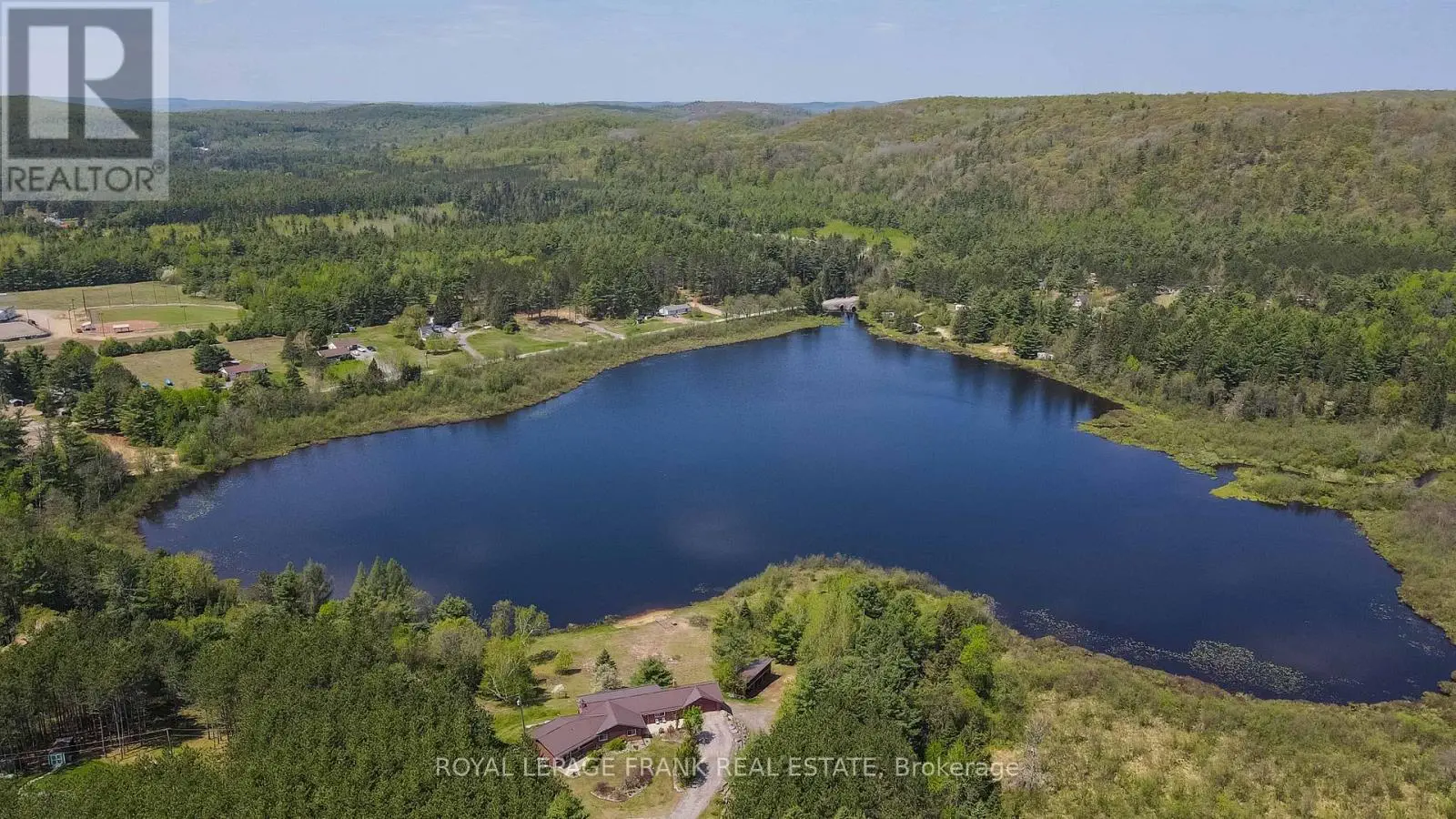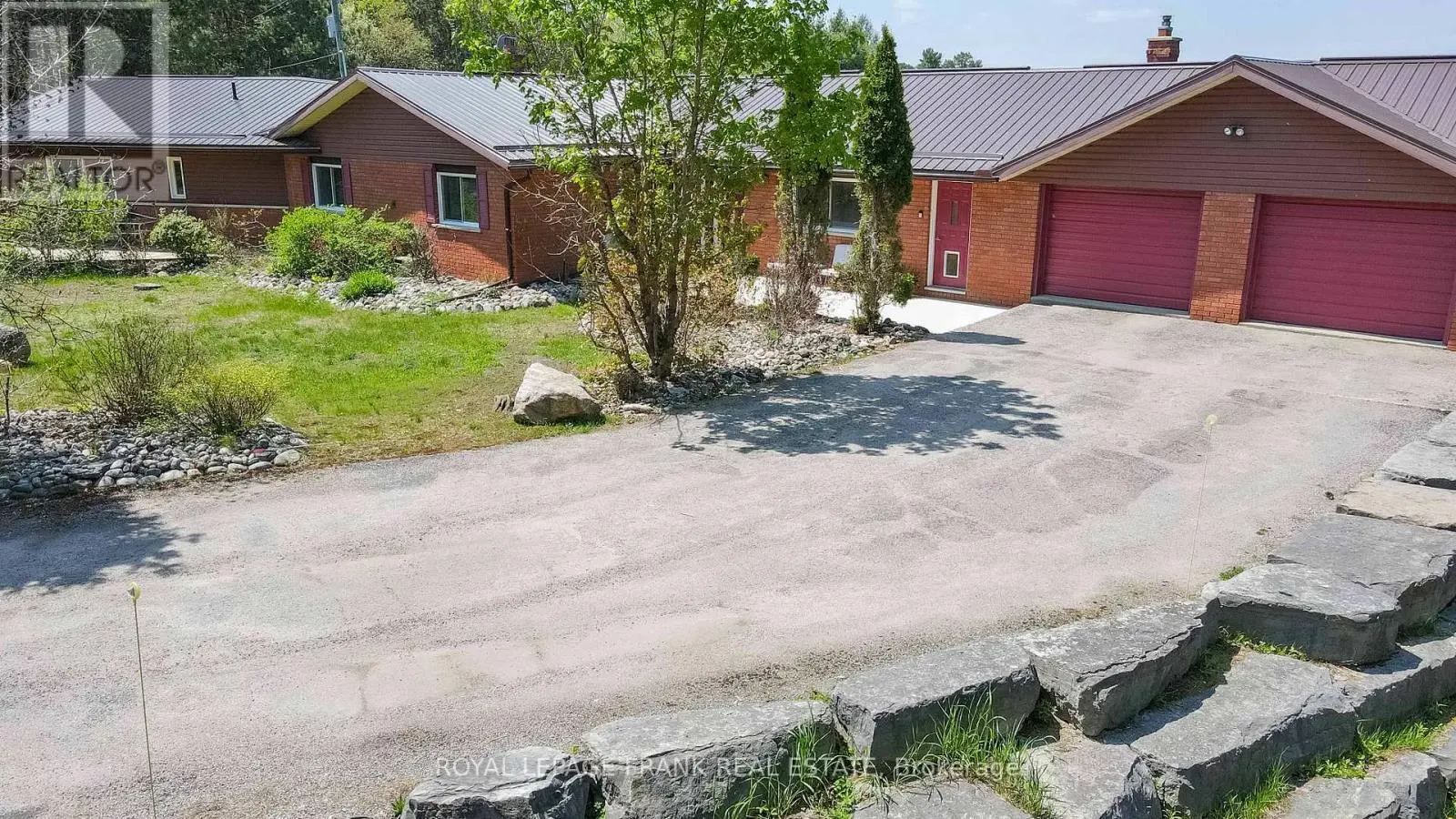46 South Baptiste Lake Road Hastings Highlands, Ontario K0L 1C0
$1,500,000
Nestled in the pines, this private distinctive ranch bungalow is only 7 minutes from Bancroft. 18+ pristine acres, with over 5000 ft. of water frontage - most of the shoreline on Bird Lake. Spectacular sunset views, extraordinary wildlife. The perfect blend of natural forest and professional landscaping. Low maintenance exterior. About 3000 sq. ft. on the main level; includes main floor laundry with entry to attached double garage. While it could stand a bit of an update, the large kitchen has walk-out to an enclosed sunroom that adjoins a screened room and another sunroom - all on the lake side. Spacious living and dining areas with hardwood flooring. 3 oversized bedrooms, plus a spacious primary suite with ensuite bath, walk-in closet and private decks. Lower level has 2 finished family/rec rooms, walk-out to the patio overlooking the lake, large dressing room, oversized 4 piece bathroom with sauna. Workbench/utility room, with entry to attached lower double garage. Loads of storage. High speed internet. (id:59743)
Property Details
| MLS® Number | X8350462 |
| Property Type | Single Family |
| Easement | Unknown |
| Features | Country Residential, Sauna |
| Parking Space Total | 14 |
| Structure | Drive Shed, Shed |
| View Type | Direct Water View, Unobstructed Water View |
| Water Front Type | Waterfront |
Building
| Bathroom Total | 3 |
| Bedrooms Above Ground | 4 |
| Bedrooms Total | 4 |
| Appliances | Central Vacuum, Garage Door Opener Remote(s), Water Heater, Water Purifier, Water Softener, Garage Door Opener |
| Architectural Style | Raised Bungalow |
| Basement Features | Walk Out |
| Basement Type | Full |
| Cooling Type | Central Air Conditioning |
| Exterior Finish | Brick, Vinyl Siding |
| Fireplace Present | Yes |
| Foundation Type | Concrete |
| Heating Fuel | Propane |
| Heating Type | Forced Air |
| Stories Total | 1 |
| Size Interior | 3,500 - 5,000 Ft2 |
| Type | House |
| Utility Power | Generator |
| Utility Water | Dug Well |
Parking
| Attached Garage |
Land
| Access Type | Year-round Access, Private Docking |
| Acreage | Yes |
| Sewer | Septic System |
| Size Depth | 200 Ft |
| Size Frontage | 784080 Ft |
| Size Irregular | 784080 X 200 Ft ; Waterfront Over 5000', 2/3 Of Bird Lake |
| Size Total Text | 784080 X 200 Ft ; Waterfront Over 5000', 2/3 Of Bird Lake|10 - 24.99 Acres |
| Zoning Description | Ru |
Rooms
| Level | Type | Length | Width | Dimensions |
|---|---|---|---|---|
| Lower Level | Family Room | 15 m | 9.5 m | 15 m x 9.5 m |
| Main Level | Laundry Room | 6.4064 m | 2.5 m | 6.4064 m x 2.5 m |
| Main Level | Eating Area | 4.11 m | 3.35 m | 4.11 m x 3.35 m |
| Main Level | Kitchen | 6.4 m | 4.11 m | 6.4 m x 4.11 m |
| Main Level | Other | 6.7 m | 2.9 m | 6.7 m x 2.9 m |
| Main Level | Living Room | 6.4 m | 3.36 m | 6.4 m x 3.36 m |
| Main Level | Dining Room | 6.4 m | 3.48 m | 6.4 m x 3.48 m |
| Main Level | Bedroom 2 | 5.18 m | 4.11 m | 5.18 m x 4.11 m |
| Main Level | Bedroom 3 | 4.72 m | 3.35 m | 4.72 m x 3.35 m |
| Main Level | Bedroom 4 | 4.72 m | 3.35 m | 4.72 m x 3.35 m |
| Main Level | Primary Bedroom | 9.1 m | 9 m | 9.1 m x 9 m |
Utilities
| Electricity Available | At Lot Line |
| Telephone | Nearby |
https://www.realtor.ca/real-estate/26912011/46-south-baptiste-lake-road-hastings-highlands
Broker
(613) 332-2110

45 Hastings Street North
Bancroft, Ontario K0L 1C0
(613) 332-2110
Contact Us
Contact us for more information



































