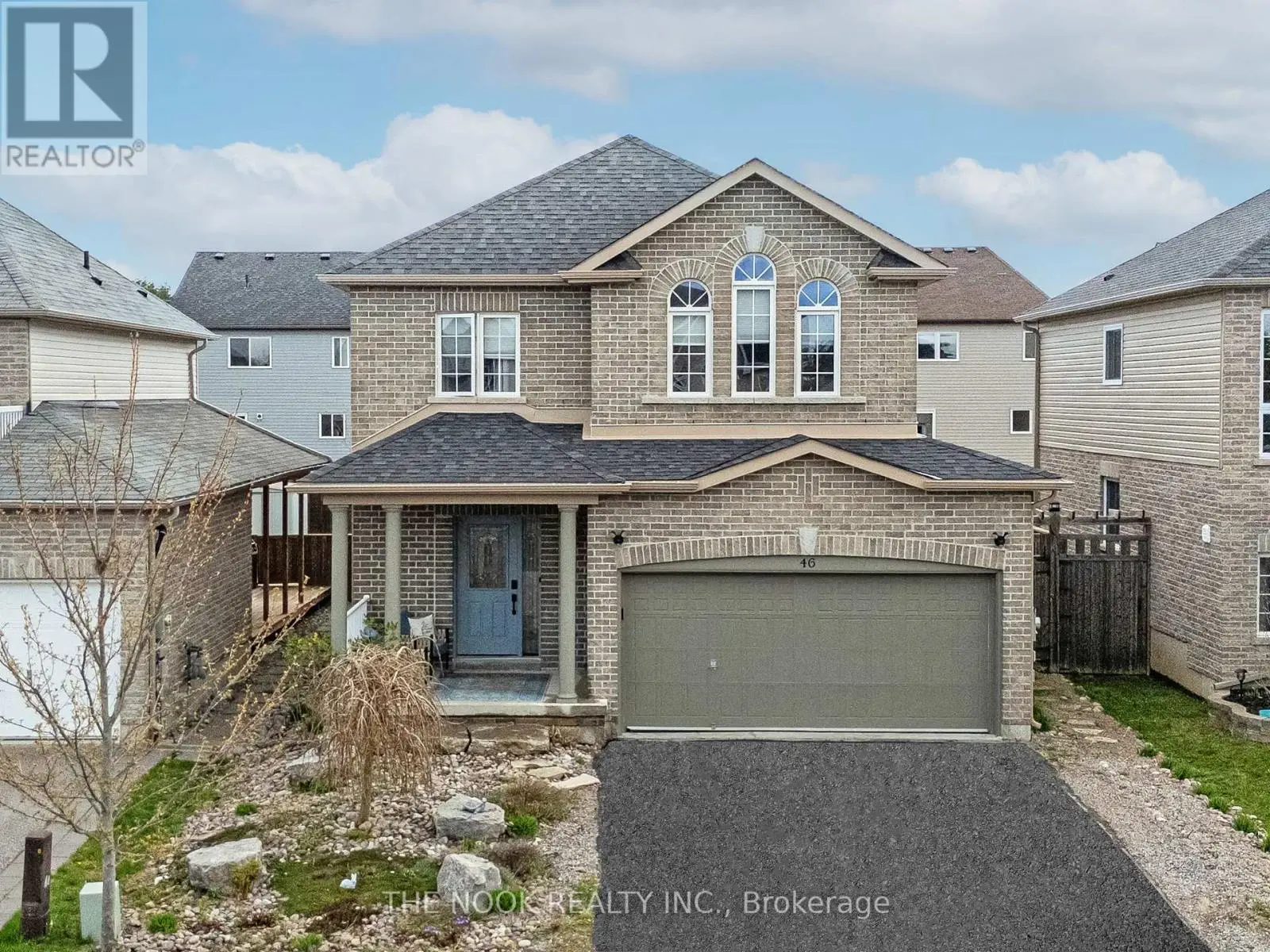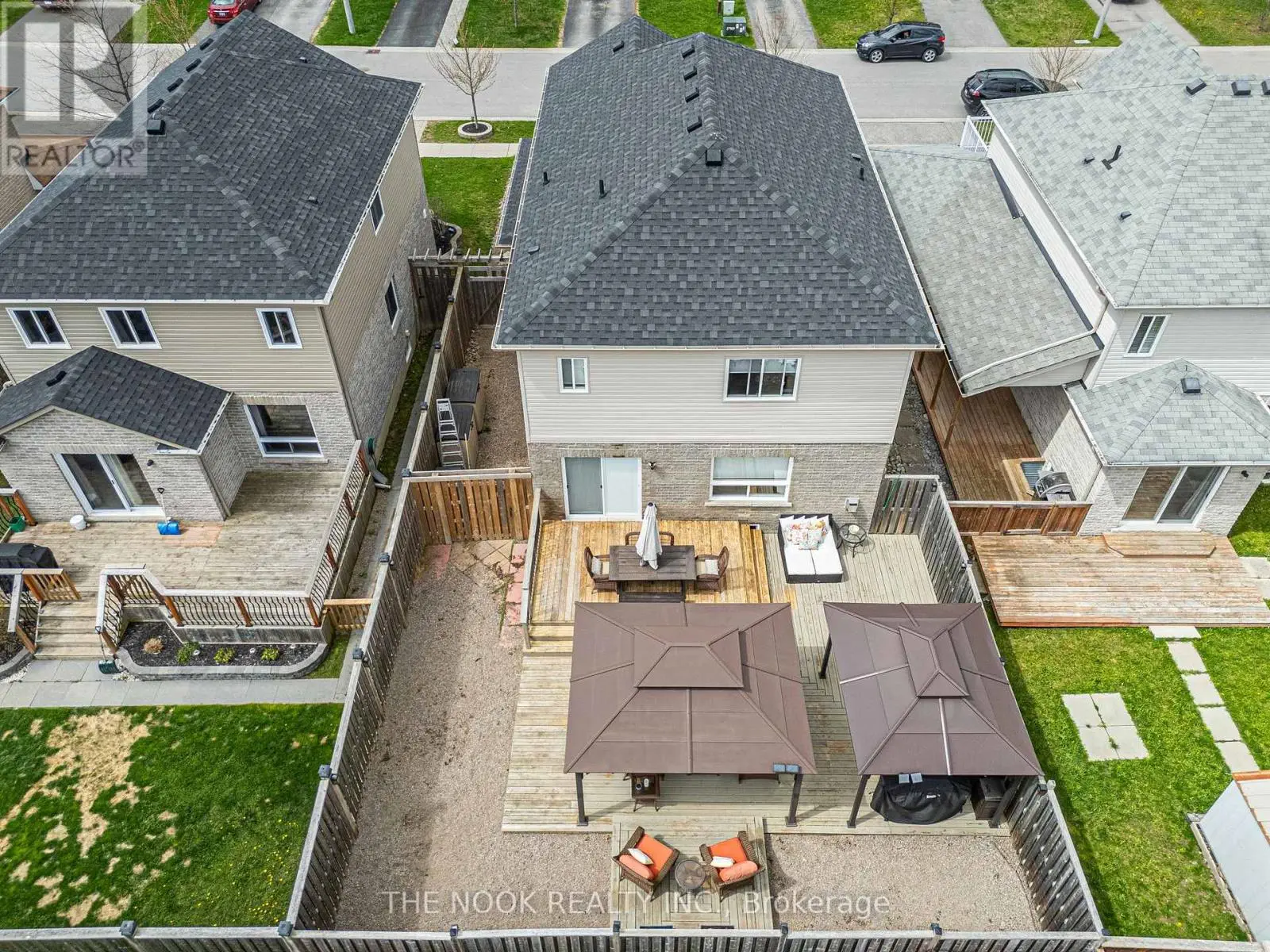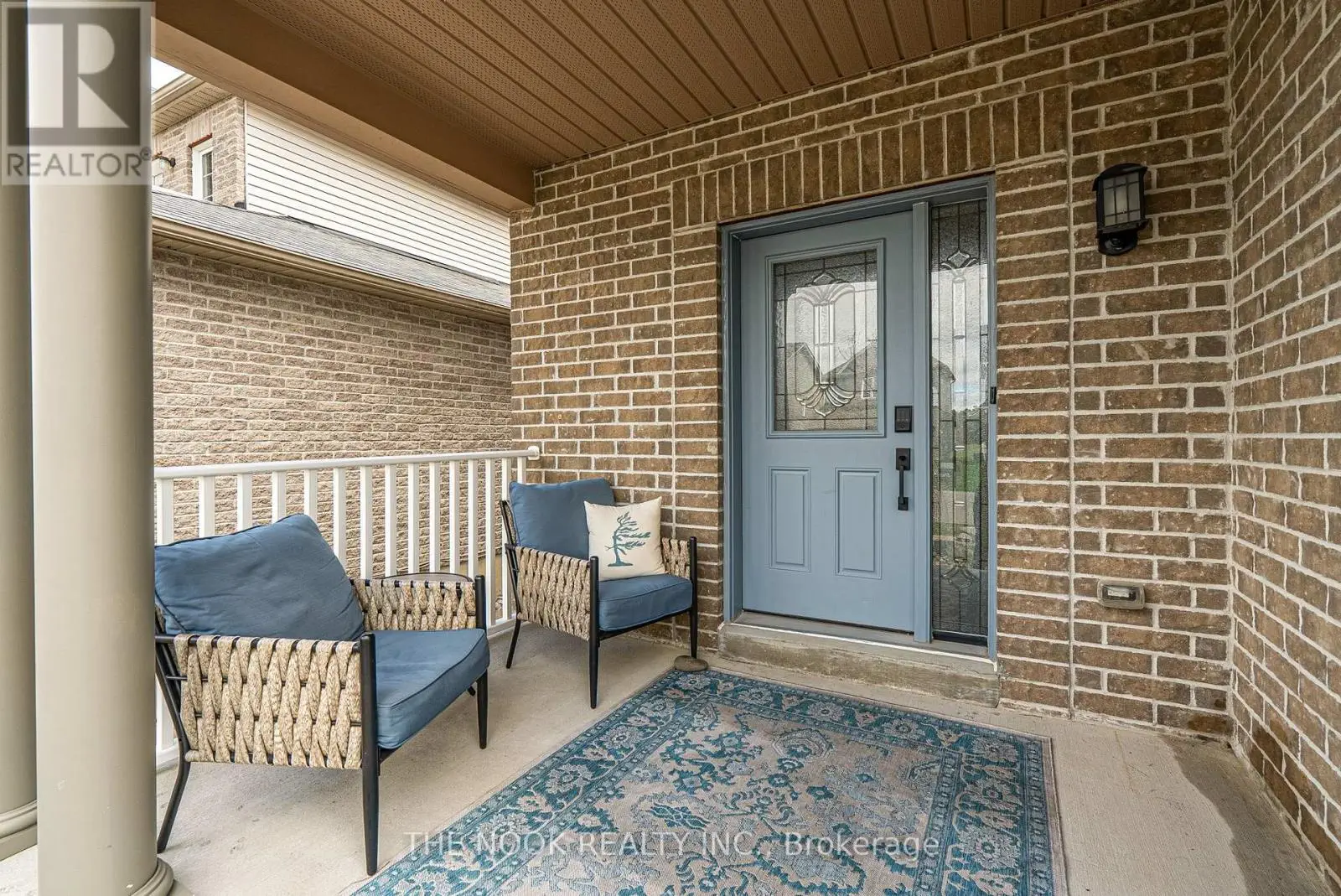46 Truax Street Kawartha Lakes, Ontario K9V 0E3
$769,900
Welcome To This One-Of-A-Kind Detached Home In Lindsay, Where Style Meets Functionality In Every Detail. Fabulous Curb Appeal! Featuring 4 Spacious Beds Above Grade & A Double Car Garage, This Home Offers An Impressive Open-Concept Main Floor Thats Perfect For Modern Living & Entertaining. The Expansive Great Room Seamlessly Combines The Living & Dining Areas With A Generous Eat-In Kitchen With Island & Stainless Steel Appliances. Step Outside To A Completely Maintenance-Free Backyard Designed For Entertaining, Complete With A Multi-Tiered Deck. The Front Yard Continues The Low-Maintenance Theme With A Beautifully Landscaped Custom Rock GardenNo Grass Cutting Required! Inside, The Home Is Filled With Custom Finishes That Set It Apart From The Rest- A Frosted Glass Wall Insert In The Foyer, A New Hardwood Staircase With Updated Railings & & Pickets Is Accented By Board & Batten Wall Detailing & Designer Wallpaper. The Upper Level Features All-New Laminate Flooring, Updated Trim & 4 Well-Appointed Bedrooms. The Spacious Primary Suite Includes A Walk-In Closet & A Luxurious 5-Pc Ensuite W/ Double Sinks, A Soaker Tub & Walk-In Shower. Two Of The Secondary Bedrooms Offer Unique Custom Feature Walls & A 4-Pc Main Bath Completes The Upper Level. The Fully Finished Basement Provides Even More Living Space With A Large Rec Room & A Custom Wet Bar Featuring A Sleek Stainless Steel IslandPerfect For Entertaining. Located In A Quiet, Family-Friendly Neighbourhood Close To Excellent Schools, This Home Offers A Rare Combination Of Style, Comfort, And Convenience. Truly Unlike Anything Else On The Market. Roof 2024. Patio Door & Some Windows 2023. Laminate, Trim, Hardwood Staircase, Interior Doors/Hardware 2023. Pot Lights 2020. (id:59743)
Open House
This property has open houses!
2:00 pm
Ends at:4:00 pm
Property Details
| MLS® Number | X12144466 |
| Property Type | Single Family |
| Community Name | Lindsay |
| Features | Gazebo |
| Parking Space Total | 6 |
| Structure | Deck |
Building
| Bathroom Total | 3 |
| Bedrooms Above Ground | 4 |
| Bedrooms Total | 4 |
| Basement Development | Finished |
| Basement Type | N/a (finished) |
| Construction Style Attachment | Detached |
| Cooling Type | Central Air Conditioning |
| Exterior Finish | Vinyl Siding, Brick |
| Fireplace Present | Yes |
| Foundation Type | Concrete |
| Half Bath Total | 1 |
| Heating Fuel | Natural Gas |
| Heating Type | Forced Air |
| Stories Total | 2 |
| Size Interior | 2,000 - 2,500 Ft2 |
| Type | House |
| Utility Water | Municipal Water |
Parking
| Attached Garage | |
| Garage |
Land
| Acreage | No |
| Landscape Features | Landscaped |
| Sewer | Sanitary Sewer |
| Size Depth | 102 Ft ,4 In |
| Size Frontage | 39 Ft ,4 In |
| Size Irregular | 39.4 X 102.4 Ft |
| Size Total Text | 39.4 X 102.4 Ft |
Rooms
| Level | Type | Length | Width | Dimensions |
|---|---|---|---|---|
| Lower Level | Recreational, Games Room | 7.817 m | 7.834 m | 7.817 m x 7.834 m |
| Main Level | Dining Room | 9.933 m | 3.683 m | 9.933 m x 3.683 m |
| Main Level | Living Room | 9.933 m | 3.683 m | 9.933 m x 3.683 m |
| Main Level | Kitchen | 6.144 m | 3.513 m | 6.144 m x 3.513 m |
| Upper Level | Primary Bedroom | 4.678 m | 3.638 m | 4.678 m x 3.638 m |
| Upper Level | Bedroom 2 | 3.941 m | 3.131 m | 3.941 m x 3.131 m |
| Upper Level | Bedroom 3 | 3.883 m | 3.503 m | 3.883 m x 3.503 m |
| Upper Level | Bedroom 4 | 3.553 m | 2.883 m | 3.553 m x 2.883 m |
https://www.realtor.ca/real-estate/28303895/46-truax-street-kawartha-lakes-lindsay-lindsay

185 Church Street
Bowmanville, Ontario L1C 1T8
(905) 419-8833
www.thenookrealty.com/
Contact Us
Contact us for more information



















































