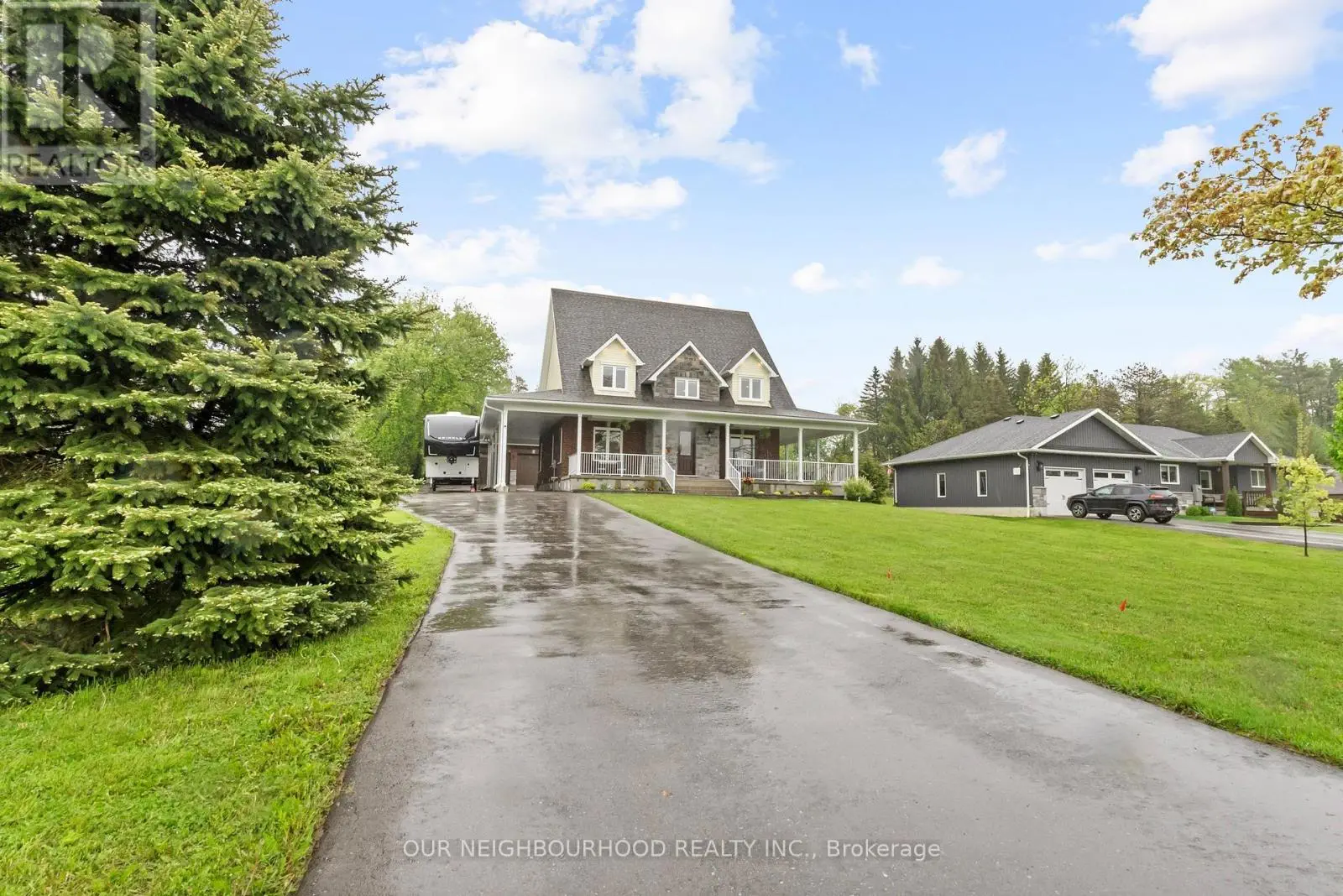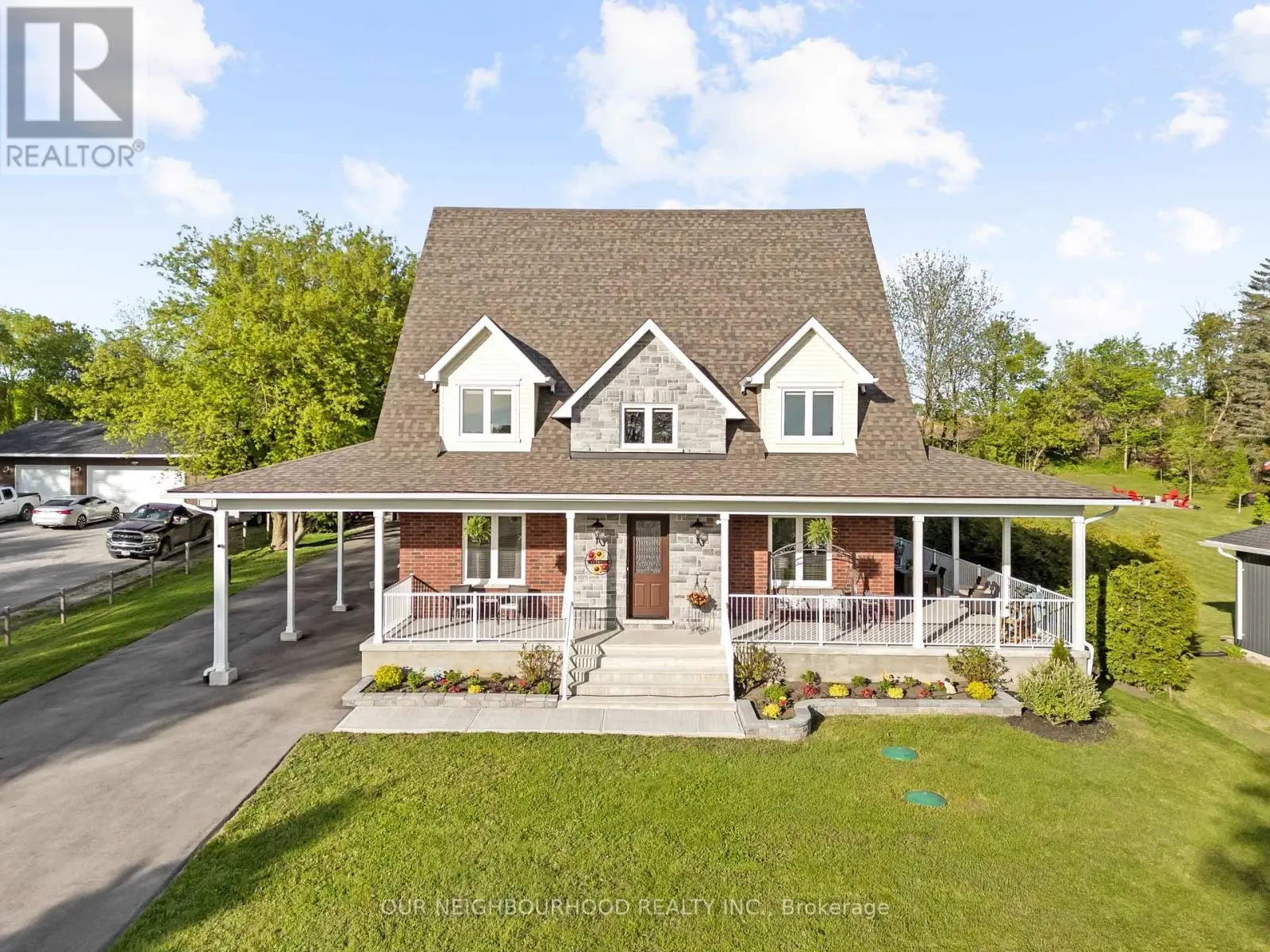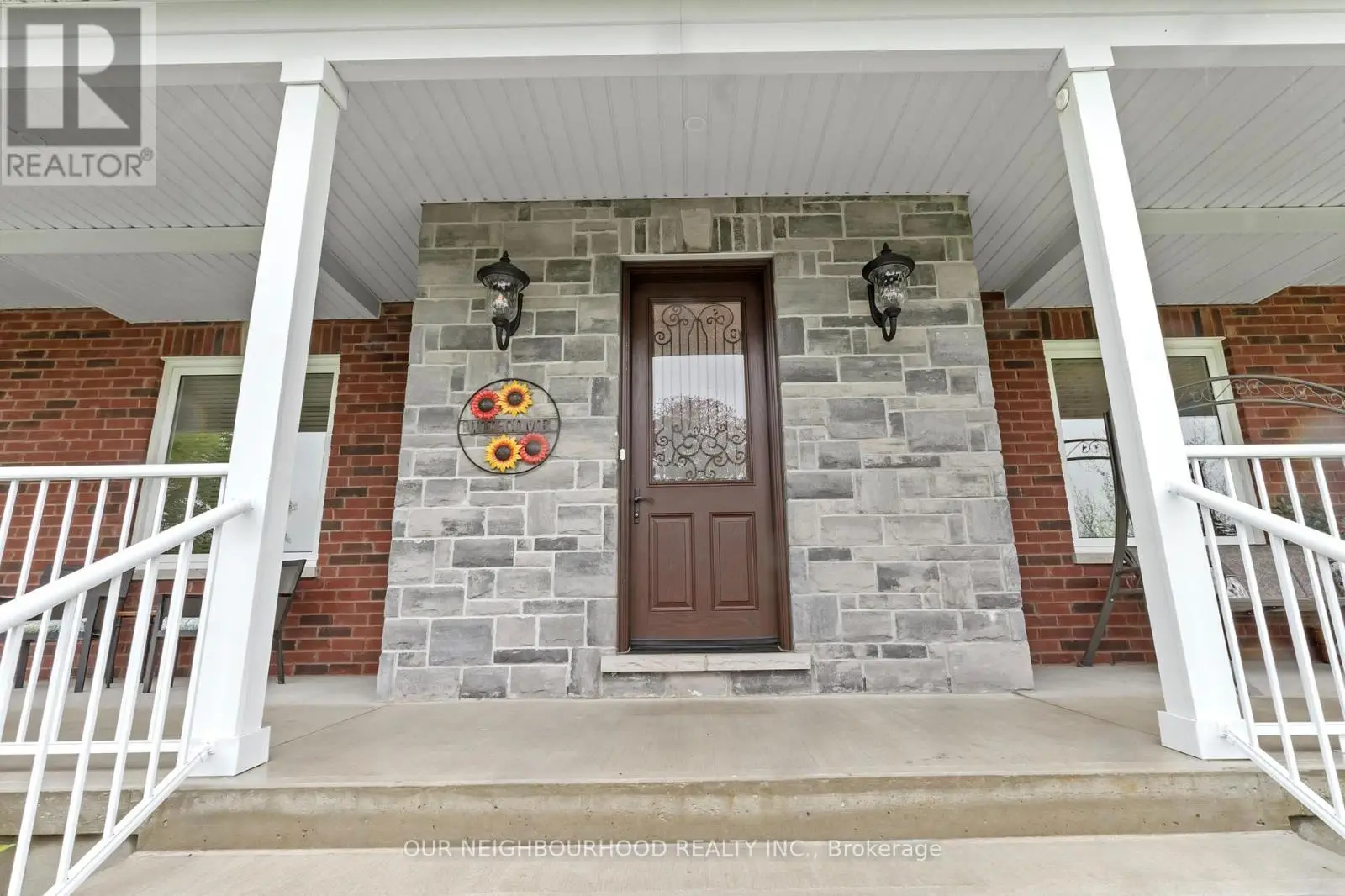4601 Rice Lake , South Drive W Hamilton Township, Ontario L1A 3V6
$1,589,000
This 2420 sq', 2 story 4 yr old exquisite custom-built home offers a seamless open-concept layout accentuated by panoramic views of beautiful country side. This home has 3 large bedrm with a second floor loaf great for an office or 2nd family room. Master bedrm has a large ensuite with claw foot tub and walk in closet. A Custom built kitchen, complete with a 7' island and ceramic sink, soft close drawer with lights and many other details. This property boasts 9-foot ceilings on the main (& basement) with living area open to the 2nd floor. Wrap around porch has 3 walkouts, allowing you to entertain rain or shine. 3 large garages offers space for all your toys and a workshop w/rear access utility door. Car port and loads of parking, a large open space back yard for entertaining with lots of trees for privacy, great space for a pool and only 10 mins to rice Lake. (id:59743)
Property Details
| MLS® Number | X12168949 |
| Property Type | Single Family |
| Community Name | Bewdley |
| Features | Sump Pump |
| Parking Space Total | 14 |
| Structure | Shed |
Building
| Bathroom Total | 3 |
| Bedrooms Above Ground | 3 |
| Bedrooms Total | 3 |
| Age | 0 To 5 Years |
| Appliances | Garage Door Opener Remote(s), Oven - Built-in, Blinds, Dryer, Microwave, Oven, Stove, Water Softener, Refrigerator |
| Basement Development | Unfinished |
| Basement Type | N/a (unfinished) |
| Construction Style Attachment | Detached |
| Cooling Type | Central Air Conditioning, Air Exchanger |
| Exterior Finish | Brick Facing |
| Fireplace Present | Yes |
| Flooring Type | Ceramic, Hardwood |
| Foundation Type | Poured Concrete |
| Half Bath Total | 1 |
| Heating Fuel | Propane |
| Heating Type | Forced Air |
| Stories Total | 2 |
| Size Interior | 2,000 - 2,500 Ft2 |
| Type | House |
Parking
| Detached Garage | |
| Garage |
Land
| Acreage | No |
| Sewer | Septic System |
| Size Depth | 272 Ft |
| Size Frontage | 100 Ft |
| Size Irregular | 100 X 272 Ft |
| Size Total Text | 100 X 272 Ft |
Rooms
| Level | Type | Length | Width | Dimensions |
|---|---|---|---|---|
| Second Level | Bedroom 2 | 3.96 m | 4.28 m | 3.96 m x 4.28 m |
| Second Level | Bedroom 3 | 3.96 m | 4.28 m | 3.96 m x 4.28 m |
| Second Level | Loft | 3.68 m | 5.18 m | 3.68 m x 5.18 m |
| Ground Level | Great Room | 5.85 m | 4.27 m | 5.85 m x 4.27 m |
| Ground Level | Kitchen | 7.01 m | 4.58 m | 7.01 m x 4.58 m |
| Ground Level | Dining Room | 7.01 m | 4.58 m | 7.01 m x 4.58 m |
| Ground Level | Primary Bedroom | 4.58 m | 3.68 m | 4.58 m x 3.68 m |
| Ground Level | Laundry Room | 1.53 m | 3.66 m | 1.53 m x 3.66 m |
Utilities
| Cable | Installed |
| Electricity | Installed |
Salesperson
(416) 454-2546
(416) 454-2546

286 King St W Unit: 101
Oshawa, Ontario L1J 2J9
(905) 723-5353
(905) 723-5357
www.onri.ca/
Contact Us
Contact us for more information



















































