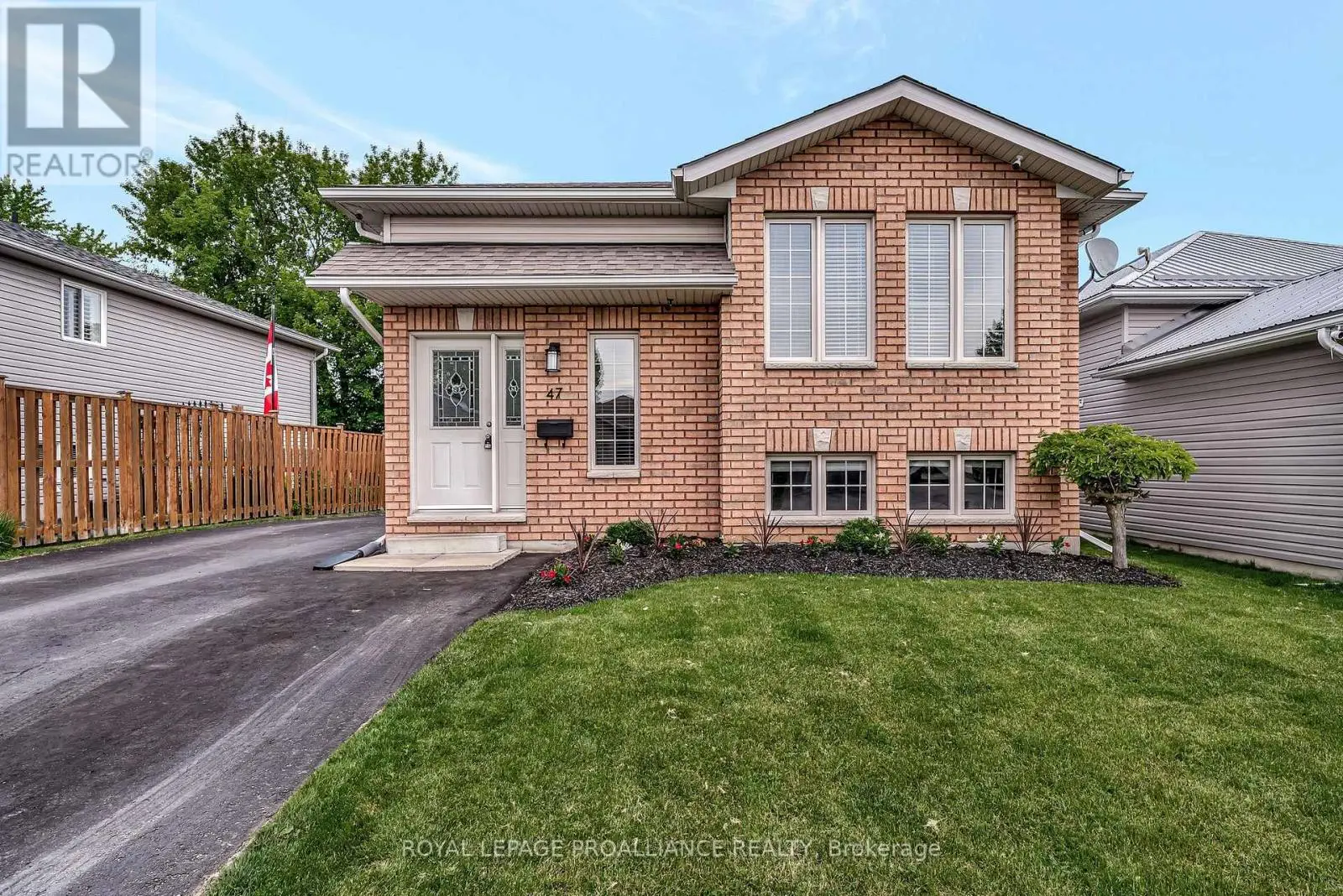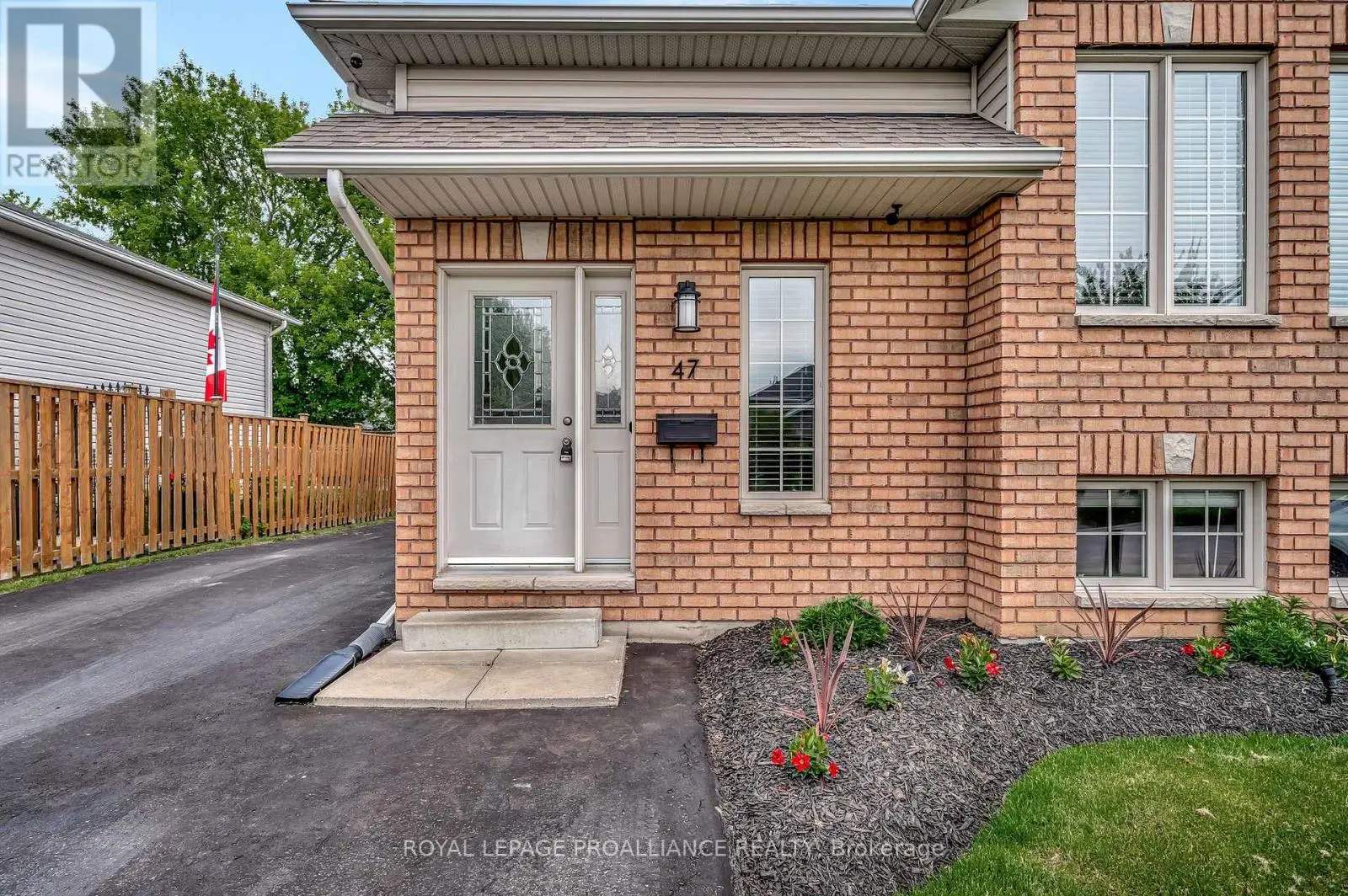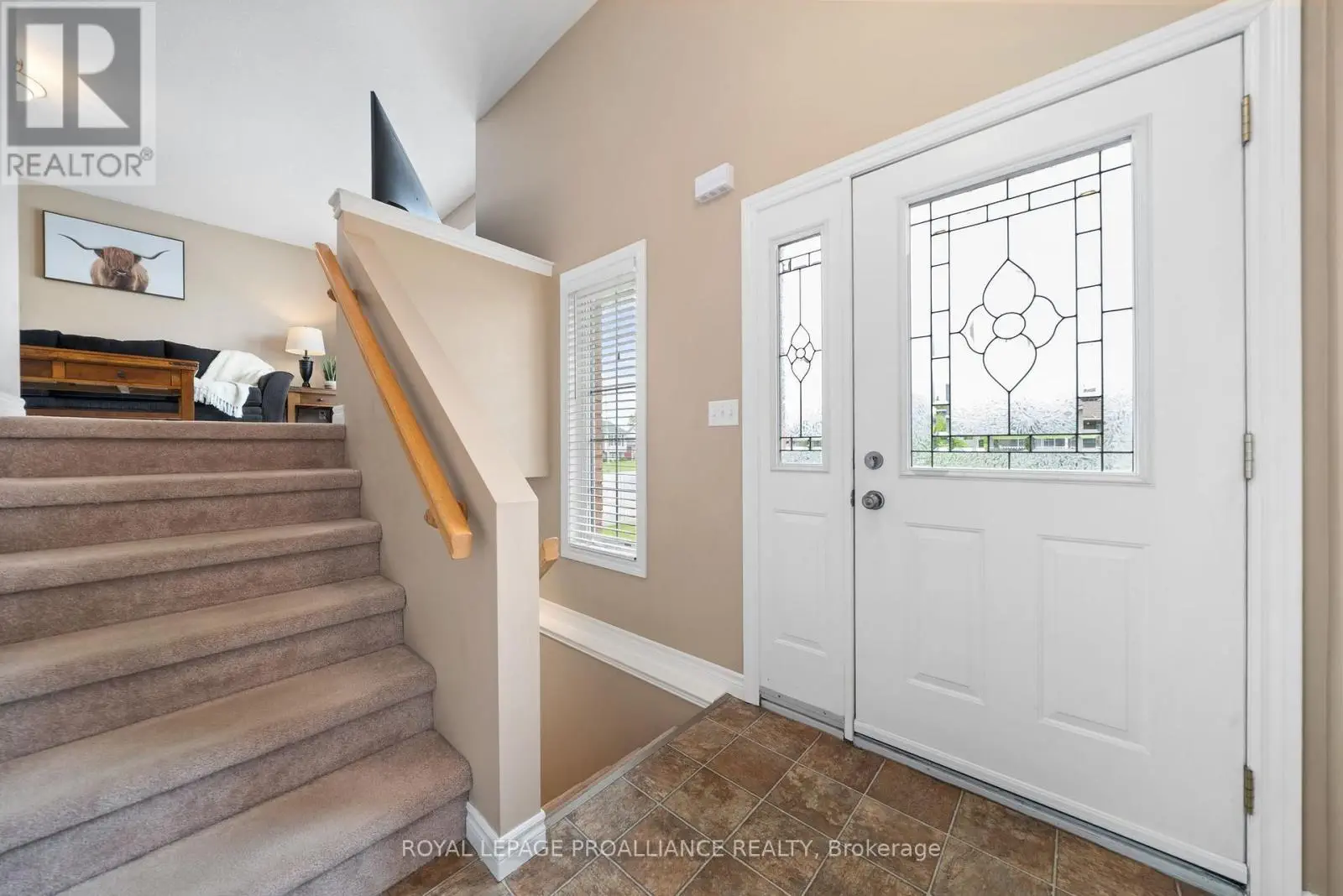47 Liddle Lane Belleville, Ontario K8N 5Y3
$549,900
Welcome to 47 Liddle Lane, Belleville. Nestled on a quiet cul-de-sac in one of Belleville's most family-friendly neighbourhoods, this raised bungalow offers the space, comfort, and convenience you've been looking for. Inside, you'll find 5 bedrooms and 2 full bathrooms perfect for growing families, multi-generational living, or anyone needing extra room. Built in 2004, the home features a smart, functional layout filled with natural light and a cozy, welcoming feel. The well-sized eat-in kitchen opens through sliding doors to a back deck, leading to a generously sized backyard a true highlight. Its ideal for kids, pets, entertaining, or simply enjoying some peace and quiet. The deck is the perfect spot for morning coffee or summer BBQs. The large shed in the backyard offers plenty of storage and you'll enjoy parking for up to 4 cars on the extended driveway. Conveniently located near parks, schools, and shopping, this home checks all the boxes: quiet street, great yard, and room for everyone. (id:59743)
Property Details
| MLS® Number | X12182314 |
| Property Type | Single Family |
| Community Name | Belleville Ward |
| Amenities Near By | Hospital, Park, Schools |
| Community Features | Community Centre |
| Equipment Type | Water Heater - Gas |
| Features | Cul-de-sac, Flat Site |
| Parking Space Total | 4 |
| Rental Equipment Type | Water Heater - Gas |
| Structure | Deck, Shed |
Building
| Bathroom Total | 2 |
| Bedrooms Above Ground | 3 |
| Bedrooms Below Ground | 2 |
| Bedrooms Total | 5 |
| Age | 16 To 30 Years |
| Appliances | Central Vacuum, Dishwasher, Dryer, Microwave, Stove, Washer, Window Coverings, Refrigerator |
| Architectural Style | Raised Bungalow |
| Basement Development | Finished |
| Basement Type | Full (finished) |
| Construction Style Attachment | Detached |
| Cooling Type | Central Air Conditioning, Air Exchanger |
| Exterior Finish | Brick, Vinyl Siding |
| Fire Protection | Security System |
| Foundation Type | Block |
| Heating Fuel | Natural Gas |
| Heating Type | Forced Air |
| Stories Total | 1 |
| Size Interior | 700 - 1,100 Ft2 |
| Type | House |
| Utility Water | Municipal Water |
Parking
| No Garage |
Land
| Acreage | No |
| Fence Type | Fenced Yard |
| Land Amenities | Hospital, Park, Schools |
| Landscape Features | Landscaped |
| Sewer | Sanitary Sewer |
| Size Depth | 101 Ft ,8 In |
| Size Frontage | 44 Ft |
| Size Irregular | 44 X 101.7 Ft |
| Size Total Text | 44 X 101.7 Ft|under 1/2 Acre |
Rooms
| Level | Type | Length | Width | Dimensions |
|---|---|---|---|---|
| Lower Level | Bedroom | 2.86 m | 4.05 m | 2.86 m x 4.05 m |
| Lower Level | Bathroom | 3.56 m | 2.35 m | 3.56 m x 2.35 m |
| Lower Level | Laundry Room | 3.56 m | 2.18 m | 3.56 m x 2.18 m |
| Lower Level | Family Room | 3.91 m | 5.55 m | 3.91 m x 5.55 m |
| Lower Level | Bedroom | 2.89 m | 3.62 m | 2.89 m x 3.62 m |
| Main Level | Foyer | 1.62 m | 2.05 m | 1.62 m x 2.05 m |
| Main Level | Living Room | 4.32 m | 5.53 m | 4.32 m x 5.53 m |
| Main Level | Kitchen | 3.28 m | 2.77 m | 3.28 m x 2.77 m |
| Main Level | Dining Room | 3.28 m | 2.1 m | 3.28 m x 2.1 m |
| Main Level | Primary Bedroom | 3.53 m | 3.29 m | 3.53 m x 3.29 m |
| Main Level | Bedroom | 2.47 m | 2.83 m | 2.47 m x 2.83 m |
| Main Level | Bedroom | 3.17 m | 3.18 m | 3.17 m x 3.18 m |
| Main Level | Bathroom | 3.24 m | 1.54 m | 3.24 m x 1.54 m |
Utilities
| Cable | Installed |
| Electricity | Installed |
| Sewer | Installed |


357 Front St Unit B
Belleville, Ontario K8N 2Z9
(613) 966-6060
(613) 966-2904

357 Front St Unit B
Belleville, Ontario K8N 2Z9
(613) 966-6060
(613) 966-2904
Contact Us
Contact us for more information



















































