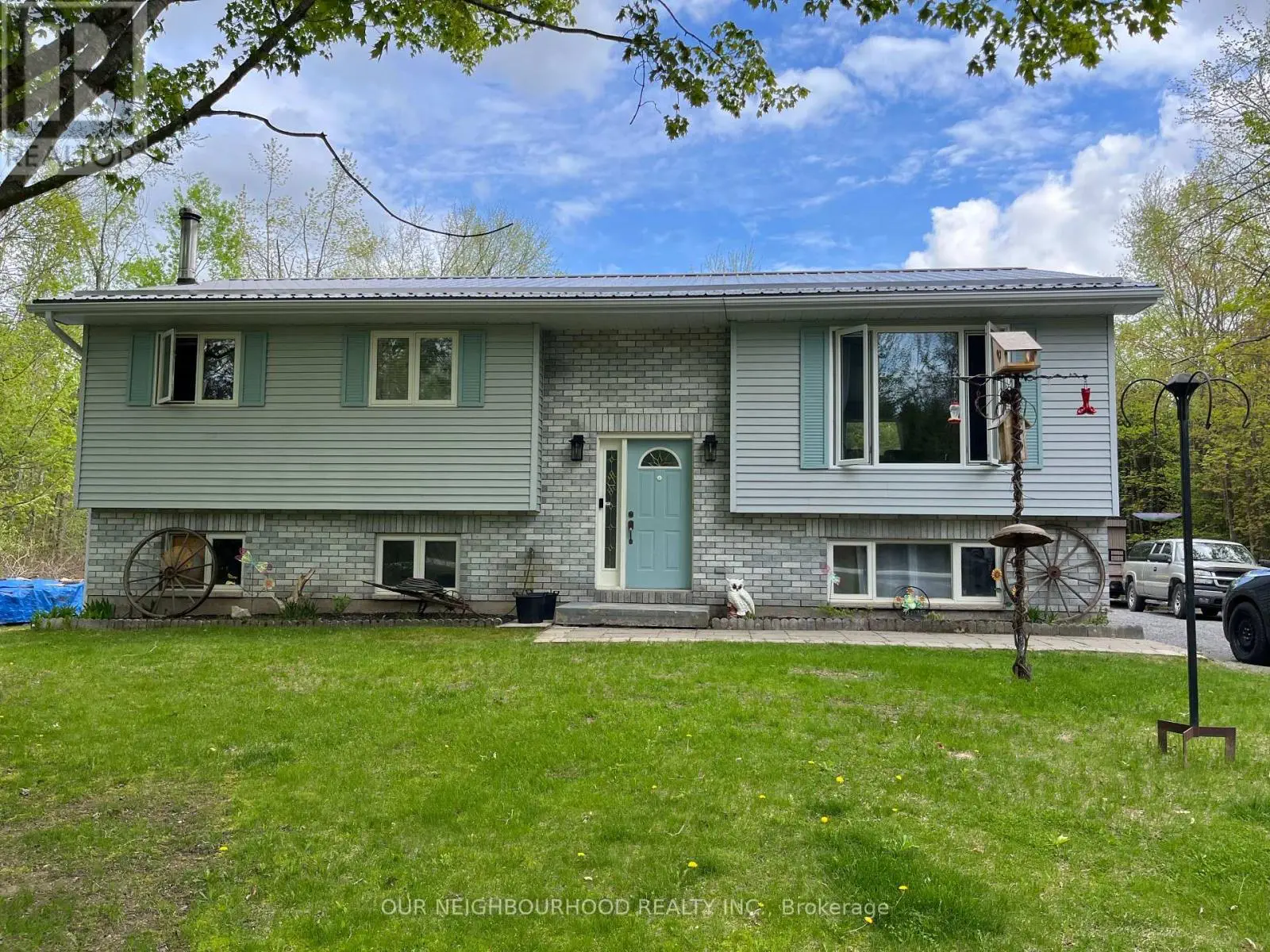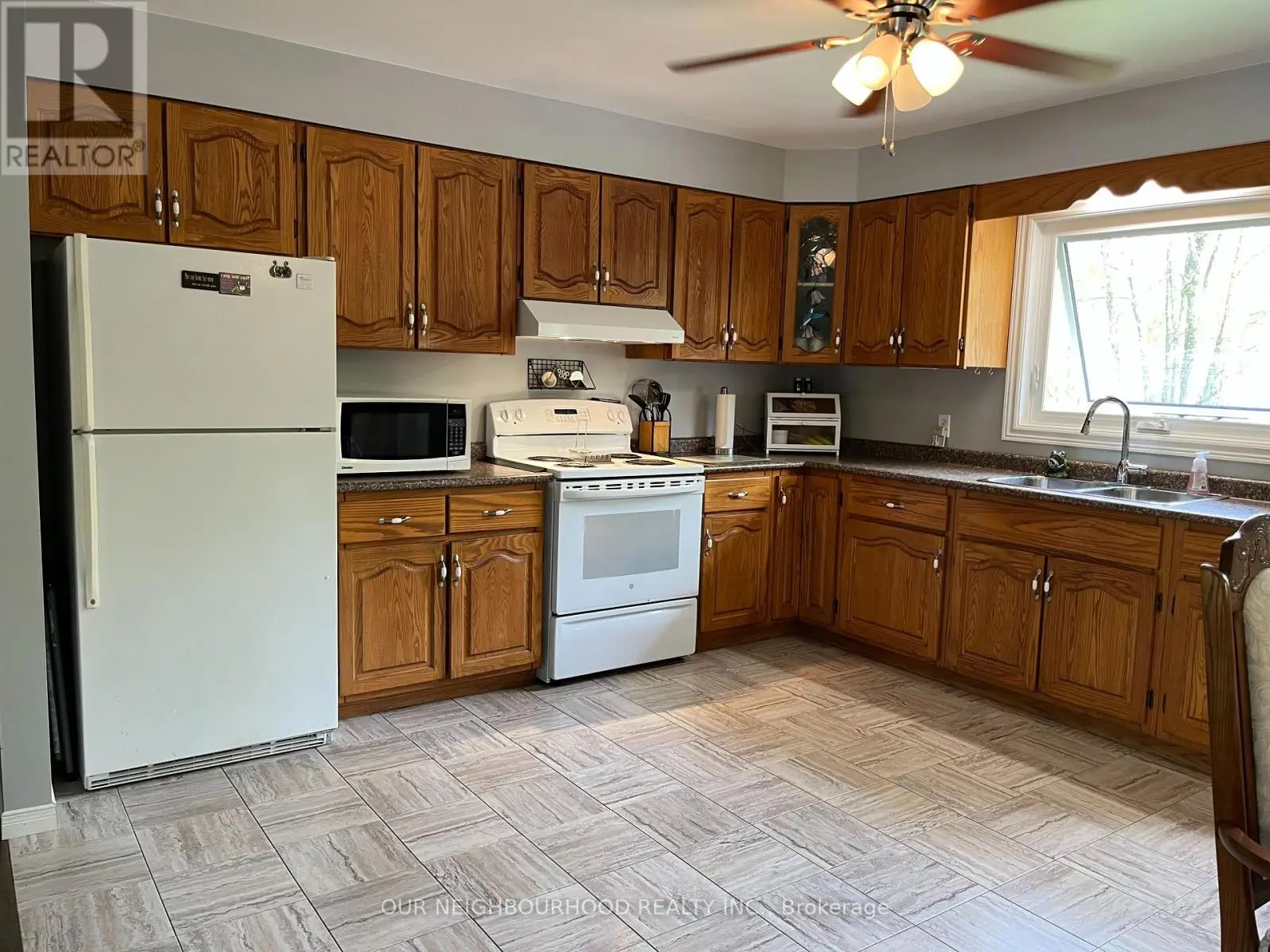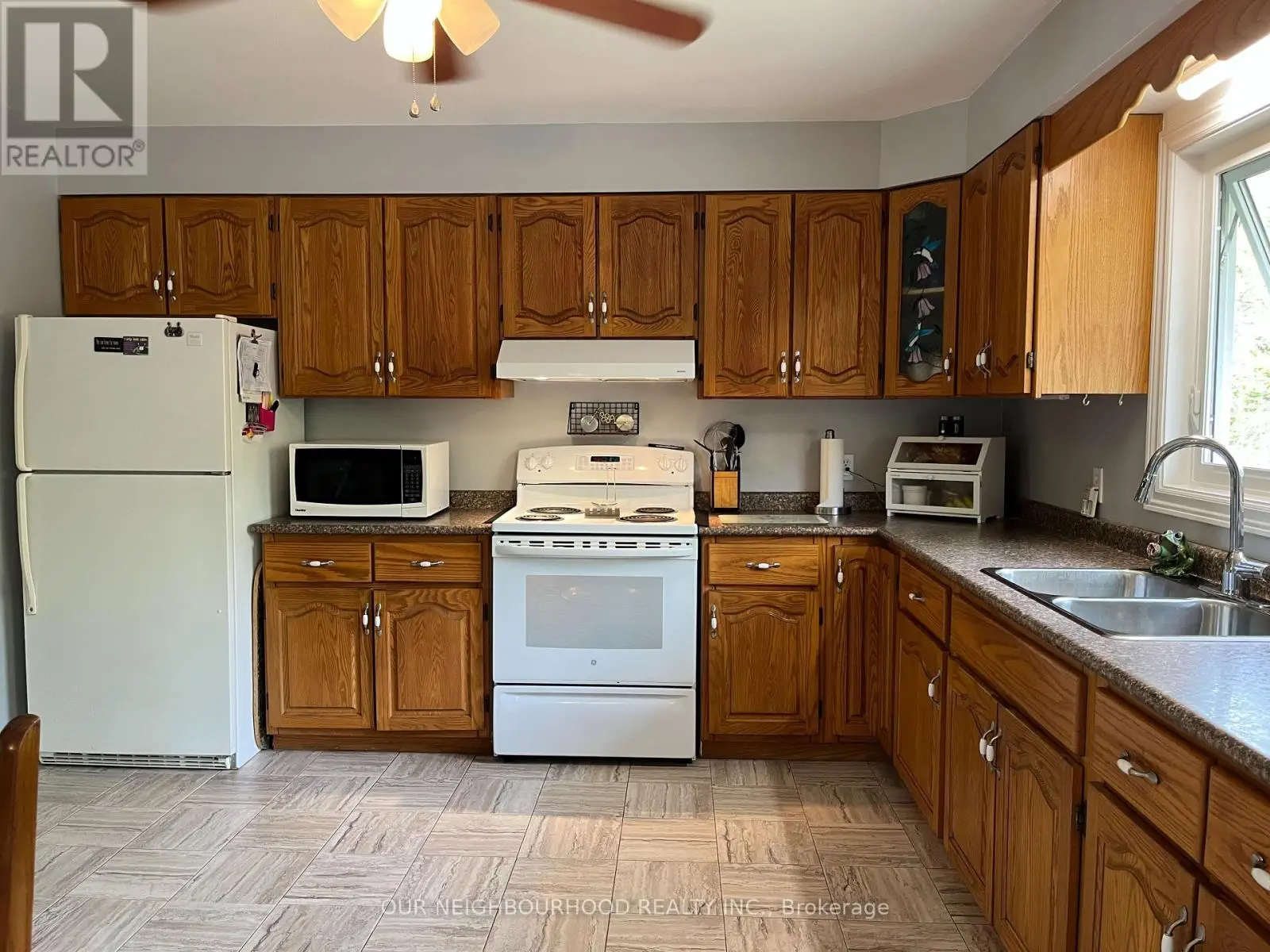47 Wood Road Centre Hastings, Ontario K0K 2K0
4 Bedroom
2 Bathroom
700 - 1,100 ft2
Raised Bungalow
Fireplace
Forced Air
$615,000
Welcome to this beautifully updated 3 bedroom home with open concept on the main floor. This home has had numerous updates, new windows, floors, new propane furnace and 4 pc bathroom along with main floor laundry. The lower level has been completely renovated with a one bedroom in-law suite, 3 pc bathroom and own laundry, the utility room can be made into a 2nd bedroom. All within a 30 drive to the 401! (id:59743)
Property Details
| MLS® Number | X12146363 |
| Property Type | Single Family |
| Community Name | Centre Hastings |
| Community Features | School Bus |
| Equipment Type | Propane Tank, Water Heater |
| Features | Wooded Area, Level, In-law Suite |
| Parking Space Total | 6 |
| Rental Equipment Type | Propane Tank, Water Heater |
| Structure | Shed |
Building
| Bathroom Total | 2 |
| Bedrooms Above Ground | 4 |
| Bedrooms Total | 4 |
| Age | 31 To 50 Years |
| Amenities | Fireplace(s) |
| Appliances | Central Vacuum, Water Softener, Oven, Stove, Two Refrigerators |
| Architectural Style | Raised Bungalow |
| Basement Development | Finished |
| Basement Features | Apartment In Basement |
| Basement Type | N/a (finished) |
| Construction Style Attachment | Detached |
| Exterior Finish | Brick, Vinyl Siding |
| Fireplace Present | Yes |
| Fireplace Total | 1 |
| Fireplace Type | Woodstove |
| Foundation Type | Block |
| Heating Fuel | Propane |
| Heating Type | Forced Air |
| Stories Total | 1 |
| Size Interior | 700 - 1,100 Ft2 |
| Type | House |
| Utility Water | Drilled Well |
Parking
| No Garage |
Land
| Acreage | No |
| Sewer | Septic System |
| Size Depth | 230 Ft ,8 In |
| Size Frontage | 220 Ft ,7 In |
| Size Irregular | 220.6 X 230.7 Ft |
| Size Total Text | 220.6 X 230.7 Ft |
| Zoning Description | Residential |
Rooms
| Level | Type | Length | Width | Dimensions |
|---|---|---|---|---|
| Basement | Bathroom | 1.81 m | 2.07 m | 1.81 m x 2.07 m |
| Basement | Kitchen | 5.01 m | 3 m | 5.01 m x 3 m |
| Basement | Family Room | 5.79 m | 3.85 m | 5.79 m x 3.85 m |
| Basement | Bedroom 4 | 3.33 m | 3.82 m | 3.33 m x 3.82 m |
| Basement | Utility Room | 4.32 m | 3.63 m | 4.32 m x 3.63 m |
| Main Level | Kitchen | 7.34 m | 3.83 m | 7.34 m x 3.83 m |
| Main Level | Living Room | 4.28 m | 4.36 m | 4.28 m x 4.36 m |
| Main Level | Primary Bedroom | 3.98 m | 3.84 m | 3.98 m x 3.84 m |
| Main Level | Bedroom 2 | 2.89 m | 3.25 m | 2.89 m x 3.25 m |
| Main Level | Bedroom 3 | 2.89 m | 3 m | 2.89 m x 3 m |
| Main Level | Bathroom | 1.52 m | 3 m | 1.52 m x 3 m |
Utilities
| Cable | Available |
| Electricity | Installed |
https://www.realtor.ca/real-estate/28308221/47-wood-road-centre-hastings-centre-hastings
MICHELLE DAWN COVERT
Salesperson
(905) 373-7272
Salesperson
(905) 373-7272

OUR NEIGHBOURHOOD REALTY INC.
1 Queen Street W Unit 101
Cobourg, Ontario K9A 1M8
1 Queen Street W Unit 101
Cobourg, Ontario K9A 1M8
(905) 373-7272
(905) 373-7212
www.onri.ca/
Contact Us
Contact us for more information
































