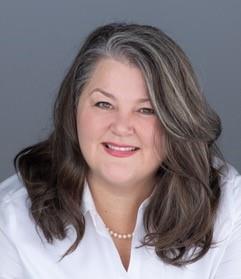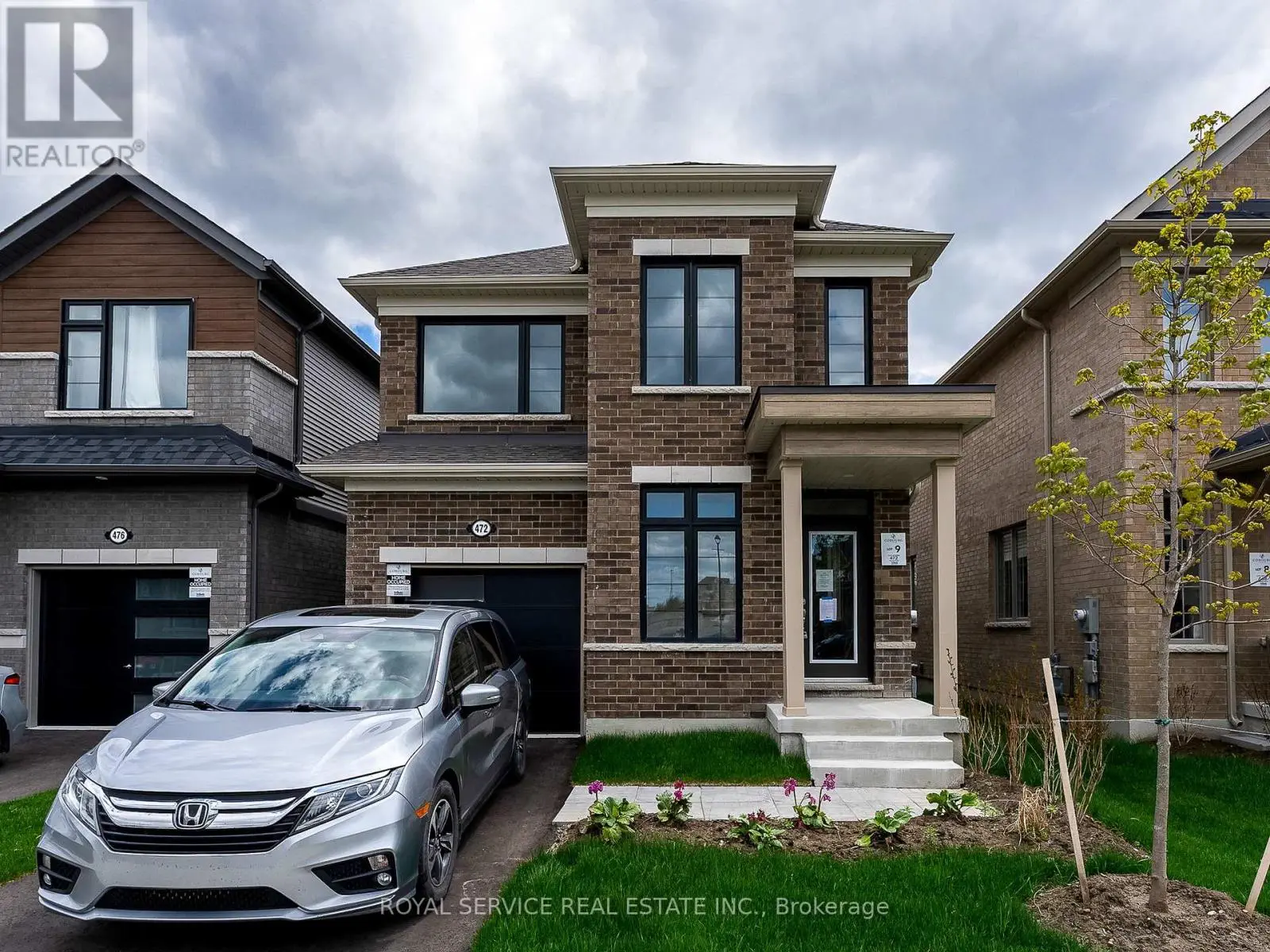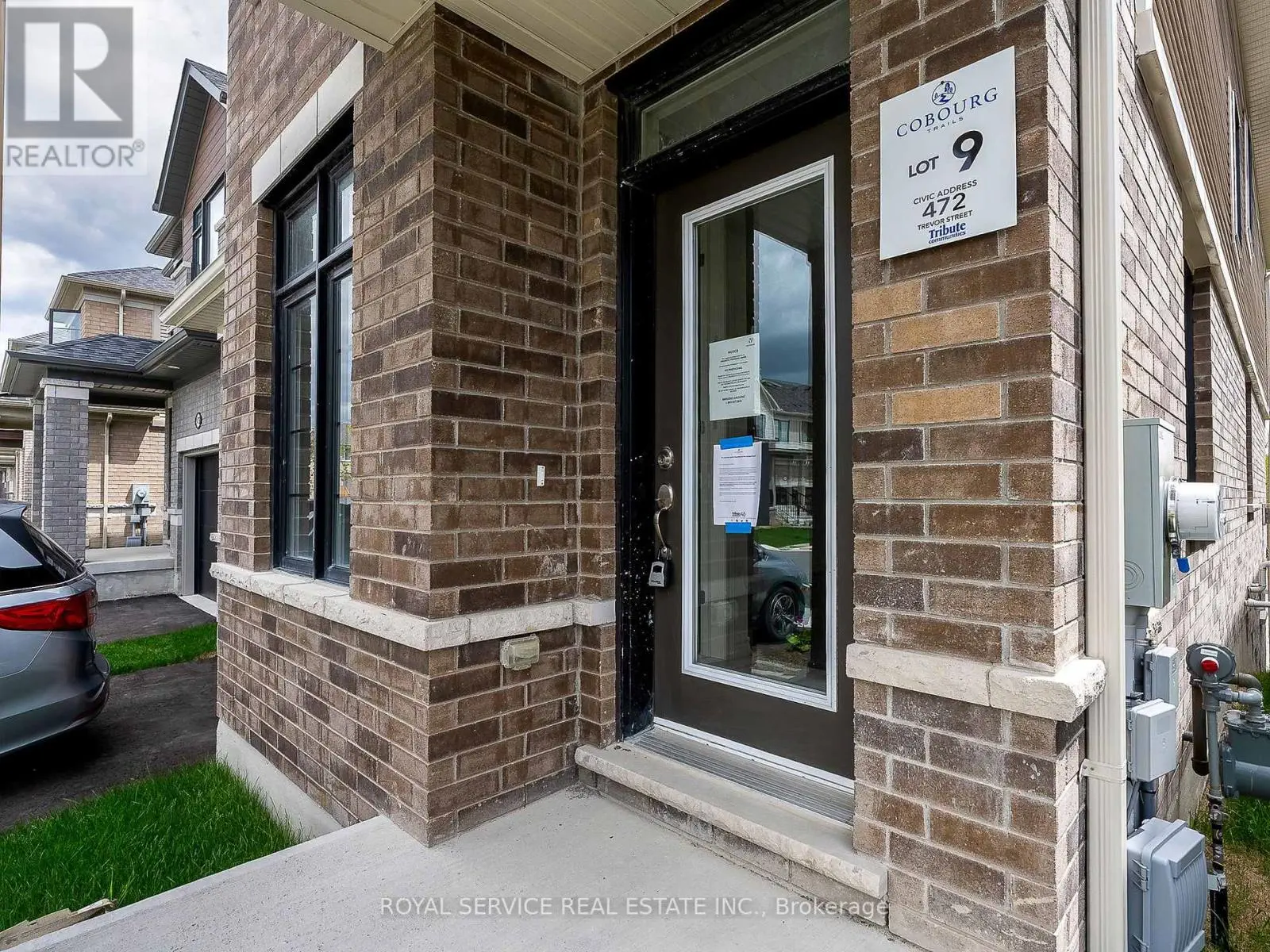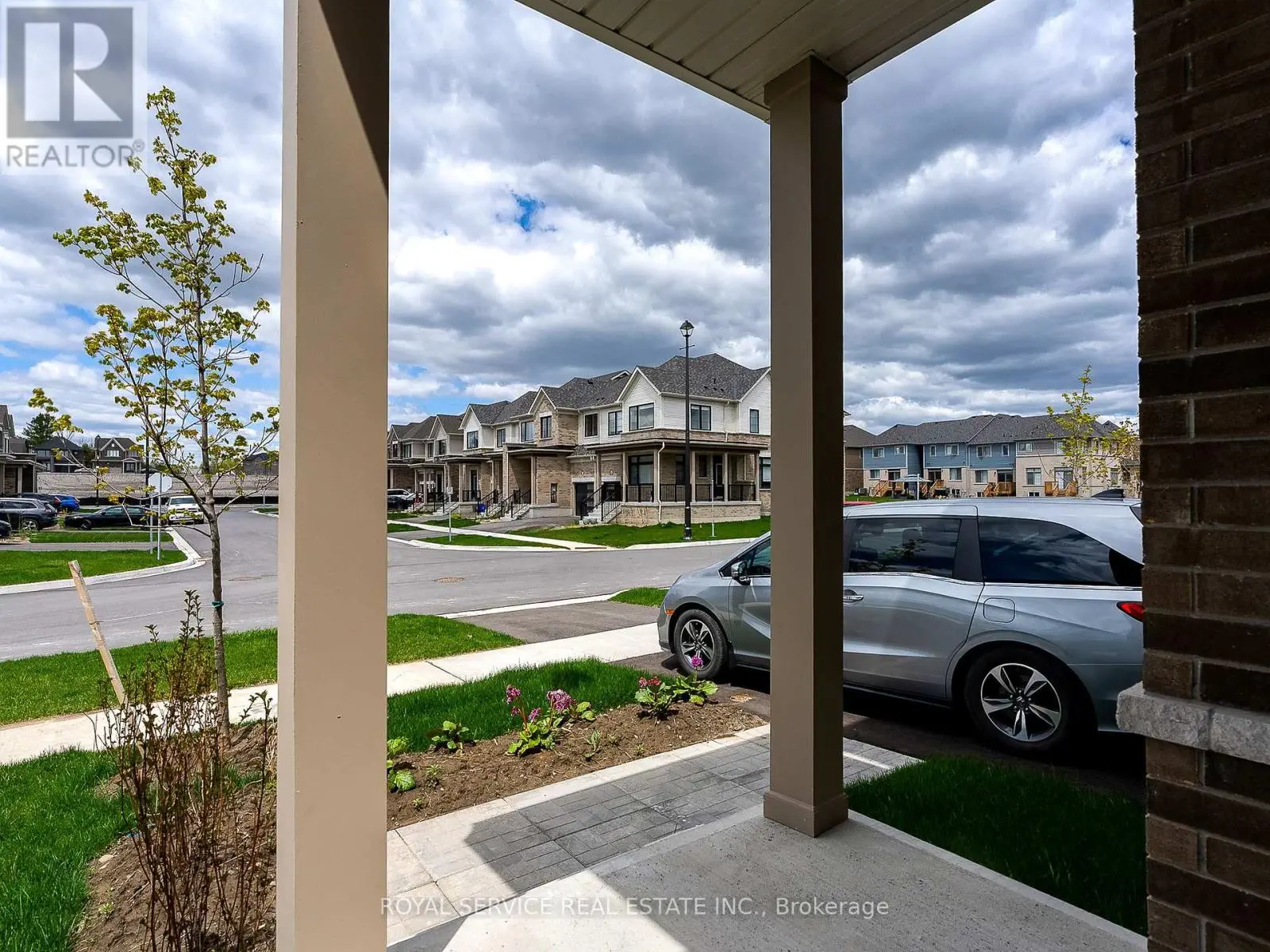472 Trevor Street Cobourg, Ontario K9A 4J6
4 Bedroom
3 Bathroom
1,500 - 2,000 ft2
Fireplace
Central Air Conditioning
Forced Air
Landscaped
$939,000
Bright and brand new, never been lived in 4 bed, 3 bath home. Open plan main floor layout with walkout and gas fireplace. Unfinished basement with walkout to yard that backs onto open green space. Close to community centre and schools. Enjoy the amenities Cobourg has to offer, community centre, parks, beach, downtown shops. (id:59743)
Property Details
| MLS® Number | X11897743 |
| Property Type | Single Family |
| Community Name | Cobourg |
| Amenities Near By | Hospital, Marina, Place Of Worship, Public Transit |
| Community Features | Community Centre |
| Equipment Type | Water Heater |
| Features | Irregular Lot Size |
| Parking Space Total | 2 |
| Rental Equipment Type | Water Heater |
| Structure | Deck |
Building
| Bathroom Total | 3 |
| Bedrooms Above Ground | 4 |
| Bedrooms Total | 4 |
| Age | New Building |
| Amenities | Fireplace(s) |
| Appliances | Water Heater |
| Basement Development | Unfinished |
| Basement Features | Walk Out |
| Basement Type | N/a (unfinished) |
| Construction Style Attachment | Detached |
| Cooling Type | Central Air Conditioning |
| Exterior Finish | Brick |
| Fireplace Present | Yes |
| Foundation Type | Unknown |
| Half Bath Total | 1 |
| Heating Fuel | Natural Gas |
| Heating Type | Forced Air |
| Stories Total | 2 |
| Size Interior | 1,500 - 2,000 Ft2 |
| Type | House |
| Utility Water | Municipal Water |
Parking
| Attached Garage |
Land
| Acreage | No |
| Land Amenities | Hospital, Marina, Place Of Worship, Public Transit |
| Landscape Features | Landscaped |
| Sewer | Sanitary Sewer |
| Size Depth | 140 Ft |
| Size Frontage | 30 Ft |
| Size Irregular | 30 X 140 Ft |
| Size Total Text | 30 X 140 Ft|under 1/2 Acre |
Rooms
| Level | Type | Length | Width | Dimensions |
|---|---|---|---|---|
| Second Level | Primary Bedroom | 14 m | 17.5 m | 14 m x 17.5 m |
| Second Level | Bathroom | 5 m | 7 m | 5 m x 7 m |
| Second Level | Bedroom | 10 m | 9 m | 10 m x 9 m |
| Second Level | Bedroom | 11 m | 12 m | 11 m x 12 m |
| Second Level | Bedroom | 11.5 m | 10.1 m | 11.5 m x 10.1 m |
| Second Level | Bathroom | 5 m | 7 m | 5 m x 7 m |
| Second Level | Laundry Room | 5 m | 5 m | 5 m x 5 m |
| Ground Level | Den | 10 m | 10 m | 10 m x 10 m |
| Ground Level | Mud Room | 10 m | 8 m | 10 m x 8 m |
| Ground Level | Living Room | 11.7 m | 15 m | 11.7 m x 15 m |
| Ground Level | Kitchen | 14.9 m | 12 m | 14.9 m x 12 m |
https://www.realtor.ca/real-estate/27748461/472-trevor-street-cobourg-cobourg

ROYAL SERVICE REAL ESTATE INC.
36 Covert Street
Cobourg, Ontario K9A 2L6
36 Covert Street
Cobourg, Ontario K9A 2L6
(905) 372-3200
(905) 372-1701
Contact Us
Contact us for more information








































