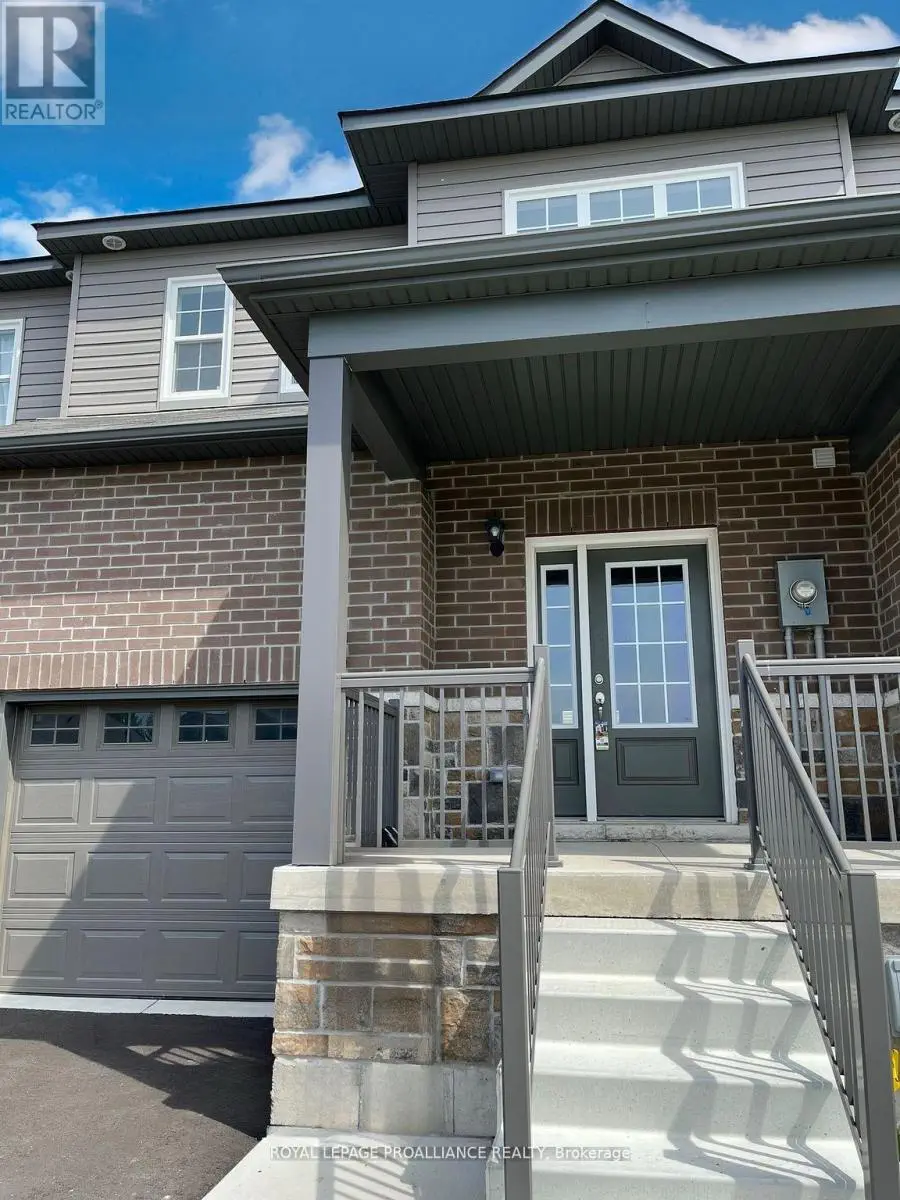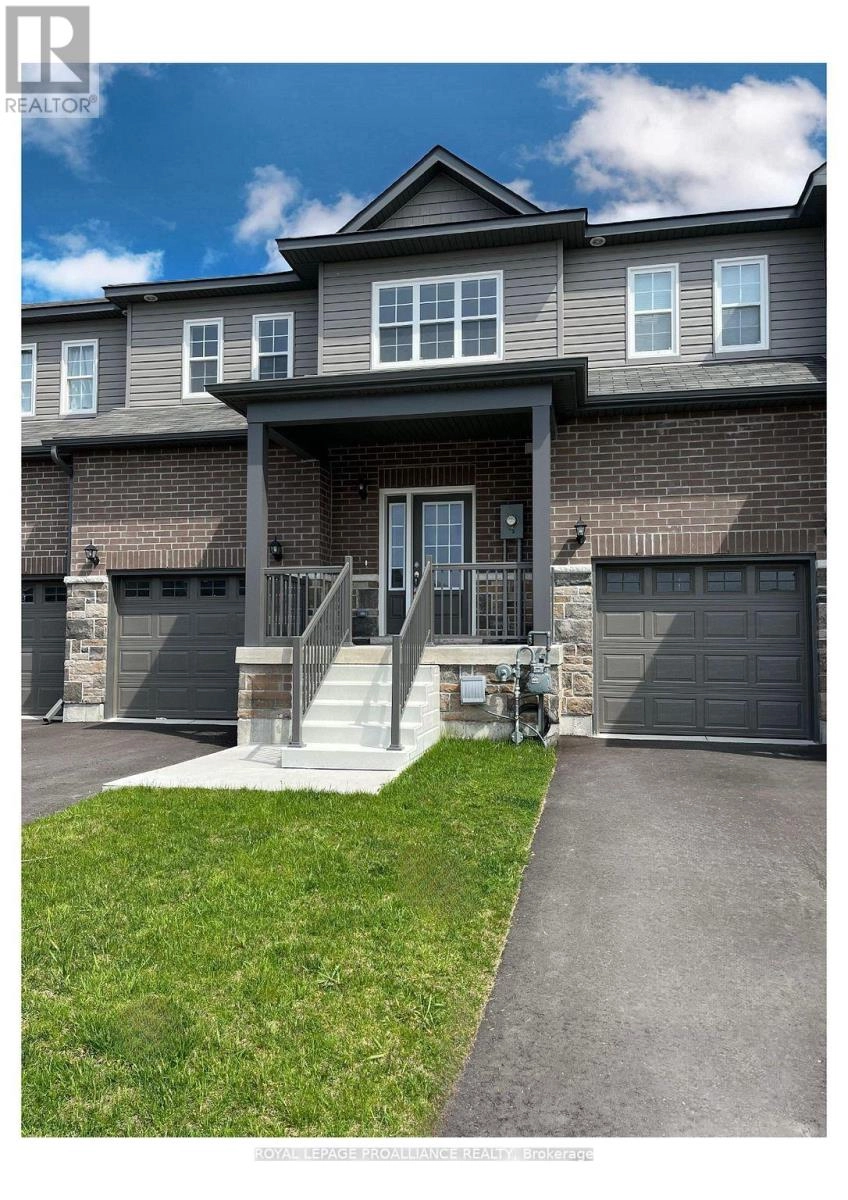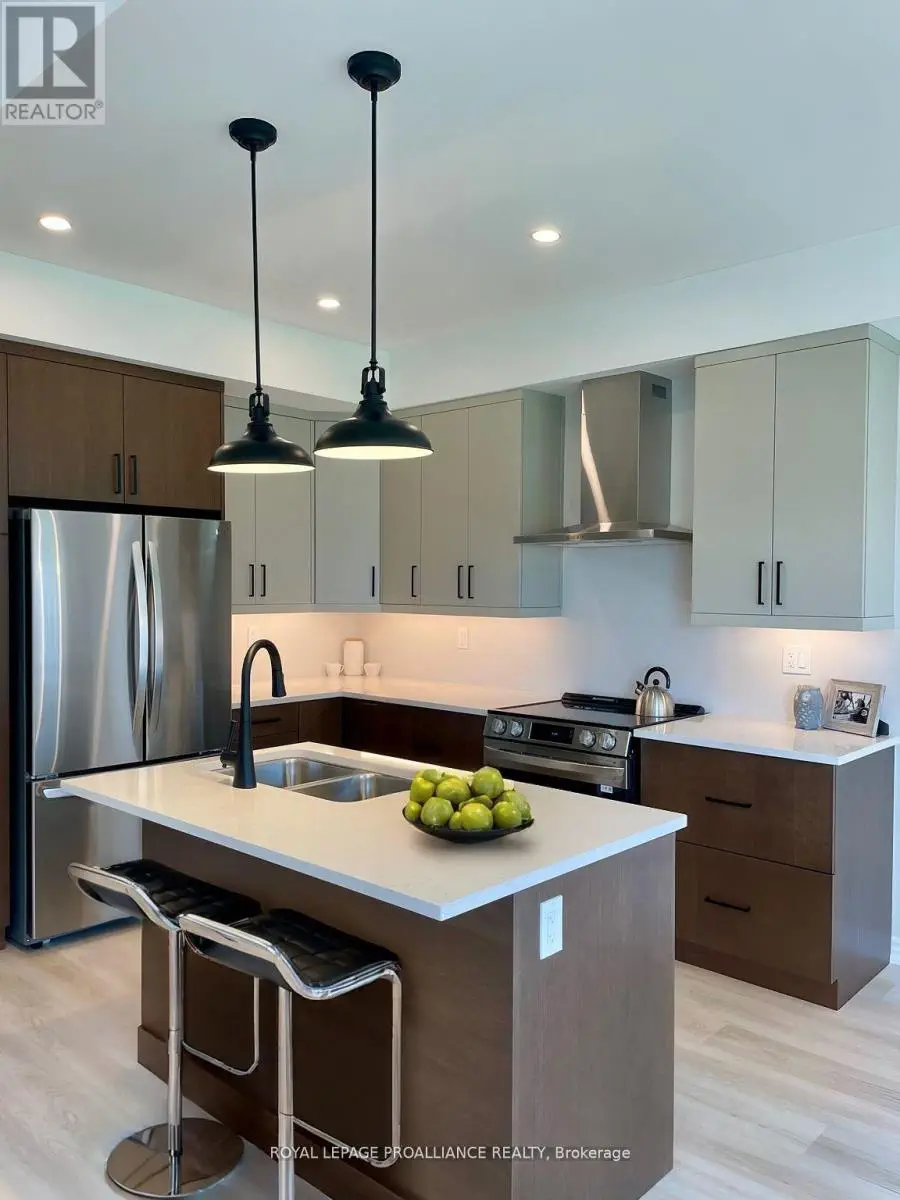477 Drewery Road Cobourg, Ontario K9A 3P5
$689,000
This isn't just any townhome! 477 Drewery Road is the model masterpiece by Stalwood Homes, packed with high-end finishes and thoughtful details throughout. Experience stylish, turnkey living in desirable East Village with this brand new 1,564 sq ft model townhome. Thoughtfully designed, this 2-storey home features 3 spacious bedrooms, 2.5 bathrooms and a layout that offers comfort, function and room to grow. Step into a welcoming foyer with soaring ceilings open to the second floor, setting the tone for the bright and airy feel throughout. The open-concept main living area includes a gourmet kitchen complete with upgraded cabinetry, quartz countertops, pantry, pendant lighting and a centre island perfect for cooking, gathering or entertaining. A sunlit dining area with large windows and patio doors leads to the backyard, where a future deck can create the perfect outdoor retreat. Upgraded oak stairs and railings bring you to the second level, where a generous primary suite features a full ensuite bath and walk-in closet. Two additional bedrooms offer flexibility for family, guests or a home office. A convenient second-floor laundry room and an additional 4-piece bath complete this level. Enjoy the convenience of inside garage access, a full unfinished basement with rough-in bath and energy-efficient features including central air, high-efficiency furnace, air exchanger, a paved driveway and sodded lawn. Set in a walkable neighbourhood just minutes to Lake Ontario, Cobourg Beach, vibrant downtown shops and restaurants, parks, schools, and trails plus only a 45-minute drive to the Oshawa GO station, making commuting a breeze. Quick possession available! Move into the model, put up your feet and enjoy the quality craftsmanship and upgraded finishes with this beautiful Stalwood Home new build! (id:59743)
Property Details
| MLS® Number | X12262106 |
| Property Type | Single Family |
| Community Name | Cobourg |
| Amenities Near By | Marina, Park, Hospital, Beach |
| Community Features | Community Centre |
| Equipment Type | Water Heater - Tankless |
| Features | Carpet Free |
| Parking Space Total | 2 |
| Rental Equipment Type | Water Heater - Tankless |
| Structure | Porch |
Building
| Bathroom Total | 3 |
| Bedrooms Above Ground | 3 |
| Bedrooms Total | 3 |
| Appliances | Water Heater - Tankless |
| Basement Development | Unfinished |
| Basement Type | Full (unfinished) |
| Construction Style Attachment | Attached |
| Cooling Type | Central Air Conditioning, Air Exchanger |
| Exterior Finish | Brick, Vinyl Siding |
| Foundation Type | Poured Concrete |
| Half Bath Total | 1 |
| Heating Fuel | Natural Gas |
| Heating Type | Forced Air |
| Stories Total | 2 |
| Size Interior | 1,500 - 2,000 Ft2 |
| Type | Row / Townhouse |
| Utility Water | Municipal Water |
Parking
| Attached Garage | |
| Garage |
Land
| Acreage | No |
| Land Amenities | Marina, Park, Hospital, Beach |
| Sewer | Sanitary Sewer |
| Size Depth | 101 Ft ,9 In |
| Size Frontage | 102 Ft ,2 In |
| Size Irregular | 102.2 X 101.8 Ft |
| Size Total Text | 102.2 X 101.8 Ft |
| Surface Water | Lake/pond |
Rooms
| Level | Type | Length | Width | Dimensions |
|---|---|---|---|---|
| Second Level | Primary Bedroom | 4.48 m | 3.53 m | 4.48 m x 3.53 m |
| Second Level | Bedroom | 3.26 m | 3.16 m | 3.26 m x 3.16 m |
| Second Level | Bedroom | 3.35 m | 3.1 m | 3.35 m x 3.1 m |
| Main Level | Kitchen | 3.29 m | 3.29 m | 3.29 m x 3.29 m |
| Main Level | Dining Room | 3.29 m | 2.74 m | 3.29 m x 2.74 m |
| Main Level | Great Room | 3.41 m | 5.33 m | 3.41 m x 5.33 m |
Utilities
| Cable | Available |
| Electricity | Installed |
| Sewer | Installed |
https://www.realtor.ca/real-estate/28557242/477-drewery-road-cobourg-cobourg
Salesperson
(613) 475-6242

51 Main Street
Brighton, Ontario K0K 1H0
(613) 475-6242
(613) 475-6245
www.discoverroyallepage.com/
Contact Us
Contact us for more information





















