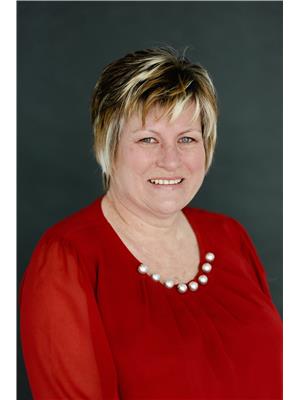479 Tuftsville Road Stirling-Rawdon, Ontario K0K 3E0
$800,000
Discover this brand-new bungalow by Pierce Construction, perfectly situated in Stirling-Rawdon on a spacious lot just under an acre. This stunning home features 3 bedrooms and 2 bathrooms, including a luxurious primary suite with a walk-in closet and ensuite bath. The heart of the home is the impressive great room, boasting vaulted ceilings and a cozy gas fireplace, ideal for family gatherings and entertaining. Outdoor living is a breeze with a covered porch, perfect for enjoying the peaceful surroundings. The property also includes a two-car attached garage, providing ample parking and storage space.Dont miss this opportunity to own a thoughtfully designed home in a serene setting, offering both comfort and modern living. House is to be built. Natural gas forced air heat and central air. (id:59743)
Property Details
| MLS® Number | X11887614 |
| Property Type | Single Family |
| Community Features | School Bus |
| Equipment Type | Water Heater - Gas |
| Features | Flat Site |
| Parking Space Total | 6 |
| Rental Equipment Type | Water Heater - Gas |
| Structure | Porch |
Building
| Bathroom Total | 2 |
| Bedrooms Above Ground | 3 |
| Bedrooms Total | 3 |
| Amenities | Fireplace(s) |
| Architectural Style | Bungalow |
| Basement Development | Unfinished |
| Basement Type | Full (unfinished) |
| Construction Style Attachment | Detached |
| Cooling Type | Central Air Conditioning |
| Exterior Finish | Vinyl Siding |
| Fire Protection | Smoke Detectors |
| Fireplace Present | Yes |
| Fireplace Total | 1 |
| Foundation Type | Poured Concrete |
| Heating Fuel | Natural Gas |
| Heating Type | Forced Air |
| Stories Total | 1 |
| Size Interior | 1,100 - 1,500 Ft2 |
| Type | House |
Parking
| Attached Garage |
Land
| Acreage | No |
| Sewer | Septic System |
| Size Depth | 88 Ft ,6 In |
| Size Frontage | 46 Ft |
| Size Irregular | 46 X 88.5 Ft |
| Size Total Text | 46 X 88.5 Ft |
| Zoning Description | Rr |
Rooms
| Level | Type | Length | Width | Dimensions |
|---|---|---|---|---|
| Ground Level | Great Room | 6.299 m | 4.4 m | 6.299 m x 4.4 m |
| Ground Level | Primary Bedroom | 4.1 m | 4.7 m | 4.1 m x 4.7 m |
| Ground Level | Kitchen | 2.99 m | 3.2 m | 2.99 m x 3.2 m |
| Ground Level | Eating Area | 3.3 m | 3.2 m | 3.3 m x 3.2 m |
| Ground Level | Bedroom 2 | 3.45 m | 3.2 m | 3.45 m x 3.2 m |
| Ground Level | Bedroom 3 | 3.45 m | 3.2 m | 3.45 m x 3.2 m |
| Ground Level | Laundry Room | 2.39 m | 1.7 m | 2.39 m x 1.7 m |
https://www.realtor.ca/real-estate/27726104/479-tuftsville-road-stirling-rawdon

Salesperson
(613) 243-9659
(613) 966-2904
www.cathypolan.ca/
www.linkedin.com/pub/cathy-polan/14/451/aa8
twitter.com/QUINTEHOMES4SAL

357 Front St
Belleville, Ontario K8N 2Z9
(613) 966-6060
(613) 966-2904
www.discoverroyallepage.com
Contact Us
Contact us for more information



