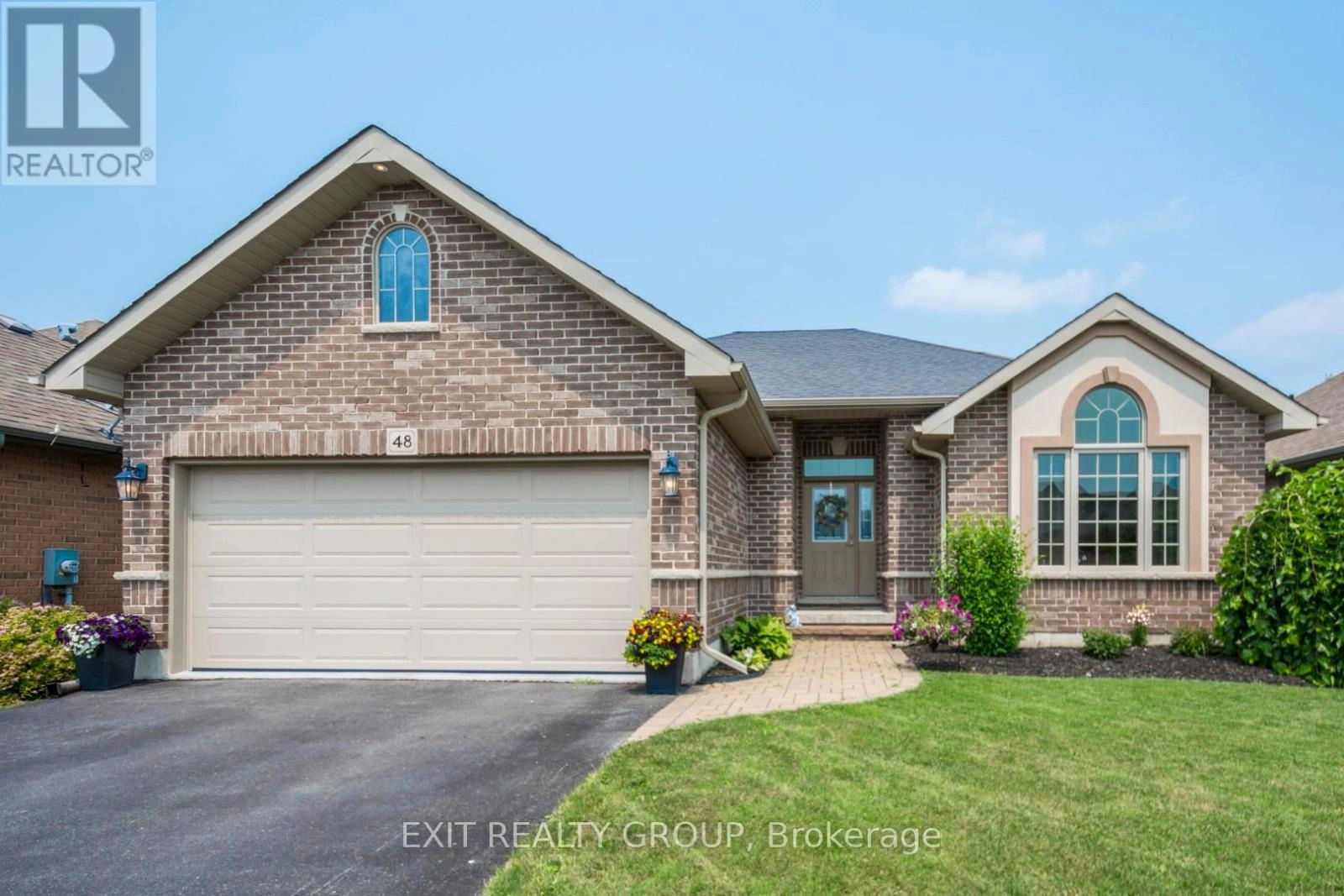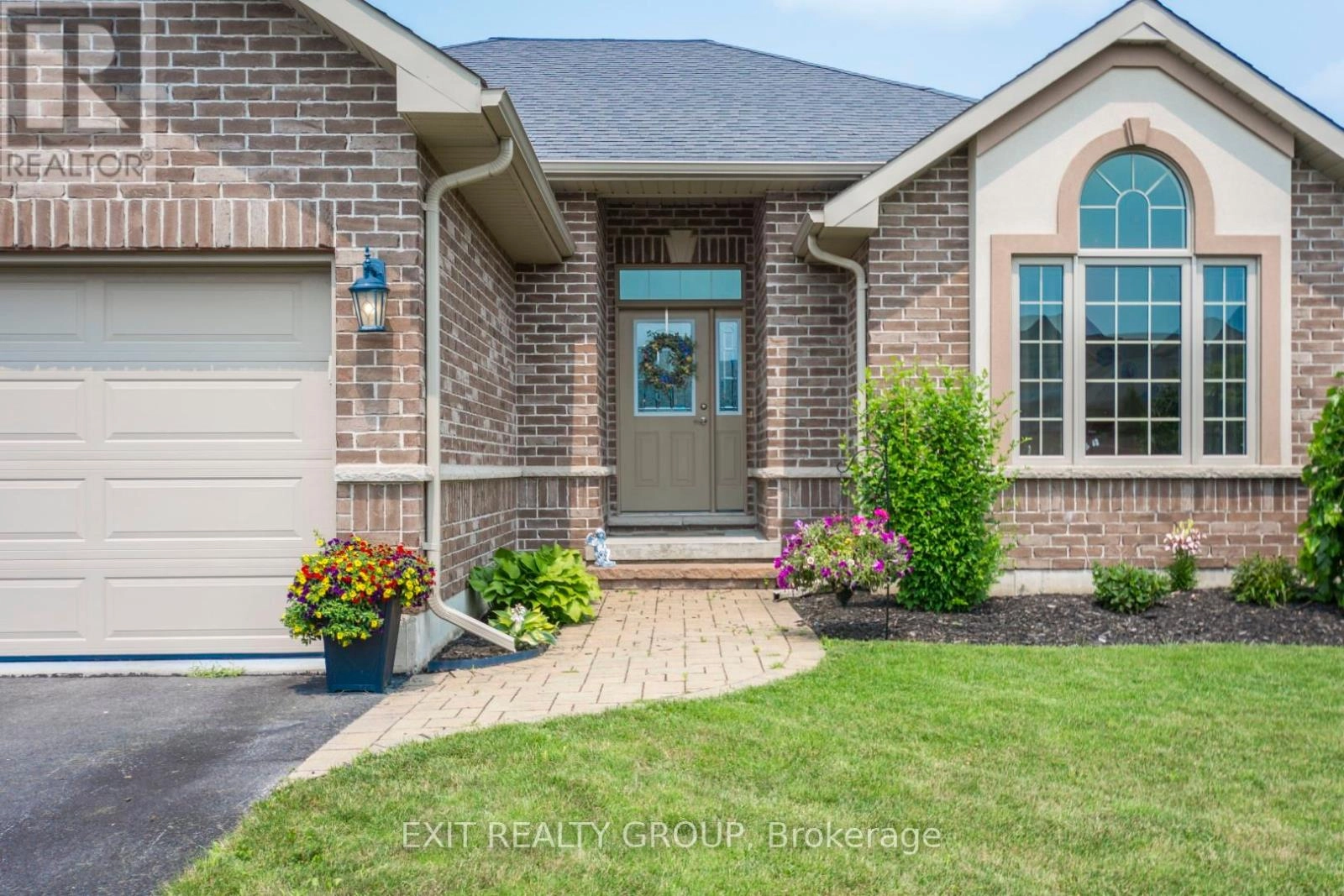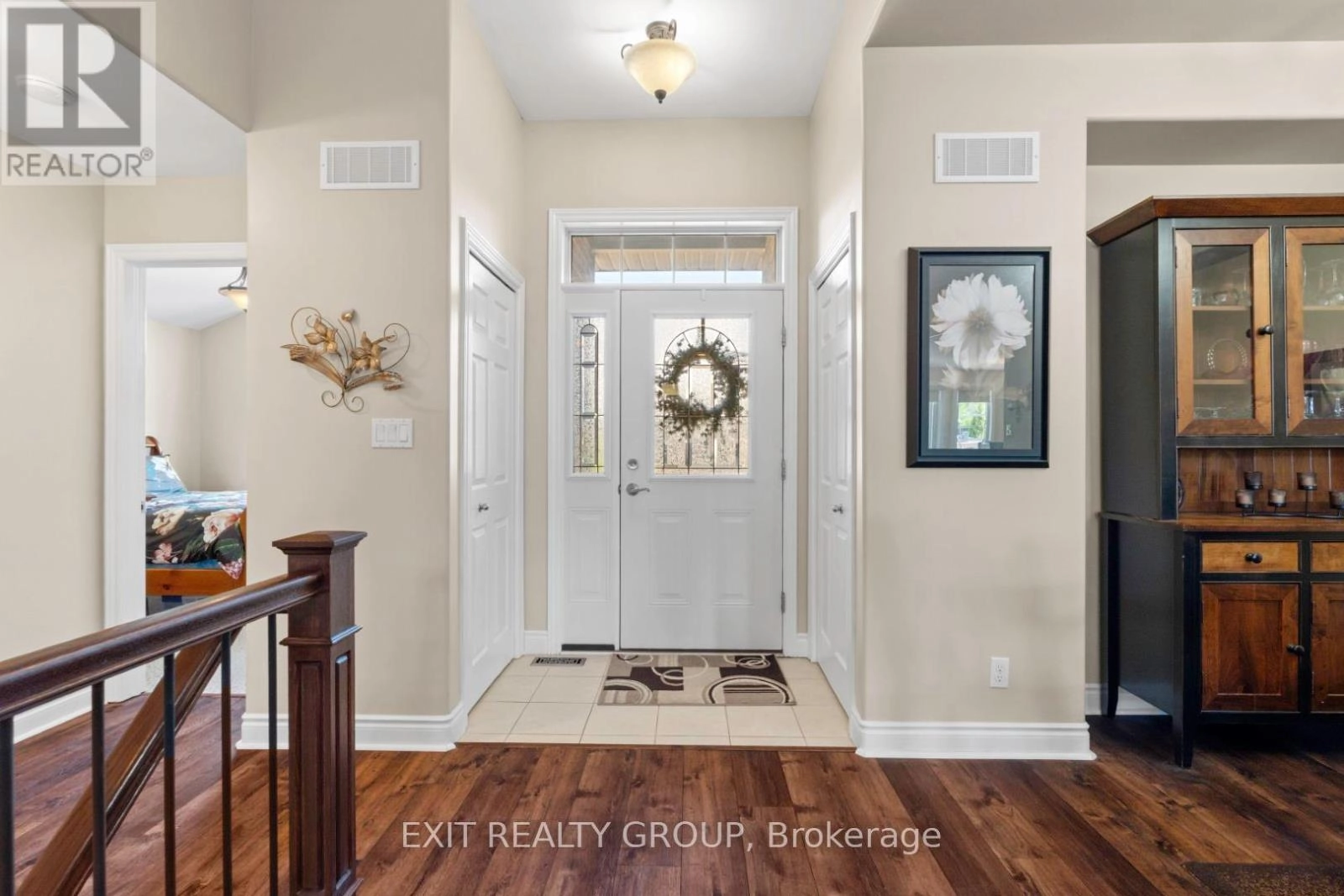4 Bedroom
3 Bathroom
1,500 - 2,000 ft2
Bungalow
Fireplace
Central Air Conditioning
Heat Pump
Landscaped
$724,900
Beautiful four bed, three bath brick bungalow nestled in the highly sought-after Settlers Ridge subdivision in Belleville. Built by Mirtren Homes, this bungalow boasts a finished basement with lots of space and storage. The gracious kitchen features ample storage, granite counters, a tile backsplash, pantry cupboards, and a large peninsula with seating. Great for entertaining. An attached double car garage with an inside entry and an extra-large driveway with lots of parking complete the package. The primary bedroom offers a walk-in closet and an ensuite with soaker tub, perfect for relaxation. Step outside into the beautiful fenced yard and enjoy the tranquility of your own private space. Just minutes away, you'll find the 401, walking trails, a dog park, a playground, shopping, restaurants, and excellent schools with convenient school bus pickup. (id:59743)
Property Details
|
MLS® Number
|
X12294371 |
|
Property Type
|
Single Family |
|
Community Name
|
Thurlow Ward |
|
Amenities Near By
|
Hospital, Golf Nearby, Schools, Place Of Worship |
|
Community Features
|
School Bus |
|
Features
|
Lighting |
|
Parking Space Total
|
6 |
|
Structure
|
Deck, Shed |
Building
|
Bathroom Total
|
3 |
|
Bedrooms Above Ground
|
2 |
|
Bedrooms Below Ground
|
2 |
|
Bedrooms Total
|
4 |
|
Amenities
|
Fireplace(s) |
|
Appliances
|
Central Vacuum, Water Heater - Tankless, Water Softener, Dishwasher, Microwave, Range, Refrigerator |
|
Architectural Style
|
Bungalow |
|
Basement Development
|
Finished |
|
Basement Type
|
Full (finished) |
|
Construction Style Attachment
|
Detached |
|
Cooling Type
|
Central Air Conditioning |
|
Exterior Finish
|
Brick |
|
Fire Protection
|
Smoke Detectors |
|
Fireplace Present
|
Yes |
|
Fireplace Total
|
1 |
|
Foundation Type
|
Poured Concrete |
|
Heating Fuel
|
Electric |
|
Heating Type
|
Heat Pump |
|
Stories Total
|
1 |
|
Size Interior
|
1,500 - 2,000 Ft2 |
|
Type
|
House |
|
Utility Water
|
Municipal Water |
Parking
Land
|
Acreage
|
No |
|
Fence Type
|
Fully Fenced, Fenced Yard |
|
Land Amenities
|
Hospital, Golf Nearby, Schools, Place Of Worship |
|
Landscape Features
|
Landscaped |
|
Sewer
|
Sanitary Sewer |
|
Size Depth
|
105 Ft |
|
Size Frontage
|
50 Ft |
|
Size Irregular
|
50 X 105 Ft |
|
Size Total Text
|
50 X 105 Ft|under 1/2 Acre |
|
Zoning Description
|
Ru 1 |
Rooms
| Level |
Type |
Length |
Width |
Dimensions |
|
Basement |
Recreational, Games Room |
6.86 m |
5.06 m |
6.86 m x 5.06 m |
|
Basement |
Bedroom 3 |
5.19 m |
5.06 m |
5.19 m x 5.06 m |
|
Basement |
Bedroom 4 |
3.4 m |
4.33 m |
3.4 m x 4.33 m |
|
Basement |
Bathroom |
3.4 m |
2.43 m |
3.4 m x 2.43 m |
|
Basement |
Utility Room |
3.51 m |
4.61 m |
3.51 m x 4.61 m |
|
Basement |
Other |
8.64 m |
5.67 m |
8.64 m x 5.67 m |
|
Ground Level |
Bedroom 2 |
3.45 m |
3.7 m |
3.45 m x 3.7 m |
|
Ground Level |
Foyer |
2.4 m |
4.03 m |
2.4 m x 4.03 m |
|
Ground Level |
Dining Room |
3.54 m |
2.91 m |
3.54 m x 2.91 m |
|
Ground Level |
Living Room |
4.83 m |
6.42 m |
4.83 m x 6.42 m |
|
Ground Level |
Kitchen |
3.73 m |
4.1 m |
3.73 m x 4.1 m |
|
Ground Level |
Eating Area |
3.73 m |
3.89 m |
3.73 m x 3.89 m |
|
Ground Level |
Laundry Room |
1.88 m |
1.73 m |
1.88 m x 1.73 m |
|
Ground Level |
Primary Bedroom |
4.4 m |
4.04 m |
4.4 m x 4.04 m |
|
Ground Level |
Bathroom |
3.4 m |
3.89 m |
3.4 m x 3.89 m |
|
Ground Level |
Bathroom |
2.44 m |
1.47 m |
2.44 m x 1.47 m |
https://www.realtor.ca/real-estate/28625620/48-cavendish-drive-belleville-thurlow-ward-thurlow-ward






































