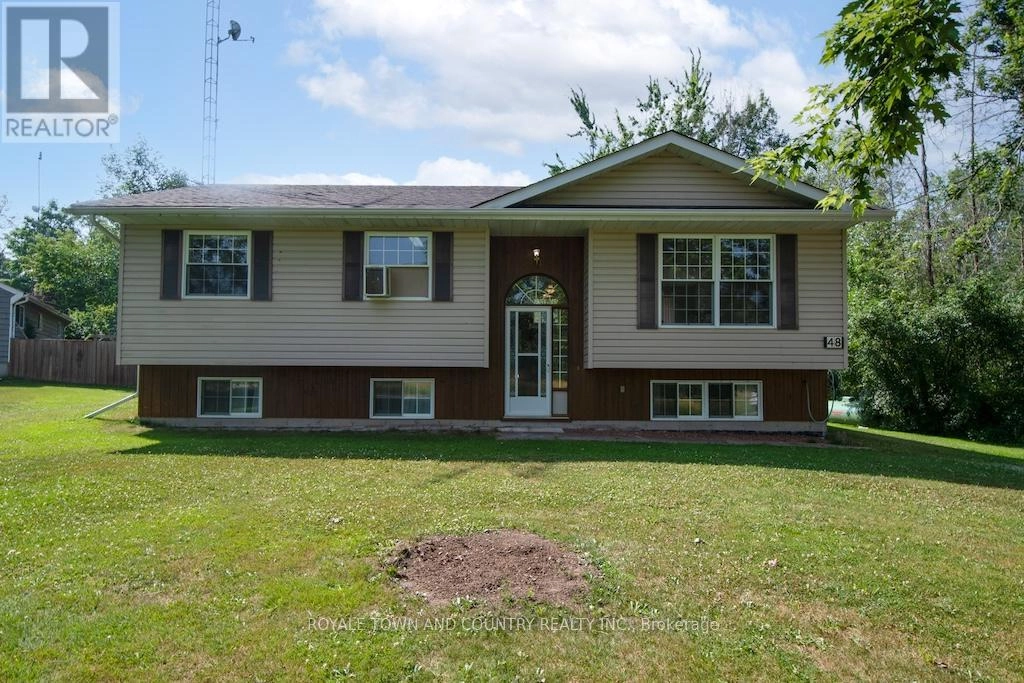48 Peace Road Kawartha Lakes, Ontario K0L 2X0
$579,000
Welcome to this lovingly maintained 3-bedroom raised bungalow nestled in a peaceful country setting. Built in 1993 and occupied by the original owner, this home offers timeless appeal and a smart, open-concept layout that effortlessly connects the living, dining, and kitchen areas perfect for family living and entertaining alike. Step through the patio doors off the dining area to enjoy your morning coffee or evening unwind on the spacious rear deck, backing onto serene treed land for ultimate privacy and a natural backdrop year-round. Inside, you'll appreciate the newer flooring, updated countertops, and a large 4-piece bathroom featuring a convenient one-piece tub surround. All three bedrooms are well-sized, with large windows letting in plenty of natural light. (The smallest room is currently being used for laundry, but very easily returned to the lower level.) The full, unfinished basement is a blank canvas ideal for creating your dream rec room, workshop, home gym, or additional living space. Set on a nice-sized lot with a generous yard, this home offers the best of country living while still being a manageable and comfortable size. Whether you're looking for your first home, downsizing, or just craving that tranquil lifestyle, this one checks all the boxes. (id:59743)
Property Details
| MLS® Number | X12291028 |
| Property Type | Single Family |
| Community Name | Ops |
| Amenities Near By | Park |
| Community Features | School Bus |
| Equipment Type | Water Heater |
| Features | Wooded Area, Level, Carpet Free, Sump Pump |
| Parking Space Total | 4 |
| Rental Equipment Type | Water Heater |
| Structure | Deck |
Building
| Bathroom Total | 1 |
| Bedrooms Above Ground | 3 |
| Bedrooms Total | 3 |
| Age | 31 To 50 Years |
| Appliances | Water Heater, Dryer, Stove, Washer, Refrigerator |
| Architectural Style | Raised Bungalow |
| Basement Development | Unfinished |
| Basement Type | Full (unfinished) |
| Construction Style Attachment | Detached |
| Cooling Type | Window Air Conditioner |
| Exterior Finish | Brick, Vinyl Siding |
| Foundation Type | Poured Concrete |
| Heating Fuel | Propane |
| Heating Type | Forced Air |
| Stories Total | 1 |
| Size Interior | 700 - 1,100 Ft2 |
| Type | House |
| Utility Water | Drilled Well |
Parking
| No Garage | |
| R V |
Land
| Acreage | No |
| Land Amenities | Park |
| Sewer | Septic System |
| Size Depth | 200 Ft ,6 In |
| Size Frontage | 115 Ft ,9 In |
| Size Irregular | 115.8 X 200.5 Ft ; Back: 83.44 Feet |
| Size Total Text | 115.8 X 200.5 Ft ; Back: 83.44 Feet |
| Zoning Description | Rr |
Rooms
| Level | Type | Length | Width | Dimensions |
|---|---|---|---|---|
| Lower Level | Other | 12.31 m | 6.87 m | 12.31 m x 6.87 m |
| Main Level | Living Room | 4.32 m | 4.1 m | 4.32 m x 4.1 m |
| Main Level | Dining Room | 2.9 m | 3.47 m | 2.9 m x 3.47 m |
| Main Level | Kitchen | 3.22 m | 3.47 m | 3.22 m x 3.47 m |
| Main Level | Bedroom | 3.02 m | 3.07 m | 3.02 m x 3.07 m |
| Main Level | Bedroom | 2.95 m | 3.07 m | 2.95 m x 3.07 m |
| Main Level | Bedroom | 3.5 m | 3.36 m | 3.5 m x 3.36 m |
Utilities
| Electricity | Installed |
https://www.realtor.ca/real-estate/28618602/48-peace-road-kawartha-lakes-ops-ops

Broker of Record
(705) 340-2641
(705) 340-2641
www.sellwithtracy.com/
www.facebook.com/sellwithtracy
twitter.com/TracyHennekam
www.linkedin.com/in/tracy-hennekam-6207611a/

46 Kent St West
Lindsay, Ontario K9V 2Y2
(705) 320-9119
www.royaletownandcountryrealty.ca/
Contact Us
Contact us for more information































