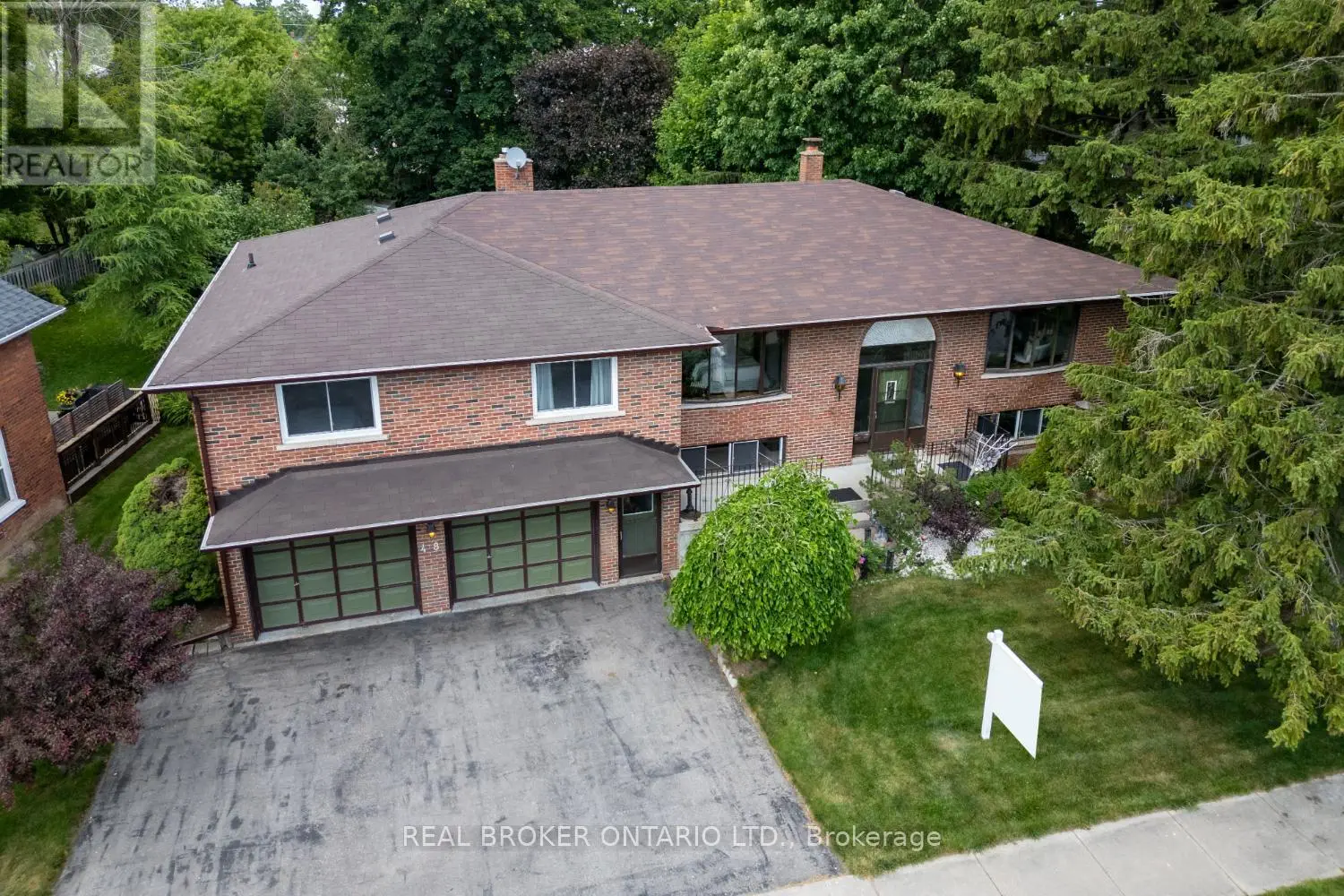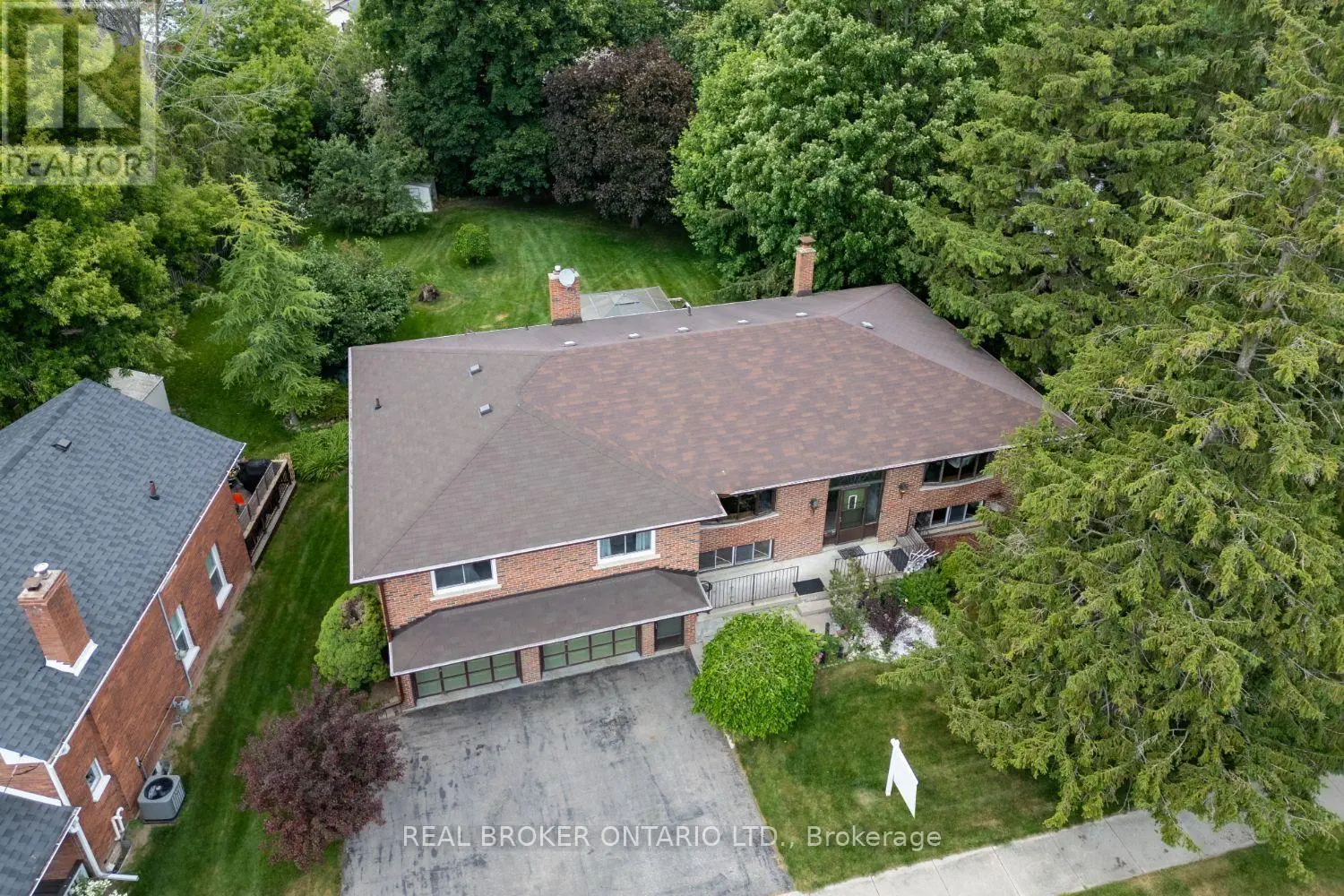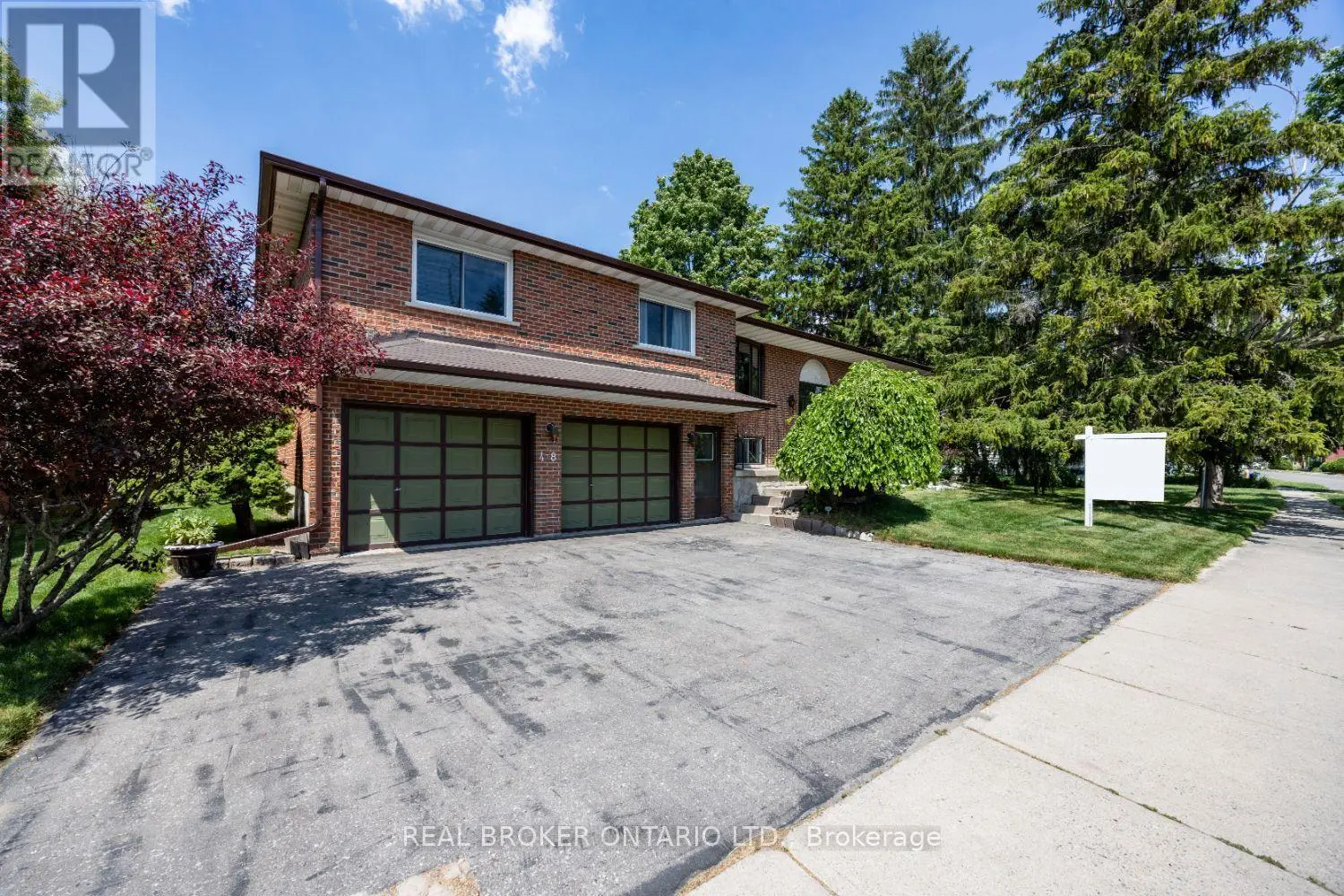48 Queen Street Clarington, Ontario L1C 1M2
$899,900
Packed with charm and brimming with potential, this custom built, raised bungalow in the heart of Downtown Bowmanville offers space, character, and unbeatable versatility. With two separate entrances and an attached 2-car garage, this home is ideal for multigenerational living, a future in-law suite, or simply spreading out in style. Step onto the welcoming front porch and into a thoughtfully designed main floor featuring a bright, open living and dining area. A bay window adds charm and natural light, while the oversized eat-in kitchen provides the perfect gathering spot with large windows and views of the lush, tree-lined backyard. Unwind in the sunken family room, complete with a gas fireplace with warm brick surround, ideal for cozy nights in. A handy 2-piece bath and walk-out to the back deck make entertaining, indoors and out, a breeze. Down the hall, discover four generous bedrooms, including a sun-filled primary, a 4-piece bathroom, and a linen closet with a convenient laundry chute. Downstairs, the finished basement impresses with two more spacious bedrooms, a large rec room with wood-burning fireplace and a wet bar. A 3-piece bath finishes off the basement. The separate entrances and functional layout offers endless possibilities. Outside, the expansive backyard is a private retreat filled with mature trees, perennial gardens, and room to relax, play, or entertain .All this in one of Bowmanville's most desirable, walkable neighbourhoods steps to shops, restaurants, parks, schools, and minutes to the 401. A unique home with room to grow, in a location you'll love. (id:59743)
Open House
This property has open houses!
2:00 pm
Ends at:4:00 pm
Property Details
| MLS® Number | E12247774 |
| Property Type | Single Family |
| Community Name | Bowmanville |
| Parking Space Total | 5 |
Building
| Bathroom Total | 3 |
| Bedrooms Above Ground | 4 |
| Bedrooms Below Ground | 2 |
| Bedrooms Total | 6 |
| Amenities | Fireplace(s) |
| Appliances | Dishwasher, Dryer, Garage Door Opener, Microwave, Range, Stove, Washer, Window Coverings, Refrigerator |
| Architectural Style | Raised Bungalow |
| Basement Development | Finished |
| Basement Features | Separate Entrance |
| Basement Type | N/a (finished) |
| Construction Style Attachment | Detached |
| Cooling Type | Central Air Conditioning |
| Exterior Finish | Brick |
| Fireplace Present | Yes |
| Fireplace Total | 2 |
| Flooring Type | Carpeted, Hardwood |
| Foundation Type | Unknown |
| Half Bath Total | 1 |
| Heating Fuel | Natural Gas |
| Heating Type | Forced Air |
| Stories Total | 1 |
| Size Interior | 2,000 - 2,500 Ft2 |
| Type | House |
| Utility Water | Municipal Water |
Parking
| Attached Garage | |
| Garage |
Land
| Acreage | No |
| Sewer | Sanitary Sewer |
| Size Depth | 160 Ft ,1 In |
| Size Frontage | 94 Ft ,7 In |
| Size Irregular | 94.6 X 160.1 Ft |
| Size Total Text | 94.6 X 160.1 Ft |
Rooms
| Level | Type | Length | Width | Dimensions |
|---|---|---|---|---|
| Basement | Recreational, Games Room | 4.59 m | 8.21 m | 4.59 m x 8.21 m |
| Basement | Bedroom 4 | 4.52 m | 3.74 m | 4.52 m x 3.74 m |
| Basement | Bedroom 5 | 4.65 m | 4.46 m | 4.65 m x 4.46 m |
| Main Level | Living Room | 4.59 m | 4.79 m | 4.59 m x 4.79 m |
| Main Level | Dining Room | 4.56 m | 3.63 m | 4.56 m x 3.63 m |
| Main Level | Kitchen | 4.39 m | 4.56 m | 4.39 m x 4.56 m |
| Main Level | Family Room | 5.44 m | 4.56 m | 5.44 m x 4.56 m |
| Main Level | Primary Bedroom | 3.47 m | 4.97 m | 3.47 m x 4.97 m |
| Main Level | Bedroom | 3.91 m | 3.32 m | 3.91 m x 3.32 m |
| Main Level | Bedroom 2 | 3.32 m | 3.31 m | 3.32 m x 3.31 m |
| Main Level | Bedroom 3 | 3.61 m | 3.41 m | 3.61 m x 3.41 m |
https://www.realtor.ca/real-estate/28526247/48-queen-street-clarington-bowmanville-bowmanville

Broker
(905) 926-5554
(905) 926-5554
www.marleneboyle.com/
www.facebook.com/marleneboylerealtor
twitter.com/marleneboyle
www.linkedin.com/in/marleneboyle

113 King Street East Unit 2
Bowmanville, Ontario L1C 1N4
(888) 311-1172
www.joinreal.com/

113 King Street East Unit 2
Bowmanville, Ontario L1C 1N4
(888) 311-1172
www.joinreal.com/
Contact Us
Contact us for more information

































