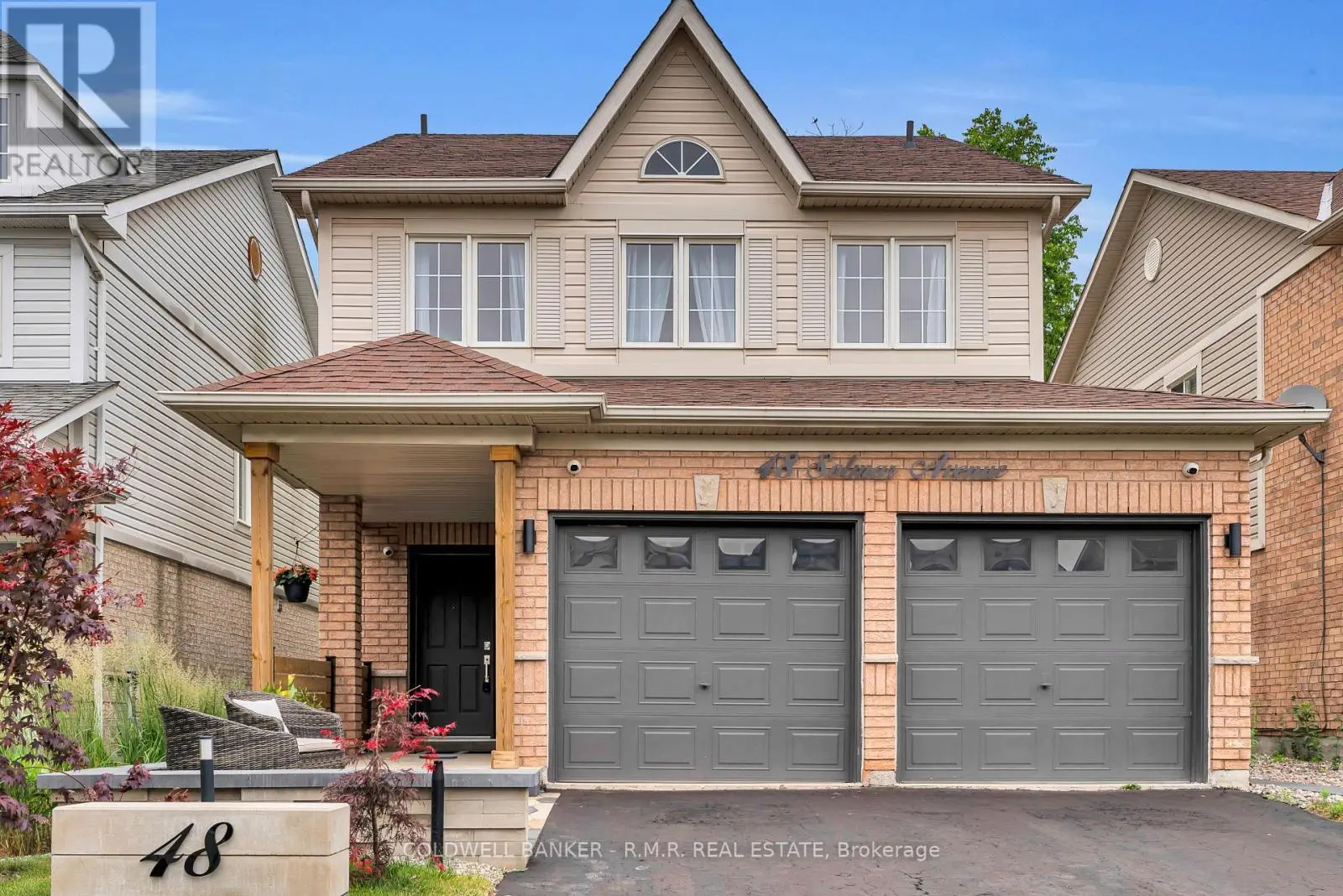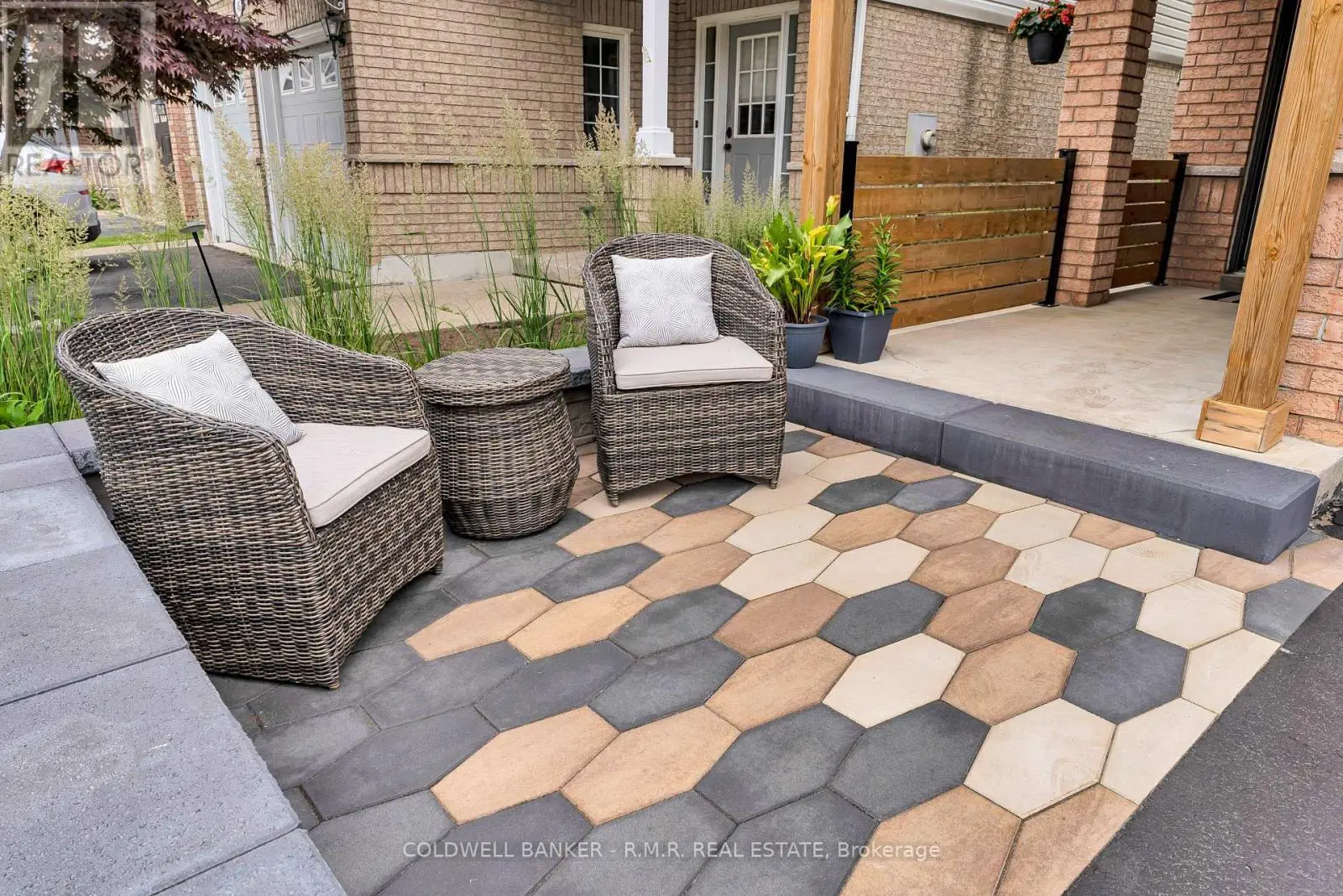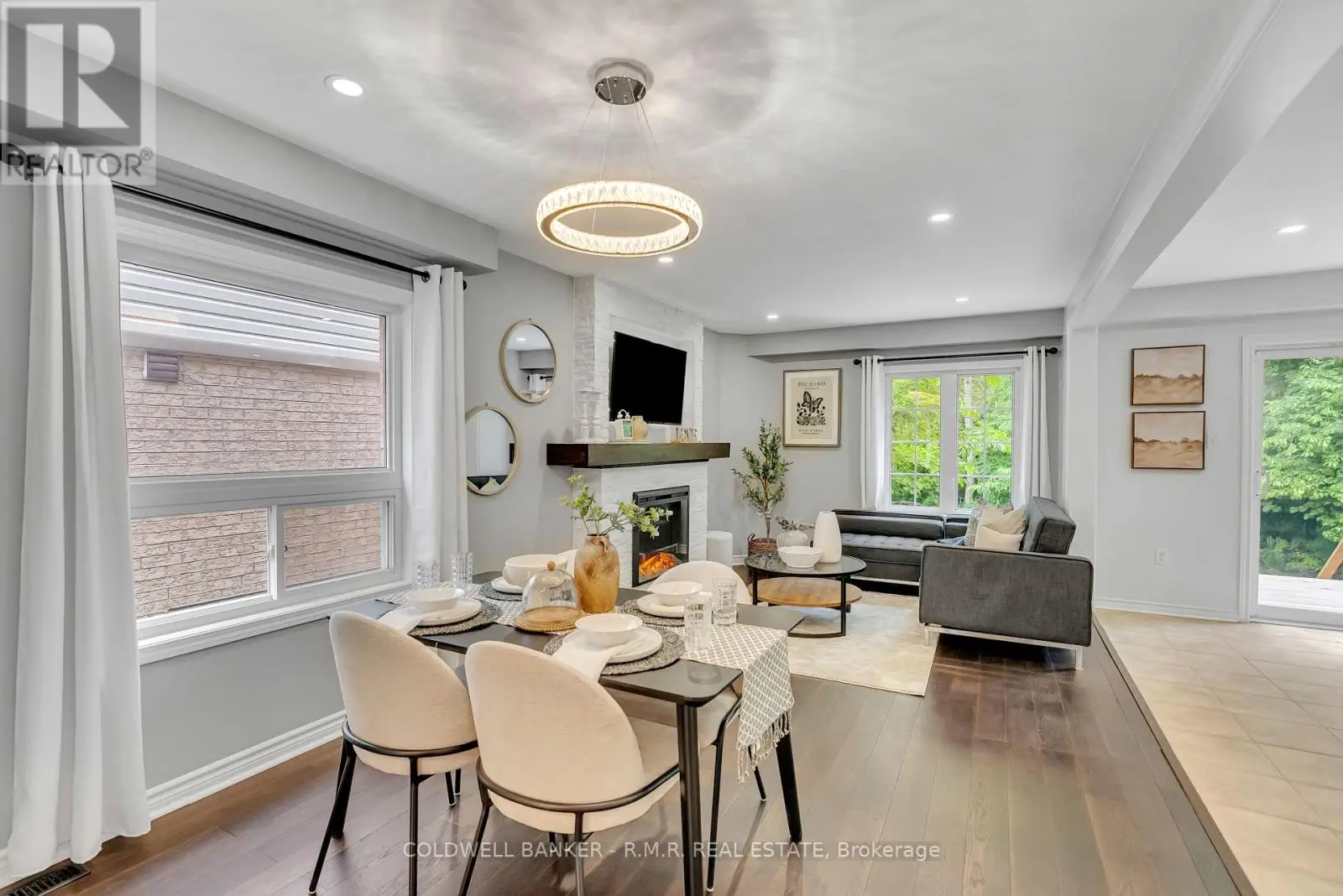48 Solmar Avenue Whitby, Ontario L1R 2Z6
$895,000
Welcome to 48 Solmar Ave in Whitby, a beautifully updated home backing onto peaceful greenspace with no rear neighbours. Thoughtfully redesigned to maximize space and flow, this bright 3-bedroom, 3-bath property offers an inviting layout that feels open and comfortable from the moment you walk in. The main level features engineered hardwood, a cozy living area anchored by a custom stone fireplace, and a stylish kitchen with quartz counters, modern backsplash, stainless steel appliances, and an eat-up bar perfect for casual meals or entertaining. Large windows and a walkout fill the space with natural light and lead to a private backyard with mature trees a quiet spot to relax or host friends.Upstairs, you'll find new flooring and a spacious primary suite complete with a walk-in closet and a brand new 5-piece ensuite featuring a glass shower, soaker tub, and double vanity. Two additional bedrooms share a convenient Jack & Jill bathroom, making mornings easy for busy families. A main floor laundry/mudroom connects directly to the double car garage for everyday convenience. The front and back yards have been professionally landscaped with integrated lighting, offering excellent curb appeal and a welcoming outdoor space. Located on a family-friendly street close to parks, trails, schools, and everyday amenities, this move-in-ready home combines comfort, style, and a great setting for family life. (id:59743)
Property Details
| MLS® Number | E12253563 |
| Property Type | Single Family |
| Community Name | Taunton North |
| Features | Backs On Greenbelt, Conservation/green Belt, Level, Carpet Free |
| Parking Space Total | 4 |
| Structure | Deck, Shed |
Building
| Bathroom Total | 3 |
| Bedrooms Above Ground | 3 |
| Bedrooms Total | 3 |
| Amenities | Fireplace(s) |
| Appliances | Water Heater, All, Alarm System, Central Vacuum, Dishwasher, Dryer, Garage Door Opener, Stove, Washer, Refrigerator |
| Basement Type | Full |
| Construction Style Attachment | Detached |
| Cooling Type | Central Air Conditioning |
| Exterior Finish | Brick, Vinyl Siding |
| Fire Protection | Alarm System |
| Fireplace Present | Yes |
| Fireplace Total | 1 |
| Flooring Type | Hardwood, Tile, Laminate |
| Foundation Type | Concrete |
| Half Bath Total | 1 |
| Heating Fuel | Natural Gas |
| Heating Type | Forced Air |
| Stories Total | 2 |
| Size Interior | 1,500 - 2,000 Ft2 |
| Type | House |
| Utility Water | Municipal Water |
Parking
| Attached Garage | |
| Garage |
Land
| Acreage | No |
| Fence Type | Fenced Yard |
| Landscape Features | Landscaped |
| Sewer | Sanitary Sewer |
| Size Depth | 110 Ft ,8 In |
| Size Frontage | 34 Ft ,8 In |
| Size Irregular | 34.7 X 110.7 Ft |
| Size Total Text | 34.7 X 110.7 Ft|under 1/2 Acre |
| Zoning Description | R2c |
Rooms
| Level | Type | Length | Width | Dimensions |
|---|---|---|---|---|
| Second Level | Primary Bedroom | 5.81 m | 3.28 m | 5.81 m x 3.28 m |
| Second Level | Bedroom 2 | 3.01 m | 3.41 m | 3.01 m x 3.41 m |
| Second Level | Bedroom 3 | 3.77 m | 3.68 m | 3.77 m x 3.68 m |
| Main Level | Living Room | 6.08 m | 3.18 m | 6.08 m x 3.18 m |
| Main Level | Dining Room | 608 m | 3.18 m | 608 m x 3.18 m |
| Main Level | Kitchen | 5.25 m | 3.38 m | 5.25 m x 3.38 m |
Utilities
| Cable | Installed |
| Electricity | Installed |
| Sewer | Installed |
https://www.realtor.ca/real-estate/28538972/48-solmar-avenue-whitby-taunton-north-taunton-north


1631 Dundas St E
Whitby, Ontario L1N 2K9
(905) 430-6655
(905) 430-4505
www.cbrmr.com/
Contact Us
Contact us for more information



















































