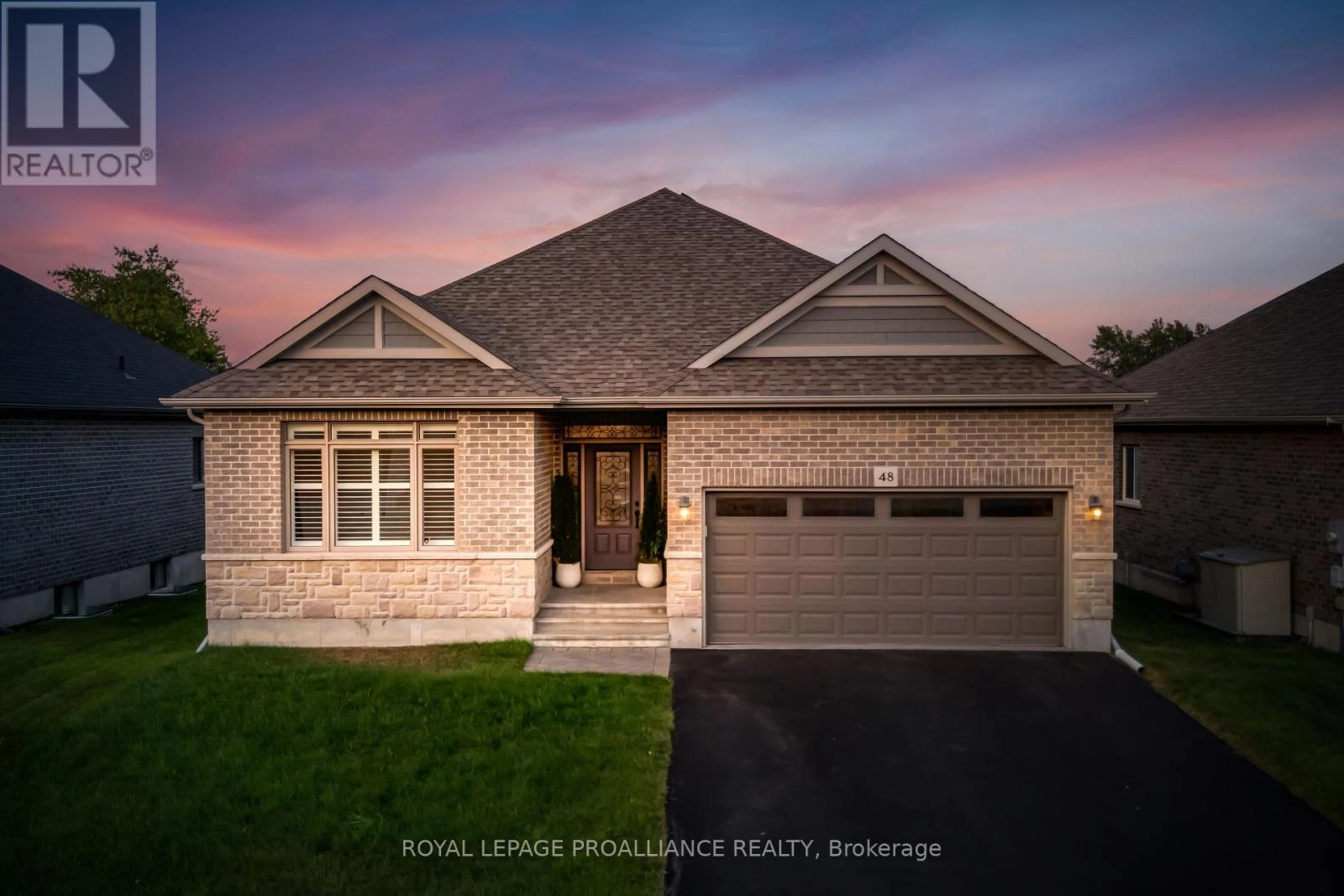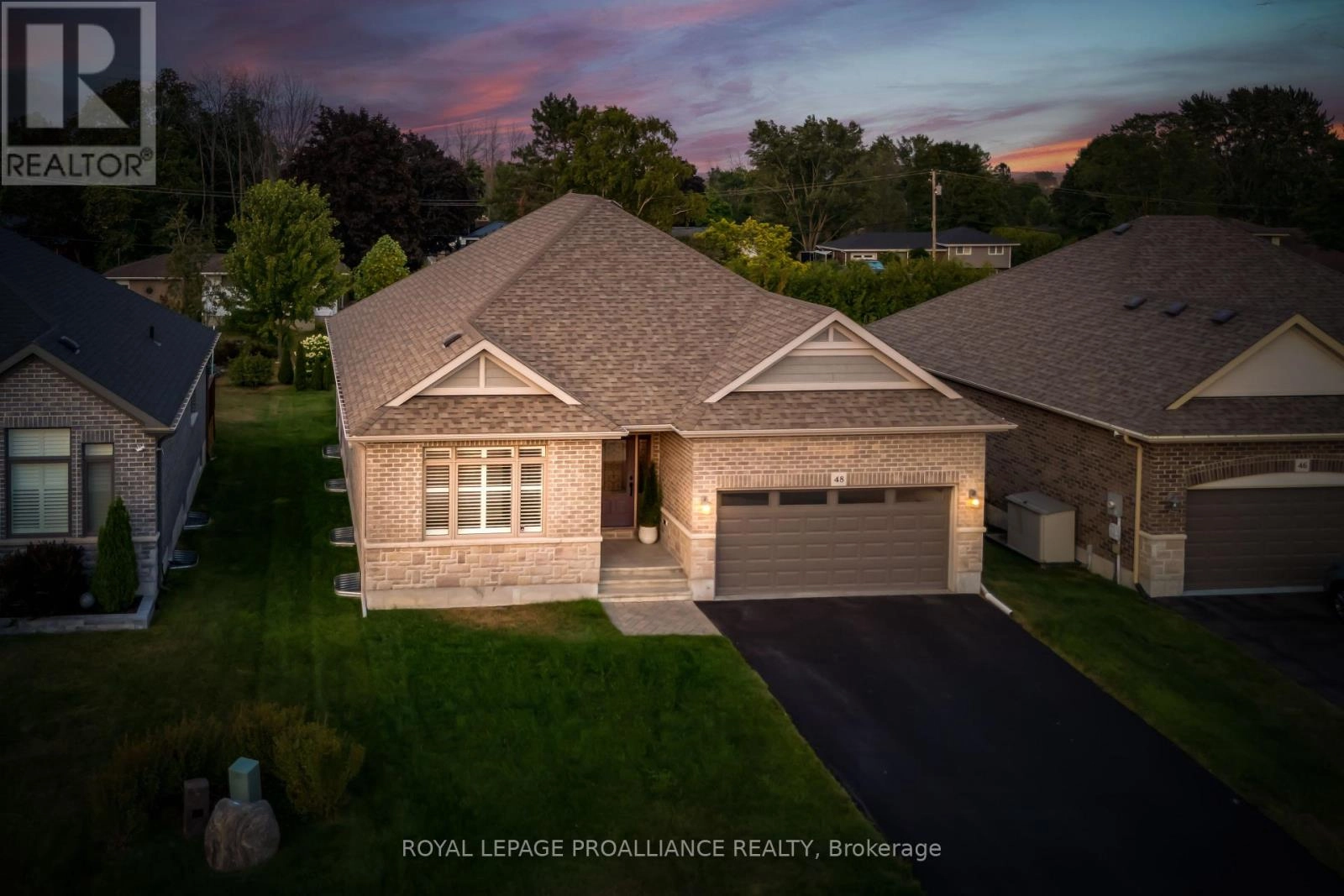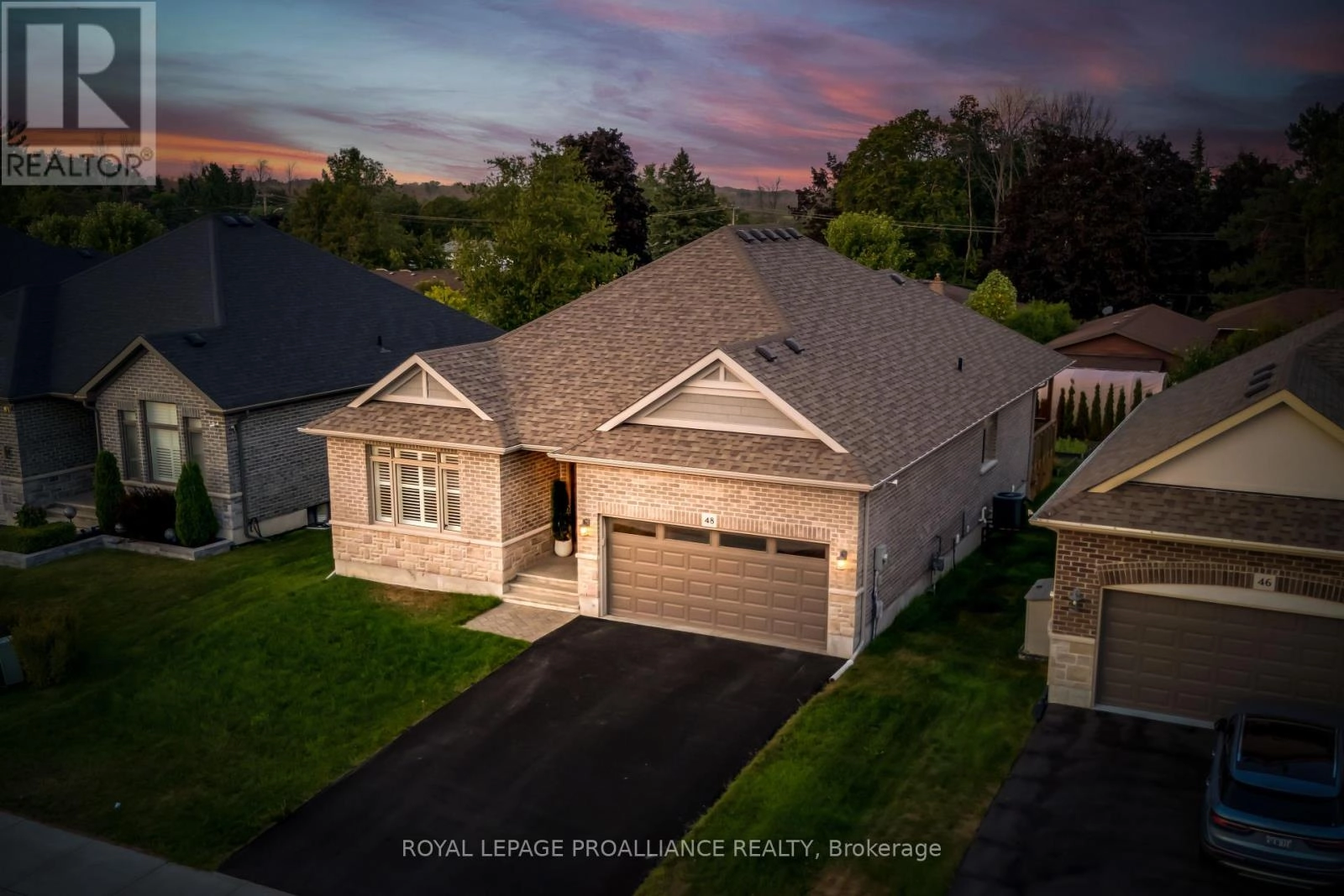48 Stonecrest Boulevard Quinte West, Ontario K8R 0A4
$799,000
Welcome to 48 Stonecrest Blvd. This beautiful immaculate bungalow is perfectly situated between Trenton, Belleville and the popular Prince Edward County, home to those sandy white beaches, fine dining, biking, wineries, breweries, galleries and so much more. Pride of ownership shines through the sought-after Stonecrest Estates neighbourhood, located in walking distance to parks and French immersion schools, also offering easy access to Highway 401. Available for a quick closing, this turnkey home offers a large entry, main floor laundry, upgraded neutral dcor throughout, a perfect blend of style, comfort and functionality with its open concept family room featuring pot lights, tray ceilings and a cozy fireplace. Ample kitchen cabinetry with soft close doors, granite counters, grand sized centre island, large walk-in pantry, stainless steel appliances, and a convenient dinning area with walk out to an expansive covered deck perfect for entertaining. California shutters add an elegant touch throughout. The primary suite boasts a walk-in closet and luxurious ensuite, while two additional generous-sized bedrooms with ample closet space provide room for family or guests. The spacious unfinished basement offers endless possibilities, with a rough-in for a future bathroom and plenty of space to customize for your own needs. An attached double- car insulated garage with garage door opener adds convenience. Outside enjoy an interlocked walkway, raised vegetable gardens and plenty of privacy- the perfect blend of outdoor living and low-maintenance landscaping. Don't miss your opportunity to own this lovely property! (id:59743)
Property Details
| MLS® Number | X12356578 |
| Property Type | Single Family |
| Neigbourhood | Sidney |
| Community Name | Sidney Ward |
| Amenities Near By | Golf Nearby, Hospital, Schools |
| Equipment Type | Water Heater |
| Features | Flat Site, Conservation/green Belt, Carpet Free |
| Parking Space Total | 4 |
| Rental Equipment Type | Water Heater |
Building
| Bathroom Total | 2 |
| Bedrooms Above Ground | 3 |
| Bedrooms Total | 3 |
| Amenities | Fireplace(s) |
| Appliances | Water Heater, Dishwasher, Dryer, Microwave, Stove, Washer, Refrigerator |
| Architectural Style | Bungalow |
| Basement Development | Unfinished |
| Basement Type | Full (unfinished) |
| Construction Style Attachment | Detached |
| Cooling Type | Central Air Conditioning, Air Exchanger |
| Exterior Finish | Brick |
| Fire Protection | Smoke Detectors |
| Fireplace Present | Yes |
| Foundation Type | Poured Concrete |
| Heating Fuel | Natural Gas |
| Heating Type | Forced Air |
| Stories Total | 1 |
| Size Interior | 1,500 - 2,000 Ft2 |
| Type | House |
| Utility Water | Municipal Water |
Parking
| Attached Garage | |
| Garage |
Land
| Acreage | No |
| Land Amenities | Golf Nearby, Hospital, Schools |
| Sewer | Sanitary Sewer |
| Size Depth | 128 Ft |
| Size Frontage | 53 Ft |
| Size Irregular | 53 X 128 Ft |
| Size Total Text | 53 X 128 Ft |
| Zoning Description | R2-5 |
Rooms
| Level | Type | Length | Width | Dimensions |
|---|---|---|---|---|
| Main Level | Foyer | 2.07 m | 4.06 m | 2.07 m x 4.06 m |
| Main Level | Kitchen | 5.09 m | 2.9 m | 5.09 m x 2.9 m |
| Main Level | Dining Room | 3.06 m | 3.85 m | 3.06 m x 3.85 m |
| Main Level | Living Room | 4.62 m | 6.76 m | 4.62 m x 6.76 m |
| Main Level | Primary Bedroom | 3.8 m | 3.72 m | 3.8 m x 3.72 m |
| Main Level | Bathroom | 2.6 m | 2.21 m | 2.6 m x 2.21 m |
| Main Level | Bedroom | 3.8 m | 3.72 m | 3.8 m x 3.72 m |
| Main Level | Bedroom | 3.84 m | 4.05 m | 3.84 m x 4.05 m |
| Main Level | Bathroom | 2.66 m | 1.55 m | 2.66 m x 1.55 m |
| Main Level | Laundry Room | 2.27 m | 1.77 m | 2.27 m x 1.77 m |
Utilities
| Cable | Available |
| Electricity | Installed |
| Sewer | Installed |
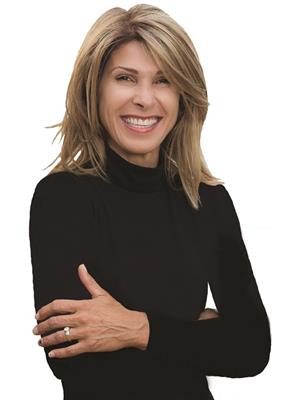
Salesperson
(613) 922-5181
(613) 922-5181

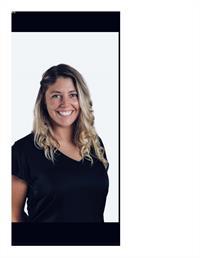
Salesperson
(613) 399-2700
(613) 438-5936

Contact Us
Contact us for more information
