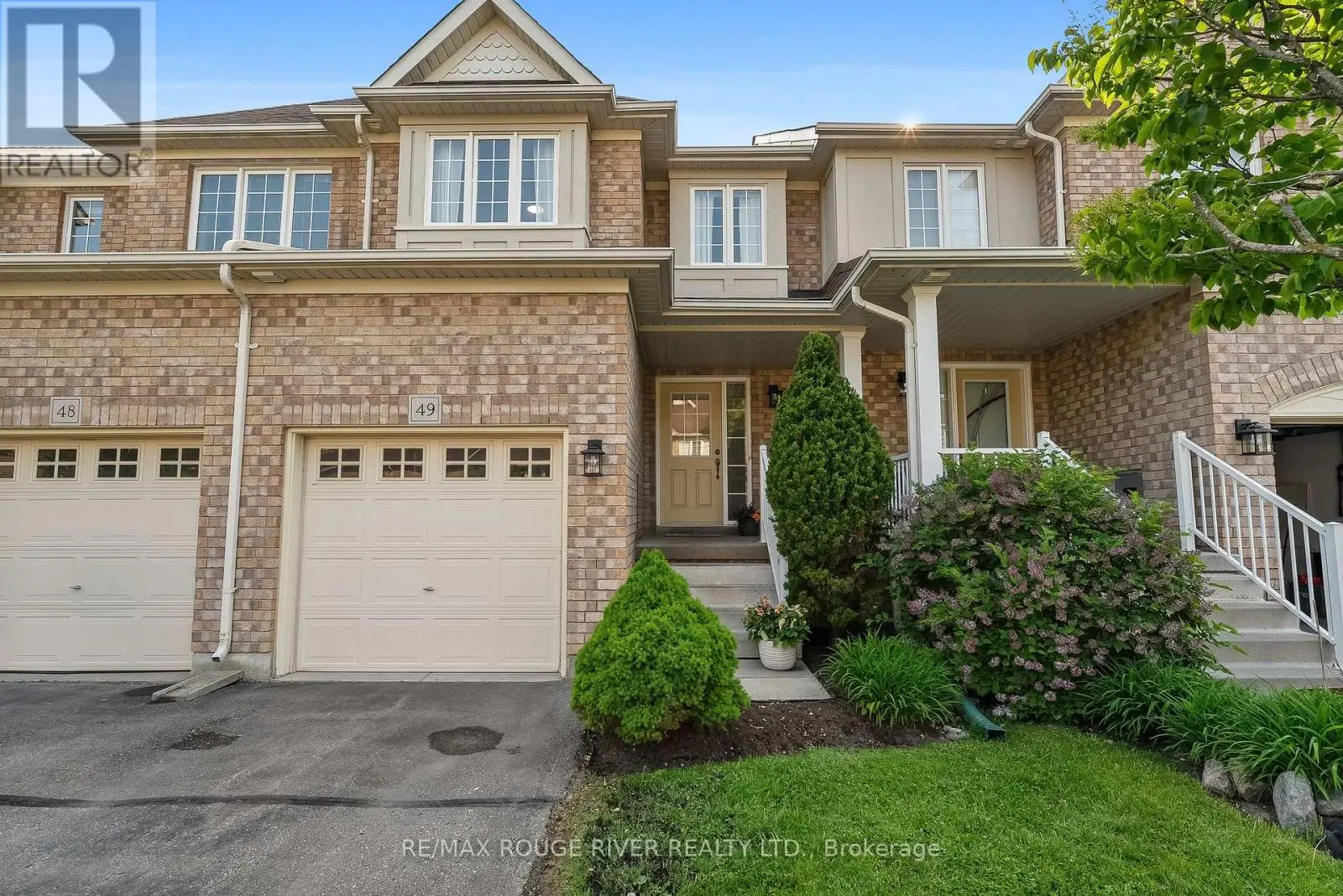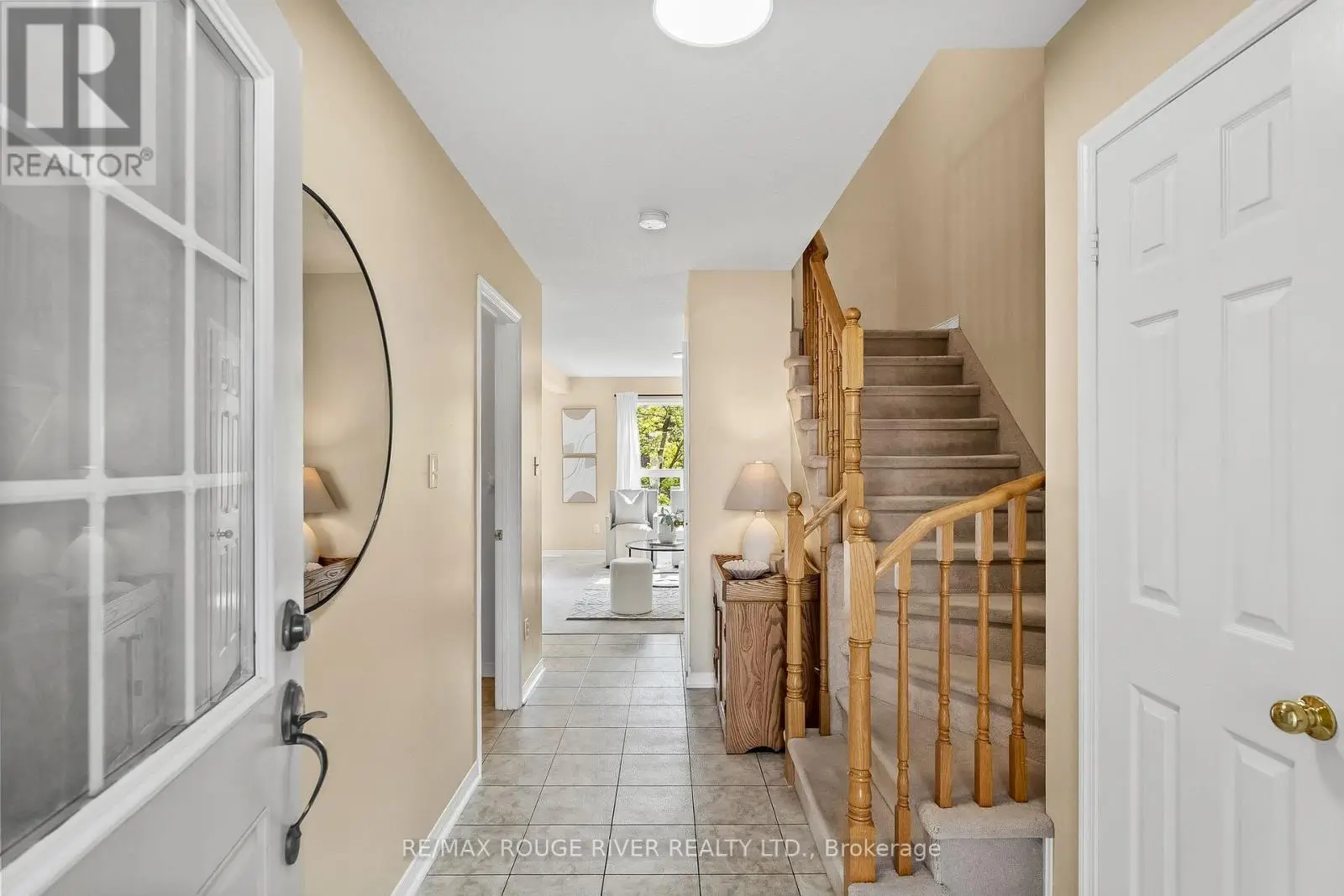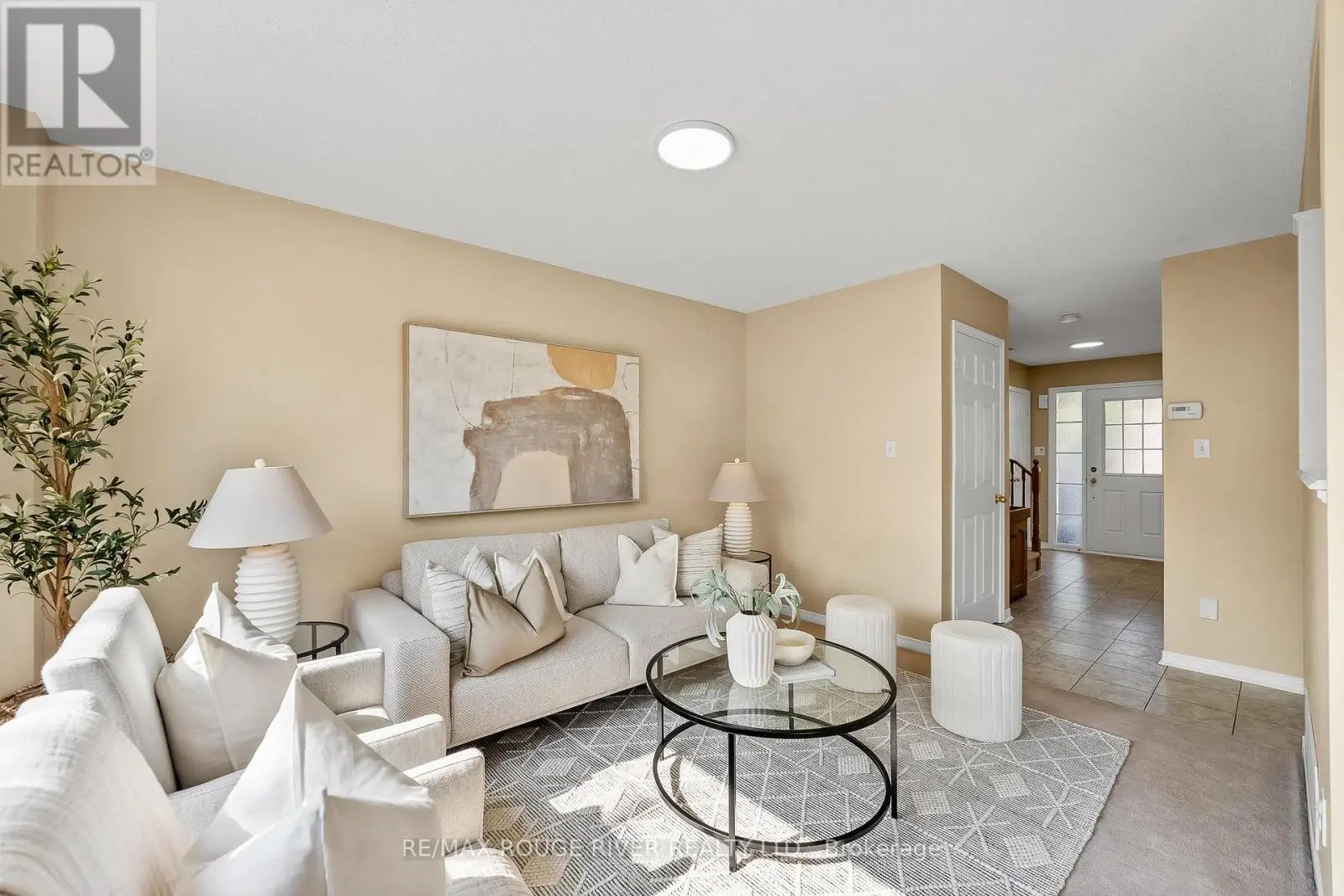49 - 1087 Ormond Drive Oshawa, Ontario L1K 0E8
$614,900Maintenance, Common Area Maintenance, Water, Parking
$420.50 Monthly
Maintenance, Common Area Maintenance, Water, Parking
$420.50 MonthlyThis beautifully maintained 3-bedroom, 3-bathroom townhouse offers the perfect blend of comfort, space, and style. Located in a quiet, family-friendly complex, this home features a thoughtfully designed layout with modern finishes throughout. Step inside to a bright and open-concept main floor with a spacious living and dining area, perfect for entertaining or cozy nights in. The kitchen boasts ample cabinetry and overlooks the living space for seamless conversation and flow. Upstairs, you'll find three generous bedrooms, including a large primary suite with walk in closets and plenty of natural light. The finished basement adds incredible value with a wet bar and walk-out to a private patio. Enjoy being close to schools, parks, shopping, transit, and all the amenities North Oshawa has to offer. Don't miss your chance to own this move-in-ready gem, book your private showing today! (id:59743)
Open House
This property has open houses!
2:00 pm
Ends at:4:00 pm
2:00 pm
Ends at:4:00 pm
Property Details
| MLS® Number | E12200597 |
| Property Type | Single Family |
| Community Name | Samac |
| Community Features | Pet Restrictions |
| Features | Balcony |
| Parking Space Total | 2 |
| Structure | Deck |
Building
| Bathroom Total | 3 |
| Bedrooms Above Ground | 3 |
| Bedrooms Total | 3 |
| Basement Development | Finished |
| Basement Features | Walk Out |
| Basement Type | N/a (finished) |
| Cooling Type | Central Air Conditioning |
| Exterior Finish | Brick, Vinyl Siding |
| Flooring Type | Laminate, Carpeted |
| Half Bath Total | 1 |
| Heating Fuel | Natural Gas |
| Heating Type | Forced Air |
| Stories Total | 2 |
| Size Interior | 1,200 - 1,399 Ft2 |
| Type | Row / Townhouse |
Parking
| Attached Garage | |
| Garage |
Land
| Acreage | No |
Rooms
| Level | Type | Length | Width | Dimensions |
|---|---|---|---|---|
| Second Level | Primary Bedroom | 4.58 m | 3.75 m | 4.58 m x 3.75 m |
| Second Level | Bedroom 2 | 2.9 m | 3.87 m | 2.9 m x 3.87 m |
| Second Level | Bedroom 3 | 2.81 m | 2.76 m | 2.81 m x 2.76 m |
| Main Level | Kitchen | 3.01 m | 2.38 m | 3.01 m x 2.38 m |
| Main Level | Living Room | 4.13 m | 3.05 m | 4.13 m x 3.05 m |
| Main Level | Dining Room | 2.68 m | 2.4 m | 2.68 m x 2.4 m |
https://www.realtor.ca/real-estate/28425688/49-1087-ormond-drive-oshawa-samac-samac

Salesperson
(905) 243-7828

Contact Us
Contact us for more information








































