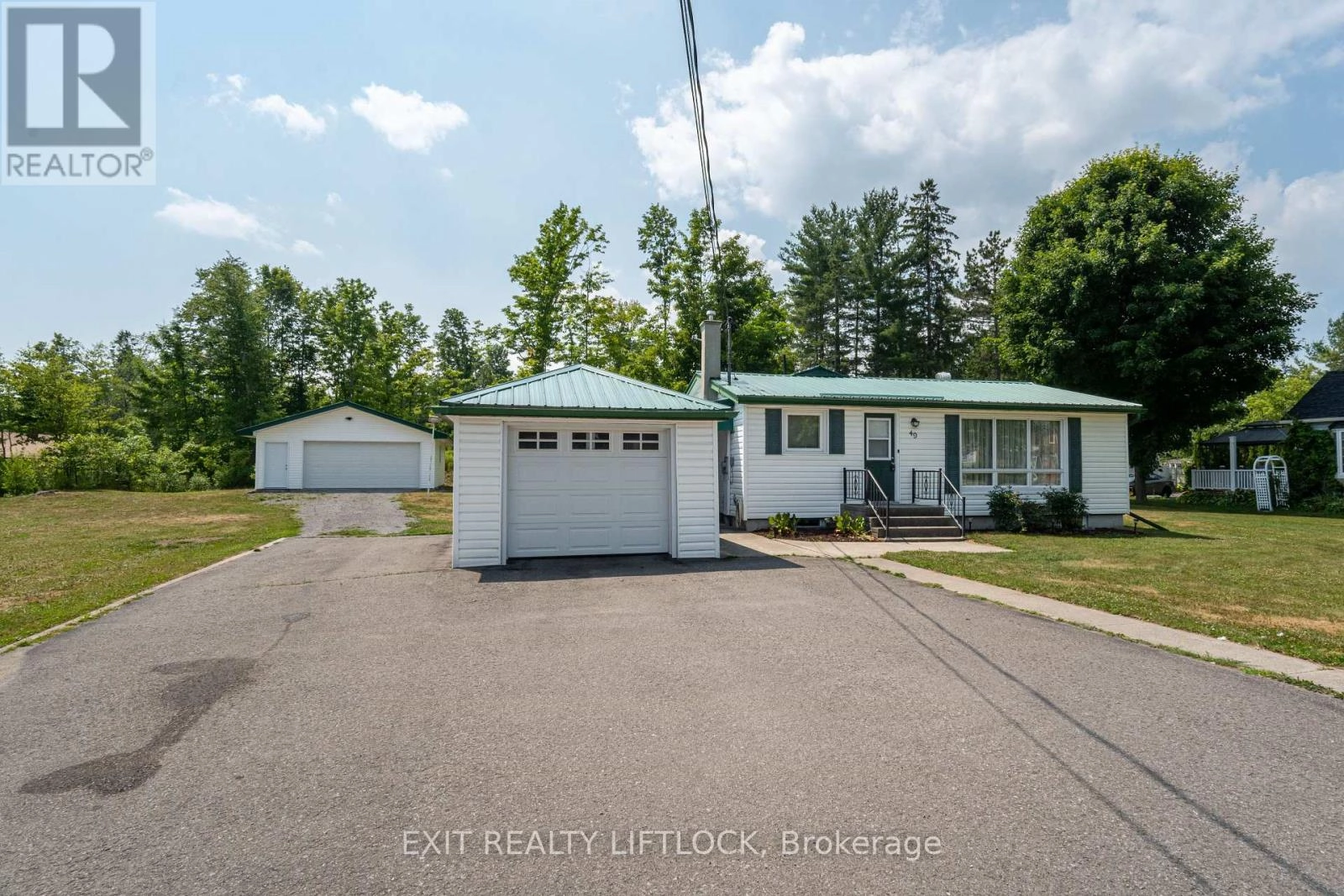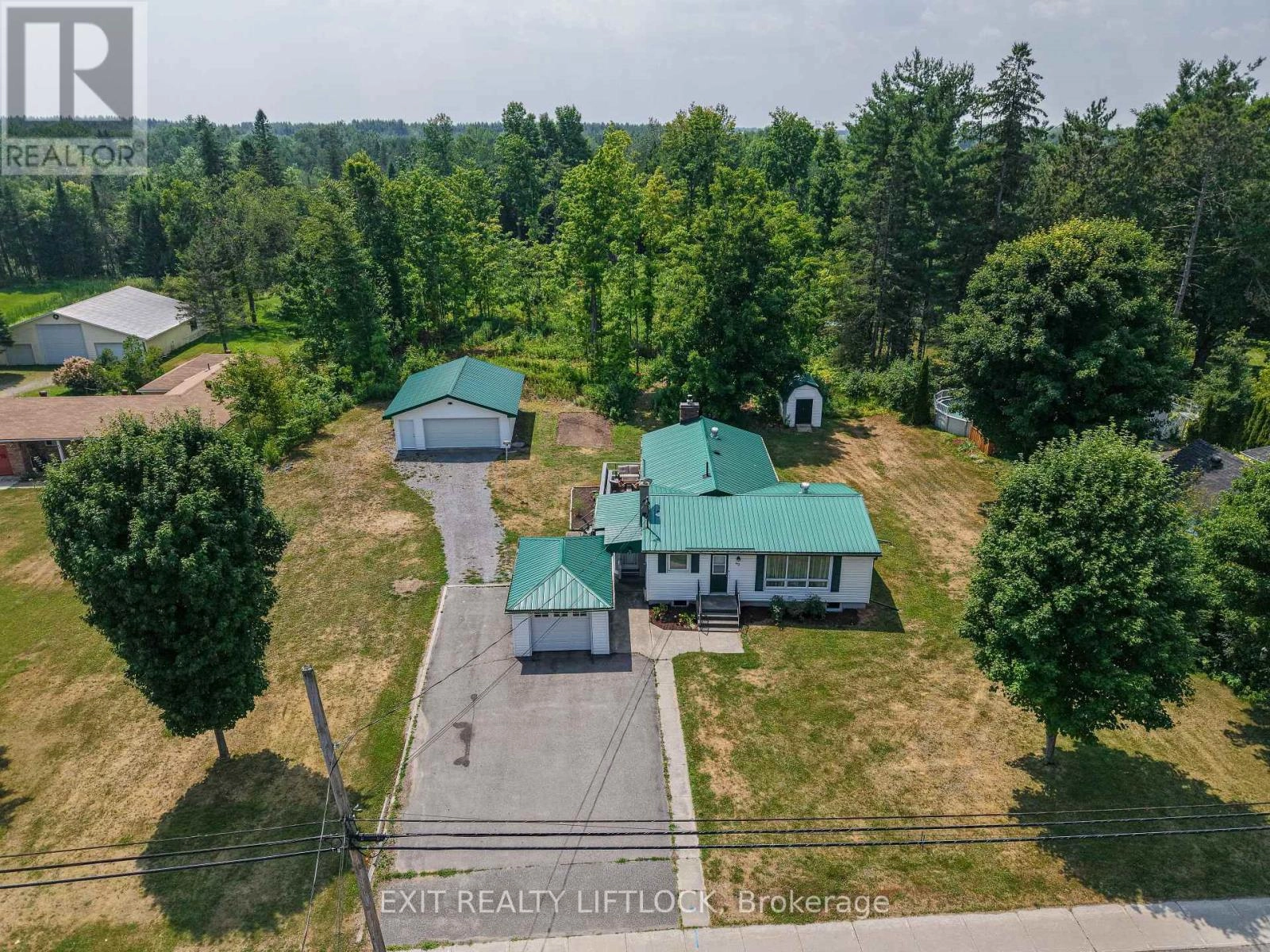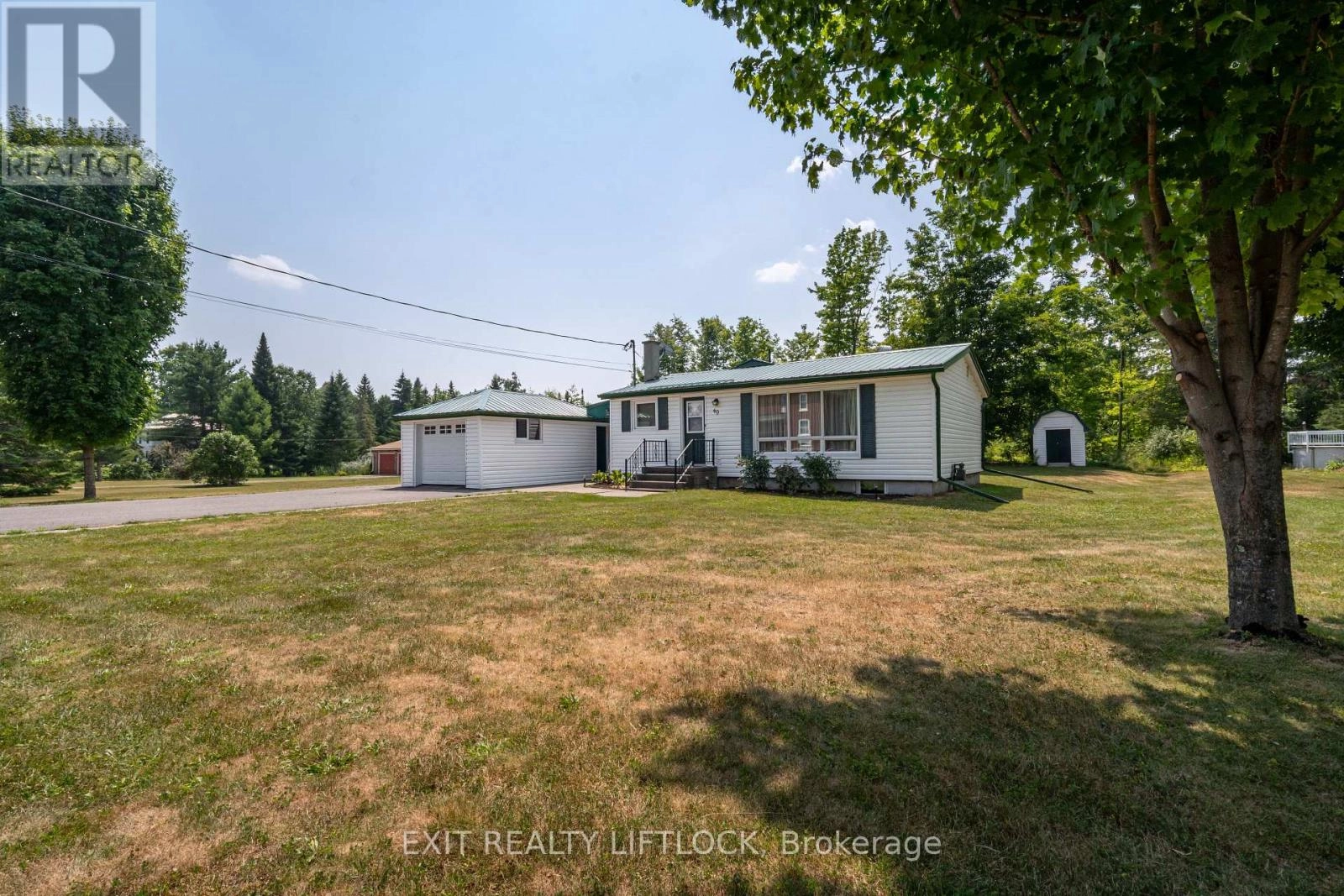49 Concession Street Havelock-Belmont-Methuen, Ontario K0L 1Z0
$449,900
This charming 2-bedroom, 2-bathroom bungalow is full of character and set on nearly 1.5 acres, offering space, privacy, and room to grow. Step through the mudroom into a spacious main floor featuring a bright living room with a cozy gas fireplace, large eat-in kitchen,, and a generous dining area perfect for hosting. The primary bedroom and a 3-piece bath complete the main level. Downstairs offers a great-sized second bedroom, a large rec room that could easily be converted into an additional bedroom, a 3-piece bathroom. There's also an unfinished section of the basement currently used as a workshop with its own gas fireplace, offering great potential to finish into more living space . A third fireplace in the hallway adds even more warmth. Outside, enjoy a detached 2 car garage, a separate single car garage with convenient access to the home, and an expansive 1.485-acre yard, ideal for gardening, entertaining, or simply relaxing. A durable metal roof adds long-term value with low maintenance. Enjoy peaceful country living with all the perks of in-town convenience, this ones not to be missed! (id:59743)
Property Details
| MLS® Number | X12287822 |
| Property Type | Single Family |
| Community Name | Havelock |
| Features | Flat Site |
| Parking Space Total | 7 |
| Structure | Deck, Shed, Workshop |
Building
| Bathroom Total | 2 |
| Bedrooms Above Ground | 1 |
| Bedrooms Below Ground | 1 |
| Bedrooms Total | 2 |
| Age | 51 To 99 Years |
| Amenities | Fireplace(s) |
| Appliances | Water Meter, Dishwasher, Dryer, Freezer, Stove, Washer, Refrigerator |
| Architectural Style | Bungalow |
| Basement Development | Finished |
| Basement Type | N/a (finished) |
| Construction Style Attachment | Detached |
| Cooling Type | Window Air Conditioner |
| Exterior Finish | Vinyl Siding |
| Fireplace Present | Yes |
| Fireplace Total | 3 |
| Foundation Type | Block |
| Heating Fuel | Electric |
| Heating Type | Baseboard Heaters |
| Stories Total | 1 |
| Size Interior | 1,100 - 1,500 Ft2 |
| Type | House |
| Utility Water | Municipal Water |
Parking
| Detached Garage | |
| Garage |
Land
| Acreage | No |
| Sewer | Sanitary Sewer |
| Size Depth | 412 Ft ,10 In |
| Size Frontage | 156 Ft ,8 In |
| Size Irregular | 156.7 X 412.9 Ft |
| Size Total Text | 156.7 X 412.9 Ft|1/2 - 1.99 Acres |
| Zoning Description | R1 |
Rooms
| Level | Type | Length | Width | Dimensions |
|---|---|---|---|---|
| Lower Level | Other | 7.09 m | 4.48 m | 7.09 m x 4.48 m |
| Lower Level | Recreational, Games Room | 6.06 m | 3.34 m | 6.06 m x 3.34 m |
| Lower Level | Bedroom 2 | 3.28 m | 2.24 m | 3.28 m x 2.24 m |
| Lower Level | Laundry Room | 2.34 m | 2.22 m | 2.34 m x 2.22 m |
| Lower Level | Bathroom | 2.37 m | 1.64 m | 2.37 m x 1.64 m |
| Lower Level | Utility Room | 2.34 m | 1.57 m | 2.34 m x 1.57 m |
| Main Level | Living Room | 7.47 m | 4.6 m | 7.47 m x 4.6 m |
| Main Level | Kitchen | 4.81 m | 3.51 m | 4.81 m x 3.51 m |
| Main Level | Dining Room | 4.78 m | 3.53 m | 4.78 m x 3.53 m |
| Main Level | Primary Bedroom | 4.64 m | 3.51 m | 4.64 m x 3.51 m |
| Main Level | Bathroom | 3.51 m | 1.49 m | 3.51 m x 1.49 m |
Utilities
| Cable | Available |
| Electricity | Installed |
| Sewer | Installed |


850 Lansdowne St W
Peterborough, Ontario K9J 1Z6
(705) 749-3948
(705) 749-6617
www.exitrealtyliftlock.com/


850 Lansdowne St W
Peterborough, Ontario K9J 1Z6
(705) 749-3948
(705) 749-6617
www.exitrealtyliftlock.com/
Contact Us
Contact us for more information














































