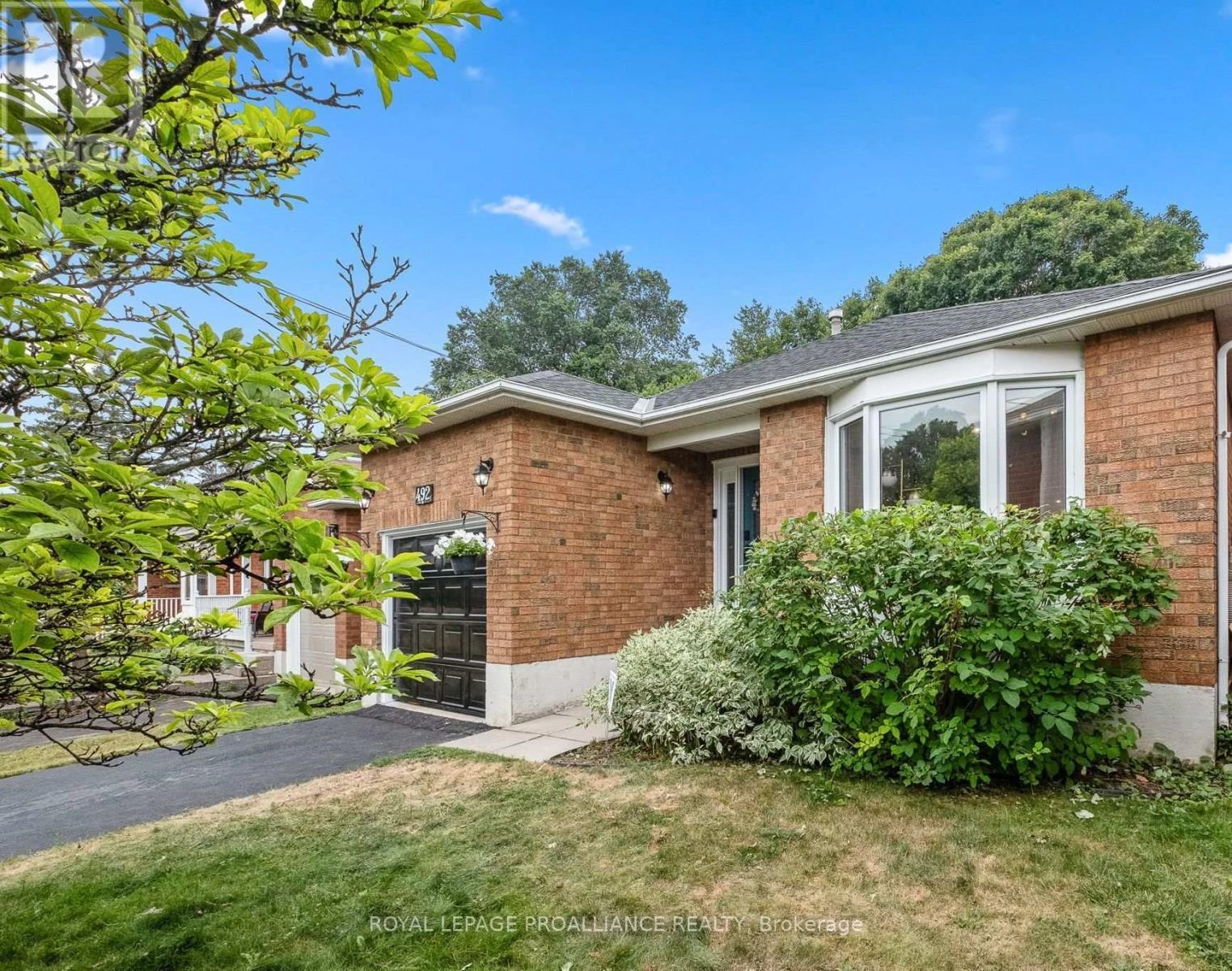492 Burnham Manor Court Cobourg, Ontario K9A 5C1
$719,900
Welcome to 492 Burnham Manor Court, a spacious 4-level backsplit located on a quiet cul-de-sac in one of Cobourg's most family-friendly neighbourhoods. Offering 3+1 bedrooms and 2 full bathrooms, this well-maintained home delivers functional space, modern finishes, and a convenient location close to schools, parks, and downtown. The welcoming front entry opens into a bright, south-facing living and dining area featuring a skylight and updated vinyl plank flooring throughout. The modern kitchen is equipped with quartz countertops and new stainless steel appliances, and offers walkout access to the fully fenced backyard complete with a stamped concrete patio and mature trees for shade and privacy. The upper level features three comfortable bedrooms, including a primary with built-in storage cabinetry. The lower level adds a fourth bedroom, a full four-piece bathroom, and a spacious rec room with low-maintenance laminate flooring ideal for guests, teens, or multi-generational living. The basement level houses laundry, utilities, and generous storage space, with the potential to finish for additional living area. With major updates already done including a new roof (2024), windows (2018), and a whole-home humidifier (2023) this home offers peace of mind and long-term value.A flexible floor plan, ample storage, and an unbeatable location make this a smart choice for growing families, investors, or anyone looking to settle in Cobourg. (id:59743)
Property Details
| MLS® Number | X12283023 |
| Property Type | Single Family |
| Community Name | Cobourg |
| Amenities Near By | Beach, Golf Nearby, Hospital, Park, Schools |
| Equipment Type | Water Heater |
| Features | Carpet Free |
| Parking Space Total | 3 |
| Rental Equipment Type | Water Heater |
Building
| Bathroom Total | 2 |
| Bedrooms Above Ground | 3 |
| Bedrooms Below Ground | 1 |
| Bedrooms Total | 4 |
| Age | 31 To 50 Years |
| Appliances | Dryer, Microwave, Stove, Washer, Window Coverings, Refrigerator |
| Basement Development | Unfinished |
| Basement Type | N/a (unfinished) |
| Construction Style Attachment | Detached |
| Construction Style Split Level | Backsplit |
| Cooling Type | Central Air Conditioning |
| Exterior Finish | Brick, Aluminum Siding |
| Foundation Type | Concrete |
| Heating Fuel | Natural Gas |
| Heating Type | Forced Air |
| Size Interior | 1,100 - 1,500 Ft2 |
| Type | House |
| Utility Water | Municipal Water |
Parking
| Attached Garage | |
| Garage |
Land
| Acreage | No |
| Fence Type | Fully Fenced, Fenced Yard |
| Land Amenities | Beach, Golf Nearby, Hospital, Park, Schools |
| Sewer | Sanitary Sewer |
| Size Depth | 121 Ft ,6 In |
| Size Frontage | 40 Ft |
| Size Irregular | 40 X 121.5 Ft |
| Size Total Text | 40 X 121.5 Ft |
Rooms
| Level | Type | Length | Width | Dimensions |
|---|---|---|---|---|
| Basement | Utility Room | 8.6 m | 7.01 m | 8.6 m x 7.01 m |
| Lower Level | Family Room | 5.69 m | 6.01 m | 5.69 m x 6.01 m |
| Lower Level | Bedroom 4 | 4.85 m | 3.31 m | 4.85 m x 3.31 m |
| Lower Level | Bathroom | 2.79 m | 2.61 m | 2.79 m x 2.61 m |
| Main Level | Living Room | 3.58 m | 4.76 m | 3.58 m x 4.76 m |
| Main Level | Dining Room | 3.58 m | 2.62 m | 3.58 m x 2.62 m |
| Main Level | Kitchen | 3.63 m | 2.61 m | 3.63 m x 2.61 m |
| Upper Level | Bathroom | 2.74 m | 3.22 m | 2.74 m x 3.22 m |
| Upper Level | Primary Bedroom | 4.71 m | 3.26 m | 4.71 m x 3.26 m |
| Upper Level | Bedroom 2 | 3.87 m | 3.26 m | 3.87 m x 3.26 m |
| Upper Level | Bedroom 3 | 2.91 m | 2.76 m | 2.91 m x 2.76 m |
Utilities
| Cable | Installed |
| Electricity | Installed |
| Sewer | Installed |
https://www.realtor.ca/real-estate/28600987/492-burnham-manor-court-cobourg-cobourg


1005 Elgin Street West Unit: 300
Cobourg, Ontario K9A 5J4
(905) 377-8888
discoverroyallepage.com/
Contact Us
Contact us for more information




































