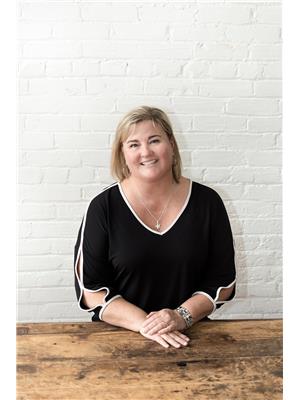497 Settlers Ridge Peterborough North, Ontario K9L 2A6
$550,000
Located in sought-after Heritage Park in Peterborough's north end, this 4 bedroom home is perfect for a young family or investment/rental. Enjoy nearby access to the zoo, scenic walking trails, and a pond that transforms into a skating rink in the winter. The home features 2.5 baths, including an ensuite in the primary bedroom along with a walk-in closet. The spacious layout includes a combined living and dining room, a cozy family room, and an eat-in kitchen with a walkout to the backyard. Whether you're a first-time buyer or looking for more space, this is a fantastic opportunity to settle into one of the area's most beloved neighbourhoods. Being sold "as is", complete some improvements and updates to make it your dream home! (id:59743)
Property Details
| MLS® Number | X12123530 |
| Property Type | Single Family |
| Community Name | 1 North |
| Amenities Near By | Public Transit, Park |
| Community Features | School Bus |
| Features | Level Lot, Flat Site, Conservation/green Belt |
| Parking Space Total | 3 |
Building
| Bathroom Total | 3 |
| Bedrooms Above Ground | 4 |
| Bedrooms Total | 4 |
| Age | 16 To 30 Years |
| Appliances | Water Heater, Dishwasher, Dryer, Stove, Washer, Refrigerator |
| Basement Development | Partially Finished |
| Basement Type | N/a (partially Finished) |
| Construction Style Attachment | Detached |
| Cooling Type | Central Air Conditioning |
| Exterior Finish | Brick, Vinyl Siding |
| Foundation Type | Poured Concrete |
| Half Bath Total | 1 |
| Heating Fuel | Natural Gas |
| Heating Type | Forced Air |
| Stories Total | 2 |
| Size Interior | 700 - 1,100 Ft2 |
| Type | House |
| Utility Water | Municipal Water |
Parking
| Attached Garage | |
| Garage |
Land
| Acreage | No |
| Land Amenities | Public Transit, Park |
| Sewer | Sanitary Sewer |
| Size Depth | 100 Ft ,8 In |
| Size Frontage | 35 Ft |
| Size Irregular | 35 X 100.7 Ft |
| Size Total Text | 35 X 100.7 Ft|under 1/2 Acre |
| Surface Water | River/stream |
| Zoning Description | Residential |
Rooms
| Level | Type | Length | Width | Dimensions |
|---|---|---|---|---|
| Second Level | Primary Bedroom | 3.35 m | 3.86 m | 3.35 m x 3.86 m |
| Second Level | Bedroom 2 | 3.04 m | 4.16 m | 3.04 m x 4.16 m |
| Second Level | Bedroom 4 | 2.84 m | 2.99 m | 2.84 m x 2.99 m |
| Second Level | Laundry Room | 0.62 m | 4.97 m | 0.62 m x 4.97 m |
| Main Level | Living Room | 0.91 m | 4.52 m | 0.91 m x 4.52 m |
| Main Level | Dining Room | 3.35 m | 3.55 m | 3.35 m x 3.55 m |
| Main Level | Kitchen | 3.04 m | 5.02 m | 3.04 m x 5.02 m |
| Other | Bedroom 3 | 3.6 m | 4.16 m | 3.6 m x 4.16 m |
Utilities
| Cable | Available |
| Sewer | Installed |
https://www.realtor.ca/real-estate/28258445/497-settlers-ridge-peterborough-north-north-1-north

Salesperson
(705) 749-3948
(705) 768-5043
www.youtube.com/embed/iztriODjtEM
www.shirlsyourgirl.com/
www.facebook.com/shirlsyourgirl/
www.linkedin.com/in/shirlsyourgirl/

850 Lansdowne St W
Peterborough, Ontario K9J 1Z6
(705) 749-3948
(705) 749-6617
www.exitrealtyliftlock.com/
Contact Us
Contact us for more information














