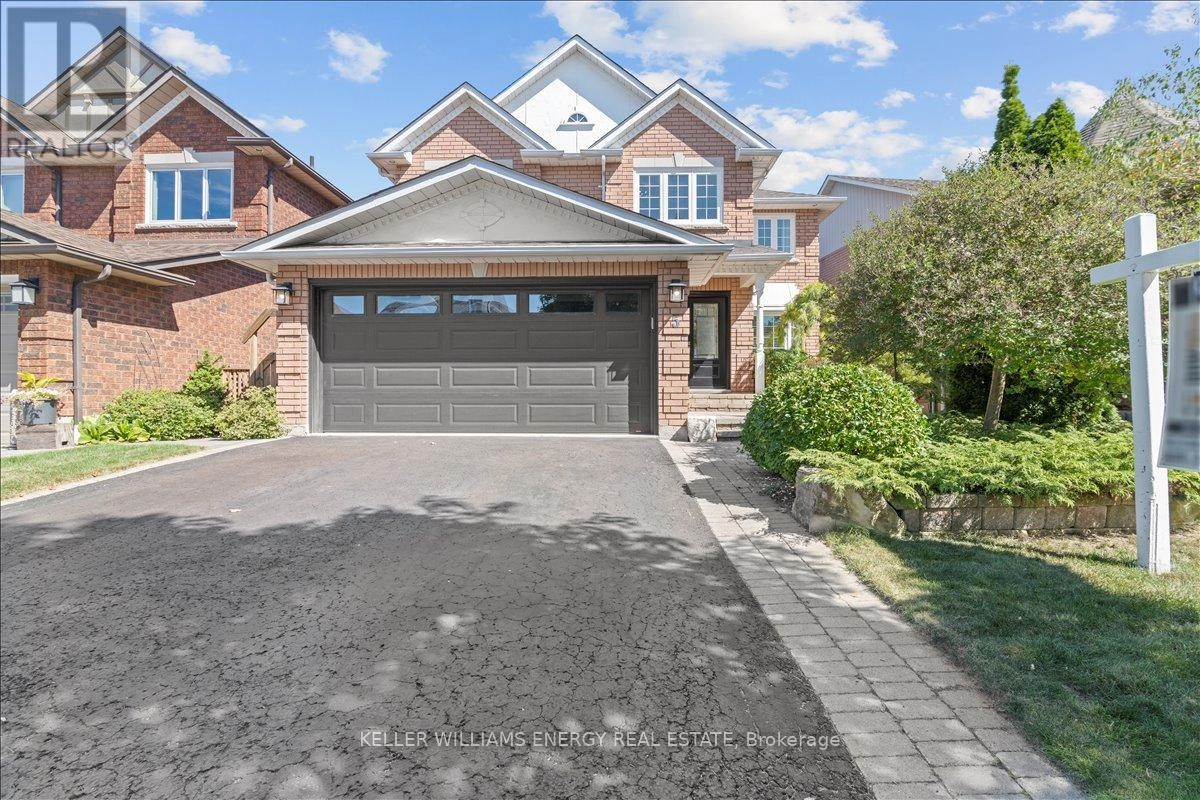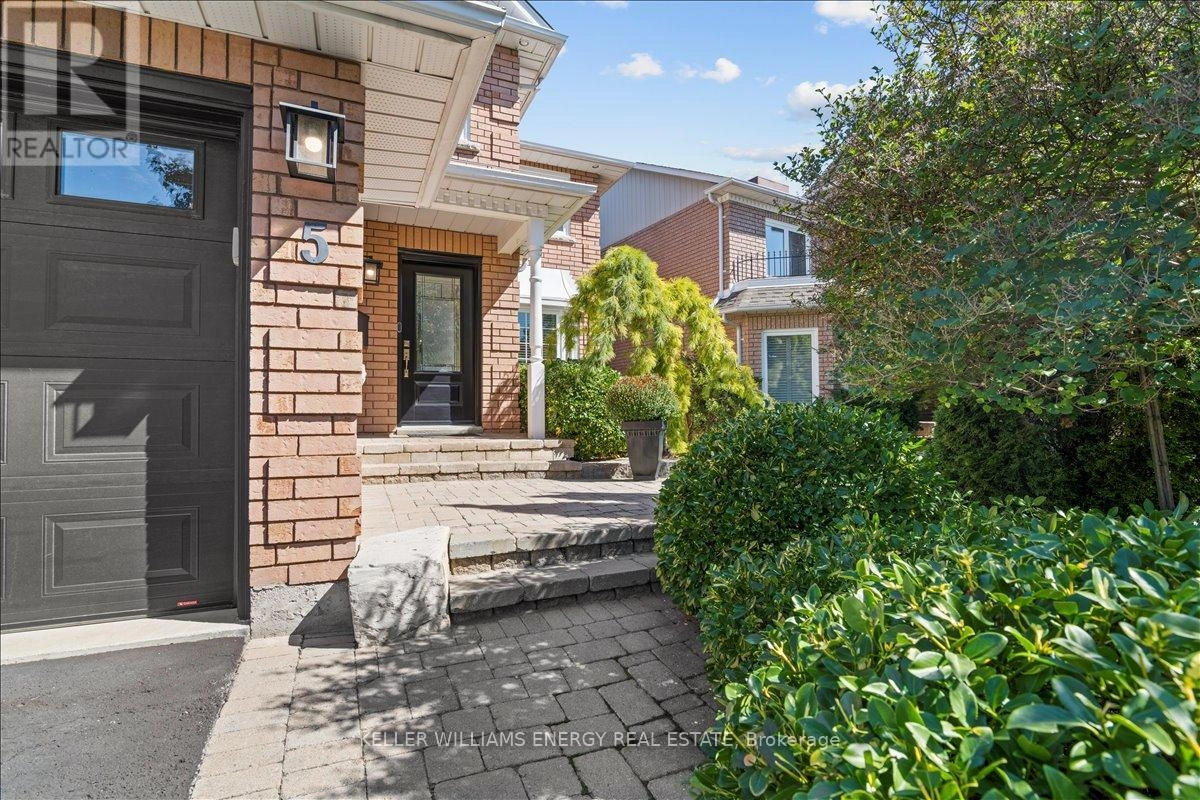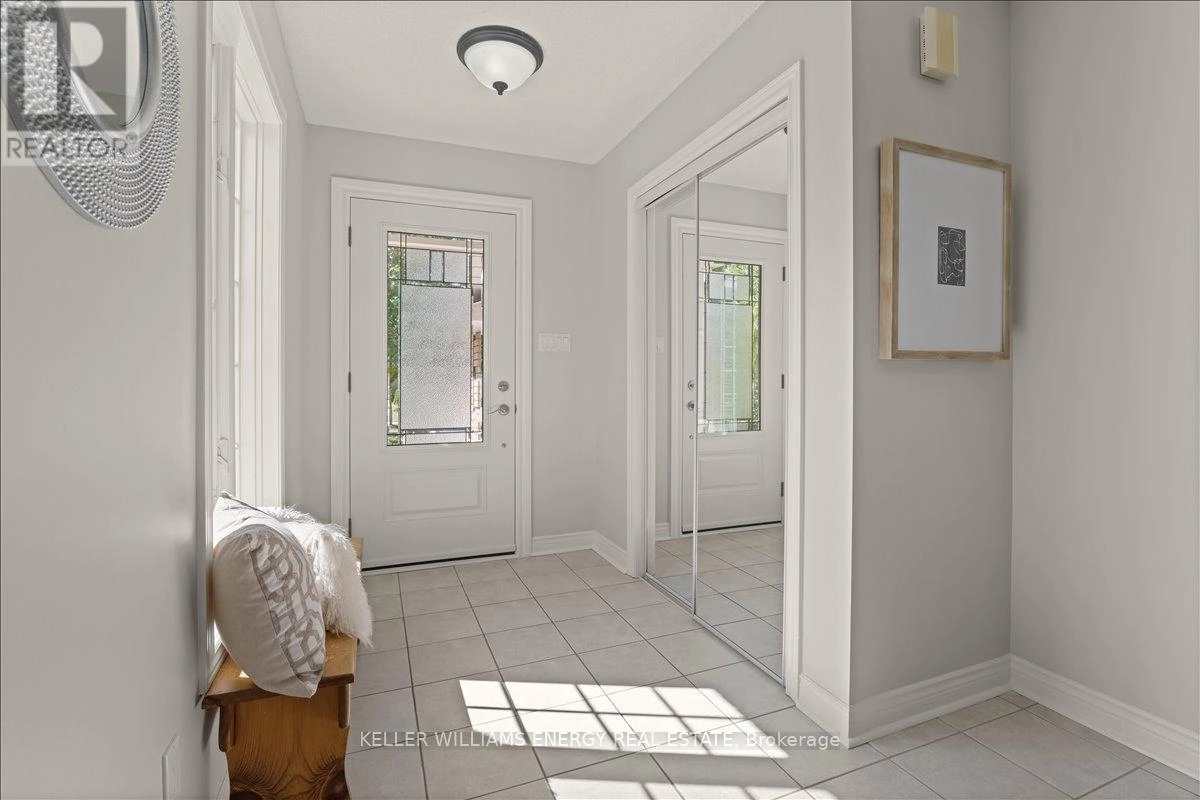5 Hester Avenue Ajax, Ontario L1T 4A8
$1,075,000
Opportunity knocks! Welcome to one of John Boddy's most popular models in Pickering Village, The Devonshire. This beautifully renovated 4-bedroom home is set in a family-focused neighbourhood, just steps from the Trans Canada Trail system and Pickering High School. The main floor offers a smart, functional layout with a spacious living room highlighted by a bright bay window, and a cozy family room featuring a striking "high white" gas fireplace. The bright kitchen shines with under-cabinet lighting, a pantry, and walkout to a fenced yard with a custom stone patio - perfect for summer entertaining Upstairs, the primary ensuite feels like a private spa retreat with heated floors, a tempered glass shower, a whirlpool tub, and custom cabinetry. The finished lower level expands your living space with a wet bar, multiple pot lights and a second family room, 3-piece bath, and the option for a 5th bedroom - ideal for teens, guests, or a home office. A brand-new 2025 A/C, updated windows, and renovated baths this home blends thoughtful upgrades with timeless comfort in one of Ajax's most sought-after locations - for many reasons. A 5 minute drive to Costco, Pickering town centre, Lake Ontario and access to highways 407 and 401 and the Ajax Go-Train station. (id:59743)
Open House
This property has open houses!
2:00 pm
Ends at:4:00 pm
2:00 pm
Ends at:4:00 pm
Property Details
| MLS® Number | E12410463 |
| Property Type | Single Family |
| Neigbourhood | Riverside |
| Community Name | Central West |
| Amenities Near By | Golf Nearby, Park |
| Community Features | Community Centre |
| Equipment Type | Water Heater |
| Features | Conservation/green Belt |
| Parking Space Total | 4 |
| Rental Equipment Type | Water Heater |
| Structure | Patio(s) |
Building
| Bathroom Total | 4 |
| Bedrooms Above Ground | 4 |
| Bedrooms Total | 4 |
| Age | 16 To 30 Years |
| Appliances | Central Vacuum |
| Basement Development | Finished |
| Basement Type | N/a (finished) |
| Construction Style Attachment | Detached |
| Cooling Type | Central Air Conditioning |
| Exterior Finish | Brick |
| Fireplace Present | Yes |
| Flooring Type | Hardwood, Tile, Carpeted |
| Foundation Type | Poured Concrete |
| Half Bath Total | 1 |
| Heating Fuel | Natural Gas |
| Heating Type | Forced Air |
| Stories Total | 2 |
| Size Interior | 2,000 - 2,500 Ft2 |
| Type | House |
| Utility Water | Municipal Water |
Parking
| Garage |
Land
| Acreage | No |
| Fence Type | Fenced Yard |
| Land Amenities | Golf Nearby, Park |
| Sewer | Sanitary Sewer |
| Size Depth | 110 Ft |
| Size Frontage | 47 Ft |
| Size Irregular | 47 X 110 Ft ; Irregular |
| Size Total Text | 47 X 110 Ft ; Irregular |
Rooms
| Level | Type | Length | Width | Dimensions |
|---|---|---|---|---|
| Second Level | Primary Bedroom | 6.38 m | 3.97 m | 6.38 m x 3.97 m |
| Second Level | Bedroom 2 | 3.25 m | 3.08 m | 3.25 m x 3.08 m |
| Second Level | Bedroom 3 | 3.03 m | 4.07 m | 3.03 m x 4.07 m |
| Second Level | Bedroom 4 | 4.11 m | 2.75 m | 4.11 m x 2.75 m |
| Basement | Recreational, Games Room | 9.65 m | 6.75 m | 9.65 m x 6.75 m |
| Ground Level | Living Room | 3.25 m | 3.74 m | 3.25 m x 3.74 m |
| Ground Level | Family Room | 4.06 m | 3.97 m | 4.06 m x 3.97 m |
| Ground Level | Dining Room | 3.22 m | 2.86 m | 3.22 m x 2.86 m |
| Ground Level | Kitchen | 3.17 m | 3.97 m | 3.17 m x 3.97 m |
https://www.realtor.ca/real-estate/28877388/5-hester-avenue-ajax-central-west-central-west


285 Taunton Road East Unit: 1
Oshawa, Ontario L1G 3V2
(905) 723-5944
(905) 576-2253
www.kellerwilliamsenergy.ca/
Contact Us
Contact us for more information



























