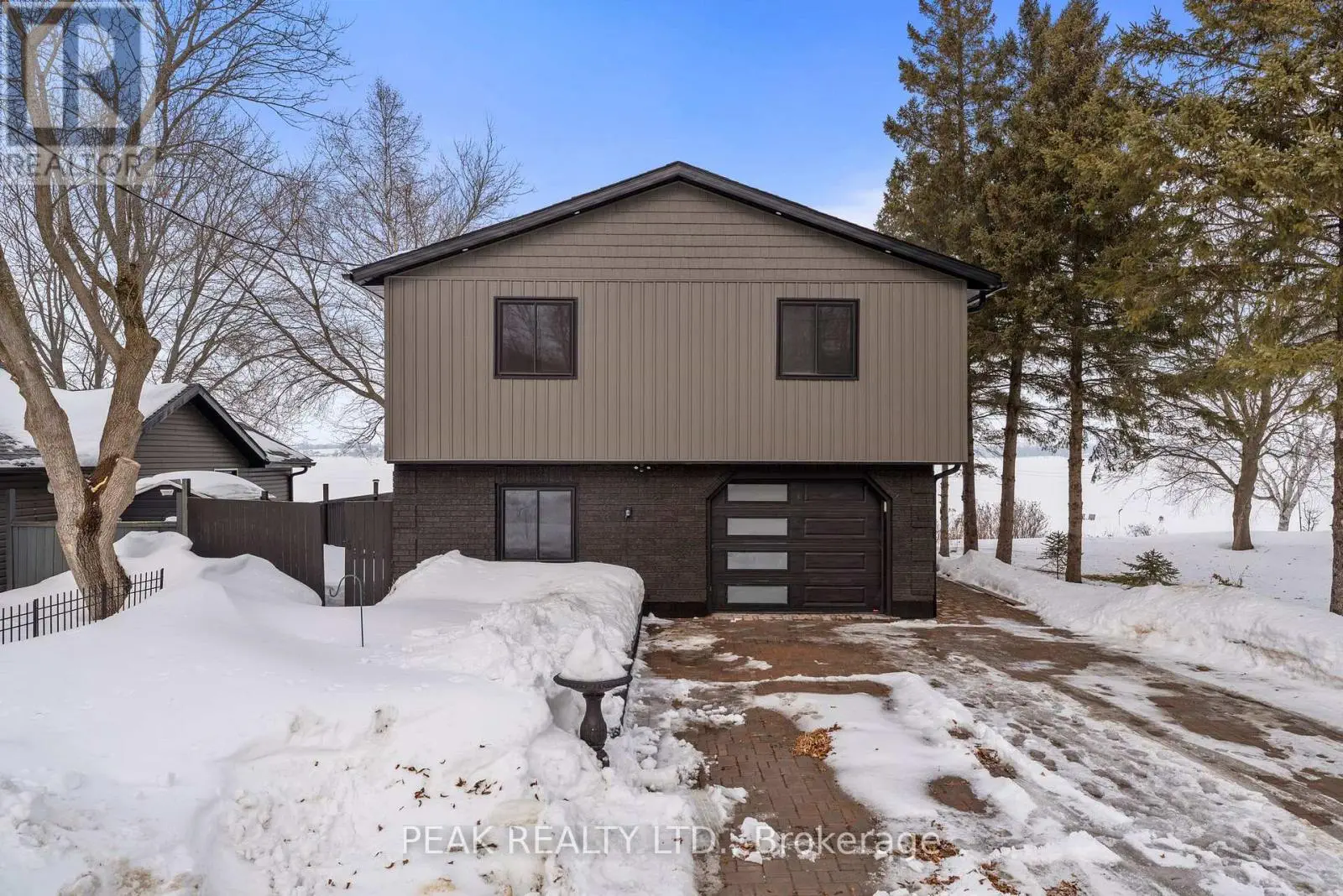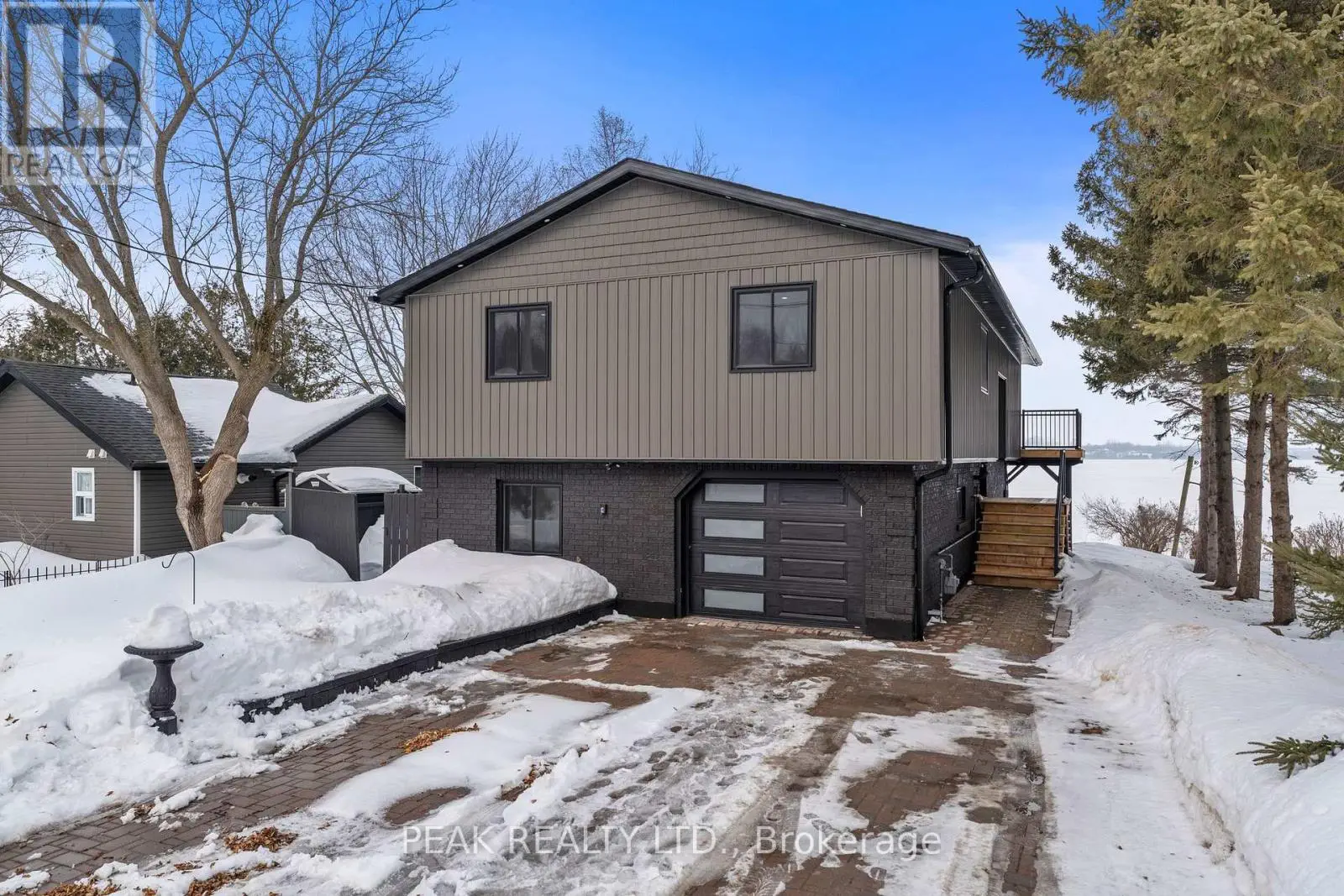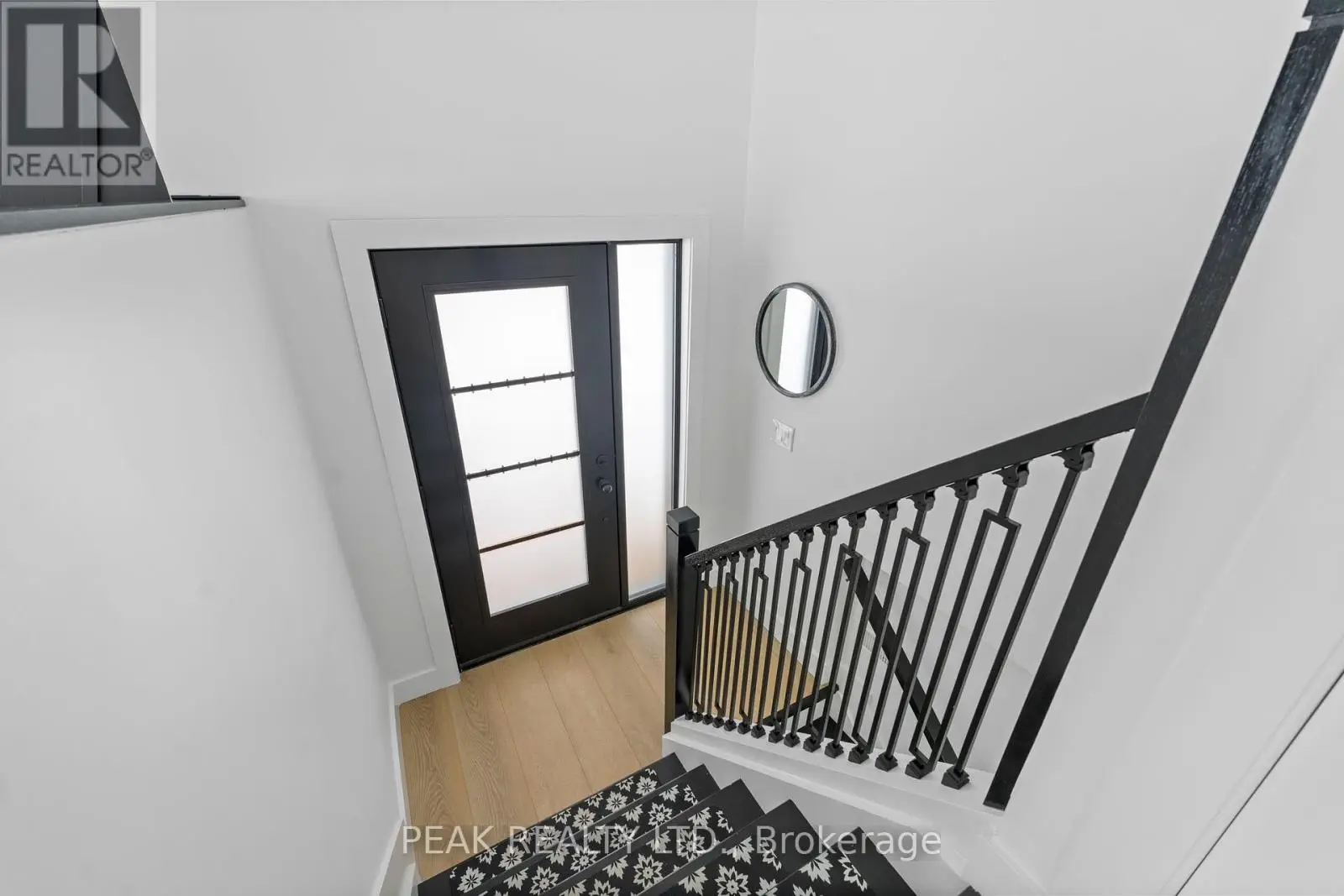5 Mcgill Drive Kawartha Lakes, Ontario L0B 1K0
$1,199,999
Your Dream Lakefront Home Awaits! Welcome to this beautifully renovated 5-bedroom, 3-bathroom lakefront home offering over $400,000 in upgrades and breathtaking views all year round. This exceptional property is designed for both entertaining and everyday comfort.The heart of the home is the stunning custom kitchen featuring a large island with waterfall granite countertops, stainless steel appliances, a walk-in pantry, and high-end finishes throughout. The bright dining area walks out to a brand new deck perfect for enjoying sunsets over the water.The sunken living room offers a cozy fireplace and opens directly to the patio and your own private beach, seamlessly blending indoor and outdoor living. The spacious layout includes 5 generous bedrooms, ideal for families or guests, and updated bathrooms with stylish finishes. Enjoy swimming, boating, and year-round relaxation in this one-of-a-kind lakefront retreat. A truly turn-key property, showcasing pride of ownership and unmatched quality. Extras: New stainless steel appliances, walk-out deck, private beach access, updated bathrooms, new flooring, custom cabinetry, and an oversized pantry. (id:59743)
Property Details
| MLS® Number | X12201895 |
| Property Type | Single Family |
| Neigbourhood | Sutcliffe Park |
| Community Name | Manvers |
| Easement | Unknown |
| Features | Carpet Free |
| Parking Space Total | 5 |
| View Type | Direct Water View |
| Water Front Type | Waterfront |
Building
| Bathroom Total | 3 |
| Bedrooms Above Ground | 5 |
| Bedrooms Total | 5 |
| Appliances | Dishwasher, Dryer, Stove, Washer, Refrigerator |
| Architectural Style | Raised Bungalow |
| Construction Style Attachment | Detached |
| Cooling Type | Central Air Conditioning |
| Exterior Finish | Brick, Aluminum Siding |
| Foundation Type | Unknown |
| Half Bath Total | 1 |
| Heating Fuel | Natural Gas |
| Heating Type | Forced Air |
| Stories Total | 1 |
| Size Interior | 2,000 - 2,500 Ft2 |
| Type | House |
Parking
| Attached Garage | |
| Garage |
Land
| Access Type | Year-round Access, Private Docking |
| Acreage | No |
| Sewer | Holding Tank |
| Size Depth | 112 Ft |
| Size Frontage | 50 Ft |
| Size Irregular | 50 X 112 Ft |
| Size Total Text | 50 X 112 Ft |
Rooms
| Level | Type | Length | Width | Dimensions |
|---|---|---|---|---|
| Lower Level | Bedroom 4 | 4.09 m | 3.81 m | 4.09 m x 3.81 m |
| Lower Level | Bedroom 5 | 3.24 m | 3.91 m | 3.24 m x 3.91 m |
| Lower Level | Living Room | 4.05 m | 7.75 m | 4.05 m x 7.75 m |
| Main Level | Primary Bedroom | 3.05 m | 4.01 m | 3.05 m x 4.01 m |
| Main Level | Bedroom 2 | 3.06 m | 4.05 m | 3.06 m x 4.05 m |
| Main Level | Bedroom 3 | 3.51 m | 4.05 m | 3.51 m x 4.05 m |
| Main Level | Kitchen | 4.58 m | 4 m | 4.58 m x 4 m |
| Main Level | Dining Room | 5.47 m | 4.15 m | 5.47 m x 4.15 m |
https://www.realtor.ca/real-estate/28428519/5-mcgill-drive-kawartha-lakes-manvers-manvers

49 Kenneth Ave Unit A
Oshawa, Ontario L1G 5N3
(905) 436-6096
(519) 747-2958
www.peakrealtyltd.com/

Broker
(905) 436-6096
www.courtneyshewan.ca/
www.facebook.com/courtneyshewanbroker
www.linkedin.com/in/courtney-shewan-5728442a

49 Kenneth Ave Unit A
Oshawa, Ontario L1G 5N3
(905) 436-6096
(519) 747-2958
www.peakrealtyltd.com/
Contact Us
Contact us for more information


















































