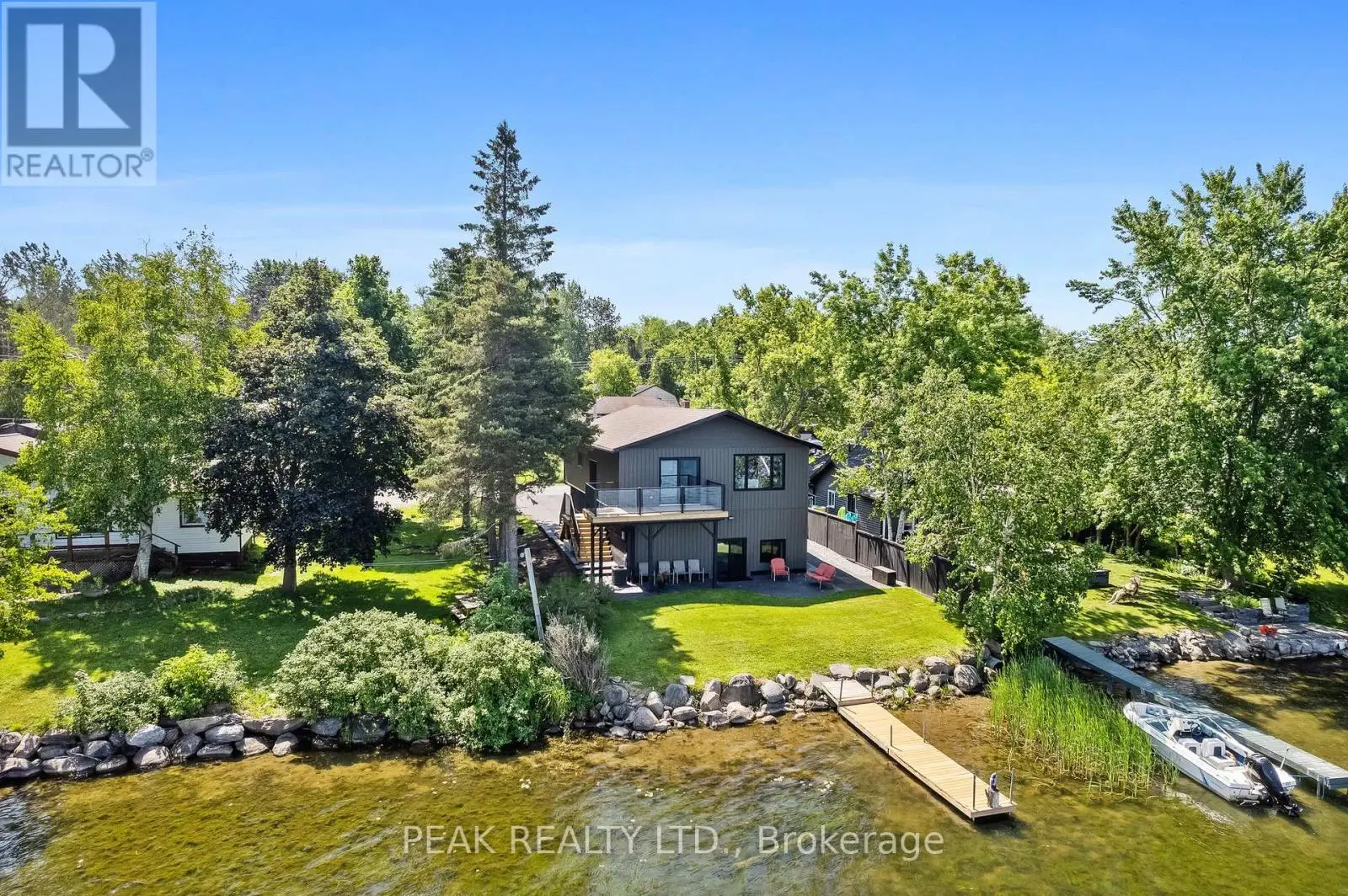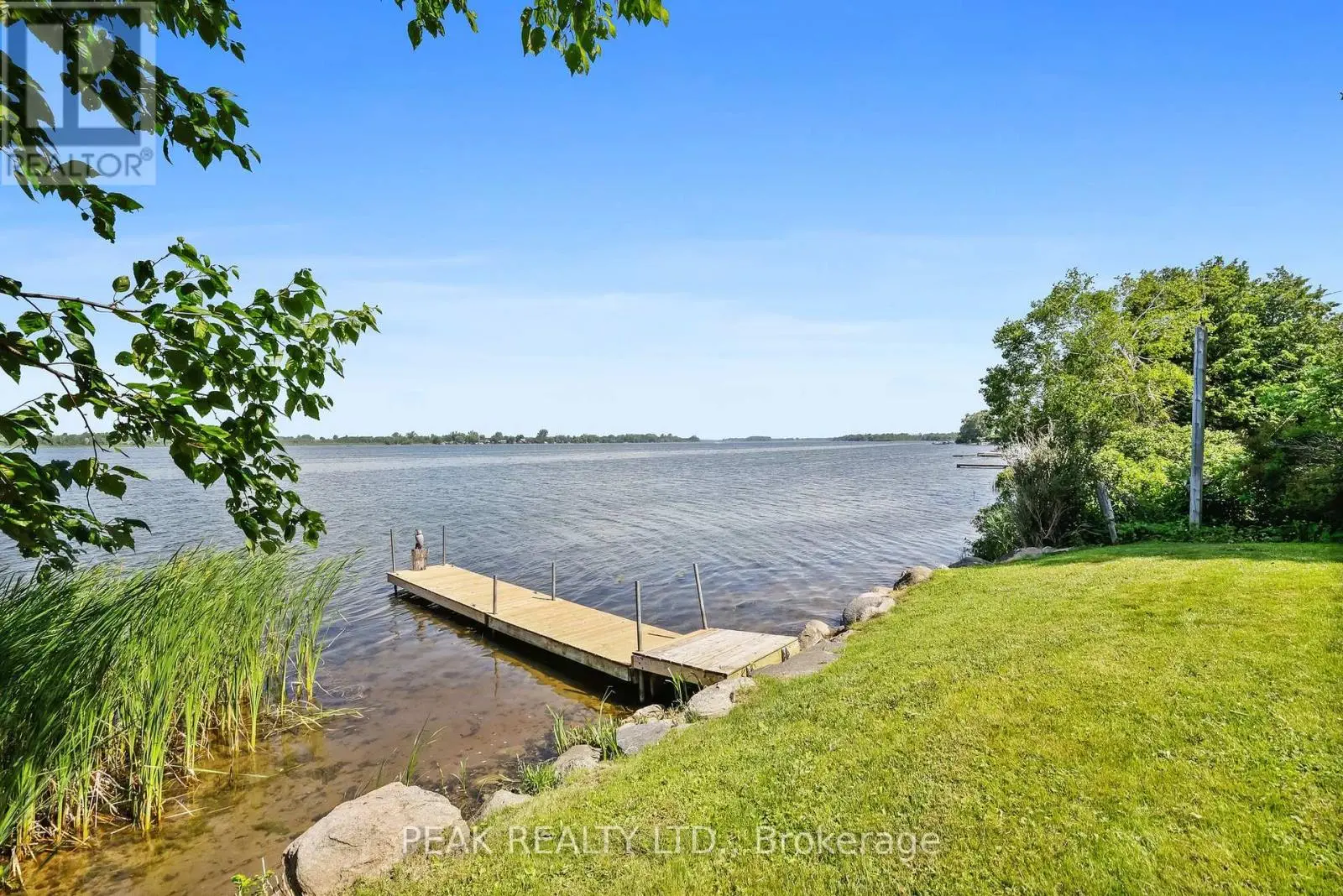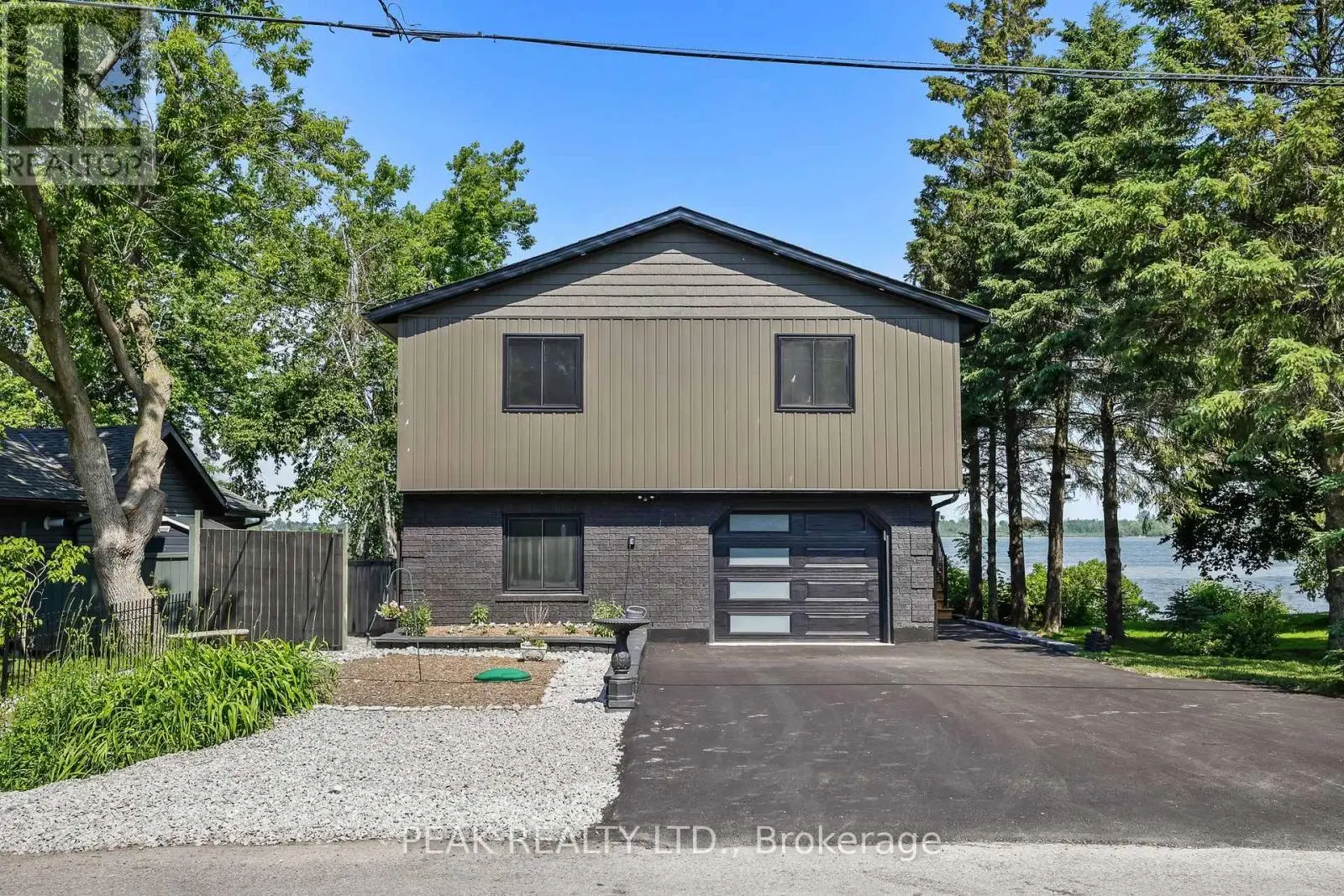5 Mcgill Drive Kawartha Lakes, Ontario L0B 1K0
$1,150,000
Your Dream Lakefront Retreat! Stunningly renovated 5-bedroom, 3-bathroom home on a private lakefront lot with over $400,000 in upgrades. Enjoy breathtaking views and year-round lakeside living in this beautifully designed 4-season home. The custom kitchen features waterfall granite countertops, stainless steel appliances, custom cabinetry, and a spacious walk-in pantry. The bright dining area opens to a brand-new deck - perfect for entertaining or relaxing by the water.The sunken living room offers a cozy fireplace and walkout to the patio and private beach, seamlessly connecting indoor and outdoor living. Spacious bedrooms and updated bathrooms offer style and comfort throughout. Swim, boat, or unwind in your own backyard oasis.Extras: New stainless steel appliances, walk-out deck, private beach access, updated bathrooms, new flooring, custom cabinetry, and oversized pantry.A true turnkey property - perfect for year-round living, a weekend retreat, or a luxury vacation rental. (id:59743)
Property Details
| MLS® Number | X12242791 |
| Property Type | Single Family |
| Neigbourhood | Sutcliffe Park |
| Community Name | Manvers |
| Easement | Unknown |
| Features | Carpet Free |
| Parking Space Total | 5 |
| View Type | Direct Water View |
| Water Front Type | Waterfront |
Building
| Bathroom Total | 3 |
| Bedrooms Above Ground | 5 |
| Bedrooms Total | 5 |
| Appliances | Dishwasher, Dryer, Stove, Washer, Refrigerator |
| Architectural Style | Raised Bungalow |
| Construction Style Attachment | Detached |
| Cooling Type | Central Air Conditioning |
| Exterior Finish | Brick, Aluminum Siding |
| Foundation Type | Unknown |
| Half Bath Total | 1 |
| Heating Fuel | Natural Gas |
| Heating Type | Forced Air |
| Stories Total | 1 |
| Size Interior | 2,000 - 2,500 Ft2 |
| Type | House |
Parking
| Attached Garage | |
| Garage |
Land
| Access Type | Year-round Access, Private Docking |
| Acreage | No |
| Sewer | Holding Tank |
| Size Depth | 112 Ft |
| Size Frontage | 50 Ft |
| Size Irregular | 50 X 112 Ft |
| Size Total Text | 50 X 112 Ft |
Rooms
| Level | Type | Length | Width | Dimensions |
|---|---|---|---|---|
| Lower Level | Bedroom 4 | 4.09 m | 3.81 m | 4.09 m x 3.81 m |
| Lower Level | Bedroom 5 | 3.24 m | 3.91 m | 3.24 m x 3.91 m |
| Lower Level | Living Room | 4.05 m | 7.75 m | 4.05 m x 7.75 m |
| Main Level | Primary Bedroom | 3.05 m | 4.01 m | 3.05 m x 4.01 m |
| Main Level | Bedroom 2 | 3.06 m | 4.05 m | 3.06 m x 4.05 m |
| Main Level | Bedroom 3 | 3.51 m | 4.05 m | 3.51 m x 4.05 m |
| Main Level | Kitchen | 4.58 m | 4 m | 4.58 m x 4 m |
| Main Level | Dining Room | 5.47 m | 4.15 m | 5.47 m x 4.15 m |
https://www.realtor.ca/real-estate/28515101/5-mcgill-drive-kawartha-lakes-manvers-manvers

49 Kenneth Ave Unit A
Oshawa, Ontario L1G 5N3
(905) 436-6096
(519) 747-2958
www.peakrealtyltd.com/

Broker
(905) 436-6096
www.courtneyshewan.ca/
www.facebook.com/courtneyshewanbroker
www.linkedin.com/in/courtney-shewan-5728442a

49 Kenneth Ave Unit A
Oshawa, Ontario L1G 5N3
(905) 436-6096
(519) 747-2958
www.peakrealtyltd.com/
Contact Us
Contact us for more information
















































