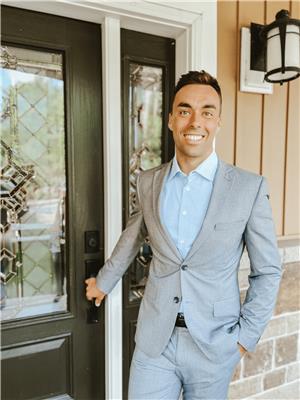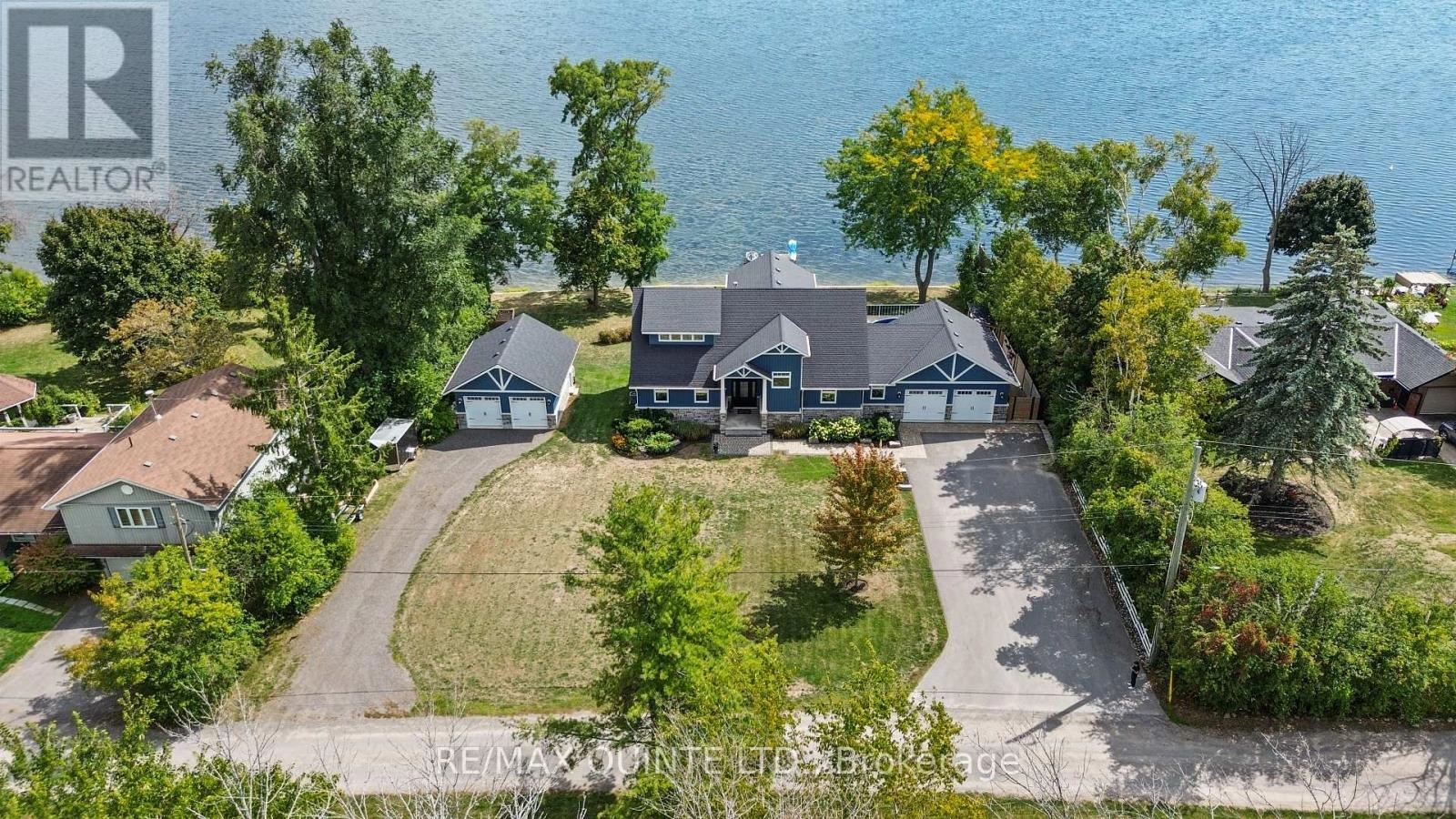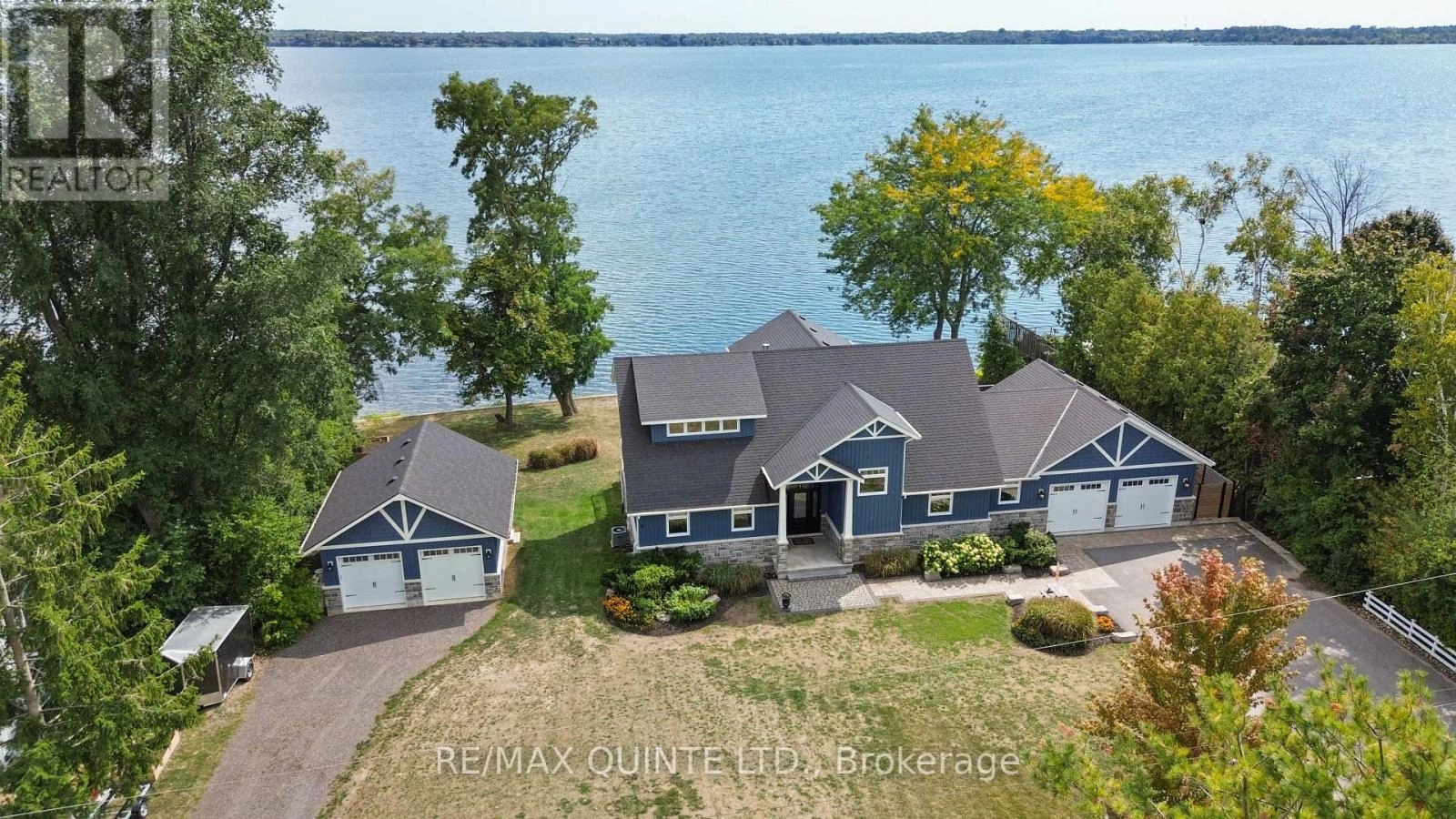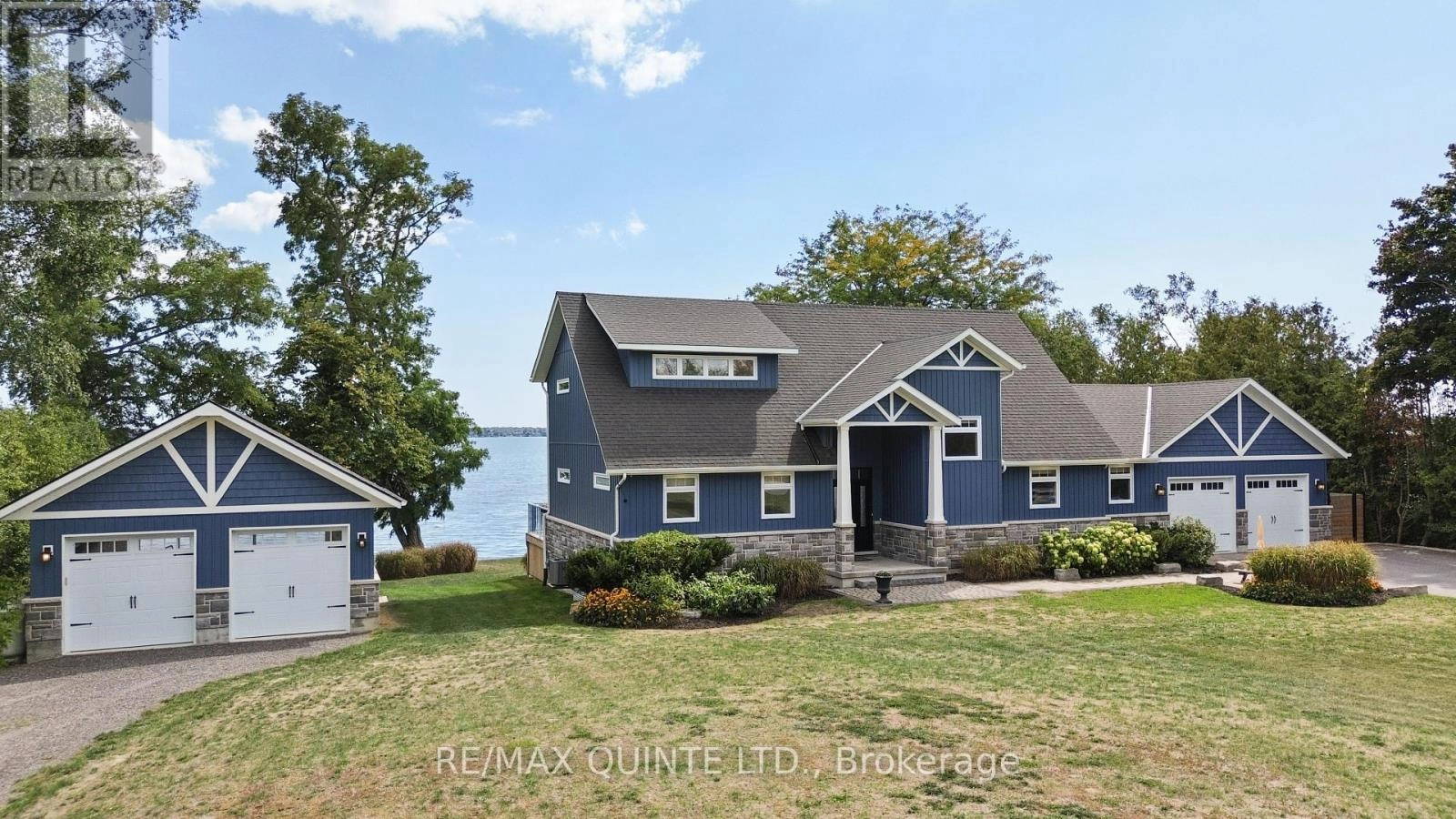5 Osprey Lane Quinte West, Ontario K8V 5P7
$1,599,900
Stunning 5-bedroom, 5-bathroom waterfront home tucked away on a private dead-end road along the Bay of Quinte. Sitting on just under an acre with 150 ft of pristine shoreline, this custom-built 2019 home is loaded with upgrades and features a detached 2-car garage, private dock with lift, and a sturdy break wall with concrete steps leading to the water. Inside, you're welcomed by soaring ceilings in the great room, complete with a stone fireplace mantle and expansive windows framing water views, flowing seamlessly into the open-concept kitchen and dining area with patio doors to the rear deck. The east wing of the main floor offers a spacious primary suite with walk-in closet, additional closet, ensuite, and patio doors to a recessed hot tub, plus a second bedroom and full bath. The west wing includes a mudroom, 2-piece bath, and laundry area with in-floor heating, connected to the attached 2-car garage. Upstairs, you'll find two additional bedrooms, one with a walk-in closet and the other with a balcony, along with another full bathroom. The fully finished lower level extends the living space with a large rec room, wet bar, office, additional bedroom, and 3-piece bathroom. Outdoor living shines with a sprawling deck, heated pool, and flat lot perfect for gatherings. With privacy, modern upgrades, and Bay of Quinte waterfront living all just 5 minutes to town with easy access to the 401 and Prince Edward County this property is the total package. (id:59743)
Property Details
| MLS® Number | X12405678 |
| Property Type | Single Family |
| Neigbourhood | Murray |
| Community Name | Murray Ward |
| Amenities Near By | Golf Nearby, Hospital, Schools |
| Easement | Unknown |
| Equipment Type | Propane Tank |
| Features | Cul-de-sac, Flat Site, Carpet Free |
| Parking Space Total | 12 |
| Pool Type | Above Ground Pool |
| Rental Equipment Type | Propane Tank |
| Structure | Deck, Shed, Dock |
| View Type | View, View Of Water, Direct Water View |
| Water Front Type | Waterfront |
Building
| Bathroom Total | 5 |
| Bedrooms Above Ground | 4 |
| Bedrooms Below Ground | 1 |
| Bedrooms Total | 5 |
| Age | 6 To 15 Years |
| Amenities | Fireplace(s) |
| Appliances | Hot Tub, Water Heater, Water Treatment, Dishwasher, Dryer, Hood Fan, Stove, Washer, Window Coverings, Refrigerator |
| Basement Development | Finished |
| Basement Type | N/a (finished) |
| Construction Style Attachment | Detached |
| Cooling Type | Central Air Conditioning |
| Exterior Finish | Stone, Vinyl Siding |
| Fire Protection | Smoke Detectors |
| Fireplace Present | Yes |
| Fireplace Total | 2 |
| Foundation Type | Concrete |
| Half Bath Total | 1 |
| Heating Fuel | Propane |
| Heating Type | Forced Air |
| Stories Total | 2 |
| Size Interior | 2,000 - 2,500 Ft2 |
| Type | House |
| Utility Water | Drilled Well |
Parking
| Attached Garage | |
| Garage |
Land
| Access Type | Public Road, Private Docking |
| Acreage | No |
| Land Amenities | Golf Nearby, Hospital, Schools |
| Sewer | Septic System |
| Size Irregular | 149.5 X 221.6 Acre |
| Size Total Text | 149.5 X 221.6 Acre |
| Zoning Description | Rr |
Rooms
| Level | Type | Length | Width | Dimensions |
|---|---|---|---|---|
| Second Level | Bedroom 3 | 2.9 m | 5.2 m | 2.9 m x 5.2 m |
| Second Level | Bedroom 4 | 4 m | 5.2 m | 4 m x 5.2 m |
| Second Level | Bathroom | 2.1 m | 2.6 m | 2.1 m x 2.6 m |
| Basement | Recreational, Games Room | 11.2 m | 3.8 m | 11.2 m x 3.8 m |
| Basement | Bedroom 5 | 3.3 m | 3.8 m | 3.3 m x 3.8 m |
| Basement | Office | 2.3 m | 3.9 m | 2.3 m x 3.9 m |
| Basement | Bathroom | 2.4 m | 3 m | 2.4 m x 3 m |
| Main Level | Foyer | 5.2 m | 2.2 m | 5.2 m x 2.2 m |
| Main Level | Bathroom | 2.3 m | 2.7 m | 2.3 m x 2.7 m |
| Main Level | Laundry Room | 2.3 m | 3.4 m | 2.3 m x 3.4 m |
| Main Level | Great Room | 5.2 m | 5.8 m | 5.2 m x 5.8 m |
| Main Level | Dining Room | 3.1 m | 5 m | 3.1 m x 5 m |
| Main Level | Kitchen | 4 m | 2.9 m | 4 m x 2.9 m |
| Main Level | Pantry | 1 m | 3.2 m | 1 m x 3.2 m |
| Main Level | Bathroom | 2.3 m | 0.9 m | 2.3 m x 0.9 m |
| Main Level | Primary Bedroom | 4.2 m | 3.9 m | 4.2 m x 3.9 m |
| Main Level | Other | 2 m | 2.2 m | 2 m x 2.2 m |
| Main Level | Bathroom | 2.6 m | 2.2 m | 2.6 m x 2.2 m |
| Main Level | Bedroom 2 | 3 m | 3.9 m | 3 m x 3.9 m |
Utilities
| Cable | Installed |
| Electricity | Installed |
https://www.realtor.ca/real-estate/28867374/5-osprey-lane-quinte-west-murray-ward-murray-ward

Salesperson
(613) 885-1374
kehoerealestate.com/
www.facebook.com/KehoeRE
www.linkedin.com/in/joseph-kehoe-545453103/?originalSubdomain=ca

Contact Us
Contact us for more information



















































