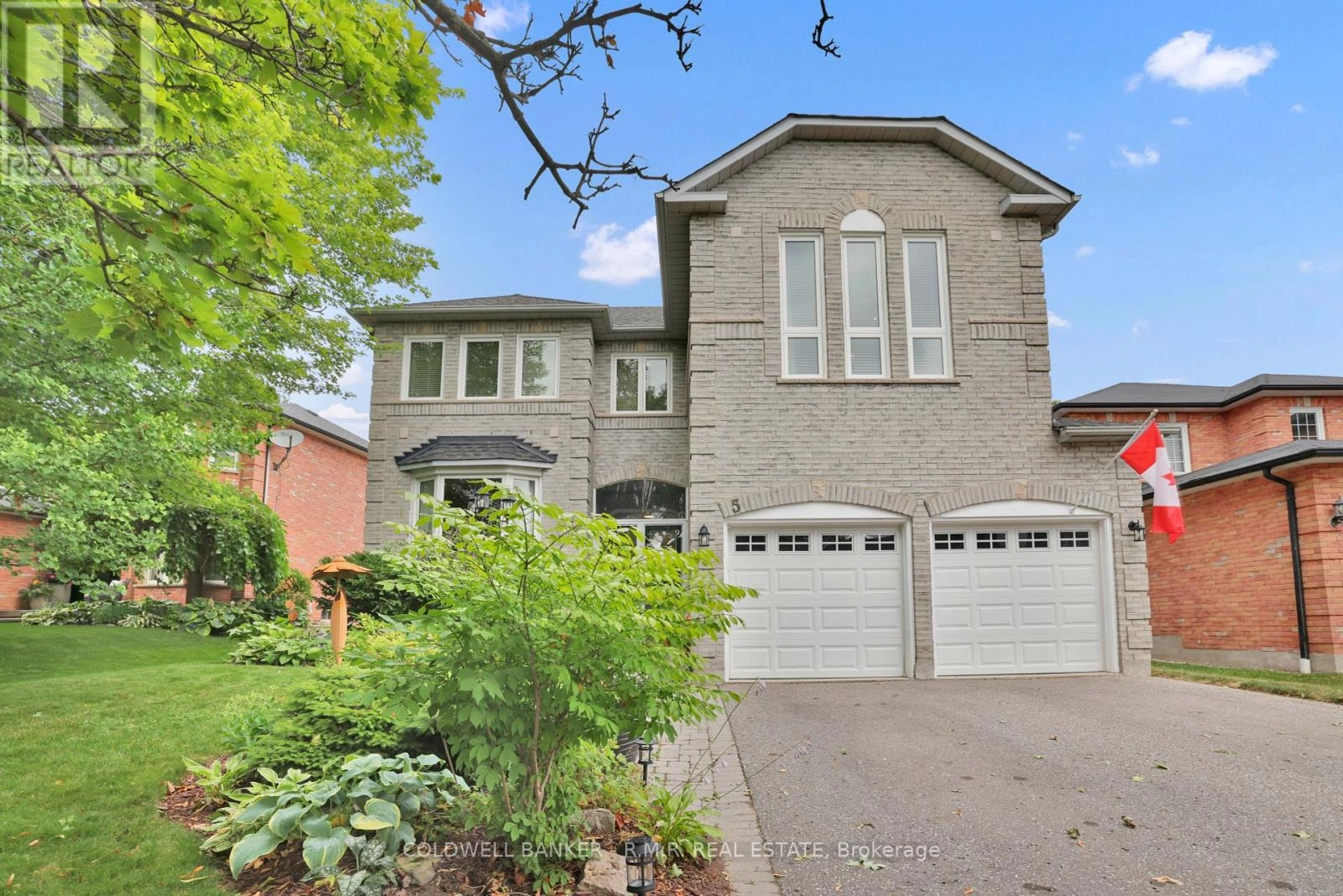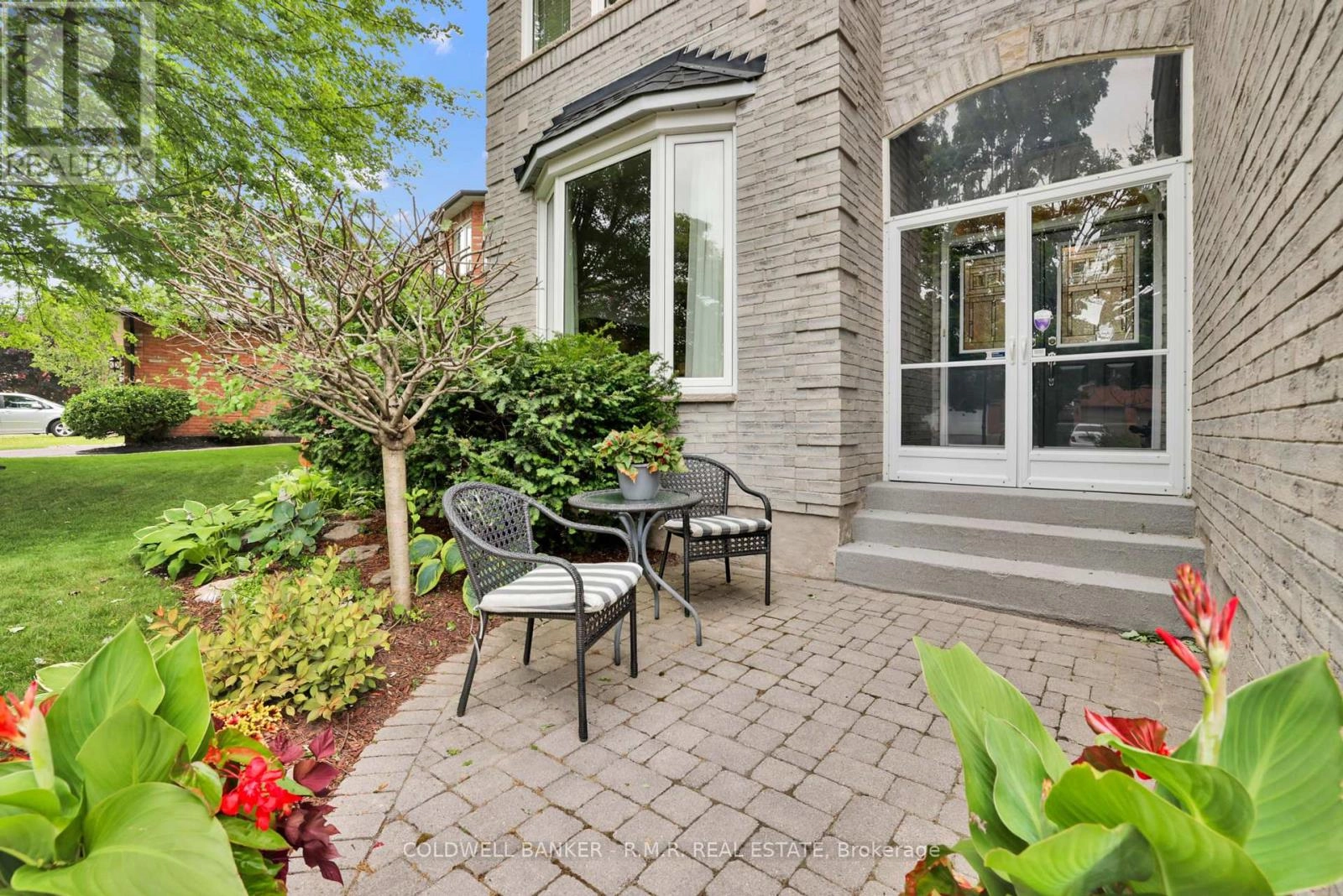5 Pemberton Court Whitby, Ontario L1R 1W8
$1,239,000
Welcome to this beautifully updated 4-bedroom, 3-bathroom family home tucked away on a quiet court in a sought-after neighbourhood known for its top-rated public and Catholic schools. This unique, non-cookie-cutter property features a rare combination of elegance, functionality, and privacy. The all-brick exterior is complemented by mature trees, professional landscaping, and a large driveway that accommodates 4 vehicles plus a 2-car garage, no sidewalks. Inside, enjoy a spacious layout with 10-ft ceilings in both the living room and the master suite. The newly renovated kitchen features refaced cabinetry, stylish countertops, and a refreshed backsplash. Hardwood and luxury vinyl plank flooring run throughout no carpet in sight. A wood burning fireplace adds warmth and comfort to your lovely new family room. The stunning new stairs and railings elevate this homes design, while all bathrooms have been fully renovated with high-end finishes. The master suite is a true retreat, featuring custom built-ins, a large walk-in closet with a built-in storage system, and a spa-like ensuite complete with a freestanding tub, glass shower, and heated floors. Enjoy summers in your private backyard oasis with a heated inground salt water pool and expansive deck perfect for entertaining. The partially finished basement offers additional flexibility with an office/Den/ family room or potential 5th bedroom?? All of this plus ample storage space. Conveniently located near shopping, rec centre, public transit, and the 407/401. This is a one-of-a-kind home in a prime location - move in anytime! (id:59743)
Property Details
| MLS® Number | E12293994 |
| Property Type | Single Family |
| Community Name | Pringle Creek |
| Amenities Near By | Golf Nearby, Hospital, Park, Public Transit, Schools |
| Equipment Type | None |
| Features | Carpet Free, Gazebo |
| Parking Space Total | 6 |
| Pool Features | Salt Water Pool |
| Pool Type | Inground Pool |
| Rental Equipment Type | None |
| Structure | Patio(s), Deck, Shed |
Building
| Bathroom Total | 3 |
| Bedrooms Above Ground | 4 |
| Bedrooms Total | 4 |
| Amenities | Fireplace(s) |
| Appliances | Garage Door Opener Remote(s), Water Heater, Dishwasher, Dryer, Garage Door Opener, Stove, Washer, Window Coverings |
| Basement Development | Finished |
| Basement Type | N/a (finished) |
| Construction Style Attachment | Detached |
| Cooling Type | Central Air Conditioning |
| Exterior Finish | Brick |
| Fire Protection | Alarm System, Monitored Alarm, Smoke Detectors |
| Fireplace Present | Yes |
| Fireplace Total | 1 |
| Flooring Type | Hardwood, Concrete, Vinyl |
| Foundation Type | Concrete |
| Half Bath Total | 1 |
| Heating Fuel | Natural Gas |
| Heating Type | Forced Air |
| Stories Total | 2 |
| Size Interior | 2,500 - 3,000 Ft2 |
| Type | House |
| Utility Water | Municipal Water |
Parking
| Attached Garage | |
| Garage |
Land
| Acreage | No |
| Fence Type | Fully Fenced, Fenced Yard |
| Land Amenities | Golf Nearby, Hospital, Park, Public Transit, Schools |
| Landscape Features | Landscaped |
| Sewer | Sanitary Sewer |
| Size Depth | 114 Ft ,9 In |
| Size Frontage | 50 Ft ,1 In |
| Size Irregular | 50.1 X 114.8 Ft |
| Size Total Text | 50.1 X 114.8 Ft |
Rooms
| Level | Type | Length | Width | Dimensions |
|---|---|---|---|---|
| Second Level | Primary Bedroom | 6.18 m | 4.57 m | 6.18 m x 4.57 m |
| Second Level | Bedroom 2 | 4.8 m | 3.12 m | 4.8 m x 3.12 m |
| Second Level | Bedroom 3 | 4.8 m | 3.02 m | 4.8 m x 3.02 m |
| Second Level | Bedroom 4 | 4.07 m | 3.45 m | 4.07 m x 3.45 m |
| Lower Level | Utility Room | 3.68 m | 3.61 m | 3.68 m x 3.61 m |
| Lower Level | Office | 3.46 m | 3.03 m | 3.46 m x 3.03 m |
| Lower Level | Other | 3.79 m | 3.35 m | 3.79 m x 3.35 m |
| Lower Level | Recreational, Games Room | 6.72 m | 7.34 m | 6.72 m x 7.34 m |
| Main Level | Living Room | 6.52 m | 3.56 m | 6.52 m x 3.56 m |
| Main Level | Dining Room | 4.1 m | 3.2 m | 4.1 m x 3.2 m |
| Main Level | Kitchen | 6.93 m | 4.03 m | 6.93 m x 4.03 m |
| Main Level | Family Room | 6 m | 3.77 m | 6 m x 3.77 m |
| Main Level | Laundry Room | 1.79 m | 2.3 m | 1.79 m x 2.3 m |
https://www.realtor.ca/real-estate/28624755/5-pemberton-court-whitby-pringle-creek-pringle-creek


1631 Dundas St E
Whitby, Ontario L1N 2K9
(905) 430-6655
(905) 430-4505
www.cbrmr.com/
Contact Us
Contact us for more information



















































