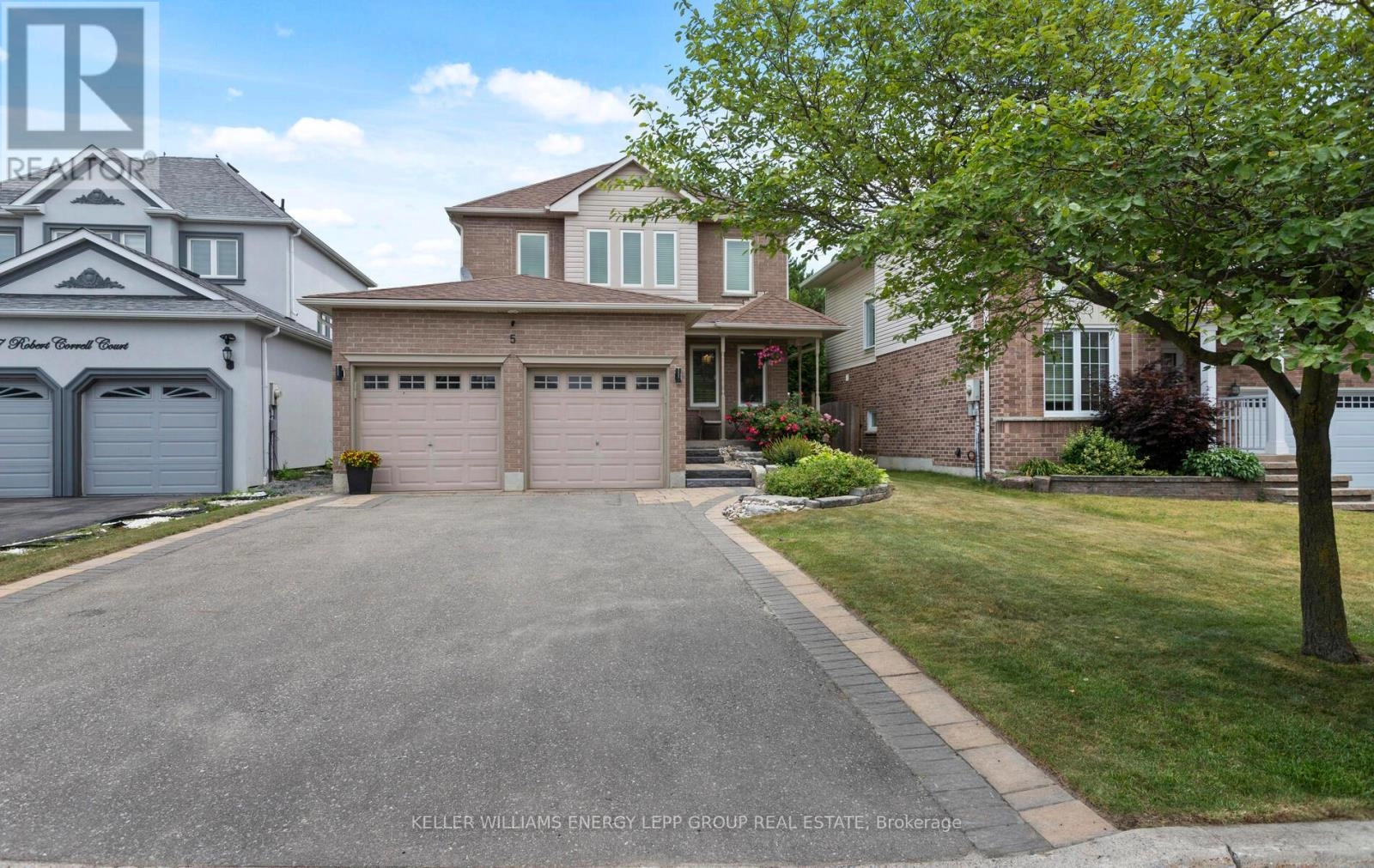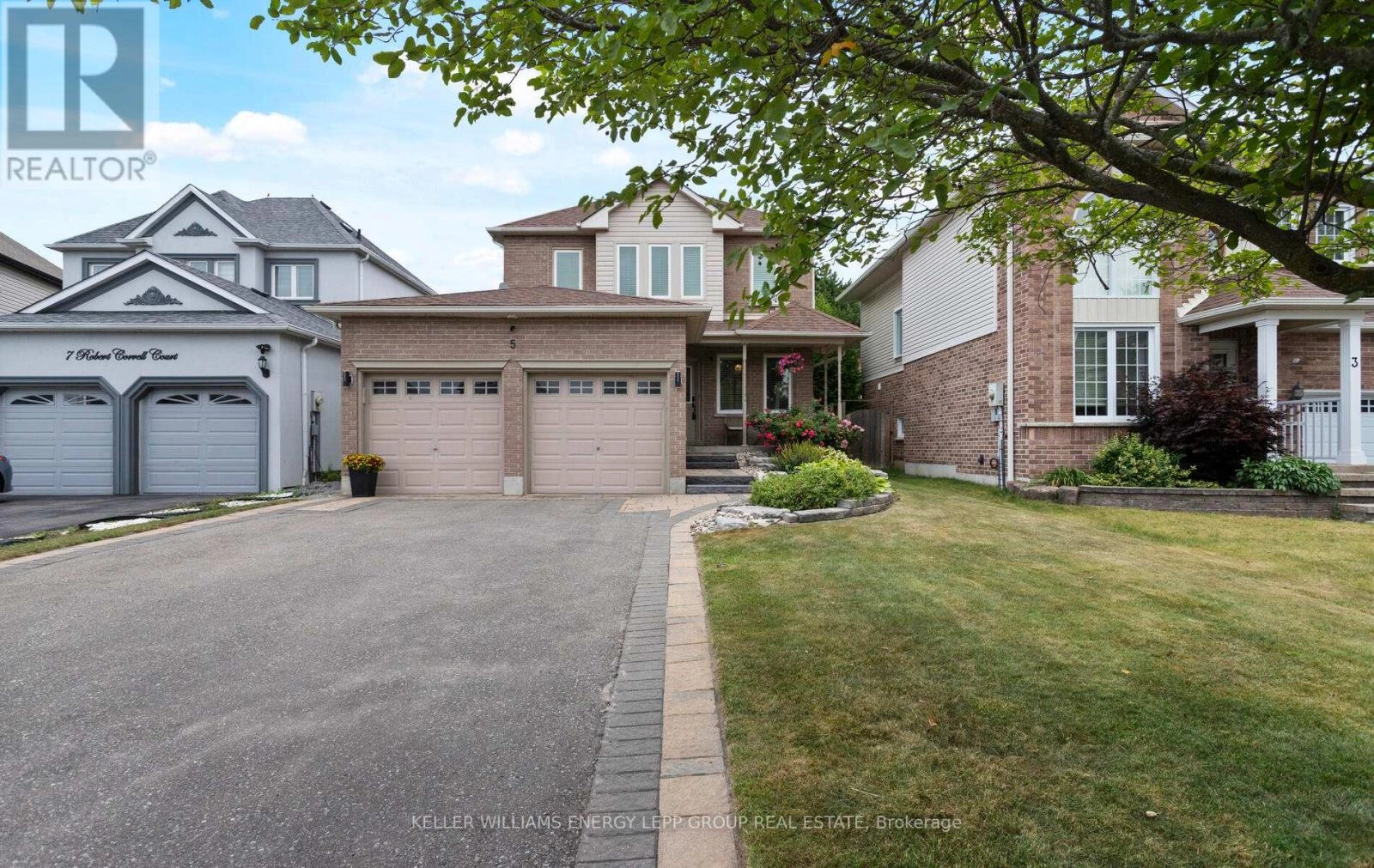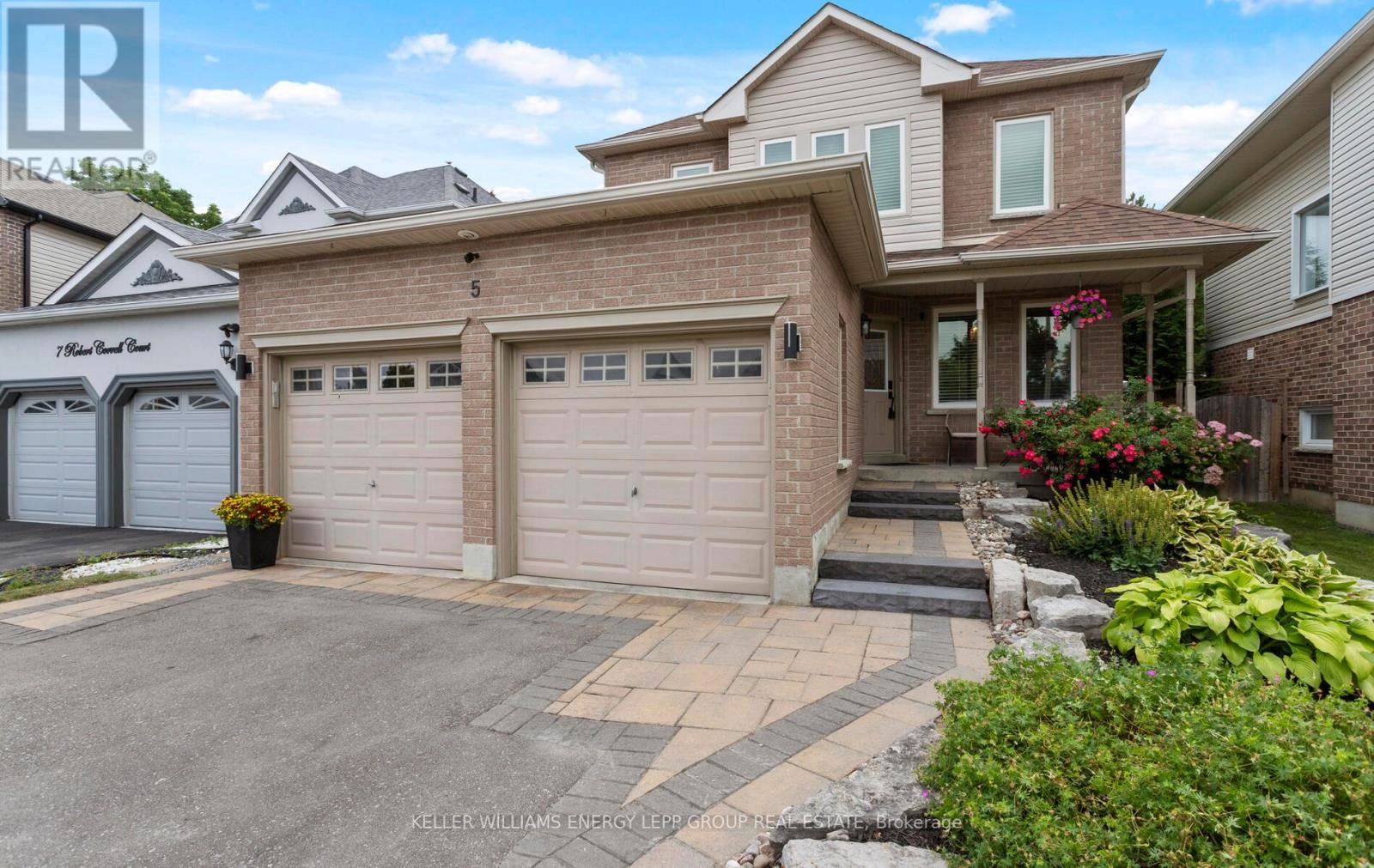5 Robert Correll Court Whitby, Ontario L1R 2N7
$850,000
Nestled on a quiet court in sought-after North Whitby, this beautifully renovated 3+1 bedroom, 3-bath detached home offers comfort, style, and convenience for modern family living. The open-concept main floor features 9-foot ceilings and pot lights throughout, with a cozy living room complete with a fireplace and large windows that fill the space with natural light. The newly renovated kitchen showcases quartz countertops, a sleek backsplash, stainless steel appliances, a center island, and ample cabinetry with crown moulding and a matching valance. Walk out from the kitchen to a private deck (2017), ideal for outdoor dining and relaxing. The spacious primary bedroom features a double-door entry, a 4-piece ensuite, and a large walk-in closet. The fully finished basement offers a bright rec room and an additional bedroom, perfect for guests or extended family. Additional updates include a furnace and AC (approx. 2019), shingles (approx. 2014), and most windows replaced (approx. 2018), ensuring efficiency and peace of mind. Located close to top-rated schools, shopping, public transit, and just minutes from Highway 401, this home truly checks all the boxes. (id:59743)
Open House
This property has open houses!
2:00 pm
Ends at:4:00 pm
2:00 pm
Ends at:4:00 pm
Property Details
| MLS® Number | E12273613 |
| Property Type | Single Family |
| Community Name | Rolling Acres |
| Parking Space Total | 6 |
Building
| Bathroom Total | 3 |
| Bedrooms Above Ground | 3 |
| Bedrooms Below Ground | 1 |
| Bedrooms Total | 4 |
| Appliances | Blinds, Dishwasher, Dryer, Garage Door Opener, Water Heater, Microwave, Stove, Washer, Water Softener, Refrigerator |
| Basement Development | Finished |
| Basement Type | N/a (finished) |
| Construction Style Attachment | Detached |
| Cooling Type | Central Air Conditioning |
| Exterior Finish | Brick, Vinyl Siding |
| Fireplace Present | Yes |
| Flooring Type | Laminate, Vinyl |
| Foundation Type | Concrete |
| Half Bath Total | 1 |
| Heating Fuel | Natural Gas |
| Heating Type | Forced Air |
| Stories Total | 2 |
| Size Interior | 1,100 - 1,500 Ft2 |
| Type | House |
| Utility Water | Municipal Water |
Parking
| Attached Garage | |
| Garage |
Land
| Acreage | No |
| Sewer | Sanitary Sewer |
| Size Depth | 107 Ft ,2 In |
| Size Frontage | 39 Ft ,6 In |
| Size Irregular | 39.5 X 107.2 Ft ; 35.35 X 107.15 X 39.52 X 109.05 X 4.04ft |
| Size Total Text | 39.5 X 107.2 Ft ; 35.35 X 107.15 X 39.52 X 109.05 X 4.04ft |
Rooms
| Level | Type | Length | Width | Dimensions |
|---|---|---|---|---|
| Second Level | Primary Bedroom | 3.98 m | 5.03 m | 3.98 m x 5.03 m |
| Second Level | Bedroom 2 | 3.52 m | 3.77 m | 3.52 m x 3.77 m |
| Second Level | Bedroom 3 | 3.17 m | 3.16 m | 3.17 m x 3.16 m |
| Basement | Recreational, Games Room | 3.87 m | 4.43 m | 3.87 m x 4.43 m |
| Basement | Office | 3.95 m | 7.59 m | 3.95 m x 7.59 m |
| Main Level | Living Room | 3.72 m | 4.36 m | 3.72 m x 4.36 m |
| Main Level | Dining Room | 3.82 m | 2.57 m | 3.82 m x 2.57 m |
| Main Level | Kitchen | 3.72 m | 3.26 m | 3.72 m x 3.26 m |

Contact Us
Contact us for more information









































