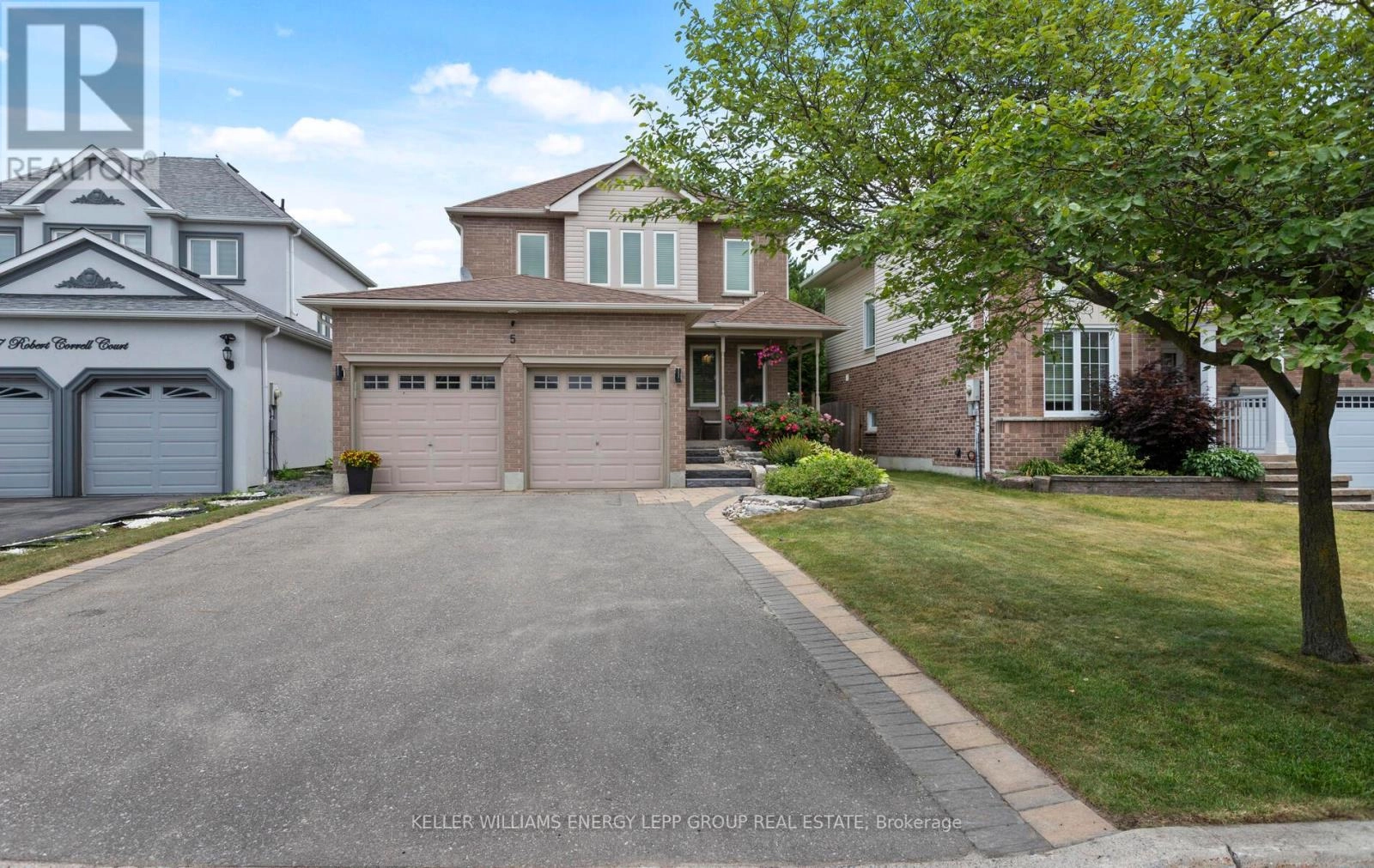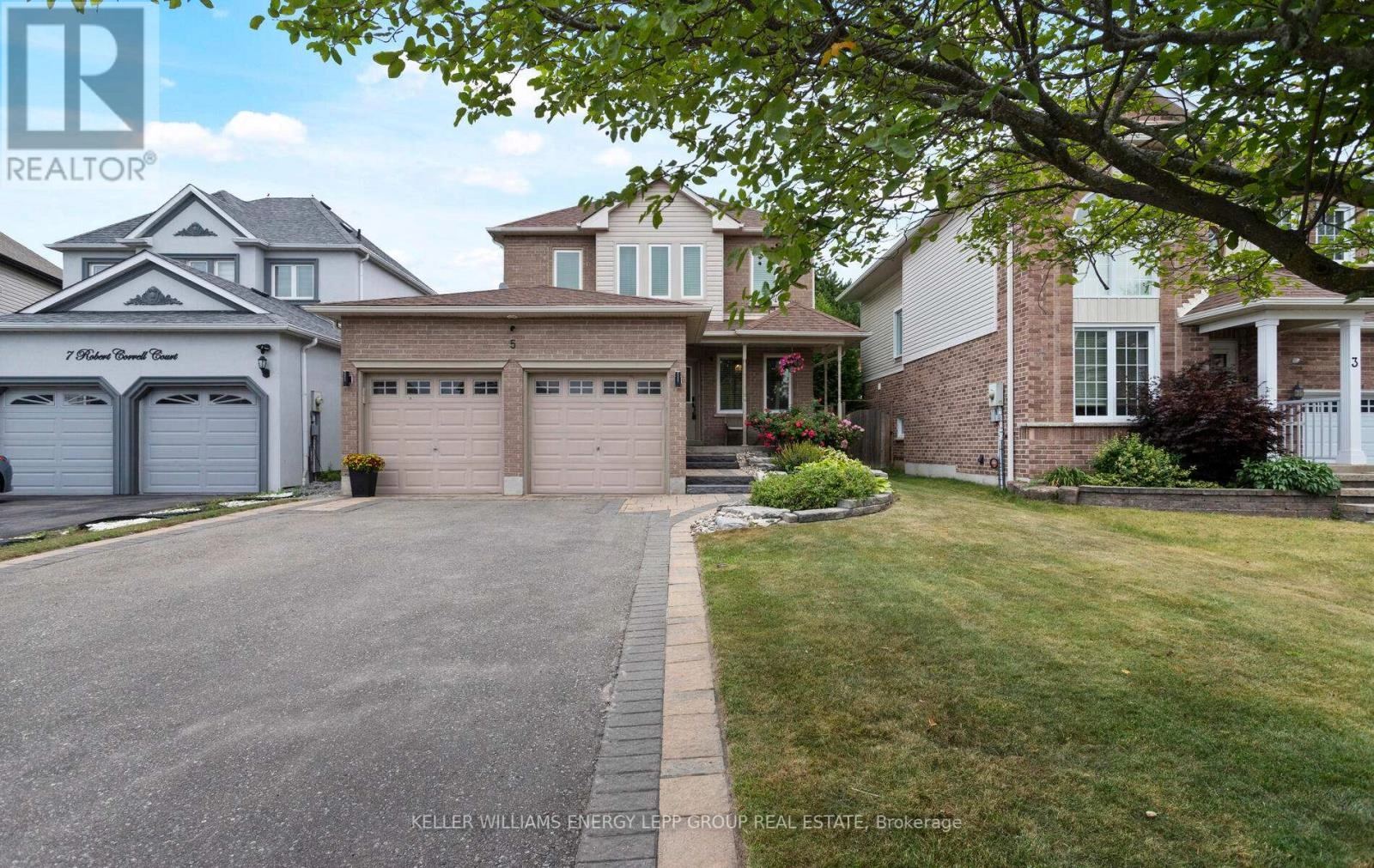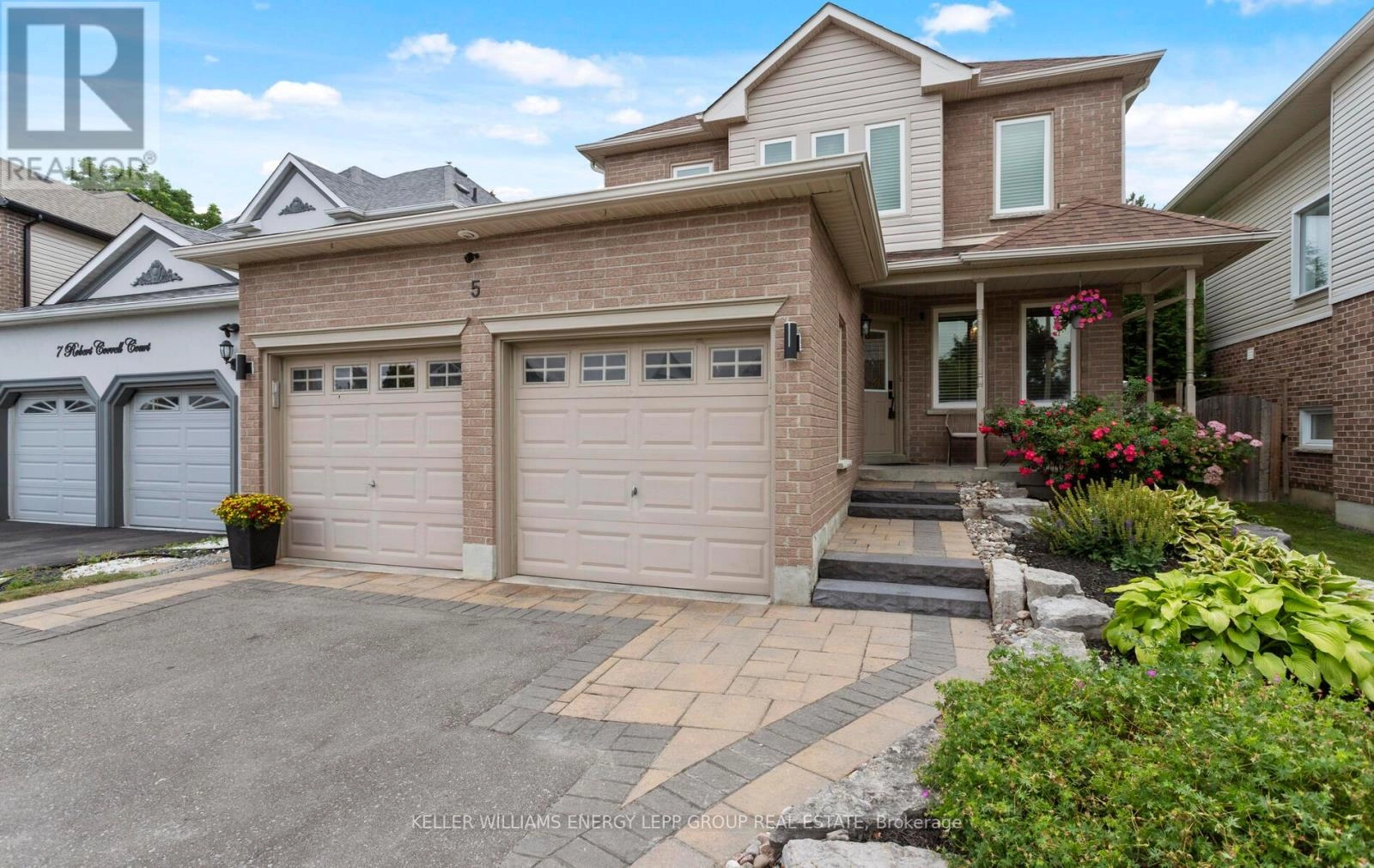4 Bedroom
3 Bathroom
1,100 - 1,500 ft2
Fireplace
Central Air Conditioning
Forced Air
$3,100 Monthly
For Lease in Prime North Whitby Spacious Retreat in a Peaceful Location. Located on a quiet court in one of North Whitby's most desirable neighbourhood's, this detached 3+1 bedroom, 3-bathroom home offers the space and comfort you are looking for. Situated in a mature, family-friendly community, it is just minutes from shopping, parks, public transit, and Highway 401.Zoned for some of Whitby's top-rated schools this home is an excellent choice for families. The primary bedroom features double-door entry, a four-piece ensuite, and a large walk-in closet. Two additional bedrooms offer comfortable space for children, guests, or a home office. The finished basement includes a bright recreation room and a fourth bedroom, providing flexibility for extended family or additional living needs. A private backyard deck offers the perfect setting for outdoor dining or morning coffee. This is a rare lease opportunity $3,100 + Utilities, it combines space, lifestyle, and location in one of Whitby's premier areas. (id:59743)
Property Details
|
MLS® Number
|
E12355540 |
|
Property Type
|
Single Family |
|
Community Name
|
Rolling Acres |
|
Parking Space Total
|
6 |
Building
|
Bathroom Total
|
3 |
|
Bedrooms Above Ground
|
3 |
|
Bedrooms Below Ground
|
1 |
|
Bedrooms Total
|
4 |
|
Appliances
|
Blinds, Dishwasher, Dryer, Garage Door Opener, Water Heater, Microwave, Stove, Washer, Water Softener, Refrigerator |
|
Basement Development
|
Finished |
|
Basement Type
|
N/a (finished) |
|
Construction Style Attachment
|
Detached |
|
Cooling Type
|
Central Air Conditioning |
|
Exterior Finish
|
Vinyl Siding, Brick |
|
Fireplace Present
|
Yes |
|
Flooring Type
|
Laminate, Vinyl |
|
Foundation Type
|
Concrete |
|
Half Bath Total
|
1 |
|
Heating Fuel
|
Natural Gas |
|
Heating Type
|
Forced Air |
|
Stories Total
|
2 |
|
Size Interior
|
1,100 - 1,500 Ft2 |
|
Type
|
House |
|
Utility Water
|
Municipal Water |
Parking
Land
|
Acreage
|
No |
|
Sewer
|
Sanitary Sewer |
|
Size Frontage
|
39 Ft ,6 In |
|
Size Irregular
|
39.5 Ft |
|
Size Total Text
|
39.5 Ft |
Rooms
| Level |
Type |
Length |
Width |
Dimensions |
|
Second Level |
Primary Bedroom |
3.98 m |
5.03 m |
3.98 m x 5.03 m |
|
Second Level |
Bedroom 2 |
3.52 m |
3.77 m |
3.52 m x 3.77 m |
|
Second Level |
Bedroom 3 |
3.17 m |
3.16 m |
3.17 m x 3.16 m |
|
Basement |
Recreational, Games Room |
3.87 m |
4.43 m |
3.87 m x 4.43 m |
|
Basement |
Office |
3.95 m |
7.59 m |
3.95 m x 7.59 m |
|
Main Level |
Living Room |
3.72 m |
4.36 m |
3.72 m x 4.36 m |
|
Main Level |
Dining Room |
3.82 m |
2.57 m |
3.82 m x 2.57 m |
|
Main Level |
Kitchen |
3.72 m |
3.26 m |
3.72 m x 3.26 m |
https://www.realtor.ca/real-estate/28757347/5-robert-correll-court-whitby-rolling-acres-rolling-acres
KELLER WILLIAMS ENERGY LEPP GROUP REAL ESTATE
(905) 428-8100
(416) 637-2317
www.shawnlepp.com/







































