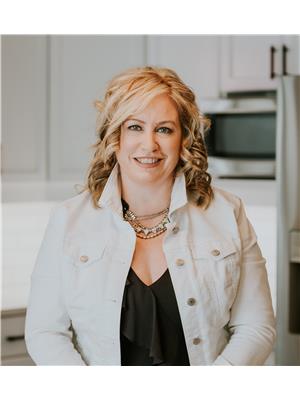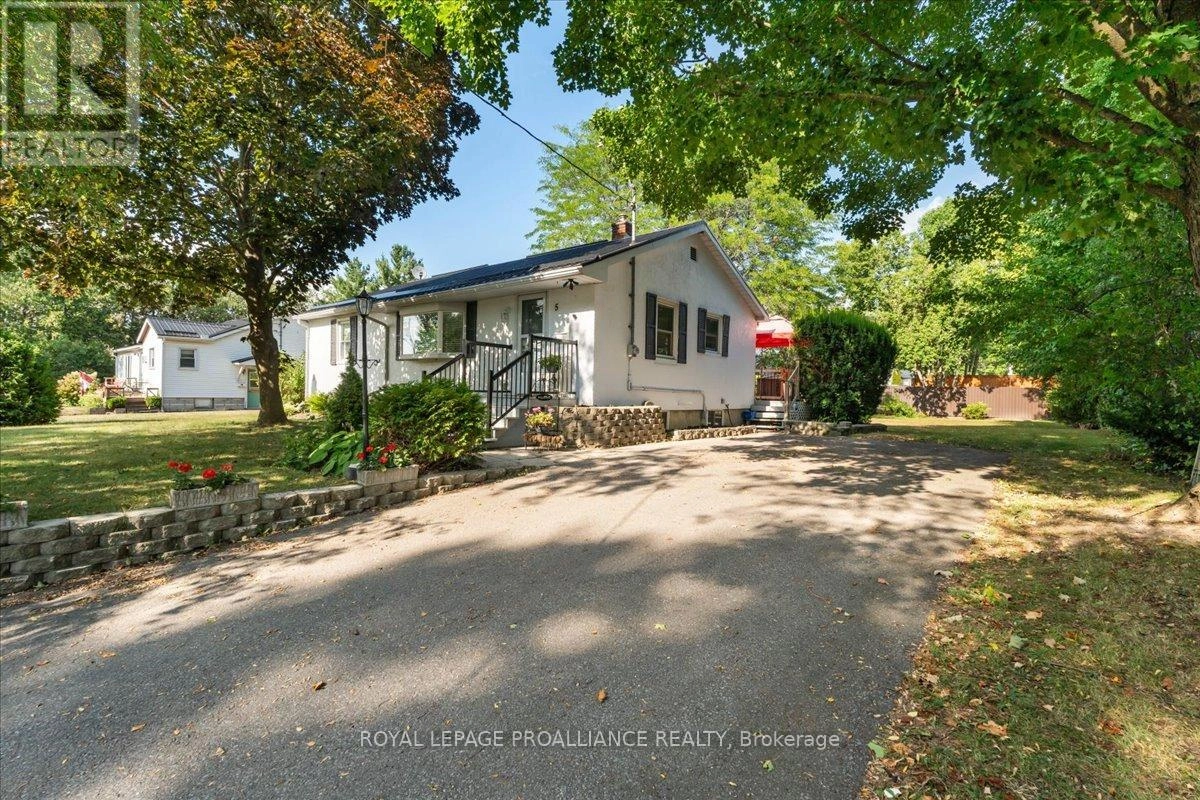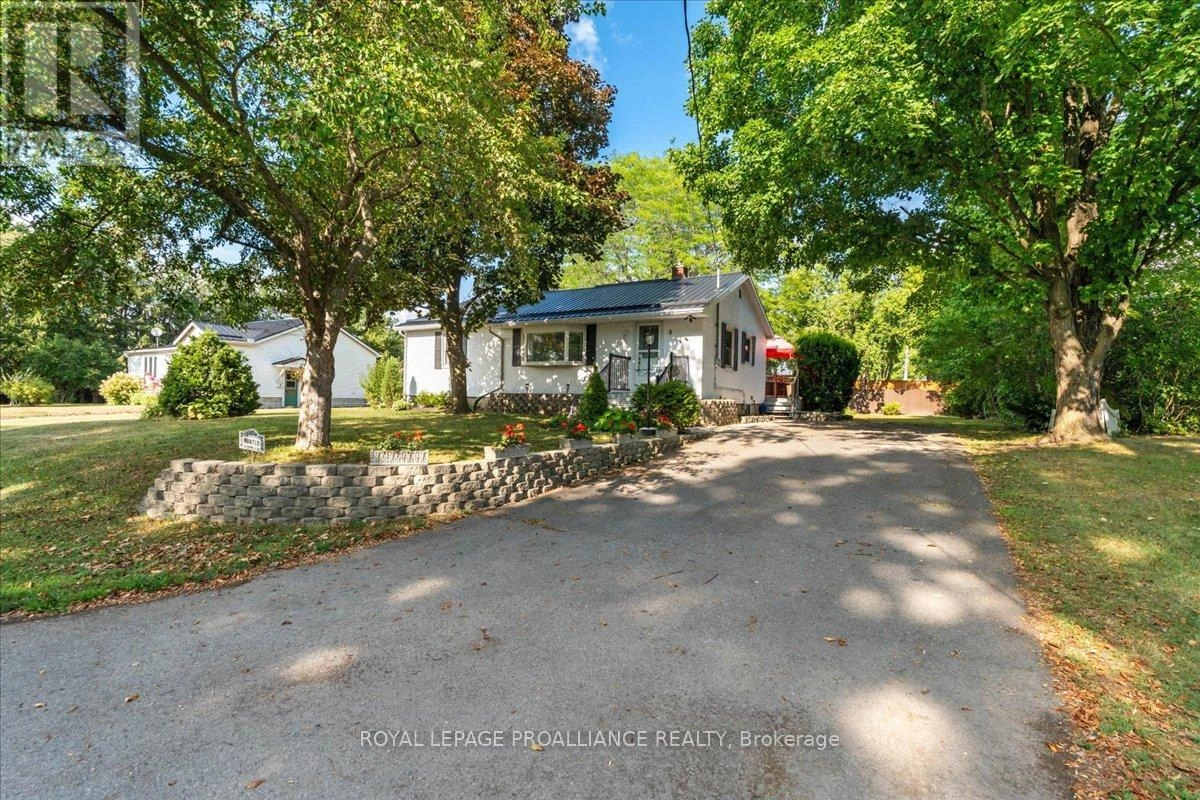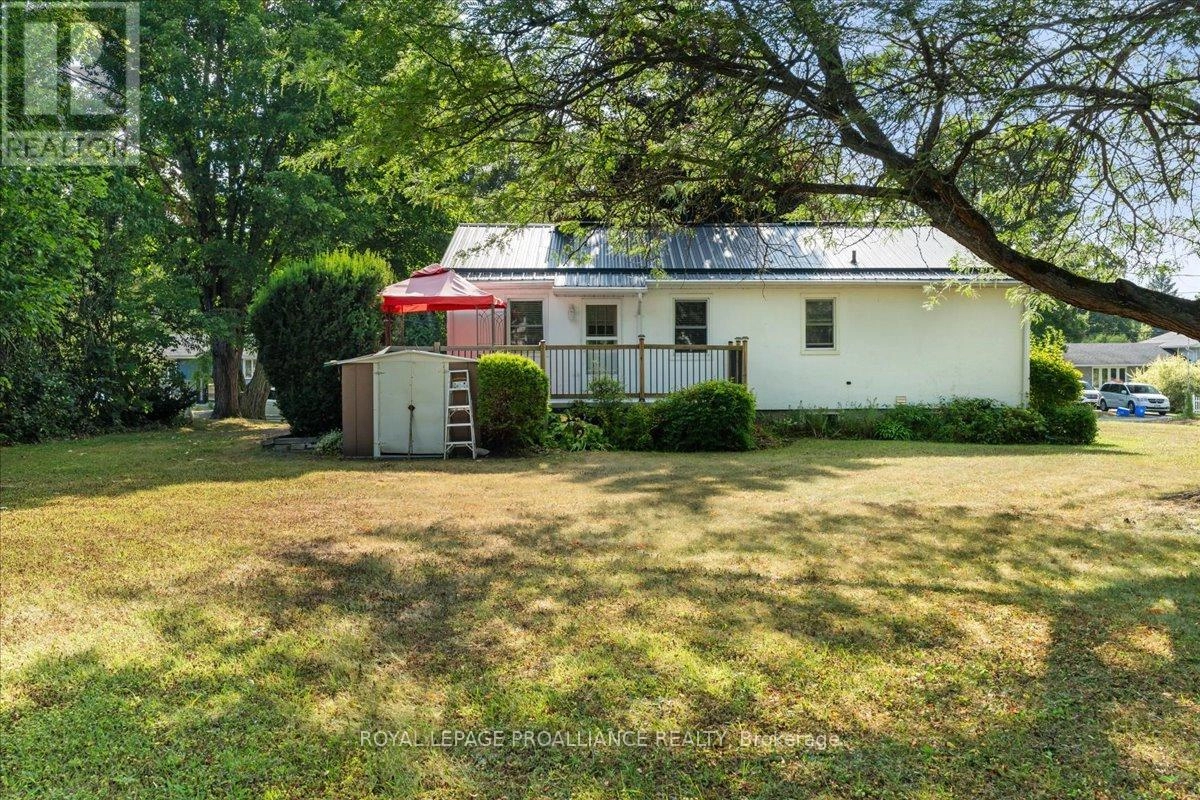5 South Maloney Street Marmora And Lake, Ontario K0K 2M0
$399,900
OPEN House Saturday August 16th 12:30-2PM. Discover this move in ready gem, perfectly situated on the peaceful edge of a friendly small town. Set on a spacious, treed lot this 986 sq. ft. home offers 2 or 3 bedrooms, a newer kitchen and gorgeous bathroom with glass shower doors, newer steel roof, gutter guards, newer windows and hardwood floor or laminate throughout. The full, open basement provides endless potential for finishing along with plenty of storage space. Sociable front porch to watch the world go by and freshly painted back deck for privacy. There's room for a pool, garage or playhouse, whatever you need. In excellent condition, this home is ready for you to make it your own. Enjoy the privacy of mature trees, the convenience of nearby town amenities and the charm of small town Ontario living. (id:59743)
Property Details
| MLS® Number | X12345057 |
| Property Type | Single Family |
| Community Name | Marmora Ward |
| Amenities Near By | Beach, Park, Place Of Worship, Schools |
| Equipment Type | Water Heater - Electric, Water Heater |
| Features | Wooded Area, Irregular Lot Size, Flat Site, Carpet Free, Sump Pump |
| Parking Space Total | 8 |
| Rental Equipment Type | Water Heater - Electric, Water Heater |
| Structure | Deck, Shed |
Building
| Bathroom Total | 1 |
| Bedrooms Above Ground | 2 |
| Bedrooms Total | 2 |
| Appliances | Central Vacuum, Dryer, Microwave, Stove, Washer, Window Coverings, Refrigerator |
| Architectural Style | Bungalow |
| Basement Development | Partially Finished |
| Basement Type | Full (partially Finished) |
| Construction Style Attachment | Detached |
| Exterior Finish | Stucco |
| Foundation Type | Block |
| Heating Fuel | Natural Gas |
| Heating Type | Forced Air |
| Stories Total | 1 |
| Size Interior | 700 - 1,100 Ft2 |
| Type | House |
| Utility Water | Municipal Water |
Parking
| No Garage |
Land
| Acreage | No |
| Land Amenities | Beach, Park, Place Of Worship, Schools |
| Sewer | Sanitary Sewer |
| Size Depth | 150 Ft |
| Size Frontage | 100 Ft |
| Size Irregular | 100 X 150 Ft ; Jog Out Of Back Lot Line, See In Docs |
| Size Total Text | 100 X 150 Ft ; Jog Out Of Back Lot Line, See In Docs|under 1/2 Acre |
| Zoning Description | R1 |
Rooms
| Level | Type | Length | Width | Dimensions |
|---|---|---|---|---|
| Basement | Other | 2.92 m | 2.38 m | 2.92 m x 2.38 m |
| Basement | Other | 2.6 m | 2.38 m | 2.6 m x 2.38 m |
| Basement | Recreational, Games Room | 9.22 m | 6.84 m | 9.22 m x 6.84 m |
| Basement | Cold Room | 3.34 m | 1.45 m | 3.34 m x 1.45 m |
| Basement | Utility Room | 2.51 m | 6.86 m | 2.51 m x 6.86 m |
| Main Level | Foyer | 2.27 m | 3.49 m | 2.27 m x 3.49 m |
| Main Level | Kitchen | 3.57 m | 3.58 m | 3.57 m x 3.58 m |
| Main Level | Living Room | 5.26 m | 3.47 m | 5.26 m x 3.47 m |
| Main Level | Dining Room | 2.63 m | 3.45 m | 2.63 m x 3.45 m |
| Main Level | Primary Bedroom | 4.21 m | 3.47 m | 4.21 m x 3.47 m |
| Main Level | Bedroom | 2.77 m | 3.48 m | 2.77 m x 3.48 m |
| Main Level | Bathroom | 2.24 m | 2.45 m | 2.24 m x 2.45 m |
Utilities
| Cable | Installed |
| Electricity | Installed |
| Sewer | Installed |

Salesperson
(613) 478-6600

6 Bridge Street East P.o. Box 658
Tweed, Ontario K0K 3J0
(613) 478-6600
(613) 966-2904
www.discoverroyallepage.com/
Salesperson
(613) 478-6600

6 Bridge Street East P.o. Box 658
Tweed, Ontario K0K 3J0
(613) 478-6600
(613) 966-2904
www.discoverroyallepage.com/
Contact Us
Contact us for more information












































