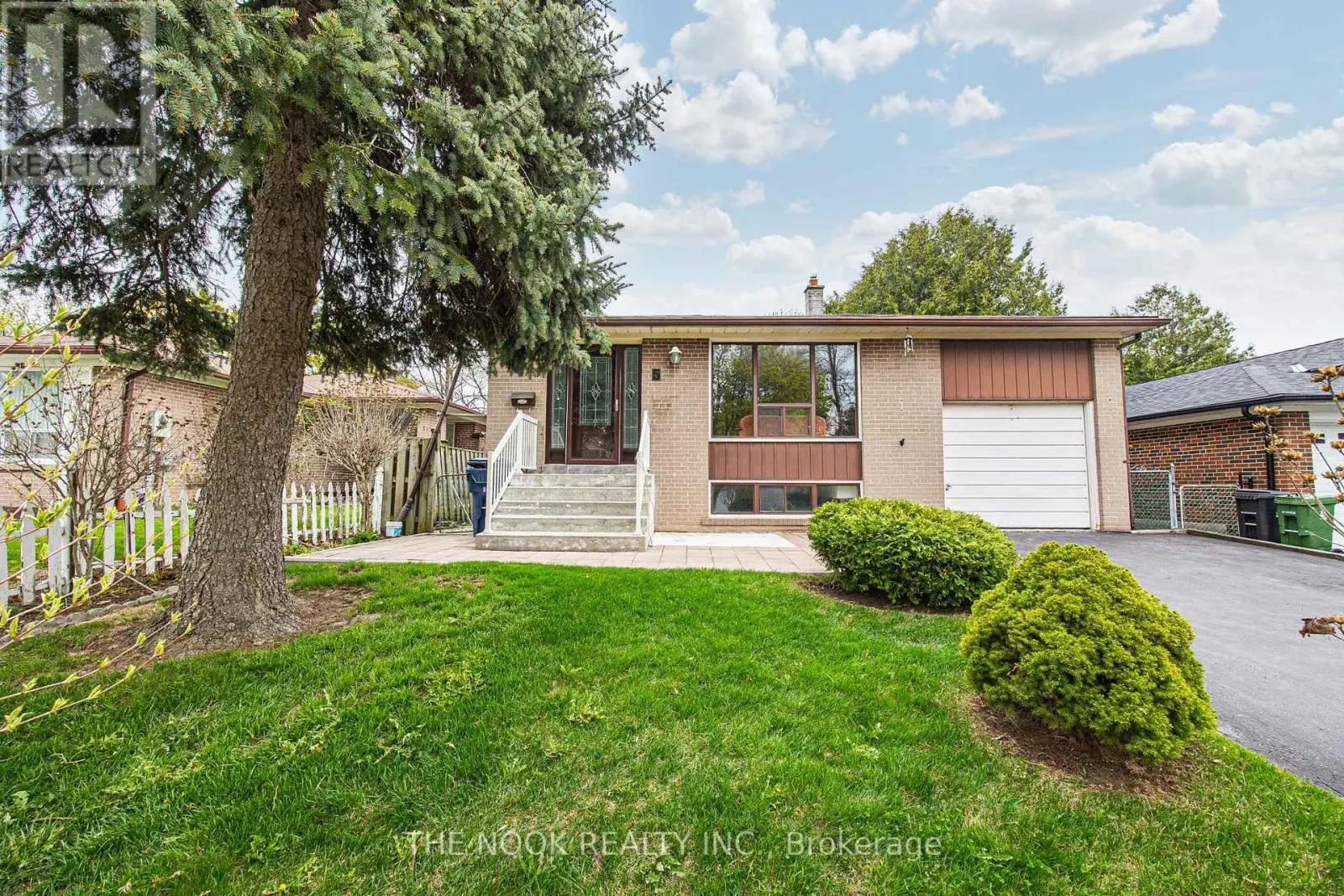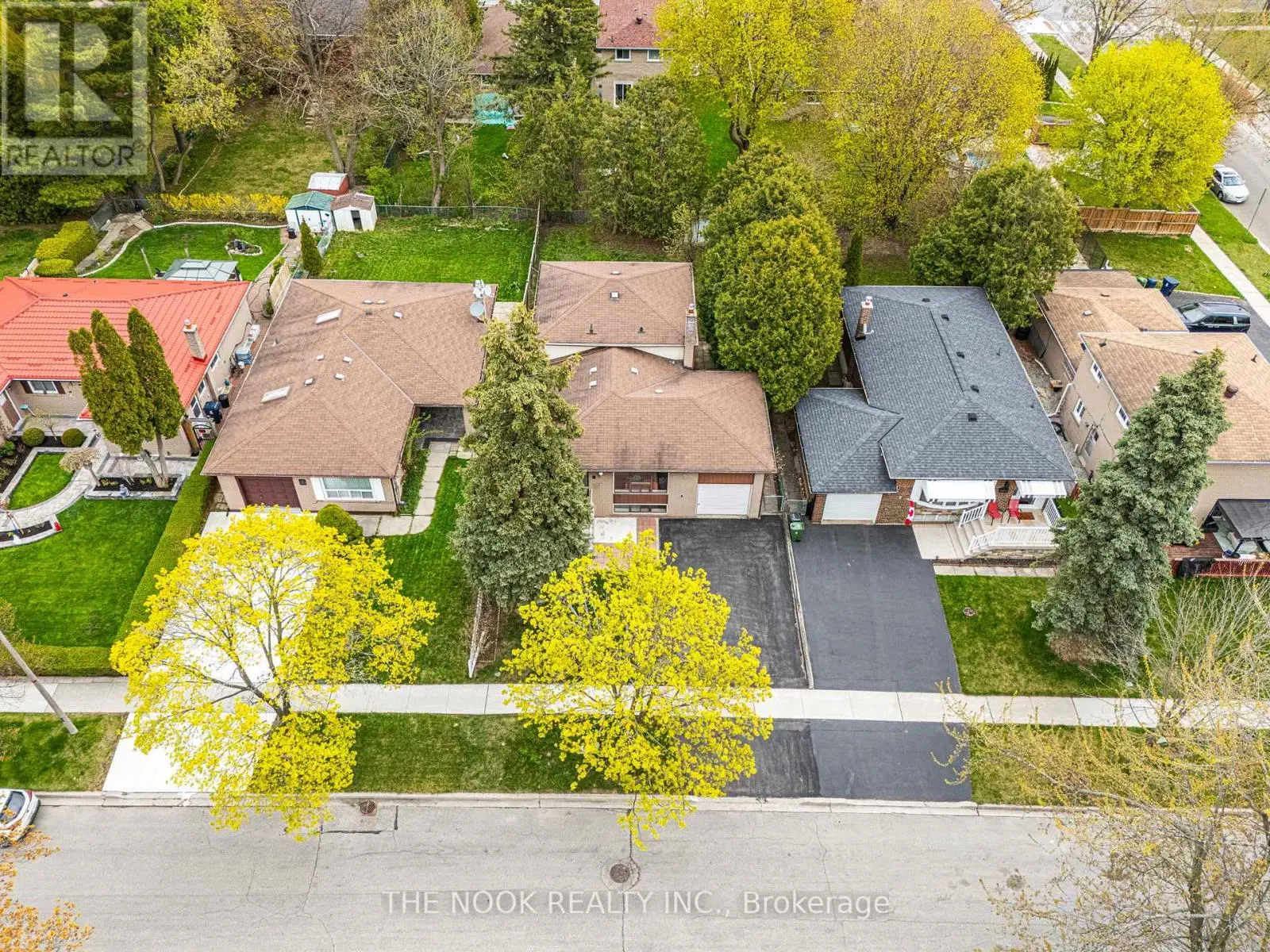5 Starlake Drive Toronto, Ontario M1G 3C3
$899,900
Nestled In A Quiet, Mature Neighborhood, This Solid Well-Built Home Has Been Lovingly Maintained By The Same Family For 48 Years. Surrounded By Mature Trees, The Peaceful Backyard Offers A Tranquil Setting With The Convenience Of Being Close To Parks, Fabulous Schools, The University Of Toronto Scarborough Campus, Scarborough Centenary Hospital, Shopping, And Transit. Larger Than It Appears, This Full 4-Level Back-Split Offers Incredible Value And Flexibility For Families Or Investors Alike. The Main Level Features An Eat-In Kitchen And A Spacious Living And Dining Room. Upstairs, You'll Find 2 Generously Sized Bedrooms, Including A Primary With A 2-Piece Ensuite And Space To Expand To A Full Bath, Plus A Separate 4-Piece Bathroom. The Third Level Is Fully Above Grade With A Walkout To The Backyard, Separate Side Entrance, 2 Additional Bedrooms, A 2-Piece And A 3-Piece Bathroom - Ideal For In-Laws Or Guests. The Basement Offers A Large Family Room, A Second Kitchen, And Access To A Crawlspace With Ample Storage - Presenting Exciting Potential For Income Or Extended Family Living. This Home Has Been Freshly Painted From Top To Bottom And Features Brand-New Modern Lighting Throughout. The Furnace And Air Conditioner Have Also Been Updated. Attached One-Car Garage. This Home Is Move-In Ready While Still Offering The Perfect Opportunity To Add Your Own Updates And Personal Touches. Don't Miss This Rare Opportunity To Own A Spacious, Versatile Home In A Prime Location! (id:59743)
Property Details
| MLS® Number | E12150869 |
| Property Type | Single Family |
| Neigbourhood | Scarborough |
| Community Name | Morningside |
| Features | In-law Suite |
| Parking Space Total | 5 |
Building
| Bathroom Total | 4 |
| Bedrooms Above Ground | 4 |
| Bedrooms Total | 4 |
| Basement Development | Finished |
| Basement Features | Apartment In Basement, Walk Out |
| Basement Type | N/a (finished) |
| Construction Style Attachment | Detached |
| Construction Style Split Level | Backsplit |
| Cooling Type | Central Air Conditioning |
| Exterior Finish | Brick |
| Foundation Type | Poured Concrete |
| Half Bath Total | 2 |
| Heating Fuel | Natural Gas |
| Heating Type | Forced Air |
| Size Interior | 1,500 - 2,000 Ft2 |
| Type | House |
| Utility Water | Municipal Water |
Parking
| Attached Garage | |
| Garage |
Land
| Acreage | No |
| Sewer | Sanitary Sewer |
| Size Depth | 125 Ft ,1 In |
| Size Frontage | 44 Ft ,9 In |
| Size Irregular | 44.8 X 125.1 Ft |
| Size Total Text | 44.8 X 125.1 Ft |
Rooms
| Level | Type | Length | Width | Dimensions |
|---|---|---|---|---|
| Basement | Recreational, Games Room | 5.673 m | 4.369 m | 5.673 m x 4.369 m |
| Basement | Kitchen | 5.864 m | 2.257 m | 5.864 m x 2.257 m |
| Lower Level | Bedroom 3 | 4.288 m | 3.335 m | 4.288 m x 3.335 m |
| Lower Level | Bedroom 4 | 4.296 m | 3.363 m | 4.296 m x 3.363 m |
| Main Level | Living Room | 7.709 m | 4.197 m | 7.709 m x 4.197 m |
| Main Level | Dining Room | 7.709 m | 4.197 m | 7.709 m x 4.197 m |
| Main Level | Kitchen | 5.456 m | 2.485 m | 5.456 m x 2.485 m |
| Upper Level | Primary Bedroom | 4.923 m | 3.358 m | 4.923 m x 3.358 m |
| Upper Level | Bedroom 2 | 3.386 m | 3.193 m | 3.386 m x 3.193 m |
https://www.realtor.ca/real-estate/28317498/5-starlake-drive-toronto-morningside-morningside

185 Church Street
Bowmanville, Ontario L1C 1T8
(905) 419-8833
www.thenookrealty.com/
Contact Us
Contact us for more information



















































