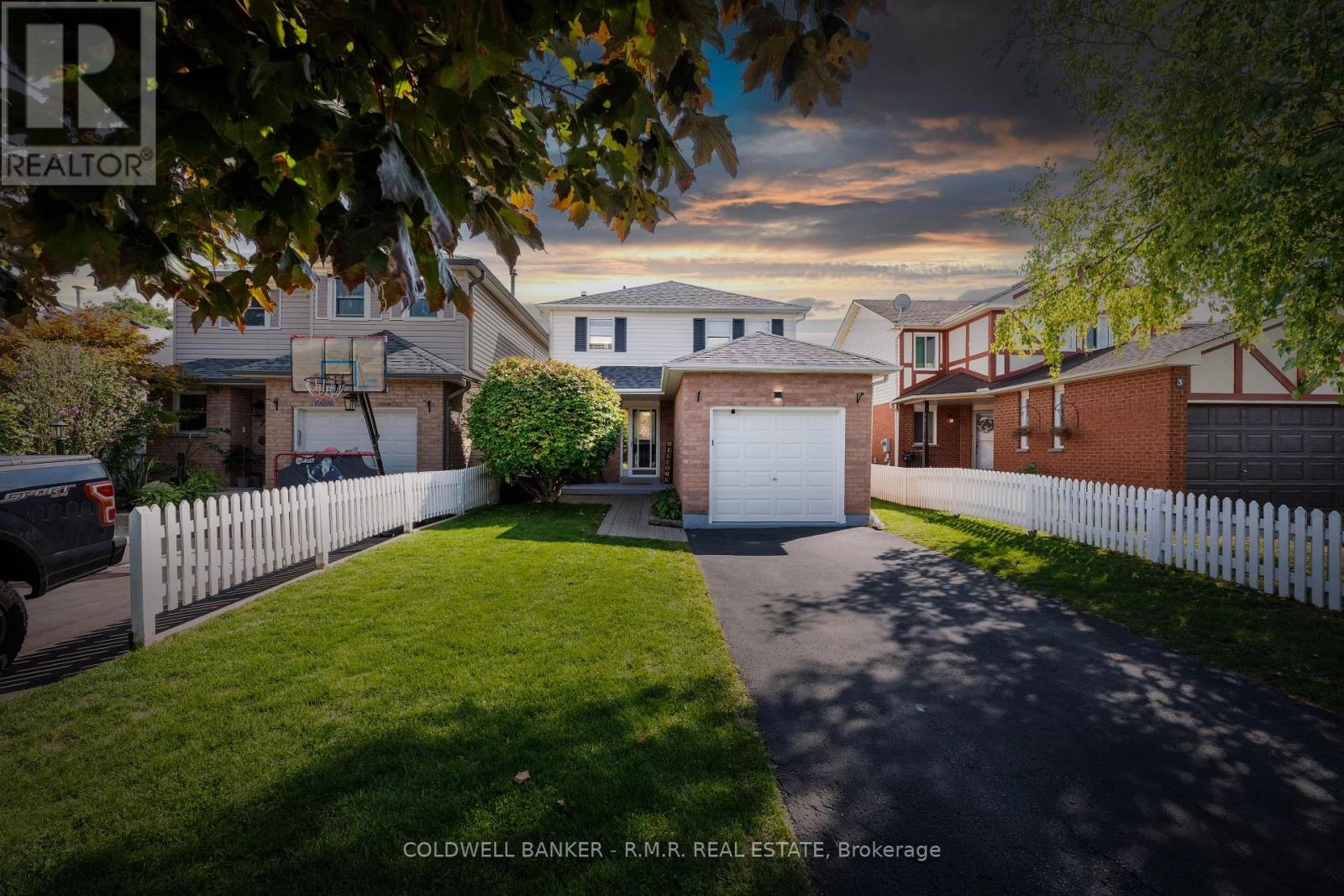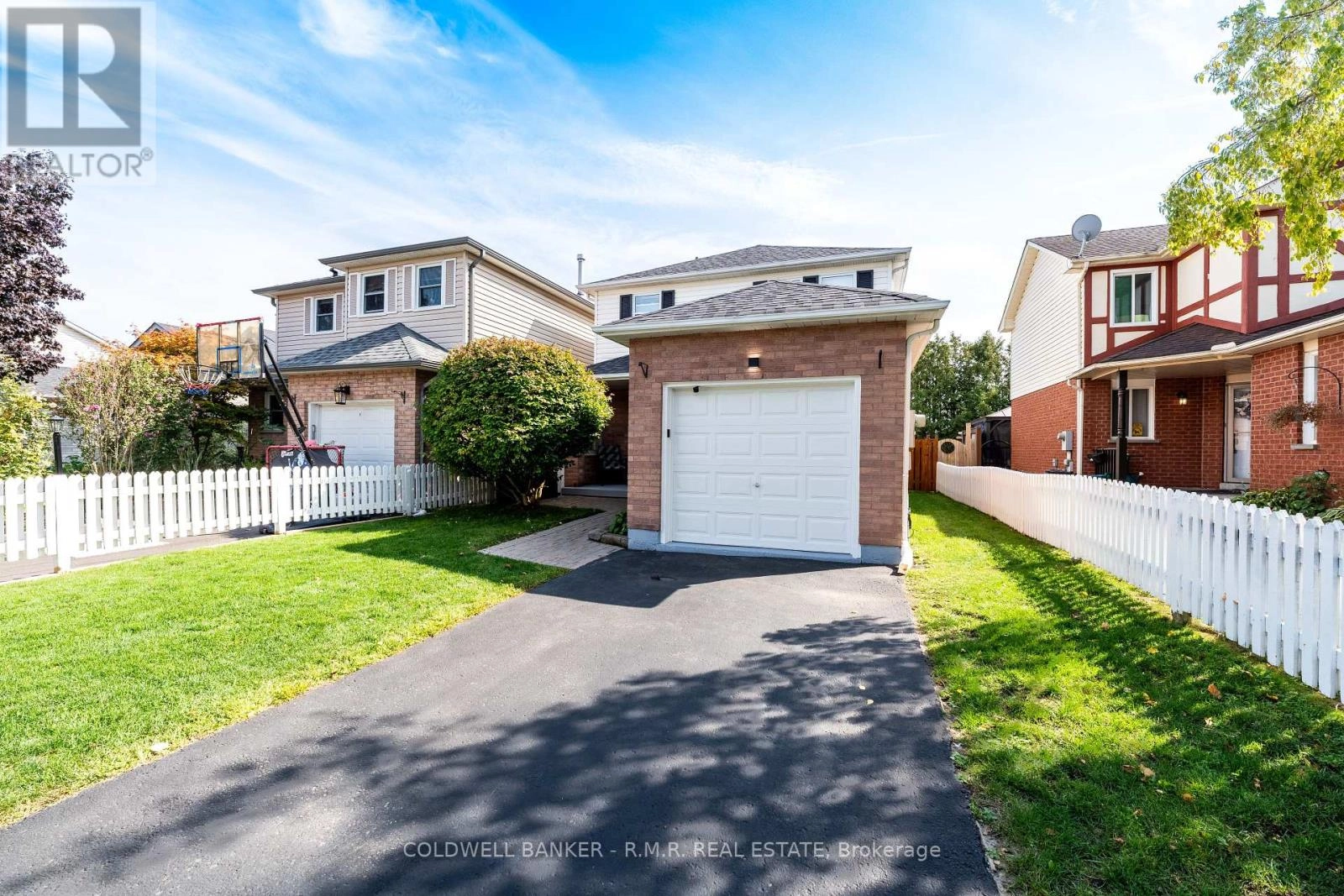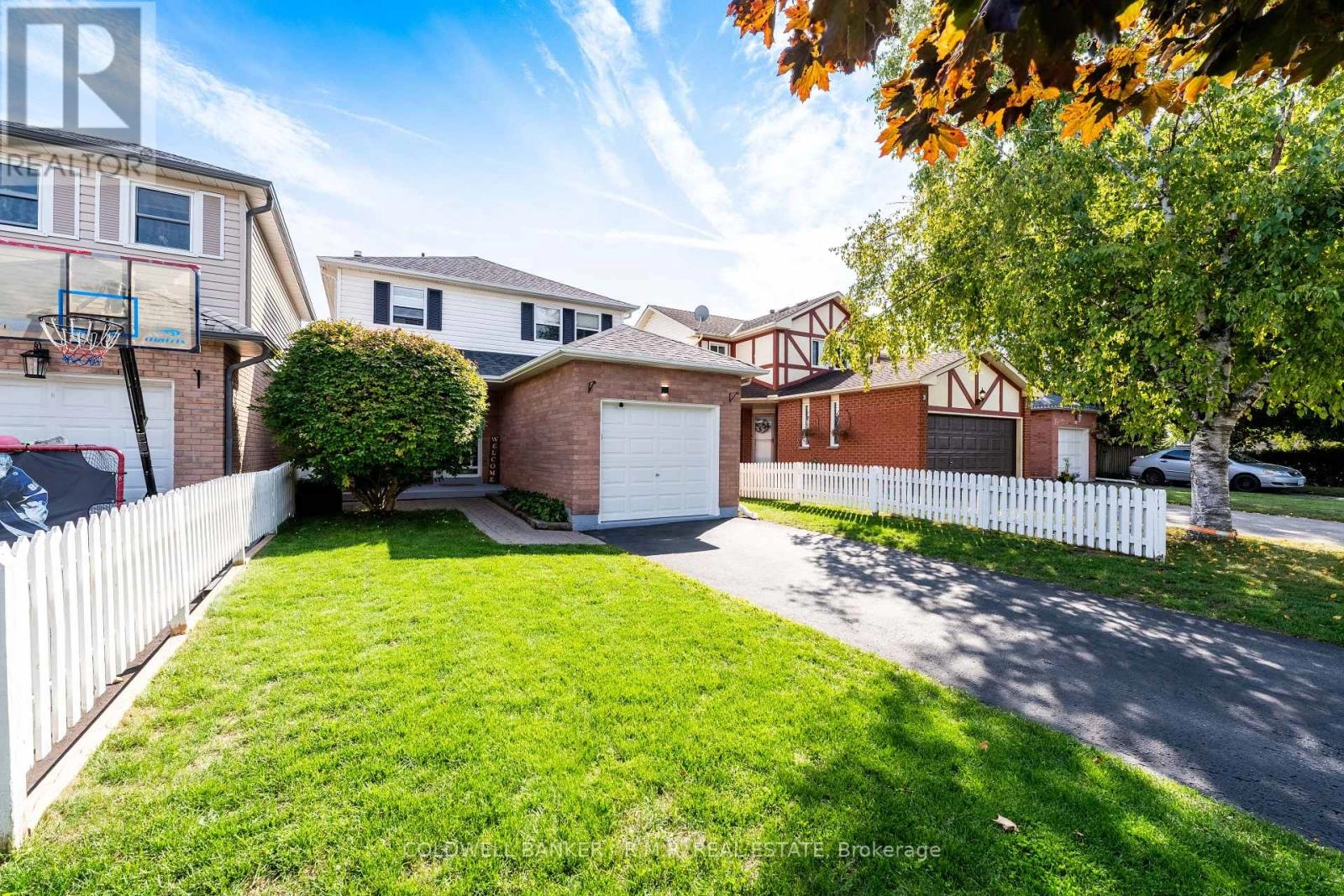5 Tucker Road Clarington, Ontario L1C 4L9
$699,000
Welcome to 5 Tucker Road, a beautifully updated home where style and function come together seamlessly. With 3 bedrooms, 3 bathrooms, a finished basement, and convenient garage access, this property is designed for comfortable living with every detail thoughtfully maintained. Inside, you'll find vinyl flooring throughout the main, upper, and lower levels, creating a modern and durable flow from top to bottom. Bright, freshly painted interiors highlight the open-concept living and dining area, which walks out to the backyard, perfect for entertaining or relaxing outdoors. The renovated kitchen is finished with a timeless tile backsplash, pot lights, and incredible storage, offering the perfect space to cook and prepare meals. Upstairs, the primary suite features large windows that fill the room with natural light, along with a double closet. Two additional bedrooms provide generous storage and versatility for family, guests, or a home office. A beautifully updated bathroom adds to the convenience and fresh feel of this level. The finished basement extends the living space with new vinyl flooring, pot lights, and a renovated bathroom, creating the ideal spot for a rec room, playroom, or media space. The fully insulated garage with interior access adds extra functionality and convenience. This home is located in a welcoming Bowmanville neighbourhood, close to schools, parks, and trails, as well as local pubs, restaurants, and shops. Plus easy highway access for commuters. It's a community that blends small-town charm with vibrant amenities. Come see for yourself how this home combines thoughtful upgrades with a bright, inviting layout in a location that truly has it all. (id:59743)
Open House
This property has open houses!
2:00 pm
Ends at:4:00 pm
Property Details
| MLS® Number | E12411943 |
| Property Type | Single Family |
| Community Name | Bowmanville |
| Amenities Near By | Hospital, Park, Place Of Worship, Public Transit, Schools |
| Equipment Type | Water Heater |
| Features | Flat Site, Carpet Free, Gazebo |
| Parking Space Total | 3 |
| Rental Equipment Type | Water Heater |
| Structure | Porch, Shed |
Building
| Bathroom Total | 3 |
| Bedrooms Above Ground | 3 |
| Bedrooms Total | 3 |
| Appliances | Dishwasher, Dryer, Garage Door Opener, Microwave, Stove, Washer, Window Coverings, Refrigerator |
| Basement Development | Finished |
| Basement Type | Full (finished) |
| Construction Style Attachment | Detached |
| Cooling Type | Central Air Conditioning |
| Exterior Finish | Brick, Vinyl Siding |
| Flooring Type | Vinyl |
| Foundation Type | Concrete |
| Half Bath Total | 1 |
| Heating Fuel | Natural Gas |
| Heating Type | Forced Air |
| Stories Total | 2 |
| Size Interior | 1,100 - 1,500 Ft2 |
| Type | House |
| Utility Water | Municipal Water |
Parking
| Attached Garage | |
| Garage |
Land
| Acreage | No |
| Fence Type | Fenced Yard |
| Land Amenities | Hospital, Park, Place Of Worship, Public Transit, Schools |
| Sewer | Sanitary Sewer |
| Size Depth | 111 Ft ,7 In |
| Size Frontage | 30 Ft ,9 In |
| Size Irregular | 30.8 X 111.6 Ft |
| Size Total Text | 30.8 X 111.6 Ft|under 1/2 Acre |
| Zoning Description | R1 |
Rooms
| Level | Type | Length | Width | Dimensions |
|---|---|---|---|---|
| Second Level | Primary Bedroom | 3.32 m | 2.91 m | 3.32 m x 2.91 m |
| Second Level | Bedroom 2 | 3.2 m | 2.64 m | 3.2 m x 2.64 m |
| Second Level | Bedroom 3 | 2.92 m | 2.24 m | 2.92 m x 2.24 m |
| Lower Level | Recreational, Games Room | 5.8 m | 3.2 m | 5.8 m x 3.2 m |
| Main Level | Living Room | 5.8 m | 3.2 m | 5.8 m x 3.2 m |
| Main Level | Dining Room | 5.8 m | 3.2 m | 5.8 m x 3.2 m |
| Main Level | Kitchen | 3.17 m | 2.92 m | 3.17 m x 2.92 m |
Utilities
| Cable | Installed |
| Electricity | Installed |
| Sewer | Installed |
https://www.realtor.ca/real-estate/28880813/5-tucker-road-clarington-bowmanville-bowmanville


1631 Dundas St E
Whitby, Ontario L1N 2K9
(905) 430-6655
(905) 430-4505
www.cbrmr.com/
Contact Us
Contact us for more information













































