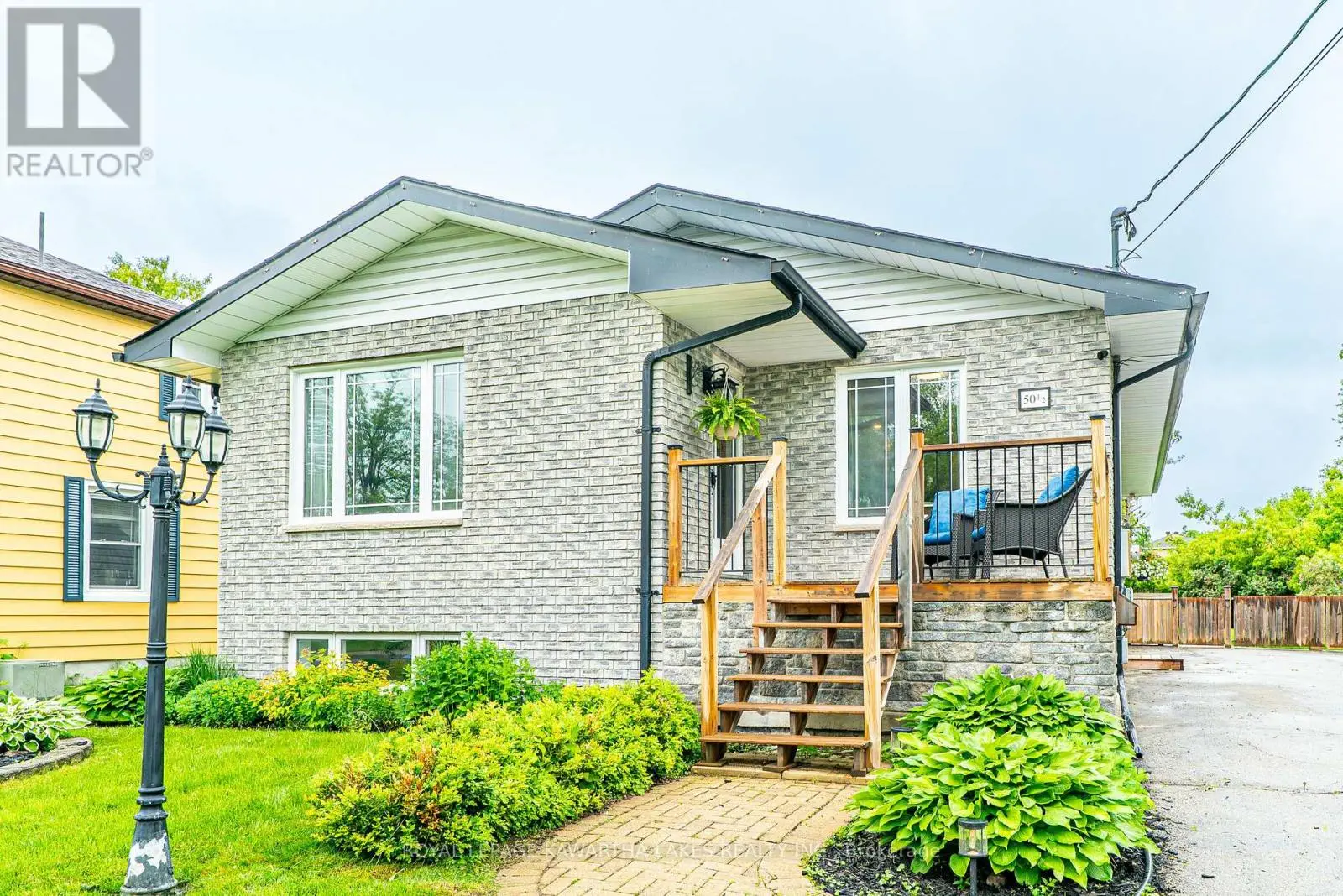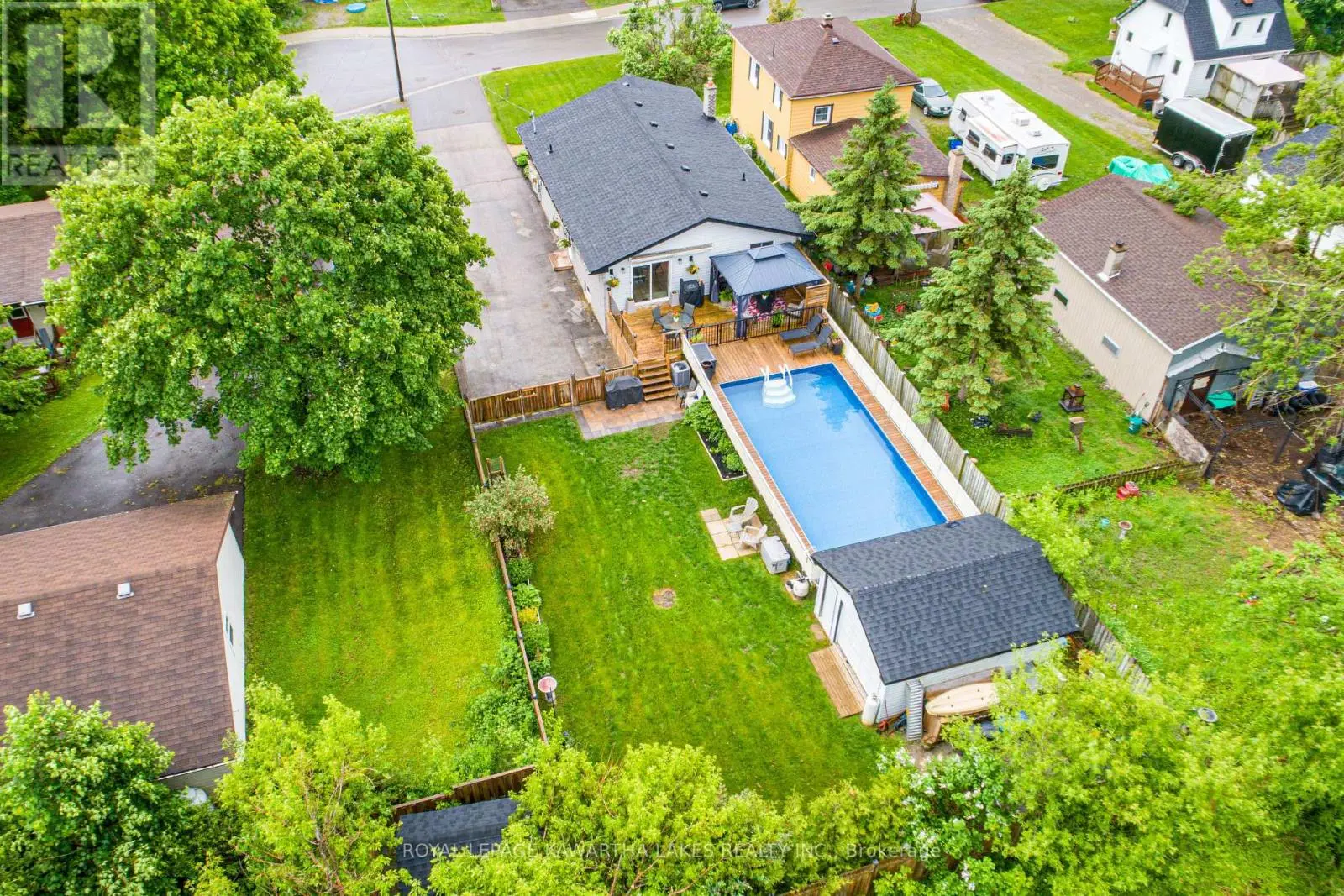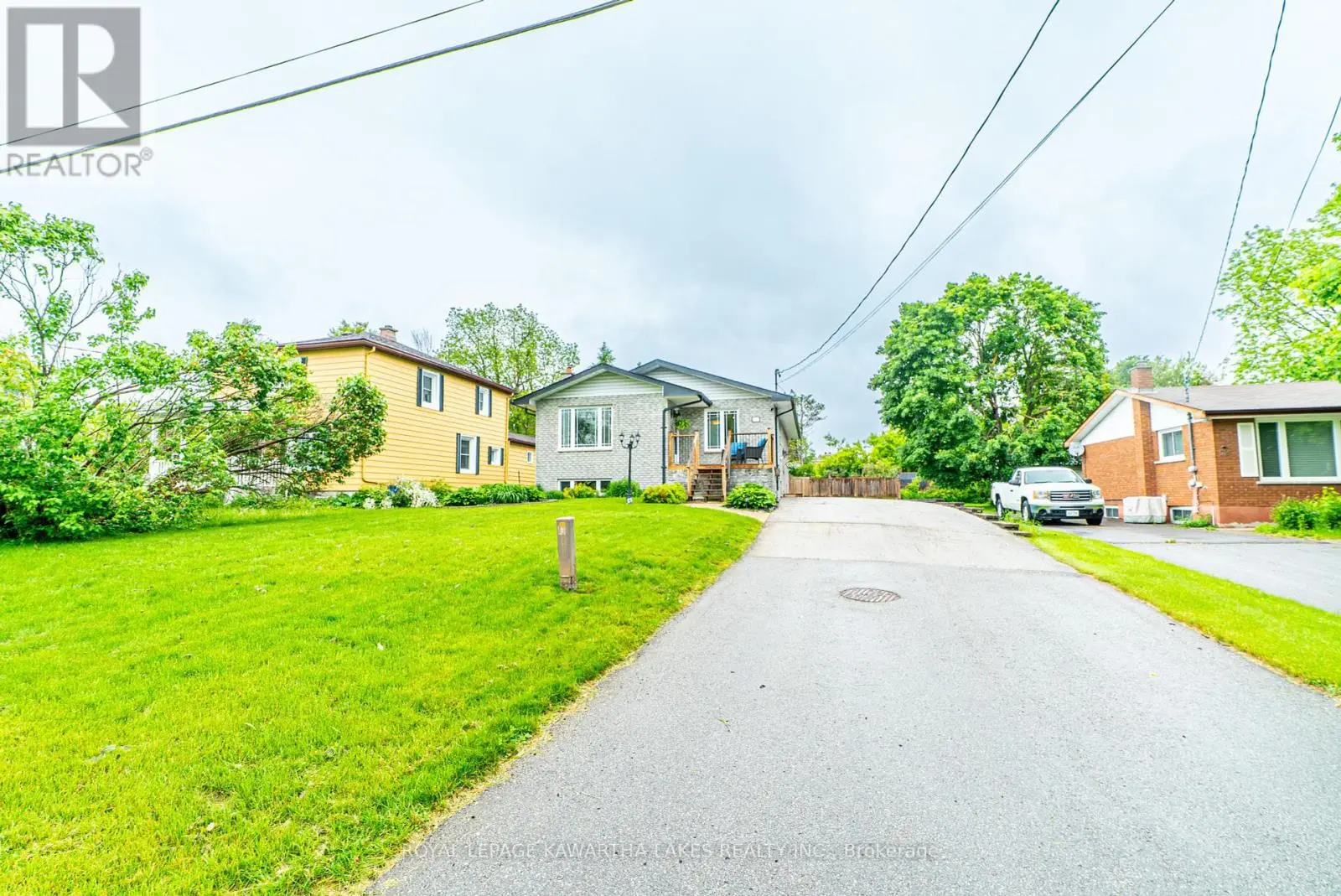50.5 George Street E Kawartha Lakes, Ontario K9V 1W5
$629,900
This well-maintained 3+1 bedroom, 3 bath bungalow offers space, comfort, and great outdoor features, all in a desirable Lindsay location. The main floor boasts a bright kitchen and dining area, a living room with beautiful hardwood floors, and a welcoming foyer. You'll find three main floor bedrooms, including one with a 3-piece ensuite and a walkout to the deck, plus an additional 4-piece bathroom. The fully finished lower level offers fantastic extra living space with a fourth bedroom, 3-piece bathroom, laundry room, storage room, family room with cozy gas fireplace, and a spacious rec room, ideal for entertaining or extended family. Enjoy summers in the large, fenced backyard featuring a generous deck and above ground pool. A detached single garage, long driveway with ample parking, and a large lot complete the package. A great family home, inside and out! (id:59743)
Property Details
| MLS® Number | X12201791 |
| Property Type | Single Family |
| Community Name | Lindsay |
| Amenities Near By | Park, Place Of Worship, Schools |
| Equipment Type | Water Heater - Gas |
| Features | Irregular Lot Size |
| Parking Space Total | 11 |
| Pool Type | Above Ground Pool |
| Rental Equipment Type | Water Heater - Gas |
| Structure | Deck |
Building
| Bathroom Total | 3 |
| Bedrooms Above Ground | 3 |
| Bedrooms Below Ground | 1 |
| Bedrooms Total | 4 |
| Amenities | Fireplace(s) |
| Architectural Style | Bungalow |
| Basement Development | Finished |
| Basement Type | Full (finished) |
| Construction Style Attachment | Detached |
| Cooling Type | Central Air Conditioning |
| Exterior Finish | Brick, Vinyl Siding |
| Fireplace Present | Yes |
| Flooring Type | Laminate, Hardwood, Tile |
| Foundation Type | Block |
| Heating Fuel | Natural Gas |
| Heating Type | Forced Air |
| Stories Total | 1 |
| Size Interior | 1,100 - 1,500 Ft2 |
| Type | House |
| Utility Water | Municipal Water |
Parking
| Detached Garage | |
| Garage |
Land
| Acreage | No |
| Land Amenities | Park, Place Of Worship, Schools |
| Sewer | Sanitary Sewer |
| Size Depth | 179 Ft ,7 In |
| Size Frontage | 56 Ft ,2 In |
| Size Irregular | 56.2 X 179.6 Ft ; 84.1x198.8x56.1x179.6x15.8x18.1 |
| Size Total Text | 56.2 X 179.6 Ft ; 84.1x198.8x56.1x179.6x15.8x18.1|under 1/2 Acre |
| Zoning Description | R2 |
Rooms
| Level | Type | Length | Width | Dimensions |
|---|---|---|---|---|
| Basement | Laundry Room | 2.95 m | 2.7 m | 2.95 m x 2.7 m |
| Lower Level | Bathroom | 2.7 m | 4.05 m | 2.7 m x 4.05 m |
| Lower Level | Family Room | 5.43 m | 3.81 m | 5.43 m x 3.81 m |
| Lower Level | Recreational, Games Room | 3.83 m | 6.52 m | 3.83 m x 6.52 m |
| Lower Level | Bedroom | 2.71 m | 3.93 m | 2.71 m x 3.93 m |
| Lower Level | Other | 4.88 m | 3.85 m | 4.88 m x 3.85 m |
| Main Level | Kitchen | 5.67 m | 3.56 m | 5.67 m x 3.56 m |
| Main Level | Living Room | 5.48 m | 3.51 m | 5.48 m x 3.51 m |
| Main Level | Foyer | 1.89 m | 1.9 m | 1.89 m x 1.9 m |
| Main Level | Bedroom | 2.62 m | 3.33 m | 2.62 m x 3.33 m |
| Main Level | Bedroom | 2.78 m | 4.01 m | 2.78 m x 4.01 m |
| Main Level | Bathroom | 1.48 m | 2.41 m | 1.48 m x 2.41 m |
| Main Level | Bedroom | 3.6 m | 5.19 m | 3.6 m x 5.19 m |
| Main Level | Bathroom | 3.33 m | 2.32 m | 3.33 m x 2.32 m |
https://www.realtor.ca/real-estate/28428019/505-george-street-e-kawartha-lakes-lindsay-lindsay
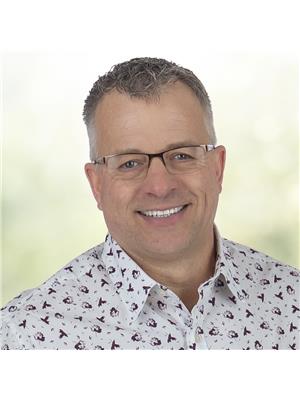
Broker of Record
(705) 878-3737
mastersrealestate.ca/
www.facebook.com/mastersrealestate/

261 Kent Street W Unit B
Lindsay, Ontario K9V 2Z3
(705) 878-3737
(705) 878-4225
www.gowithroyal.com
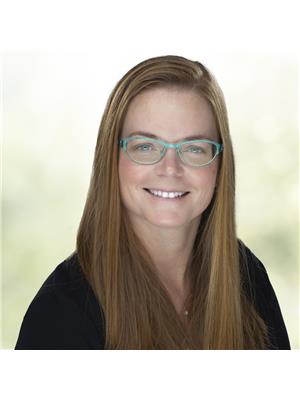

261 Kent Street W Unit B
Lindsay, Ontario K9V 2Z3
(705) 878-3737
(705) 878-4225
www.gowithroyal.com
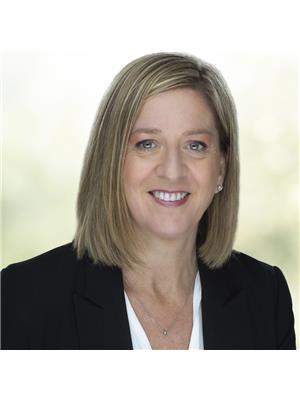

261 Kent Street W Unit B
Lindsay, Ontario K9V 2Z3
(705) 878-3737
(705) 878-4225
www.gowithroyal.com
Contact Us
Contact us for more information
