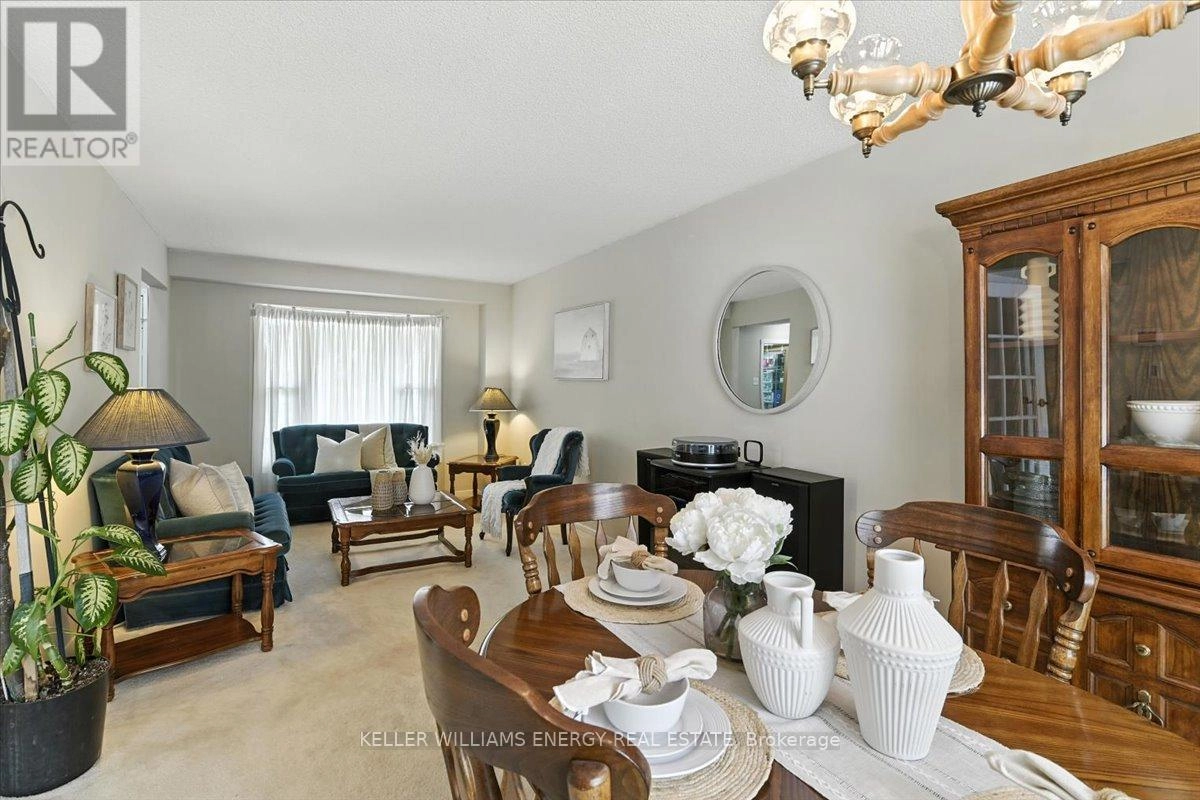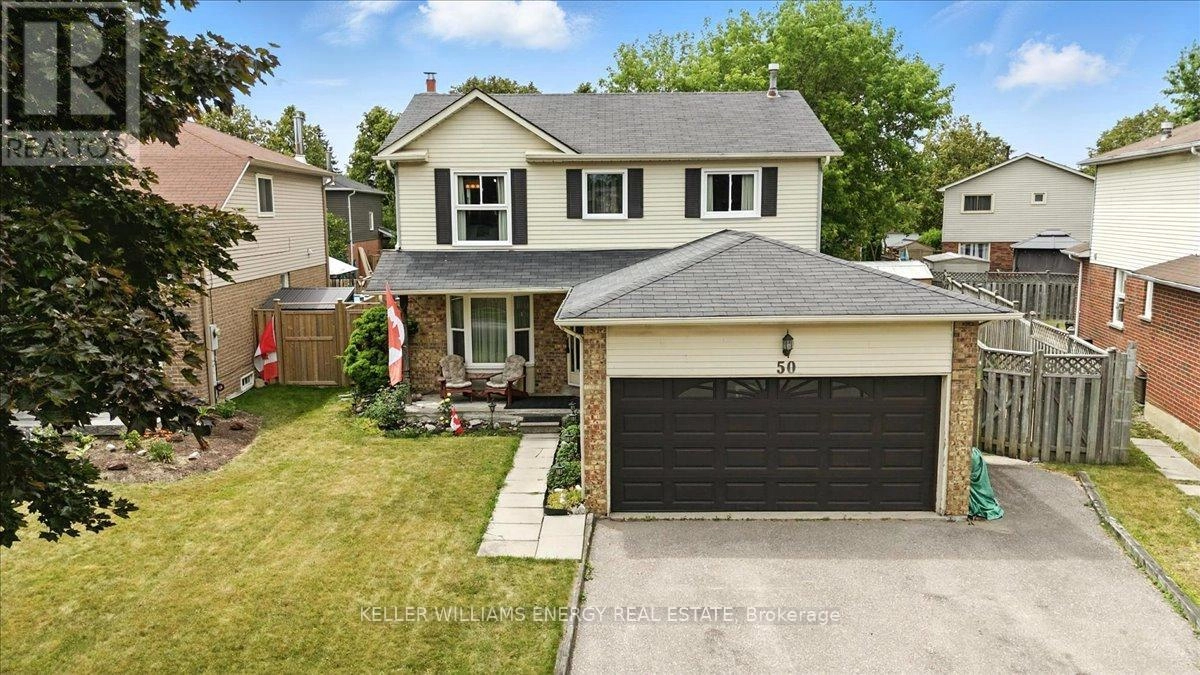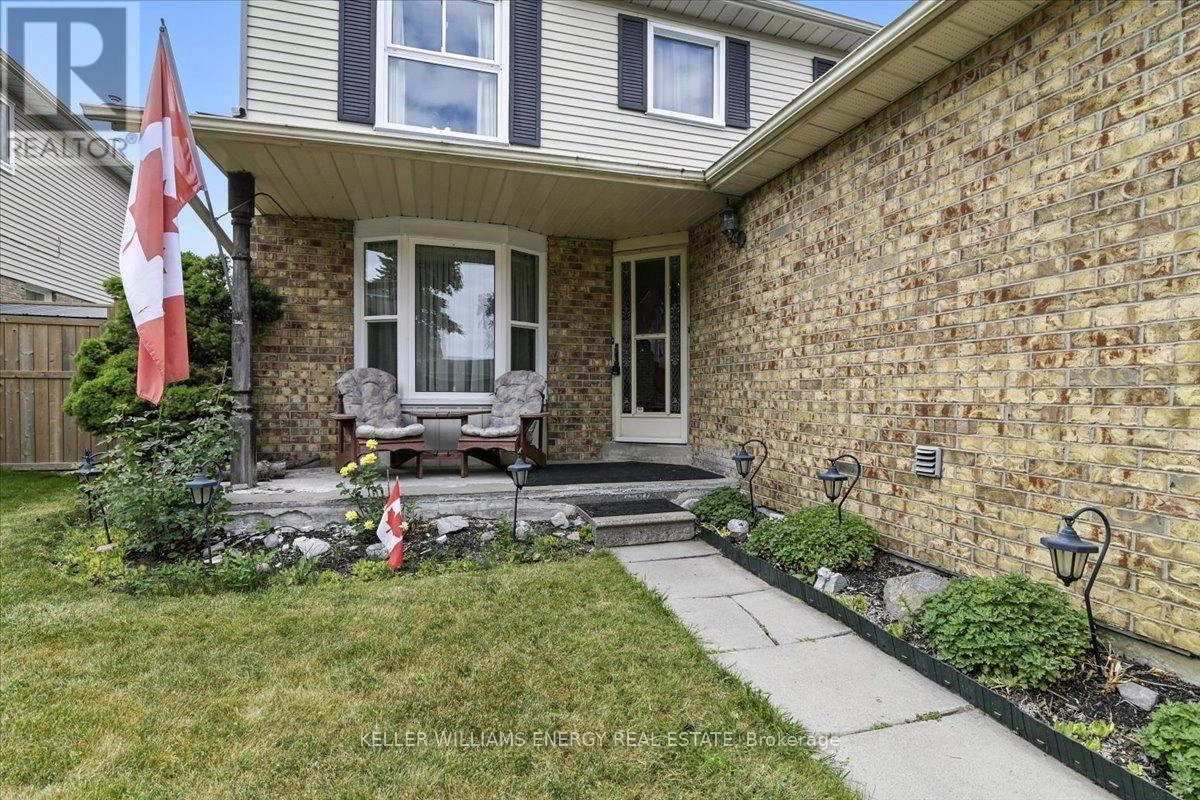50 Plowman Drive Ajax, Ontario L1S 6R9
$699,900
It's a Saturday morning. The coffee is hot, the sun is pouring into your living/dining room combo and the kids haven't started arguing yet (a miracle). You curl up in the family room, those laminate floors are still gleaming because Future You finally figured out how to keep a Swiffer charged. You wander into your kitchen, grab a snack from one of the many cupboards (seriously, who knew you had this many mugs?) and enjoy it at the breakfast nook while scrolling for BBQ recipes. Laundry? Already going, because it's on the main floor and takes no effort now. Boom! Adulting win. Oh, and there's a powder room right there too, because emergencies don't care about stairs. Upstairs, the primary suite is your sanctuary. You've got your own walk-in closet, your own 4-piece ensuite, and most importantly, your own space to escape the chaos when needed. The other two bedrooms are down the hall one rocking sleek laminate floors, the other currently doubling as an office/gym/guest room/I swear I'll use it space. And then, there's the basement your official fun zone. Whether its game nights around the pool table, cozy nights by the wood-burning fireplace, or impromptu karaoke that definitely doesn't need to be recorded it's your go-to hangout spot. Oh and yes, there's a powder room down here too. Your knees thank you. But wait did we mention the backyard? Deck? Check. Above-ground pool? Splash-ready. Hot tub? Bubbling with relaxation and questionable life advice. Plus you're minutes from all the essentials, groceries, shopping, schools, child care and the 401 for spontaneous road trips or emergency Costco runs. This isn't a dream. It's just Future You living your best life! (id:59743)
Open House
This property has open houses!
2:00 pm
Ends at:4:00 pm
2:00 pm
Ends at:4:00 pm
Property Details
| MLS® Number | E12276499 |
| Property Type | Single Family |
| Neigbourhood | Midtown |
| Community Name | Central |
| Parking Space Total | 5 |
| Pool Type | Above Ground Pool |
Building
| Bathroom Total | 4 |
| Bedrooms Above Ground | 3 |
| Bedrooms Total | 3 |
| Amenities | Fireplace(s) |
| Appliances | Central Vacuum, Dryer, Freezer, Microwave, Oven, Washer, Two Refrigerators |
| Basement Development | Finished |
| Basement Type | N/a (finished) |
| Construction Style Attachment | Detached |
| Cooling Type | Central Air Conditioning |
| Exterior Finish | Brick, Vinyl Siding |
| Fireplace Present | Yes |
| Flooring Type | Carpeted, Linoleum, Laminate |
| Foundation Type | Concrete |
| Half Bath Total | 2 |
| Heating Fuel | Natural Gas |
| Heating Type | Forced Air |
| Stories Total | 2 |
| Size Interior | 1,500 - 2,000 Ft2 |
| Type | House |
| Utility Water | Municipal Water |
Parking
| Attached Garage | |
| Garage |
Land
| Acreage | No |
| Sewer | Sanitary Sewer |
| Size Depth | 124 Ft ,4 In |
| Size Frontage | 40 Ft ,2 In |
| Size Irregular | 40.2 X 124.4 Ft |
| Size Total Text | 40.2 X 124.4 Ft |
Rooms
| Level | Type | Length | Width | Dimensions |
|---|---|---|---|---|
| Second Level | Primary Bedroom | 3.31 m | 5.94 m | 3.31 m x 5.94 m |
| Second Level | Bedroom 2 | 3.16 m | 3.49 m | 3.16 m x 3.49 m |
| Second Level | Bedroom 3 | 3.15 m | 3.27 m | 3.15 m x 3.27 m |
| Basement | Recreational, Games Room | 5.61 m | 7.17 m | 5.61 m x 7.17 m |
| Basement | Office | 3.04 m | 1.99 m | 3.04 m x 1.99 m |
| Main Level | Living Room | 3.19 m | 4.27 m | 3.19 m x 4.27 m |
| Main Level | Dining Room | 3.19 m | 3.35 m | 3.19 m x 3.35 m |
| Main Level | Kitchen | 2.98 m | 3.23 m | 2.98 m x 3.23 m |
| Main Level | Eating Area | 2.98 m | 1.6 m | 2.98 m x 1.6 m |
| Main Level | Family Room | 2.98 m | 3.82 m | 2.98 m x 3.82 m |
https://www.realtor.ca/real-estate/28587382/50-plowman-drive-ajax-central-central


285 Taunton Road East Unit: 1
Oshawa, Ontario L1G 3V2
(905) 723-5944
(905) 576-2253
www.kellerwilliamsenergy.ca/

285 Taunton Road East Unit: 1
Oshawa, Ontario L1G 3V2
(905) 723-5944
(905) 576-2253
www.kellerwilliamsenergy.ca/
Contact Us
Contact us for more information



































