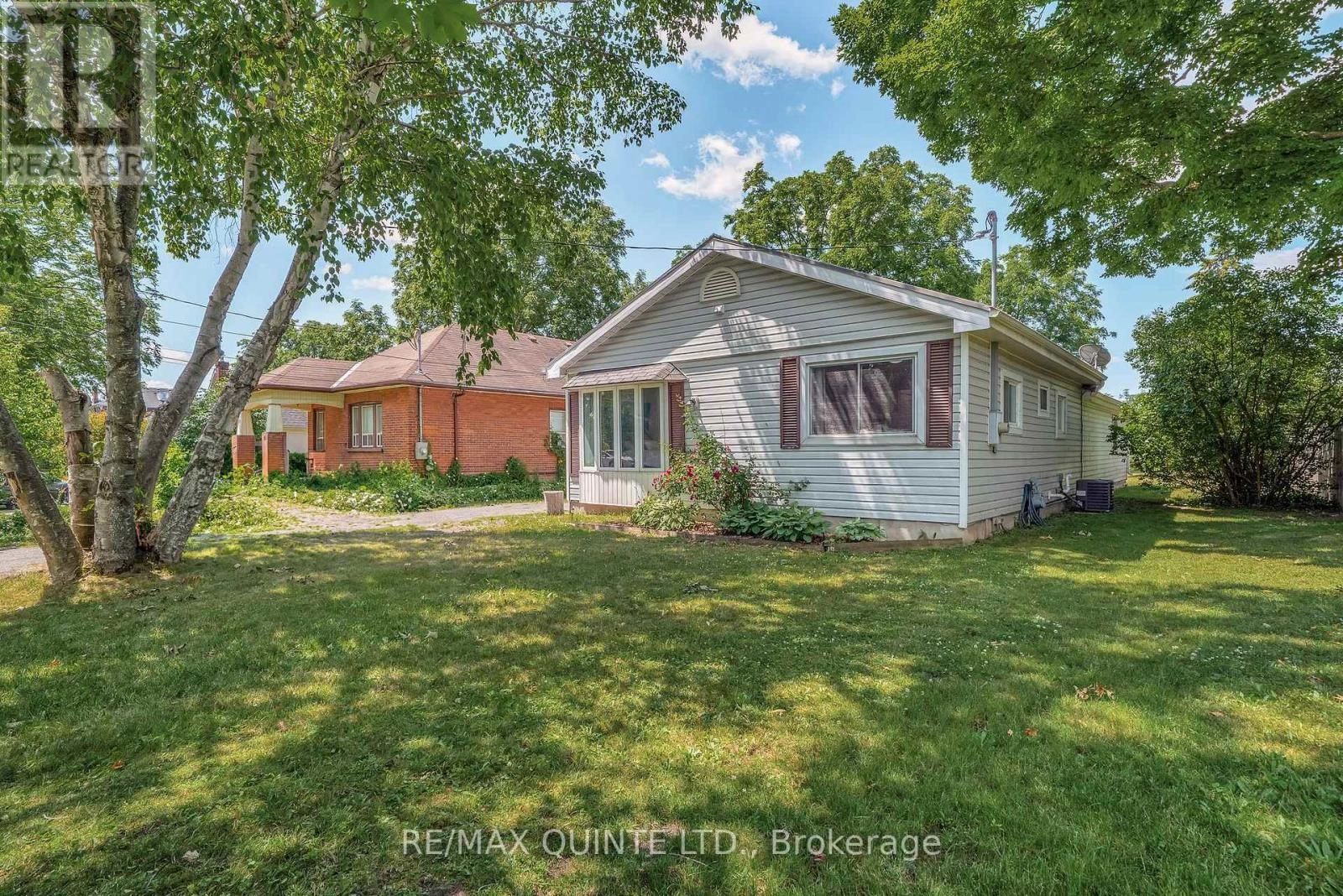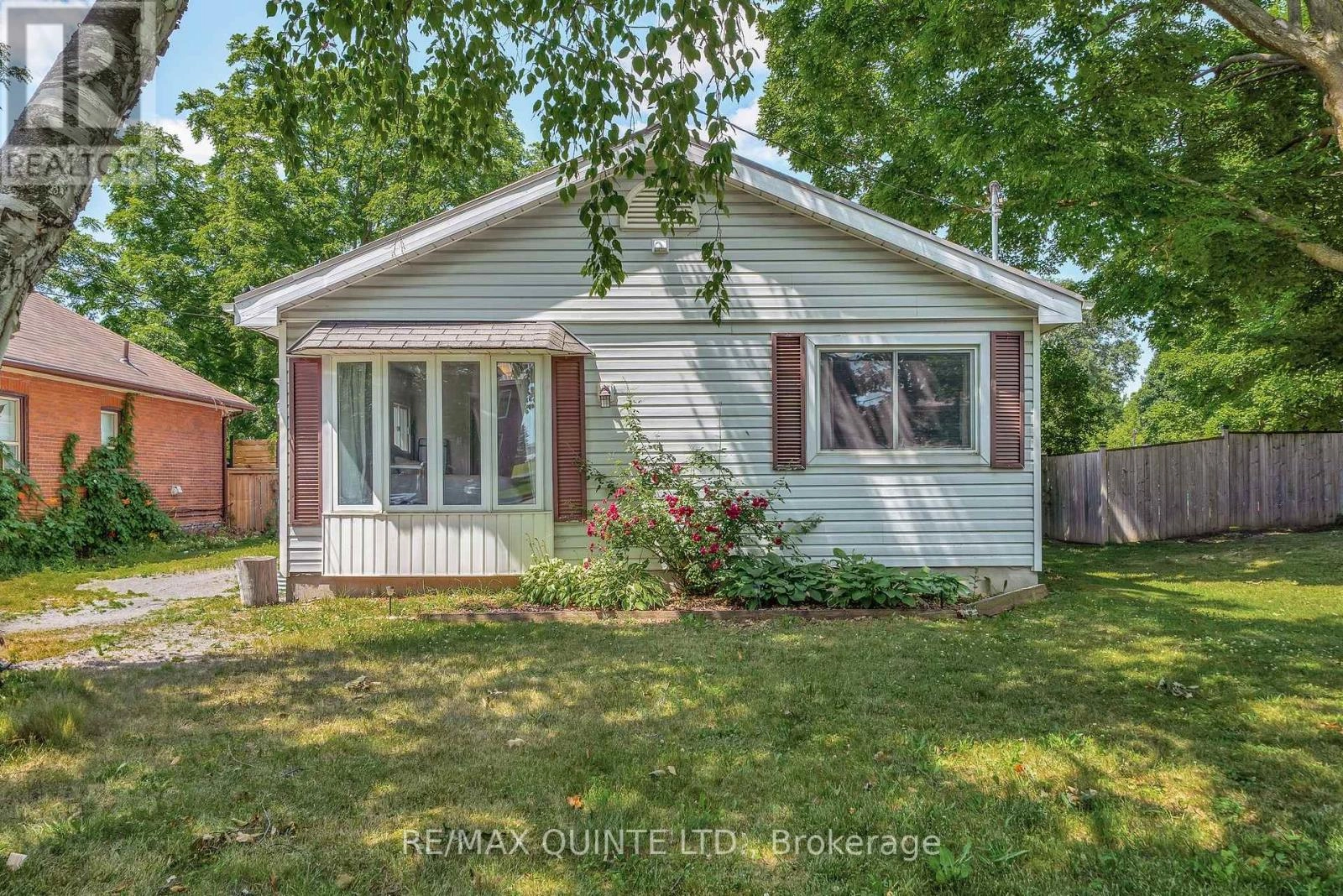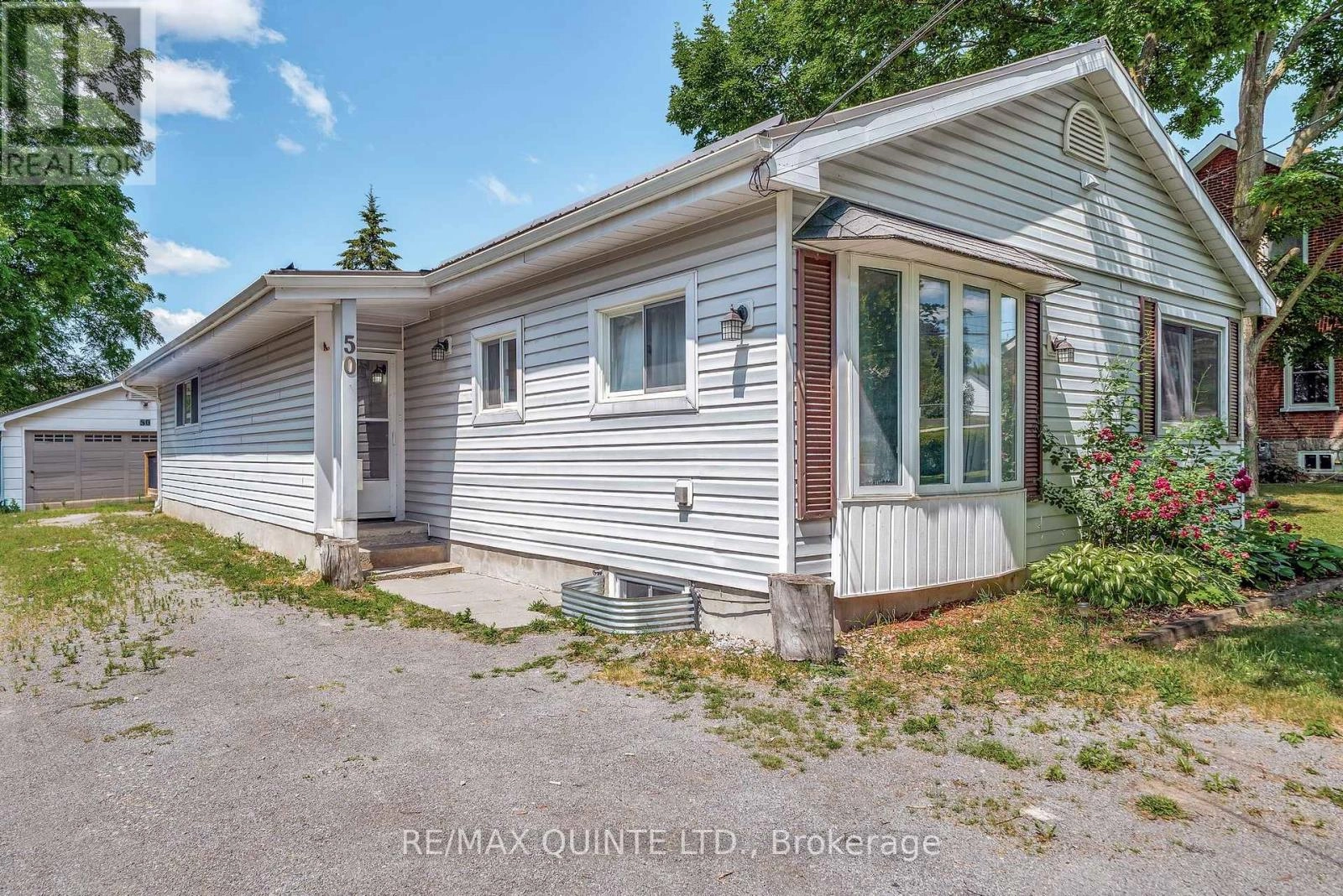2 Bedroom
2 Bathroom
1,500 - 2,000 ft2
Bungalow
Fireplace
Central Air Conditioning
Forced Air
$499,900
Exceptional Value in the Heart of Belleville & Room to Grow! Welcome to 50 Prince of Wales Drive - a fantastic opportunity to own a well-appointed bungalow offering great value in a prime Belleville location. This move-in ready home features 3 bedrooms and 2 full bathrooms, including a primary ensuite - an uncommon find in this price range. The cozy sunken living room offers newer carpeting and a natural gas fireplace (new in 2022), creating a warm and welcoming atmosphere for everyday living. The kitchen was fully updated in May 2022 with stylish grey cabinetry, quartz countertops and an under-mount sink. Vinyl flooring leads into the dining area, where patio doors open to a private deck - perfect for summer barbecues. Step outside to a spacious, fully fenced backyard ideal for families and pets, with direct access to a detached double garage with 100-amp service and perfect for a workshop or storage. Major updates include a metal roof in recent years and a high-efficiency furnace installed in 2020 and new central air in 2024. The home is serviced by a 200-amp electrical panel. Plus, the partially unfinished basement offers a blank canvas to suit your lifestyle. Don't miss this opportunity to own a well-cared-for home with features rarely found at this price point. Whether you're a first-time buyer, downsizer, or investor, this property delivers excellent value. (id:59743)
Property Details
|
MLS® Number
|
X12282630 |
|
Property Type
|
Single Family |
|
Community Name
|
Belleville Ward |
|
Amenities Near By
|
Place Of Worship, Schools, Public Transit, Park |
|
Community Features
|
School Bus |
|
Equipment Type
|
Water Heater |
|
Features
|
Sump Pump |
|
Parking Space Total
|
7 |
|
Rental Equipment Type
|
Water Heater |
|
Structure
|
Deck, Shed |
Building
|
Bathroom Total
|
2 |
|
Bedrooms Above Ground
|
2 |
|
Bedrooms Total
|
2 |
|
Amenities
|
Fireplace(s) |
|
Appliances
|
Water Meter, Dishwasher, Microwave, Stove, Refrigerator |
|
Architectural Style
|
Bungalow |
|
Basement Type
|
Full |
|
Construction Style Attachment
|
Detached |
|
Cooling Type
|
Central Air Conditioning |
|
Exterior Finish
|
Vinyl Siding |
|
Fireplace Present
|
Yes |
|
Fireplace Total
|
1 |
|
Foundation Type
|
Concrete |
|
Heating Fuel
|
Natural Gas |
|
Heating Type
|
Forced Air |
|
Stories Total
|
1 |
|
Size Interior
|
1,500 - 2,000 Ft2 |
|
Type
|
House |
|
Utility Water
|
Municipal Water |
Parking
Land
|
Acreage
|
No |
|
Land Amenities
|
Place Of Worship, Schools, Public Transit, Park |
|
Sewer
|
Sanitary Sewer |
|
Size Depth
|
261 Ft ,4 In |
|
Size Frontage
|
50 Ft |
|
Size Irregular
|
50 X 261.4 Ft |
|
Size Total Text
|
50 X 261.4 Ft |
|
Zoning Description
|
R2 |
Rooms
| Level |
Type |
Length |
Width |
Dimensions |
|
Main Level |
Living Room |
6.29 m |
5.07 m |
6.29 m x 5.07 m |
|
Main Level |
Dining Room |
4.55 m |
3.23 m |
4.55 m x 3.23 m |
|
Main Level |
Kitchen |
5.06 m |
3.24 m |
5.06 m x 3.24 m |
|
Main Level |
Primary Bedroom |
4.4 m |
4.93 m |
4.4 m x 4.93 m |
|
Main Level |
Bathroom |
2.21 m |
3.31 m |
2.21 m x 3.31 m |
|
Main Level |
Bedroom 2 |
3.42 m |
3.64 m |
3.42 m x 3.64 m |
|
Main Level |
Office |
3.41 m |
3.33 m |
3.41 m x 3.33 m |
|
Main Level |
Bathroom |
2.11 m |
1.5 m |
2.11 m x 1.5 m |
|
Main Level |
Other |
2.95 m |
1.84 m |
2.95 m x 1.84 m |
|
Main Level |
Laundry Room |
2.35 m |
1.69 m |
2.35 m x 1.69 m |
Utilities
|
Cable
|
Installed |
|
Electricity
|
Installed |
|
Sewer
|
Installed |
https://www.realtor.ca/real-estate/28600225/50-prince-of-wales-drive-belleville-belleville-ward-belleville-ward
MICHAEL DENISON
Broker
(613) 969-9907






































