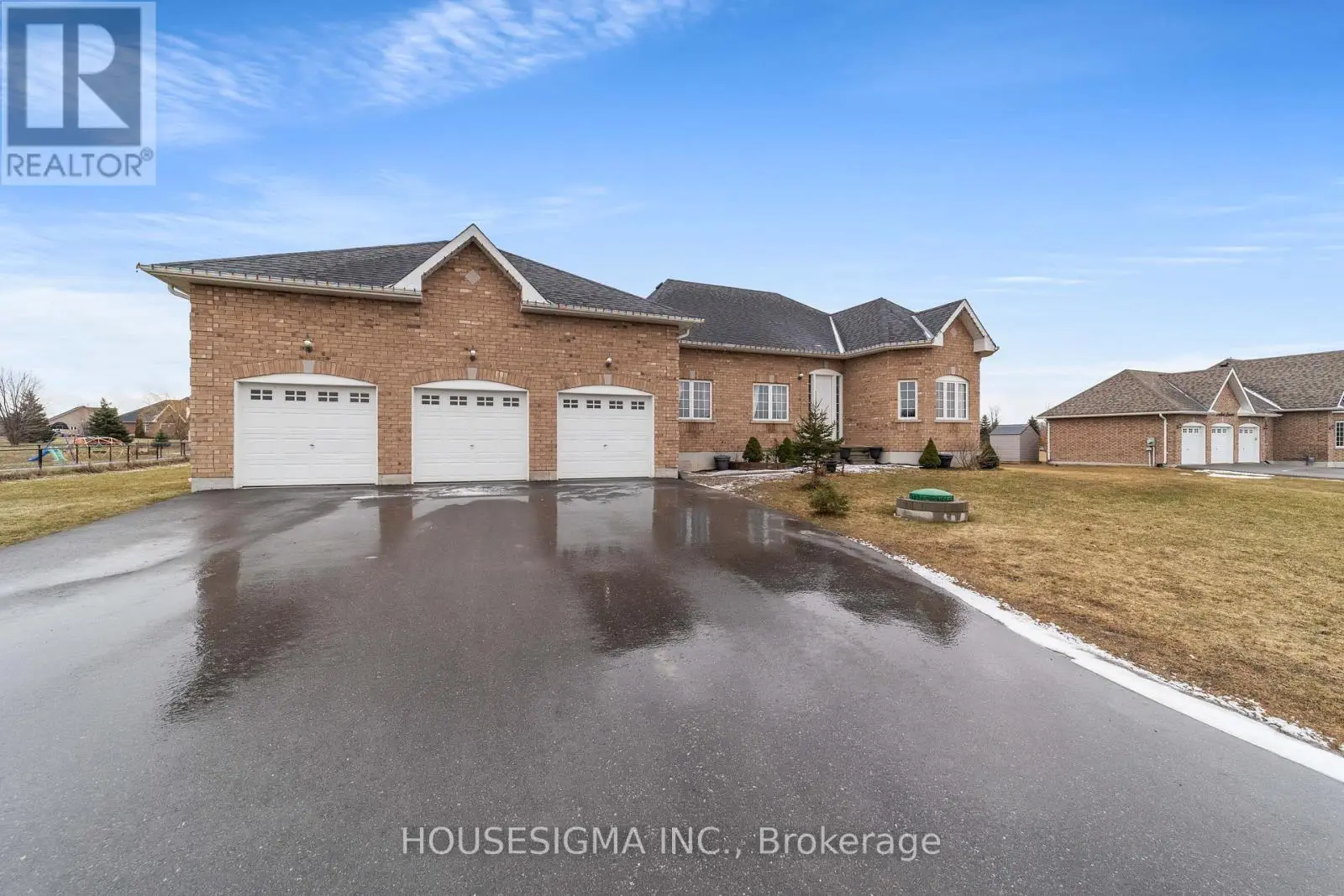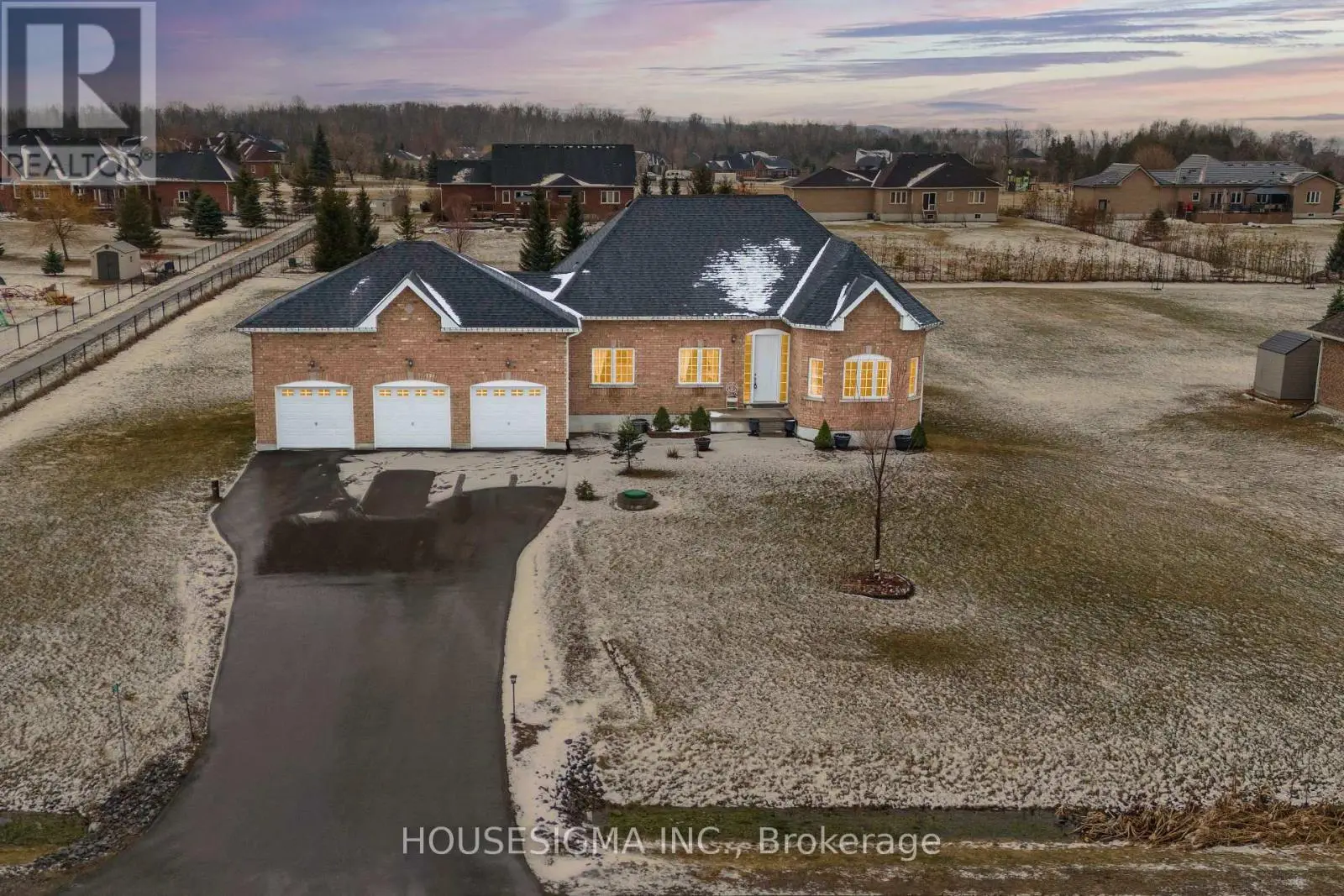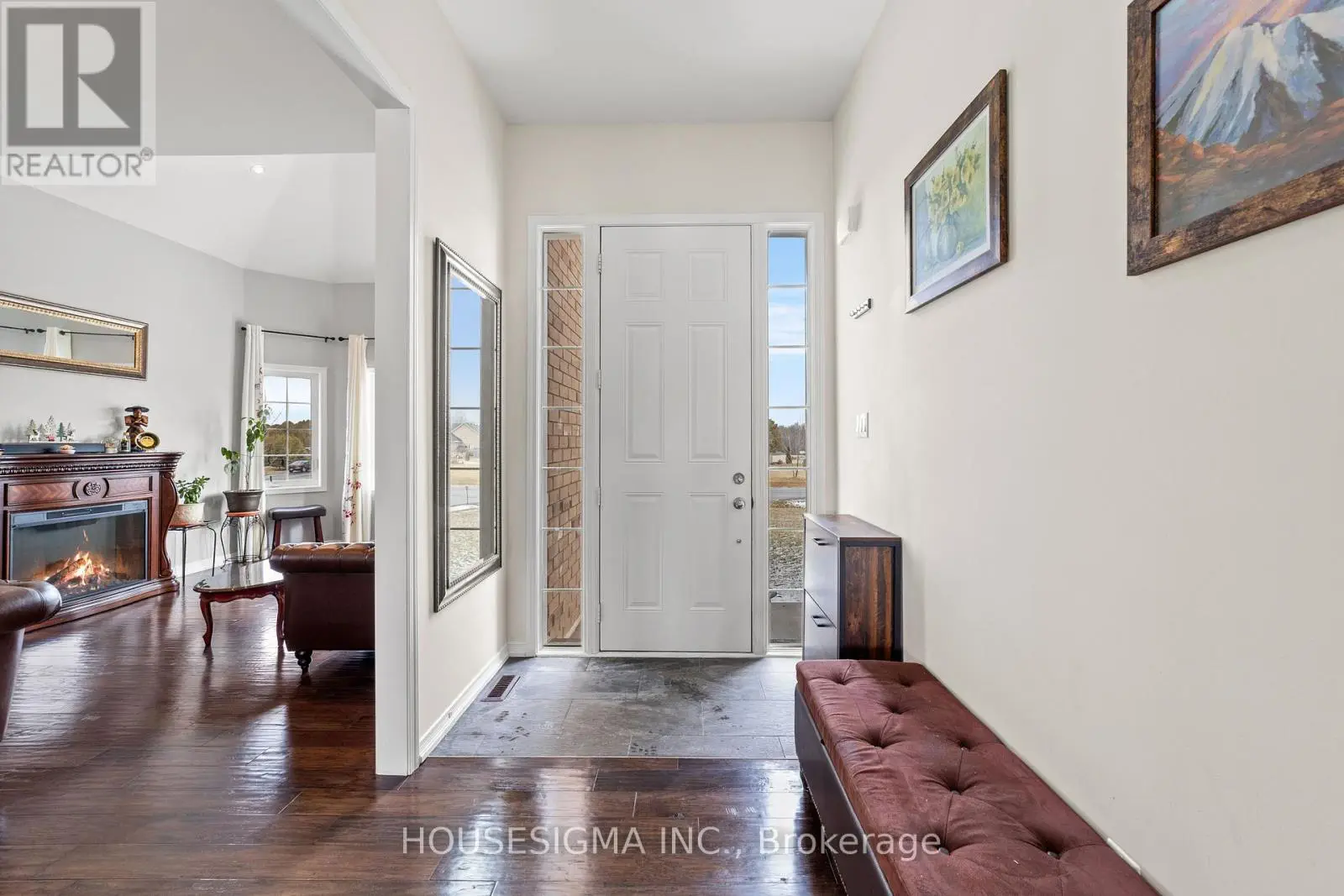3 Bedroom
2 Bathroom
1,500 - 2,000 ft2
Bungalow
Fireplace
Central Air Conditioning
Forced Air
$950,000
**Price Adjustment** on This Beautiful Home Sits On just under 1 (0.82) Acre Amongst a Nice Collection Of Estate Homes Near LakeScugog! Featuring Over 1,500 Sq.Ft. On The Main Floor and an Open Unfinished Basement Ready For Your Design and Finishing Touches. This Open Concept Bungalow Is Great For Entertaining!Some Of The Many Features Include Quartz Countertops, Walk-Out To A Deck From The BreakfastRoom. Spacious Primary Bedroom, 3 Car Garage! with Room for Car Lifts. EnjoyThe Serenity and Pleasures of Country Living, A Gem and a Rare Opportunity in This CozyNeighbourhood, Just Minutes To Wolf Run Golf Club And An Easy Drive To All The Amenities InLindsay & Port Perry. (id:59743)
Property Details
|
MLS® Number
|
X12042287 |
|
Property Type
|
Single Family |
|
Community Name
|
Janetville |
|
Community Features
|
School Bus |
|
Features
|
Level Lot, Sump Pump |
|
Parking Space Total
|
13 |
|
Structure
|
Deck |
Building
|
Bathroom Total
|
2 |
|
Bedrooms Above Ground
|
3 |
|
Bedrooms Total
|
3 |
|
Age
|
6 To 15 Years |
|
Amenities
|
Fireplace(s) |
|
Appliances
|
Water Heater, Water Softener, Dryer, Sauna, Stove, Washer, Window Coverings, Refrigerator |
|
Architectural Style
|
Bungalow |
|
Basement Development
|
Unfinished |
|
Basement Type
|
N/a (unfinished) |
|
Construction Style Attachment
|
Detached |
|
Cooling Type
|
Central Air Conditioning |
|
Exterior Finish
|
Brick |
|
Fireplace Present
|
Yes |
|
Fireplace Total
|
1 |
|
Flooring Type
|
Hardwood, Ceramic |
|
Foundation Type
|
Concrete |
|
Heating Fuel
|
Natural Gas |
|
Heating Type
|
Forced Air |
|
Stories Total
|
1 |
|
Size Interior
|
1,500 - 2,000 Ft2 |
|
Type
|
House |
|
Utility Water
|
Drilled Well, Cistern |
Parking
Land
|
Acreage
|
No |
|
Sewer
|
Septic System |
|
Size Depth
|
263 Ft ,6 In |
|
Size Frontage
|
134 Ft ,6 In |
|
Size Irregular
|
134.5 X 263.5 Ft |
|
Size Total Text
|
134.5 X 263.5 Ft|1/2 - 1.99 Acres |
|
Zoning Description
|
Rr-6 |
Rooms
| Level |
Type |
Length |
Width |
Dimensions |
|
Main Level |
Living Room |
2.98 m |
7.04 m |
2.98 m x 7.04 m |
|
Main Level |
Kitchen |
2.96 m |
3.56 m |
2.96 m x 3.56 m |
|
Main Level |
Dining Room |
3.04 m |
4.38 m |
3.04 m x 4.38 m |
|
Main Level |
Eating Area |
2.98 m |
2.34 m |
2.98 m x 2.34 m |
|
Main Level |
Laundry Room |
|
|
Measurements not available |
|
Main Level |
Primary Bedroom |
4.08 m |
4.29 m |
4.08 m x 4.29 m |
|
Main Level |
Bedroom 2 |
3.53 m |
3.04 m |
3.53 m x 3.04 m |
|
Main Level |
Bedroom 3 |
2.74 m |
3.77 m |
2.74 m x 3.77 m |
https://www.realtor.ca/real-estate/28075534/50-songbird-crescent-kawartha-lakes-janetville-janetville


















































