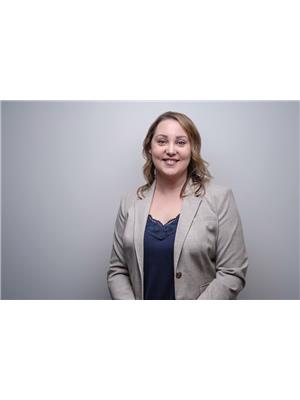50 South Trent Street Quinte West, Ontario K0K 2C0
$679,900
UNIQUE OPPORTUNITY awaits at this great property! This charming 2 storey century home has been fully renovated and is equipped with a second dwelling. Perfect for a large, combined family or potential income. This home offers a large main floor with open kitchen and dining area. Spacious living room with walk out. Two very generous sized bedrooms, 3 pc bath and laundry. Lovely fully updated second floor offers kitchen, bright living room, 3 bedrooms, 3pcbath and laundry. Other updates include metal roof 2023, most windows, front door, electrical, plumbing and more. Two hydro meters. Large yard and outbuilding. Great location situated in the sought-after town of Frankford and close to all amenities. This property has wonderful potential and is move in ready! (id:59743)
Open House
This property has open houses!
1:30 pm
Ends at:3:00 pm
Property Details
| MLS® Number | X10424607 |
| Property Type | Single Family |
| Amenities Near By | Beach, Park, Schools, Ski Area |
| Parking Space Total | 6 |
Building
| Bathroom Total | 2 |
| Bedrooms Above Ground | 5 |
| Bedrooms Total | 5 |
| Appliances | Water Heater, Dishwasher, Dryer, Refrigerator, Stove, Washer |
| Basement Development | Unfinished |
| Basement Type | Full (unfinished) |
| Construction Style Attachment | Detached |
| Cooling Type | Central Air Conditioning |
| Exterior Finish | Brick |
| Foundation Type | Concrete |
| Heating Fuel | Natural Gas |
| Heating Type | Forced Air |
| Stories Total | 2 |
| Size Interior | 2,000 - 2,500 Ft2 |
| Type | House |
| Utility Water | Municipal Water |
Land
| Acreage | No |
| Land Amenities | Beach, Park, Schools, Ski Area |
| Sewer | Sanitary Sewer |
| Size Depth | 198 Ft |
| Size Frontage | 82 Ft ,6 In |
| Size Irregular | 82.5 X 198 Ft |
| Size Total Text | 82.5 X 198 Ft|under 1/2 Acre |
| Zoning Description | R1 |
Rooms
| Level | Type | Length | Width | Dimensions |
|---|---|---|---|---|
| Second Level | Living Room | 4.13 m | 4.53 m | 4.13 m x 4.53 m |
| Second Level | Bedroom 3 | 3.54 m | 3.61 m | 3.54 m x 3.61 m |
| Second Level | Bedroom 4 | 3.68 m | 3.63 m | 3.68 m x 3.63 m |
| Second Level | Primary Bedroom | 4.76 m | 3.63 m | 4.76 m x 3.63 m |
| Second Level | Kitchen | 3.22 m | 2.47 m | 3.22 m x 2.47 m |
| Second Level | Laundry Room | 2.06 m | 1.52 m | 2.06 m x 1.52 m |
| Third Level | Other | 3.52 m | 4.08 m | 3.52 m x 4.08 m |
| Main Level | Kitchen | 5.22 m | 3.52 m | 5.22 m x 3.52 m |
| Main Level | Bedroom | 4.38 m | 4.68 m | 4.38 m x 4.68 m |
| Main Level | Living Room | 4.79 m | 4.63 m | 4.79 m x 4.63 m |
| Main Level | Dining Room | 4.93 m | 3.02 m | 4.93 m x 3.02 m |
| Main Level | Primary Bedroom | 5.18 m | 4.22 m | 5.18 m x 4.22 m |
Utilities
| Cable | Installed |
| Sewer | Installed |
https://www.realtor.ca/real-estate/27651452/50-south-trent-street-quinte-west

(613) 394-4837
(613) 394-2897
Contact Us
Contact us for more information









































