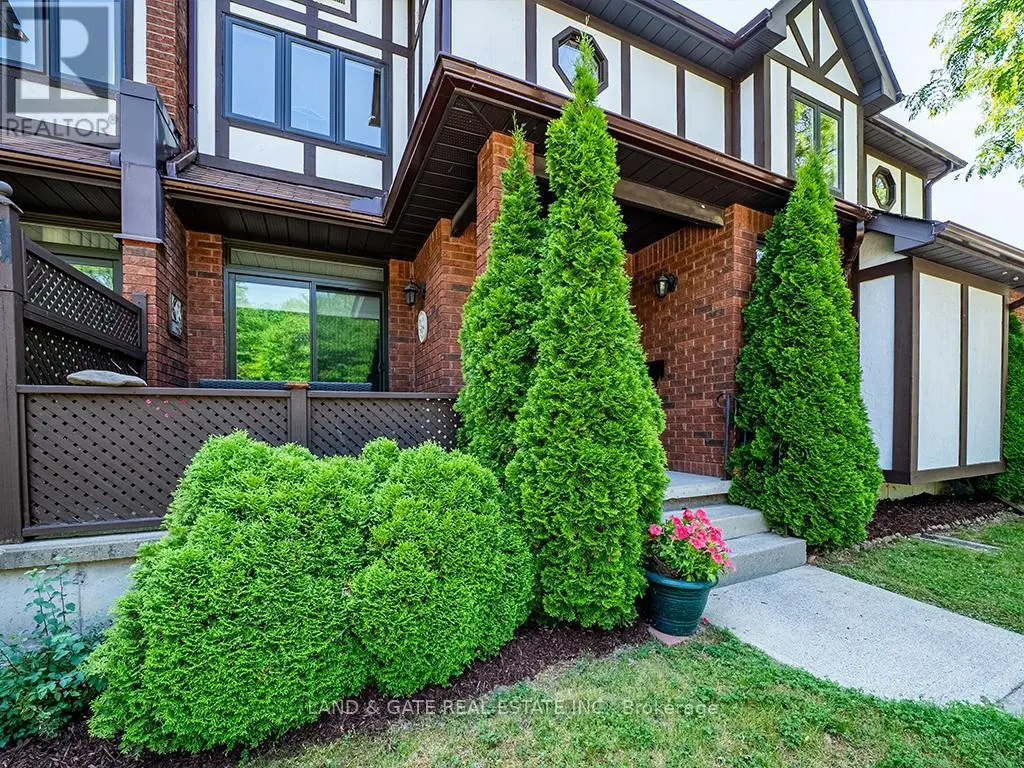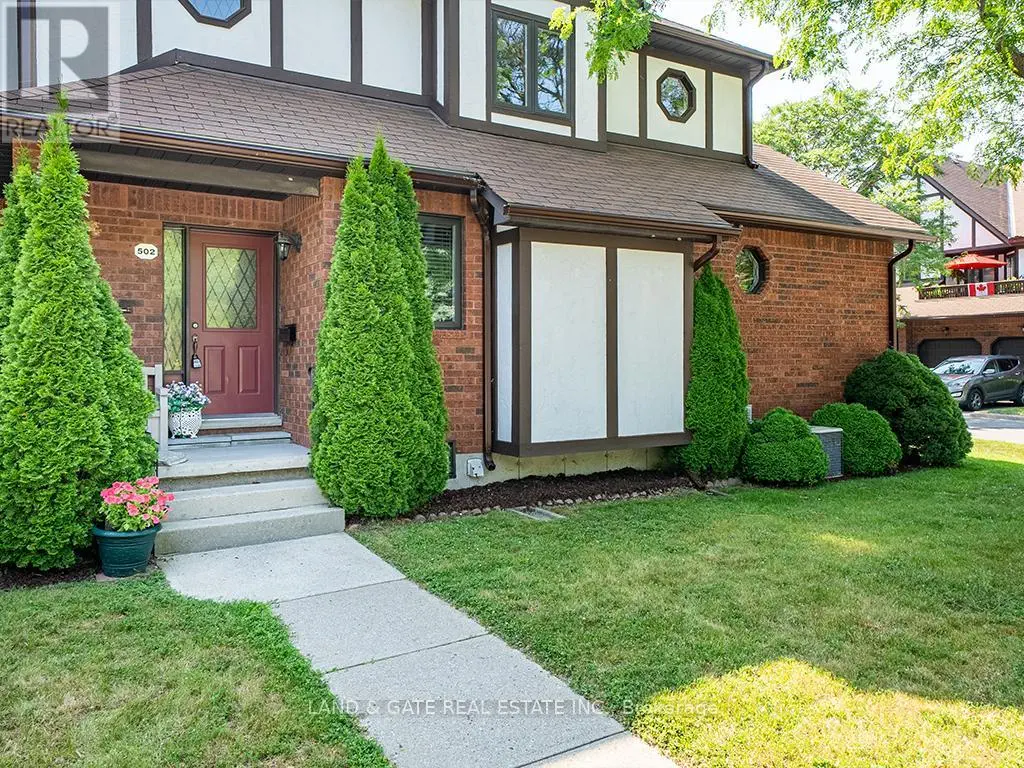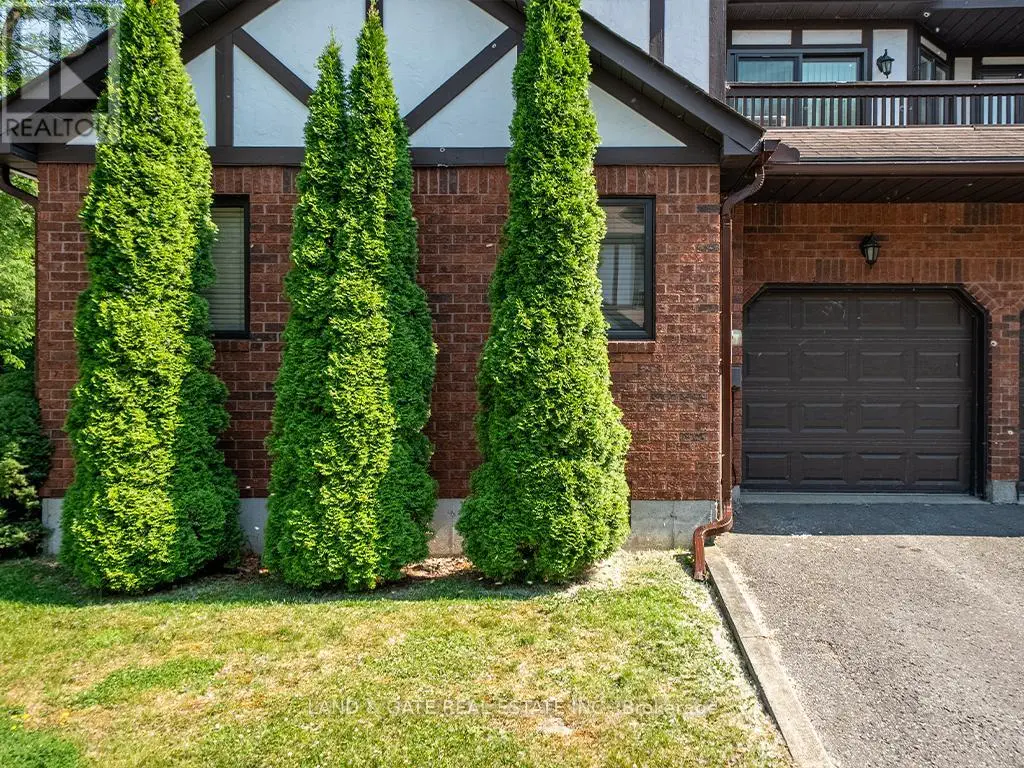502 - 245 Elgin Street Cobourg, Ontario K9A 5M1
$614,900Maintenance, Common Area Maintenance, Insurance, Parking, Water
$567.99 Monthly
Maintenance, Common Area Maintenance, Insurance, Parking, Water
$567.99 MonthlyWelcome Home! Are you downsizing or simply looking for a more relaxed, low-maintenance lifestyle? This beautifully maintained condo townhouse bungalow offers everything you need and more! Featuring 2 bedrooms plus a spacious den, this home greets you with a charming, private front patio perfect for morning coffee or evening chats. Step inside to a generous foyer and an open-concept layout that feels bright and welcoming. The living room boasts a sliding glass walk-out to the patio and flows seamlessly into the dining area, which overlooks the family-sized kitchen complete with granite countertops, a breakfast bar, pantry, and direct access to the single-car garage. The primary bedroom suite features a full double closet and a 4-piece ensuite for your comfort. Head to the lower level, where you'll find a spacious rec room with built-in cabinetry and a cozy gas fireplace, a 2-piece bath, and a convenient laundry room. The large den is perfect for a guest room, home office, or media room (note: no window), and there's also a separate storage room for all your extras. (id:59743)
Open House
This property has open houses!
1:00 pm
Ends at:3:00 pm
Property Details
| MLS® Number | X12261801 |
| Property Type | Single Family |
| Community Name | Cobourg |
| Community Features | Pet Restrictions |
| Features | Balcony |
| Parking Space Total | 2 |
| Structure | Patio(s) |
Building
| Bathroom Total | 3 |
| Bedrooms Above Ground | 2 |
| Bedrooms Total | 2 |
| Amenities | Fireplace(s) |
| Appliances | Garage Door Opener Remote(s), Water Heater, Blinds, Central Vacuum, Dryer, Garage Door Opener, Microwave, Stove, Washer, Window Coverings, Refrigerator |
| Architectural Style | Bungalow |
| Basement Development | Finished |
| Basement Type | N/a (finished) |
| Cooling Type | Central Air Conditioning |
| Exterior Finish | Stucco, Brick |
| Fireplace Present | Yes |
| Flooring Type | Carpeted, Laminate |
| Half Bath Total | 1 |
| Heating Fuel | Natural Gas |
| Heating Type | Forced Air |
| Stories Total | 1 |
| Size Interior | 1,200 - 1,399 Ft2 |
| Type | Row / Townhouse |
Parking
| Attached Garage | |
| Garage |
Land
| Acreage | No |
Rooms
| Level | Type | Length | Width | Dimensions |
|---|---|---|---|---|
| Lower Level | Recreational, Games Room | 3.38 m | 5.13 m | 3.38 m x 5.13 m |
| Lower Level | Den | 6.58 m | 5.66 m | 6.58 m x 5.66 m |
| Lower Level | Laundry Room | 1.42 m | 3.89 m | 1.42 m x 3.89 m |
| Main Level | Living Room | 3.1 m | 5.87 m | 3.1 m x 5.87 m |
| Main Level | Dining Room | 4.11 m | 4.29 m | 4.11 m x 4.29 m |
| Main Level | Kitchen | 4.01 m | 3.12 m | 4.01 m x 3.12 m |
| Main Level | Primary Bedroom | 4.62 m | 3.45 m | 4.62 m x 3.45 m |
| Main Level | Bedroom 2 | 2.64 m | 3.68 m | 2.64 m x 3.68 m |
https://www.realtor.ca/real-estate/28557021/502-245-elgin-street-cobourg-cobourg
20 Elgin Street E
Oshawa, Ontario L1G 1S8
(905) 240-9200
(905) 419-3302
www.landandgate.ca/
Salesperson
(905) 240-9200
20 Elgin Street E
Oshawa, Ontario L1G 1S8
(905) 240-9200
(905) 419-3302
www.landandgate.ca/
Contact Us
Contact us for more information
































