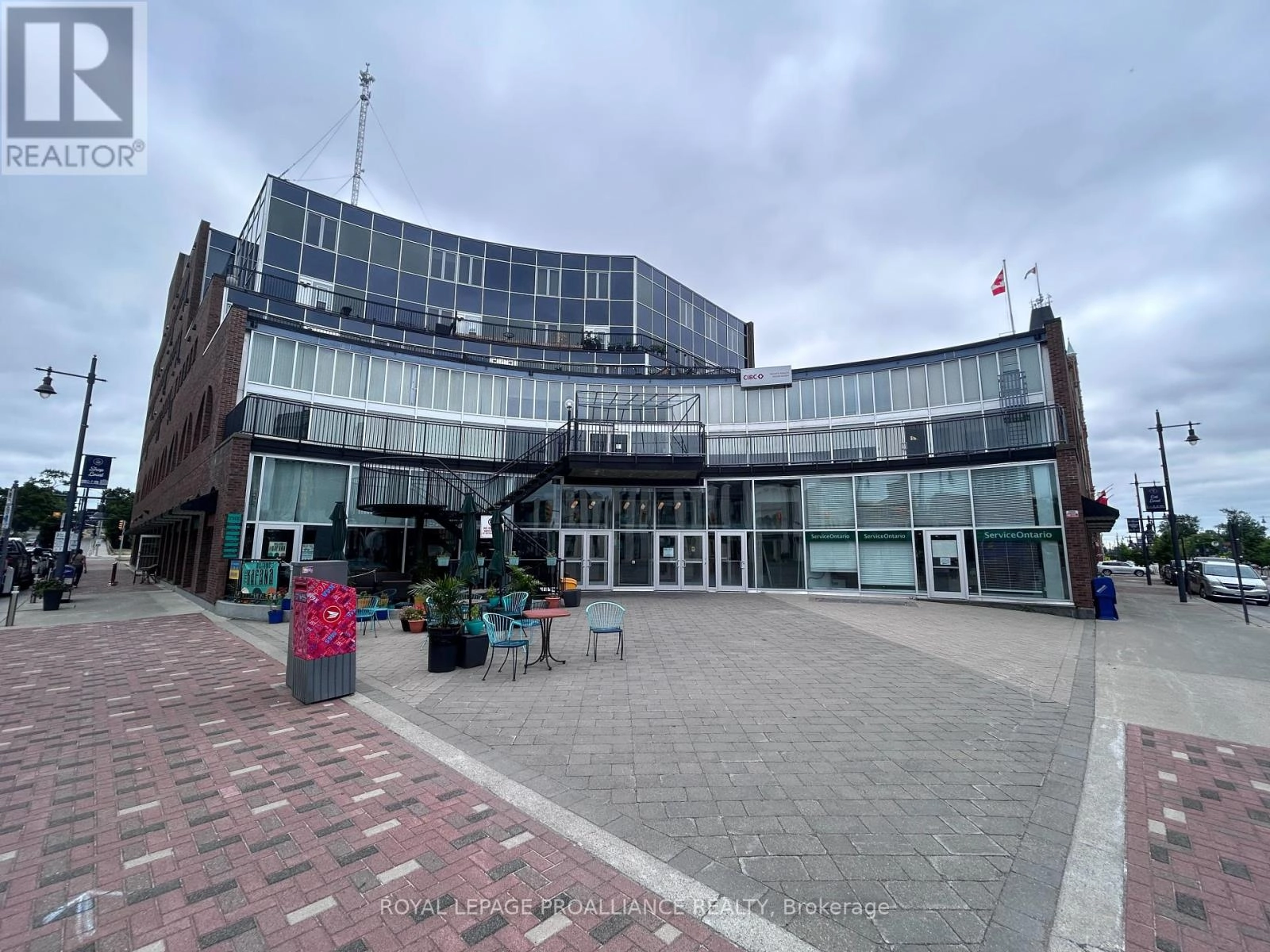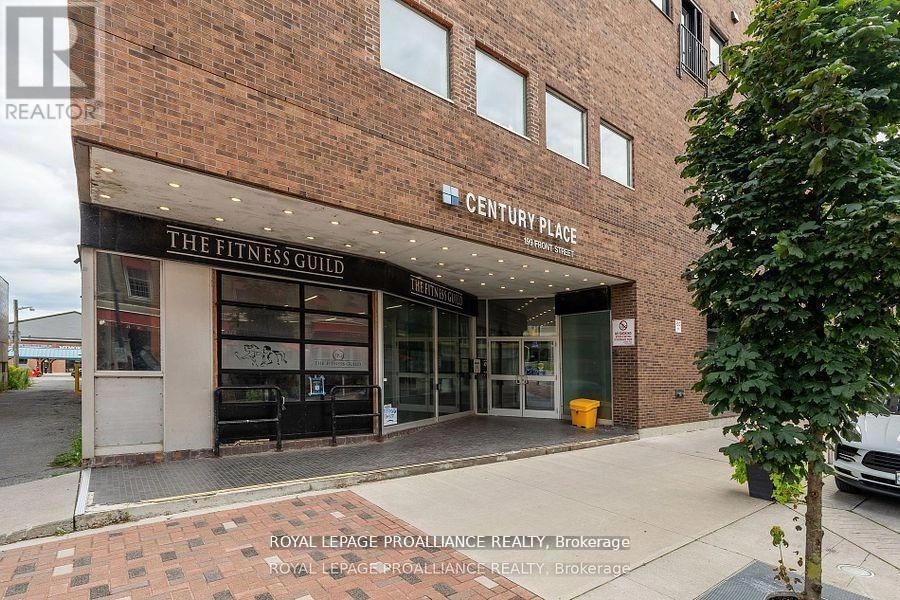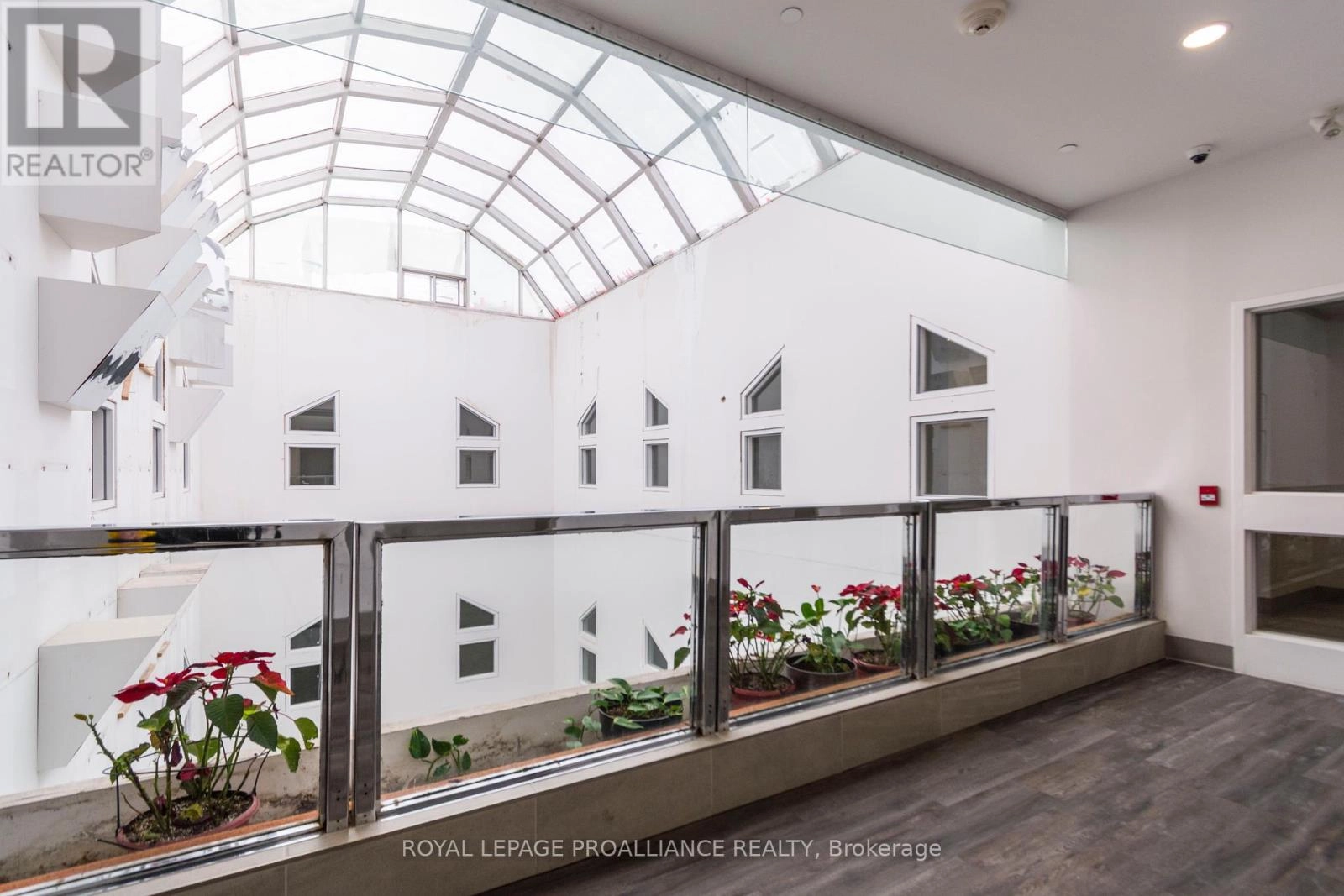505 - 199 Front Street Belleville, Ontario K8N 5H5
$360,000Maintenance, Insurance, Water
$732.09 Monthly
Maintenance, Insurance, Water
$732.09 MonthlyWelcome to Century Village in the heart of Belleville located just steps away from the city's best restaurants, boutiques and the Farmer's Market. This 1170 sq ft modern 2-Bedroom condo with high-end finishes, offers convenience, functionality and is accessibility friendly. The open concept living area offers a generous kitchen with an abundance of cupboards, crown moulding and gently used 6-year old quality stainless-steel appliances. A large centre island with a breakfast bar is ideal for meal preparation and entertaining. The bright living and dining area with Juliette Balcony offers east views and overlooks Belleville's desirable Old East Hill. This unit features a generous Primary Bedroom with a large closet, spacious en-suite with double sink and extra wide, tiled glass shower. (easy roll-in if needed) The den/bedroom with closet also accesses the 4 piece bathroom (cheater ensuite). The in-unit laundry and storage area completes the living space. Convenient designated heated underground parking is included and it is a short walk to Belleville's vibrant waterfront with walking and cycling trails, boat launches, and serviced marinas. This is an ideal location for a busy professional or retirement living. (id:59743)
Property Details
| MLS® Number | X12268567 |
| Property Type | Single Family |
| Community Name | Belleville Ward |
| Amenities Near By | Hospital, Marina, Park, Public Transit |
| Community Features | Pet Restrictions |
| Features | Flat Site, Wheelchair Access, Balcony, Level, Carpet Free, In Suite Laundry |
| Parking Space Total | 1 |
| View Type | View, City View |
Building
| Bathroom Total | 1 |
| Bedrooms Above Ground | 1 |
| Bedrooms Total | 1 |
| Age | 6 To 10 Years |
| Amenities | Party Room, Separate Heating Controls, Separate Electricity Meters, Storage - Locker |
| Appliances | Garage Door Opener Remote(s), Water Heater, Dryer, Microwave, Stove, Washer, Refrigerator |
| Basement Features | Separate Entrance |
| Basement Type | N/a |
| Cooling Type | Central Air Conditioning, Air Exchanger |
| Exterior Finish | Brick |
| Fire Protection | Alarm System, Smoke Detectors |
| Foundation Type | Concrete |
| Heating Fuel | Electric |
| Heating Type | Forced Air |
| Size Interior | 1,000 - 1,199 Ft2 |
| Type | Apartment |
Parking
| Underground | |
| Garage |
Land
| Acreage | No |
| Land Amenities | Hospital, Marina, Park, Public Transit |
| Zoning Description | C2-7 |
Rooms
| Level | Type | Length | Width | Dimensions |
|---|---|---|---|---|
| Main Level | Foyer | 2.2 m | 1.14 m | 2.2 m x 1.14 m |
| Main Level | Kitchen | 3.99 m | 3.78 m | 3.99 m x 3.78 m |
| Main Level | Dining Room | 4.83 m | 3.66 m | 4.83 m x 3.66 m |
| Main Level | Living Room | 4.84 m | 4.55 m | 4.84 m x 4.55 m |
| Main Level | Primary Bedroom | 5.78 m | 3.18 m | 5.78 m x 3.18 m |
| Main Level | Den | 2.71 m | 2.95 m | 2.71 m x 2.95 m |
| Main Level | Laundry Room | 2.33 m | 1.4 m | 2.33 m x 1.4 m |
| Main Level | Bathroom | 3.17 m | 3.83 m | 3.17 m x 3.83 m |

357 Front St Unit B
Belleville, Ontario K8N 2Z9
(613) 966-6060
(613) 966-2904

Salesperson
(613) 847-4210

357 Front St Unit B
Belleville, Ontario K8N 2Z9
(613) 966-6060
(613) 966-2904
Contact Us
Contact us for more information




















