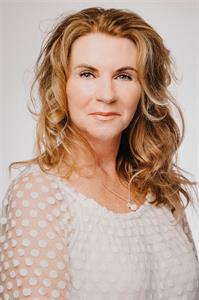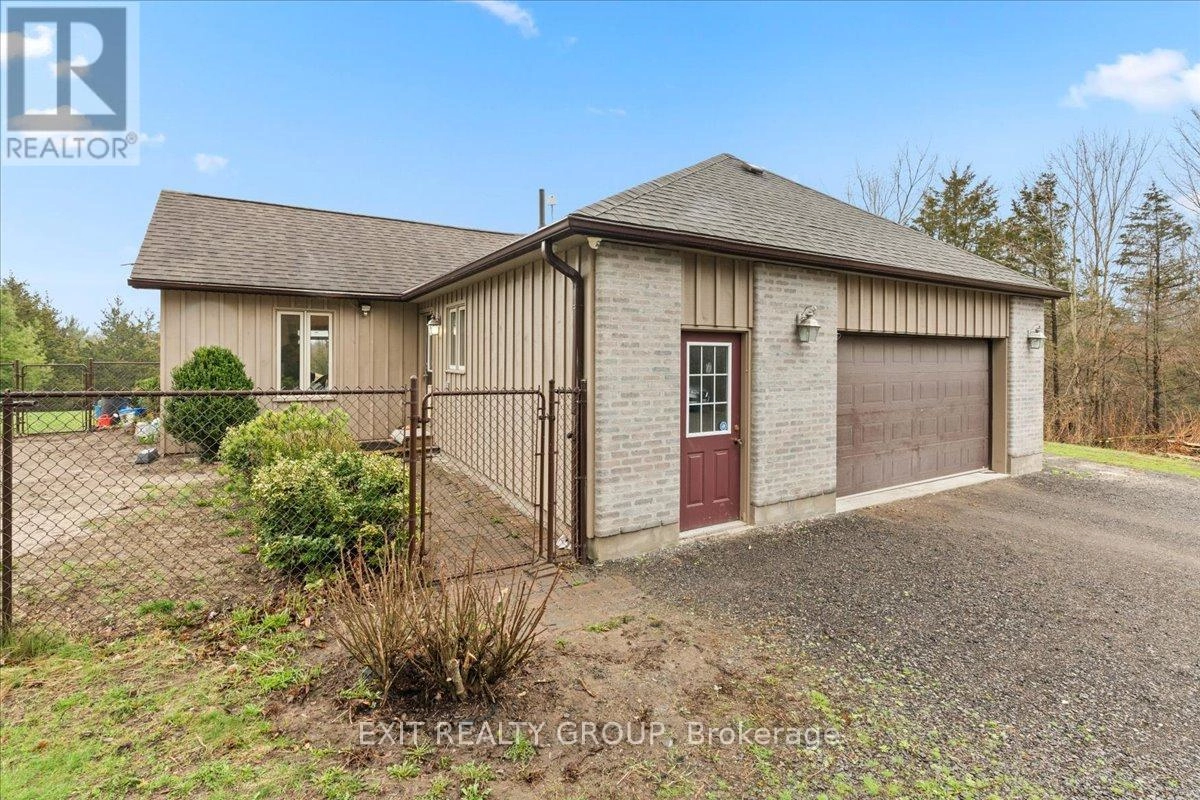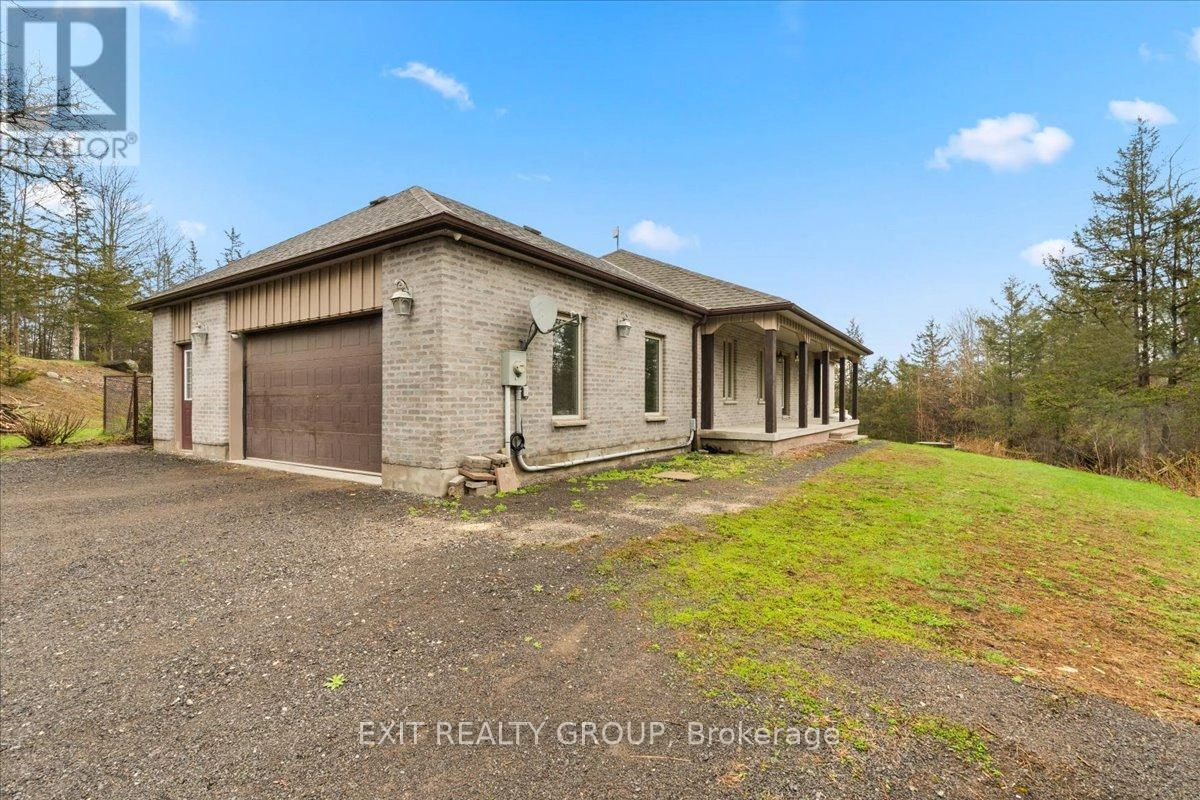506 Moneymore Road Tweed, Ontario K0K 2Y0
$2,850 Monthly
Spacious 5-Bedroom Bungalow with In-Law Suite on 7+ Scenic Acres For Rent Welcome to this beautifully renovated bungalow nestled on over 7 acres of peaceful countryside just 20 minutes from Belleville. With 5 bedrooms, 4 bathrooms, and a private in law suite with its own entrance, this home offers exceptional space and flexibility, perfect for extended families or shared living arrangements. The main level features a custom kitchen with granite countertops, walk-in pantry, center island, vaulted ceilings, and a UV water filtration system. Freshly painted with hardwood and tile throughout, it also includes main floor laundry and a new central vacuum system. The primary suite offers a spacious closet and a serene ensuite bath. The fully finished lower level adds even more living space, including a second kitchen, a large rec room, fifth bedroom, full bath, and ample storage plus a brand-new propane furnace and hot water tank. Outdoors, enjoy the covered front porch, a fenced yard for added privacy, and an attached 1.5 car garage. This rare rental opportunity combines modern comfort with peaceful rural living don't miss your chance to call it home. Contact us today to schedule a viewing! (id:59743)
Property Details
| MLS® Number | X12286723 |
| Property Type | Single Family |
| Community Name | Hungerford (Twp) |
| Amenities Near By | Place Of Worship, Schools |
| Community Features | School Bus |
| Features | Wooded Area, Irregular Lot Size, In Suite Laundry |
| Parking Space Total | 8 |
| Structure | Deck |
Building
| Bathroom Total | 3 |
| Bedrooms Above Ground | 4 |
| Bedrooms Total | 4 |
| Age | 16 To 30 Years |
| Appliances | Dryer, Microwave, Hood Fan, Stove, Washer, Refrigerator |
| Architectural Style | Bungalow |
| Basement Development | Partially Finished |
| Basement Type | N/a (partially Finished) |
| Construction Style Attachment | Detached |
| Cooling Type | Central Air Conditioning |
| Exterior Finish | Brick, Wood |
| Fire Protection | Smoke Detectors |
| Foundation Type | Block |
| Half Bath Total | 1 |
| Heating Fuel | Propane |
| Heating Type | Forced Air |
| Stories Total | 1 |
| Size Interior | 1,500 - 2,000 Ft2 |
| Type | House |
| Utility Water | Drilled Well |
Parking
| Attached Garage | |
| Garage |
Land
| Acreage | Yes |
| Fence Type | Fenced Yard |
| Land Amenities | Place Of Worship, Schools |
| Landscape Features | Landscaped |
| Sewer | Septic System |
| Size Depth | 990 Ft ,10 In |
| Size Frontage | 430 Ft |
| Size Irregular | 430 X 990.9 Ft ; 836.47ft X 414.05ft X 990.87ft X347.83ft |
| Size Total Text | 430 X 990.9 Ft ; 836.47ft X 414.05ft X 990.87ft X347.83ft|5 - 9.99 Acres |
Rooms
| Level | Type | Length | Width | Dimensions |
|---|---|---|---|---|
| Main Level | Foyer | 1.82 m | 1.09 m | 1.82 m x 1.09 m |
| Main Level | Bathroom | 1.51 m | 2.54 m | 1.51 m x 2.54 m |
| Main Level | Living Room | 6.06 m | 4.09 m | 6.06 m x 4.09 m |
| Main Level | Kitchen | 4.48 m | 8.03 m | 4.48 m x 8.03 m |
| Main Level | Laundry Room | 2.16 m | 2.03 m | 2.16 m x 2.03 m |
| Main Level | Bathroom | 1.61 m | 2.03 m | 1.61 m x 2.03 m |
| Main Level | Primary Bedroom | 4.87 m | 3.7 m | 4.87 m x 3.7 m |
| Main Level | Bathroom | 2.24 m | 1.31 m | 2.24 m x 1.31 m |
| Main Level | Bedroom 2 | 3.05 m | 4.45 m | 3.05 m x 4.45 m |
| Main Level | Bedroom 3 | 3.33 m | 3 m | 3.33 m x 3 m |
| Main Level | Bedroom 4 | 3.3 m | 4.08 m | 3.3 m x 4.08 m |
Utilities
| Cable | Available |
| Electricity | Installed |
https://www.realtor.ca/real-estate/28608871/506-moneymore-road-tweed-hungerford-twp-hungerford-twp


309 Dundas Street East
Trenton, Ontario K8V 1M1
(613) 394-1800
(613) 394-9900
www.exitrealtygroup.ca/

Salesperson
(613) 394-1800

309 Dundas Street East
Trenton, Ontario K8V 1M1
(613) 394-1800
(613) 394-9900
www.exitrealtygroup.ca/
Contact Us
Contact us for more information




































