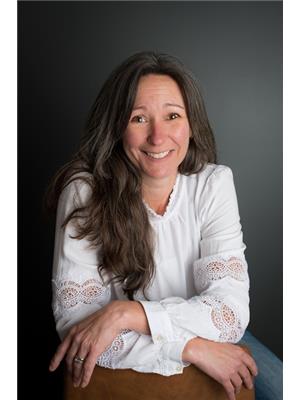506a Lakeview Road Bancroft, Ontario K0L 1C0
$475,000
Nestled just minutes from the vibrant town of Bancroft, this property offers both seclusion and convenience. Enjoy all the essential services, schools, healthcare, shopping, dining, and more while still having the space and tranquility of your own personal retreat. Whether you're looking for a peaceful place to retire, raise a family, or explore your hobbies and passions, this location has something for everyone. Key Features: Stunning Acreage: Mixed 70 acres of open fields, forest, and wetlands, offering endless possibilities for farming, recreation, or simply enjoying the beauty of nature. Multiple Road Frontages: Access the property from three different roads, providing privacy and convenience. Outbuildings Galore: With multiple outbuildings, including a hunt camp at the northeast corner, you'll have plenty of space for storage, workshops, or outdoor adventures. Convenient Updates: The drilled well and septic system were both installed in 1994 and were last inspected and pumped in 2020. Modern updates include propane heaters (installed in 2021 and 2022) and a new hot water heater (2021), ensuring comfort year-round. (id:59743)
Property Details
| MLS® Number | X10415052 |
| Property Type | Single Family |
| AmenitiesNearBy | Park, Place Of Worship |
| CommunityFeatures | School Bus, Community Centre |
| Features | Wooded Area, Irregular Lot Size, Rolling, Partially Cleared, Open Space, Country Residential |
| ParkingSpaceTotal | 10 |
| Structure | Porch, Deck, Barn |
Building
| BathroomTotal | 1 |
| BedroomsAboveGround | 3 |
| BedroomsTotal | 3 |
| Appliances | Water Heater |
| BasementType | Partial |
| ExteriorFinish | Vinyl Siding |
| FoundationType | Stone |
| HeatingFuel | Propane |
| HeatingType | Other |
| StoriesTotal | 2 |
| SizeInterior | 699.9943 - 1099.9909 Sqft |
| Type | House |
Parking
| Detached Garage |
Land
| AccessType | Year-round Access |
| Acreage | Yes |
| LandAmenities | Park, Place Of Worship |
| Sewer | Septic System |
| SizeFrontage | 71.66 M |
| SizeIrregular | 71.7 X 2993 Acre ; Shape |
| SizeTotalText | 71.7 X 2993 Acre ; Shape|50 - 100 Acres |
| ZoningDescription | M2 |
Rooms
| Level | Type | Length | Width | Dimensions |
|---|---|---|---|---|
| Second Level | Primary Bedroom | 4.32 m | 4.4 m | 4.32 m x 4.4 m |
| Second Level | Bedroom 2 | 3.17 m | 4.3 m | 3.17 m x 4.3 m |
| Second Level | Bedroom 3 | 2.45 m | 3.9 m | 2.45 m x 3.9 m |
| Second Level | Sitting Room | Measurements not available | ||
| Main Level | Kitchen | 4.32 m | 4.47 m | 4.32 m x 4.47 m |
| Main Level | Living Room | 4.24 m | 4.25 m | 4.24 m x 4.25 m |
| Main Level | Bathroom | 1.5 m | 3.25 m | 1.5 m x 3.25 m |
| Main Level | Mud Room | 6.83 m | 3.68 m | 6.83 m x 3.68 m |
| Main Level | Laundry Room | 3.19 m | 2.7 m | 3.19 m x 2.7 m |
https://www.realtor.ca/real-estate/27632451/506a-lakeview-road-bancroft

11 Station Street, P.o. Box 9
Bancroft, Ontario K0L 1C0
(613) 332-1841
(613) 332-5360
www.bowesandcocks.com
123 Burleigh St. Box 449
Apsley, Ontario
(705) 656-4422
Interested?
Contact us for more information









































