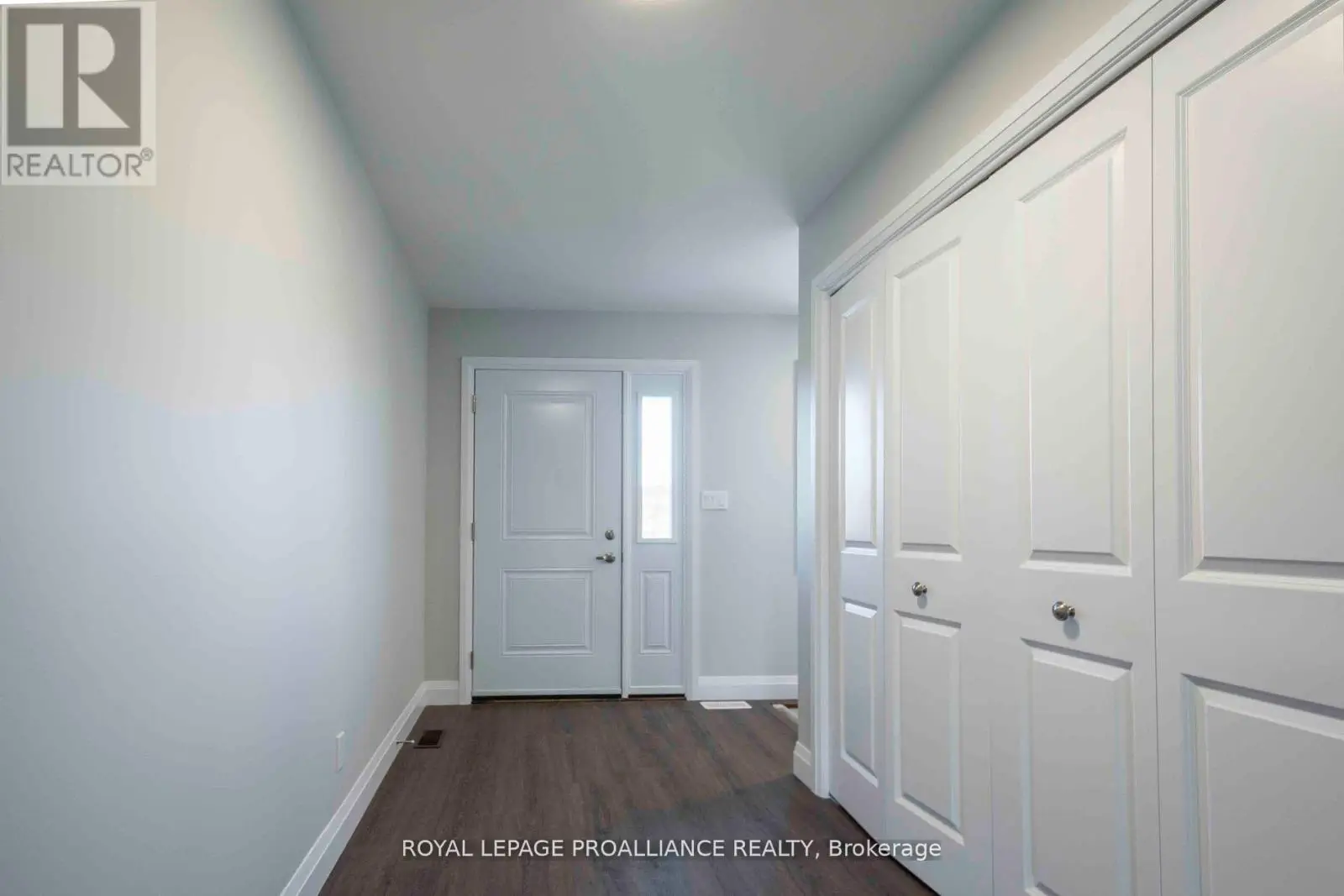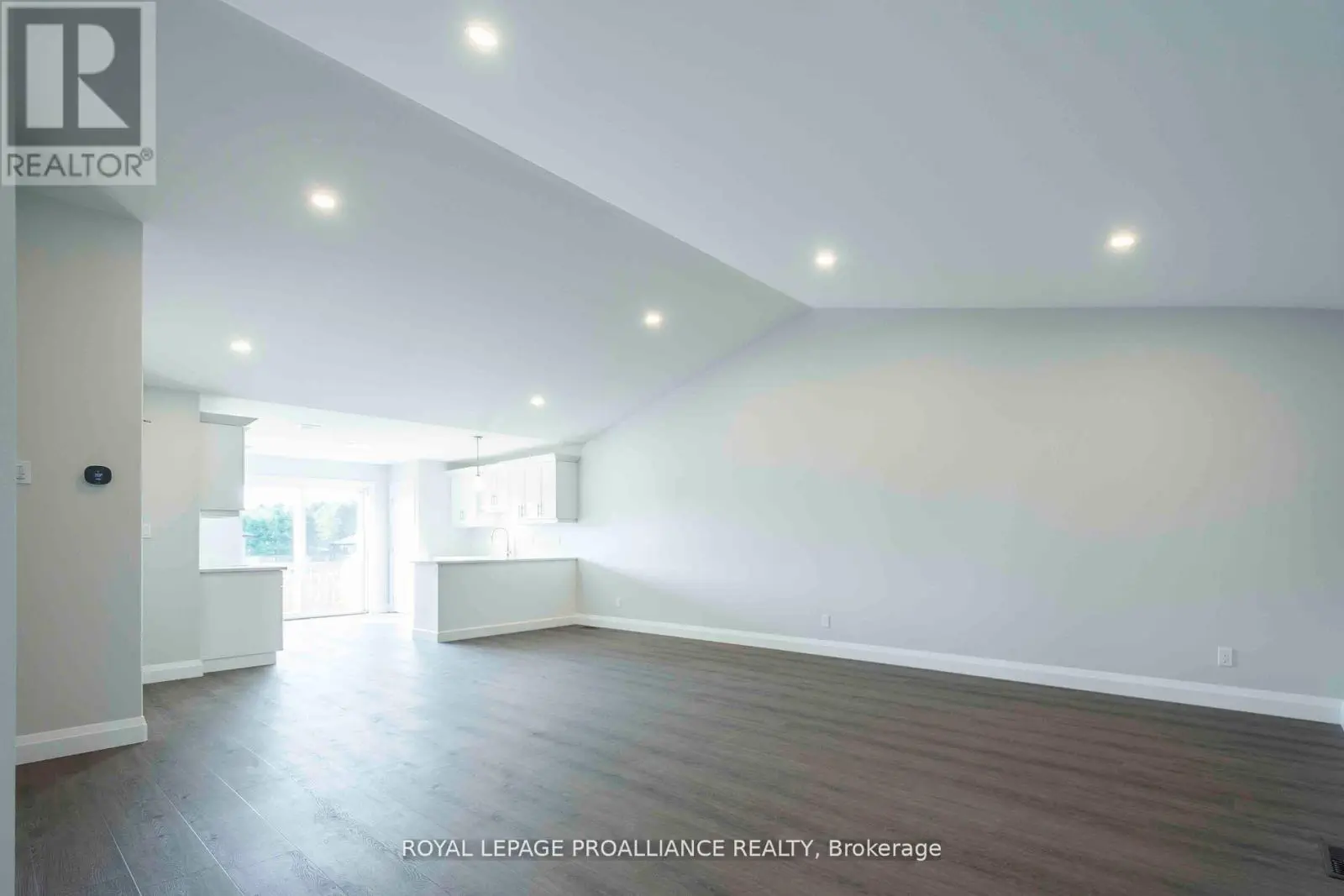51 Mackenzie John Crescent Brighton, Ontario K0K 1H0
$709,900
McDonald Homes is pleased to announce homes with "Secondary Suites"! This semi-detached Merlin model is a 1399 sq.ft home PLUS a legal basement apartment! Ideal for investors, those looking for help with their mortgage, or multi-generational homes. Upstairs features a primary bedroom with ensuite & double closets, second bedroom, main washroom, large kitchen with pantry, vaulted ceiling in the great room, main floor laundry, LVP flooring, single car garage, deck, and covered front porch. Through a separate entrance, that can be converted back, downstairs is another full kitchen, laundry, two more bedrooms, another laundry room, and plenty of storage. Plus, they each have their own heating & cooling; natural gas furnace & central air upstairs and heat pump downstairs. Includes a sodded yard and 7 year Tarion Warranty. Located within 5 mins from Presqu'ile Provincial Park and downtown Brighton, 10 mins or less to 401, an hour to Oshawa. (id:59743)
Open House
This property has open houses!
2:30 pm
Ends at:4:00 pm
2:30 pm
Ends at:4:00 pm
Property Details
| MLS® Number | X11896941 |
| Property Type | Single Family |
| Community Name | Brighton |
| Amenities Near By | Beach, Golf Nearby, Hospital, Marina, Park, Schools |
| Equipment Type | None |
| Features | Sump Pump |
| Parking Space Total | 2 |
| Rental Equipment Type | None |
| Structure | Deck, Porch |
Building
| Bathroom Total | 3 |
| Bedrooms Above Ground | 2 |
| Bedrooms Below Ground | 2 |
| Bedrooms Total | 4 |
| Age | New Building |
| Appliances | Water Meter |
| Architectural Style | Bungalow |
| Basement Development | Finished |
| Basement Features | Separate Entrance |
| Basement Type | N/a (finished) |
| Construction Style Attachment | Semi-detached |
| Cooling Type | Central Air Conditioning, Air Exchanger |
| Exterior Finish | Stone, Vinyl Siding |
| Fire Protection | Smoke Detectors |
| Foundation Type | Poured Concrete |
| Heating Fuel | Natural Gas |
| Heating Type | Forced Air |
| Stories Total | 1 |
| Size Interior | 1,100 - 1,500 Ft2 |
| Type | House |
| Utility Water | Municipal Water |
Parking
| Attached Garage |
Land
| Acreage | No |
| Land Amenities | Beach, Golf Nearby, Hospital, Marina, Park, Schools |
| Sewer | Sanitary Sewer |
| Size Depth | 112 Ft ,1 In |
| Size Frontage | 31 Ft ,2 In |
| Size Irregular | 31.2 X 112.1 Ft ; Irreg Lot |
| Size Total Text | 31.2 X 112.1 Ft ; Irreg Lot |
Rooms
| Level | Type | Length | Width | Dimensions |
|---|---|---|---|---|
| Basement | Bedroom 2 | 3.66 m | 3.05 m | 3.66 m x 3.05 m |
| Basement | Laundry Room | 2.13 m | 1.83 m | 2.13 m x 1.83 m |
| Basement | Utility Room | 2.13 m | 6.1 m | 2.13 m x 6.1 m |
| Basement | Living Room | 4.27 m | 3.35 m | 4.27 m x 3.35 m |
| Basement | Dining Room | 3.66 m | 2.44 m | 3.66 m x 2.44 m |
| Basement | Kitchen | 3.66 m | 2.44 m | 3.66 m x 2.44 m |
| Basement | Primary Bedroom | 3.35 m | 3.35 m | 3.35 m x 3.35 m |
| Main Level | Foyer | 1.83 m | 4.27 m | 1.83 m x 4.27 m |
| Main Level | Great Room | 4.88 m | 4.57 m | 4.88 m x 4.57 m |
| Main Level | Eating Area | 4.27 m | 2.74 m | 4.27 m x 2.74 m |
| Main Level | Kitchen | 3.66 m | 3.05 m | 3.66 m x 3.05 m |
| Main Level | Primary Bedroom | 3.66 m | 3.96 m | 3.66 m x 3.96 m |
| Main Level | Bedroom 2 | 3.05 m | 3.66 m | 3.05 m x 3.66 m |
Utilities
| Cable | Available |
| Electricity | Installed |
| Sewer | Installed |
https://www.realtor.ca/real-estate/27746721/51-mackenzie-john-crescent-brighton-brighton
Broker
(613) 392-7777


Salesperson
(613) 394-4837

Contact Us
Contact us for more information


















