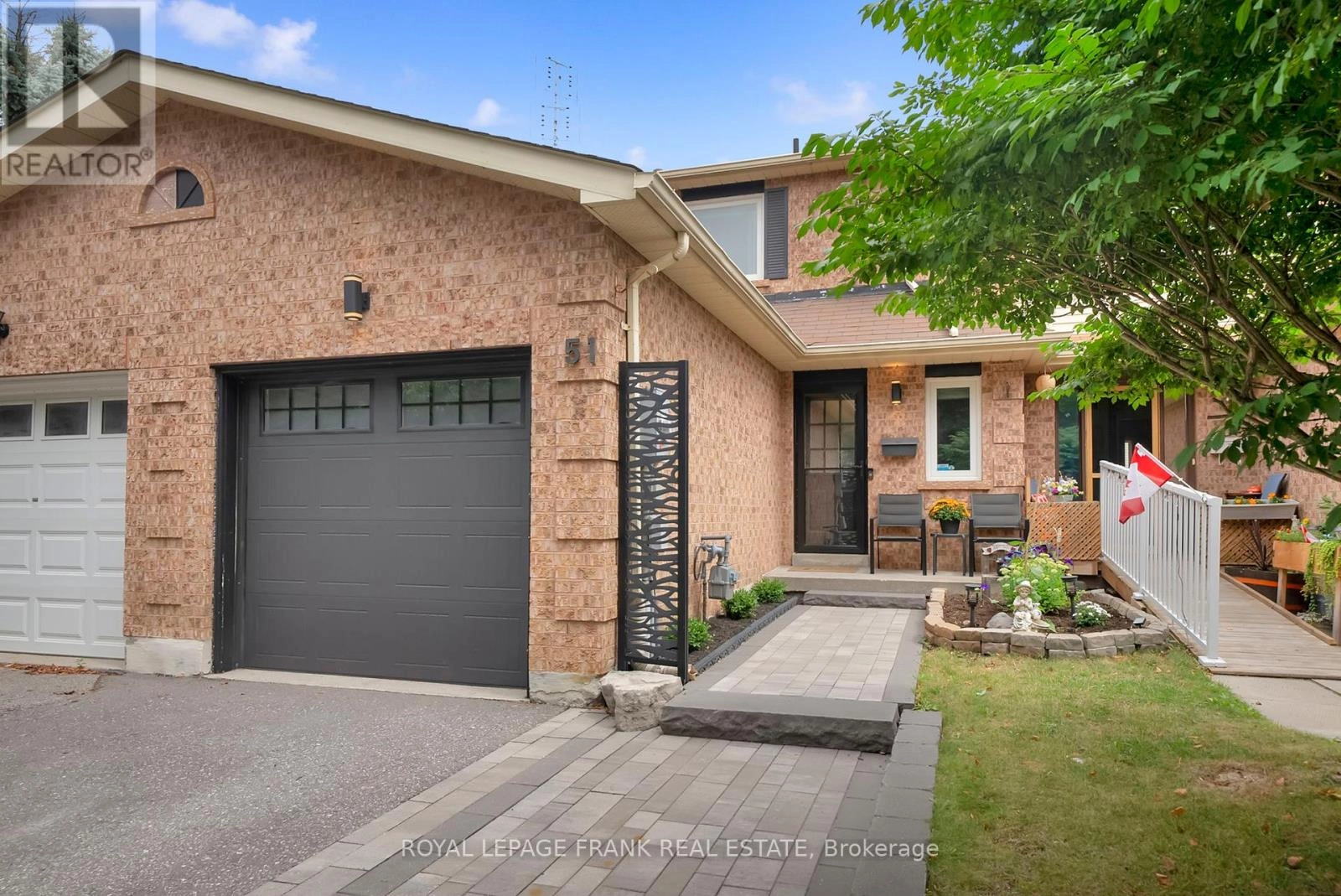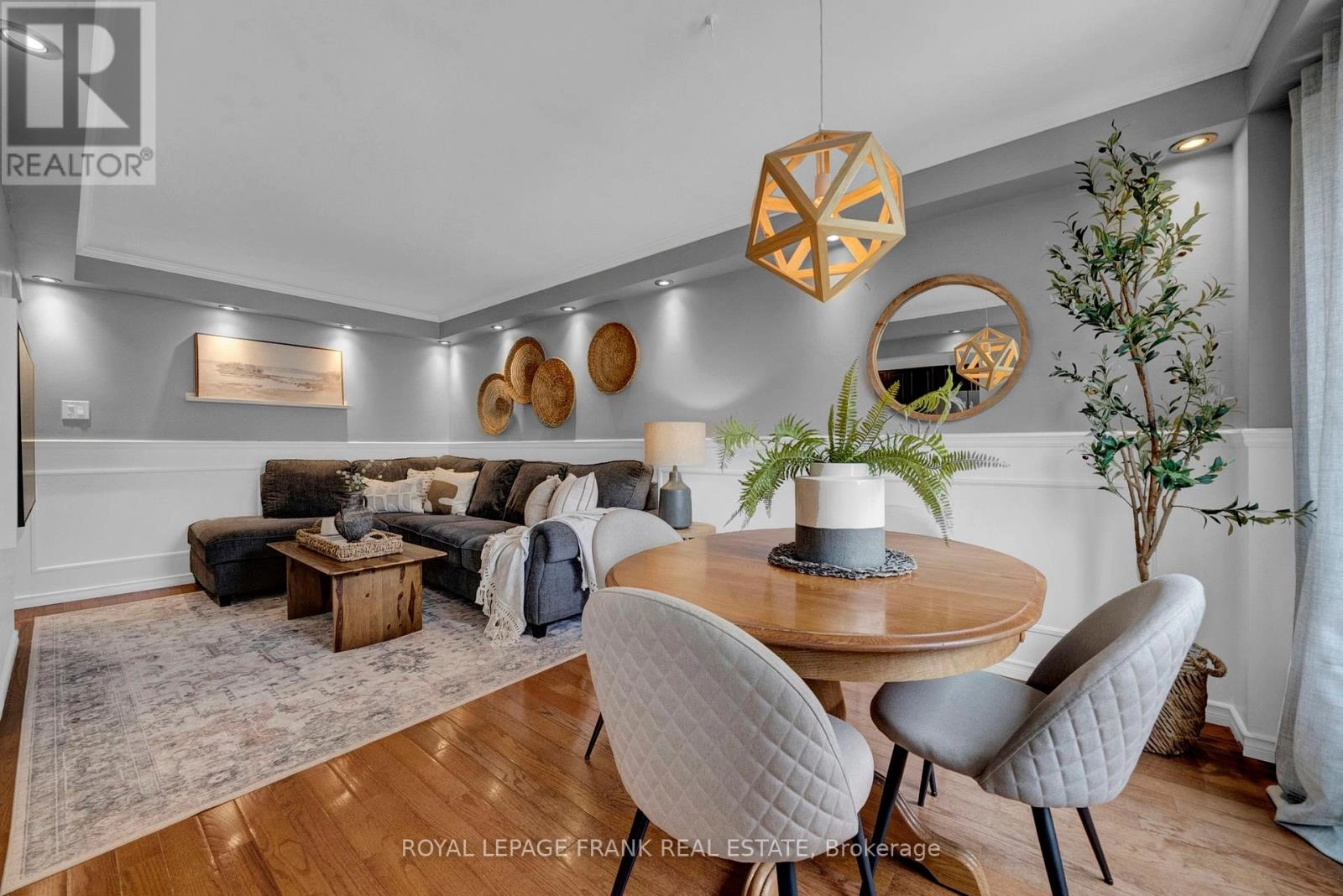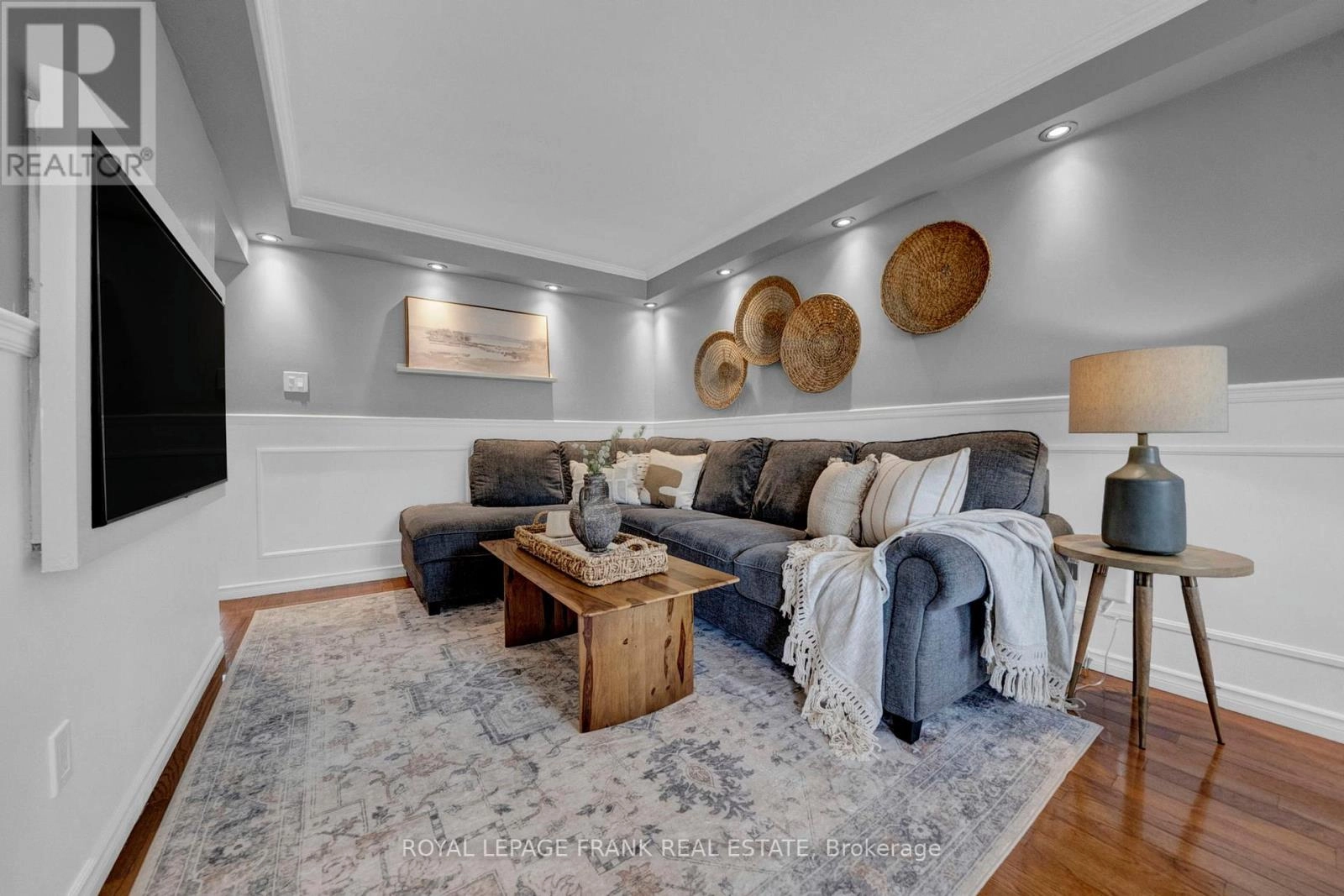51 Mcmann Crescent Clarington, Ontario L1E 2H3
$659,900
Absolutely Adorable 3-Bedroom Townhome in Desirable Courtice! Perfect for first-time buyers, professional couples, or young families, this charming home offers a smart, functional layout with no wasted space. Step into the beautifully updated kitchen featuring stainless steel appliances, a breakfast bar, and even a stylish coffee station - perfect for busy mornings or weekend entertaining.The thoughtfully finished basement is designed for relaxation and fun, whether its playtime with the kids or cozy movie nights. Renovated bathrooms, inside garage access, and modern upgrades throughout including hardwood floors, wainscoting, pot lights, and a Nest thermostat add both style and convenience.Outside, enjoy summer gatherings on the spacious new deck overlooking the fully fenced yard. Fresh landscaping and stonework create an inviting front entrance, with parking for two vehicles wide. Pride of ownership shines in this well-cared-for home. All that's left to do is move in and fall in love! Updated Kitchen (2024), Finished Basement (2023), Front Landscaping (2022), Updated Electrical Box (2023), Upper Deck (2022), Lower Deck (2025), All New Windows-Main/2nd Floor (2018), Sliding Glass Door (2018). (id:59743)
Open House
This property has open houses!
2:00 pm
Ends at:4:00 pm
2:00 pm
Ends at:4:00 pm
Property Details
| MLS® Number | E12358962 |
| Property Type | Single Family |
| Community Name | Courtice |
| Amenities Near By | Public Transit, Schools |
| Community Features | Community Centre, School Bus |
| Equipment Type | Water Heater - Gas, Water Heater |
| Parking Space Total | 3 |
| Rental Equipment Type | Water Heater - Gas, Water Heater |
Building
| Bathroom Total | 2 |
| Bedrooms Above Ground | 3 |
| Bedrooms Total | 3 |
| Appliances | Garage Door Opener Remote(s), Blinds, Dishwasher, Dryer, Garage Door Opener, Stove, Washer, Refrigerator |
| Basement Development | Finished |
| Basement Type | N/a (finished) |
| Construction Style Attachment | Attached |
| Cooling Type | Central Air Conditioning |
| Exterior Finish | Brick, Vinyl Siding |
| Flooring Type | Hardwood, Vinyl |
| Foundation Type | Poured Concrete |
| Half Bath Total | 1 |
| Heating Fuel | Natural Gas |
| Heating Type | Forced Air |
| Stories Total | 2 |
| Size Interior | 700 - 1,100 Ft2 |
| Type | Row / Townhouse |
| Utility Water | Municipal Water |
Parking
| Attached Garage | |
| Garage |
Land
| Acreage | No |
| Fence Type | Fenced Yard |
| Land Amenities | Public Transit, Schools |
| Sewer | Sanitary Sewer |
| Size Depth | 97 Ft ,1 In |
| Size Frontage | 19 Ft ,8 In |
| Size Irregular | 19.7 X 97.1 Ft |
| Size Total Text | 19.7 X 97.1 Ft |
Rooms
| Level | Type | Length | Width | Dimensions |
|---|---|---|---|---|
| Second Level | Primary Bedroom | 3.8 m | 2.9 m | 3.8 m x 2.9 m |
| Second Level | Bedroom | 2.8 m | 2.53 m | 2.8 m x 2.53 m |
| Second Level | Bedroom | 2.85 m | 2.4 m | 2.85 m x 2.4 m |
| Lower Level | Recreational, Games Room | 6.05 m | 2.96 m | 6.05 m x 2.96 m |
| Main Level | Living Room | 3.75 m | 2.96 m | 3.75 m x 2.96 m |
| Main Level | Dining Room | 2.96 m | 2.3 m | 2.96 m x 2.3 m |
| Main Level | Kitchen | 4.8 m | 2.5 m | 4.8 m x 2.5 m |
https://www.realtor.ca/real-estate/28765323/51-mcmann-crescent-clarington-courtice-courtice

Salesperson
(905) 213-1218
(905) 213-1218
denisewagner.realtor/
www.facebook.com/DeniseWagner.Realtor

200 Dundas Street East
Whitby, Ontario L1N 2H8
(905) 666-1333
(905) 430-3842
www.royallepagefrank.com/
Contact Us
Contact us for more information






















