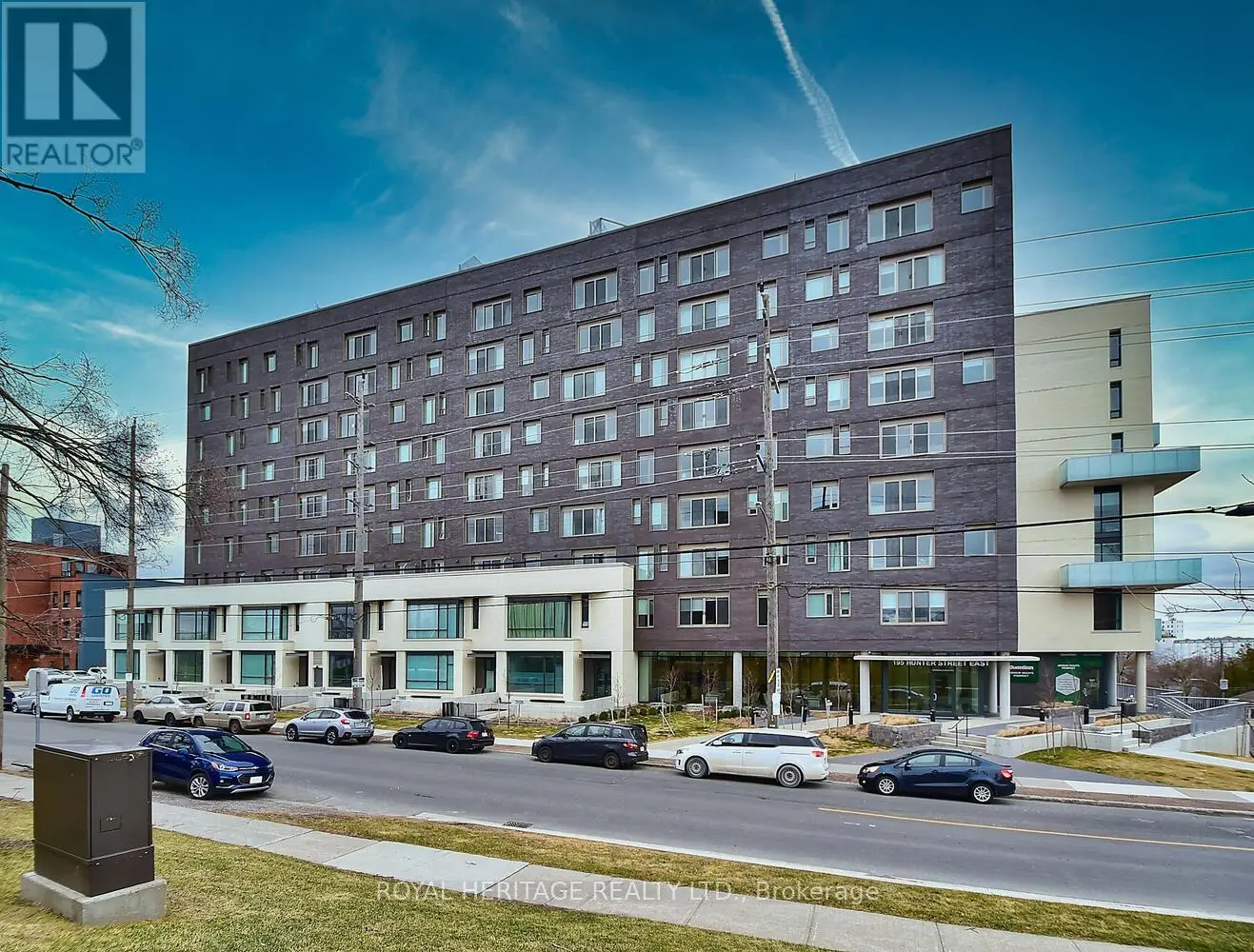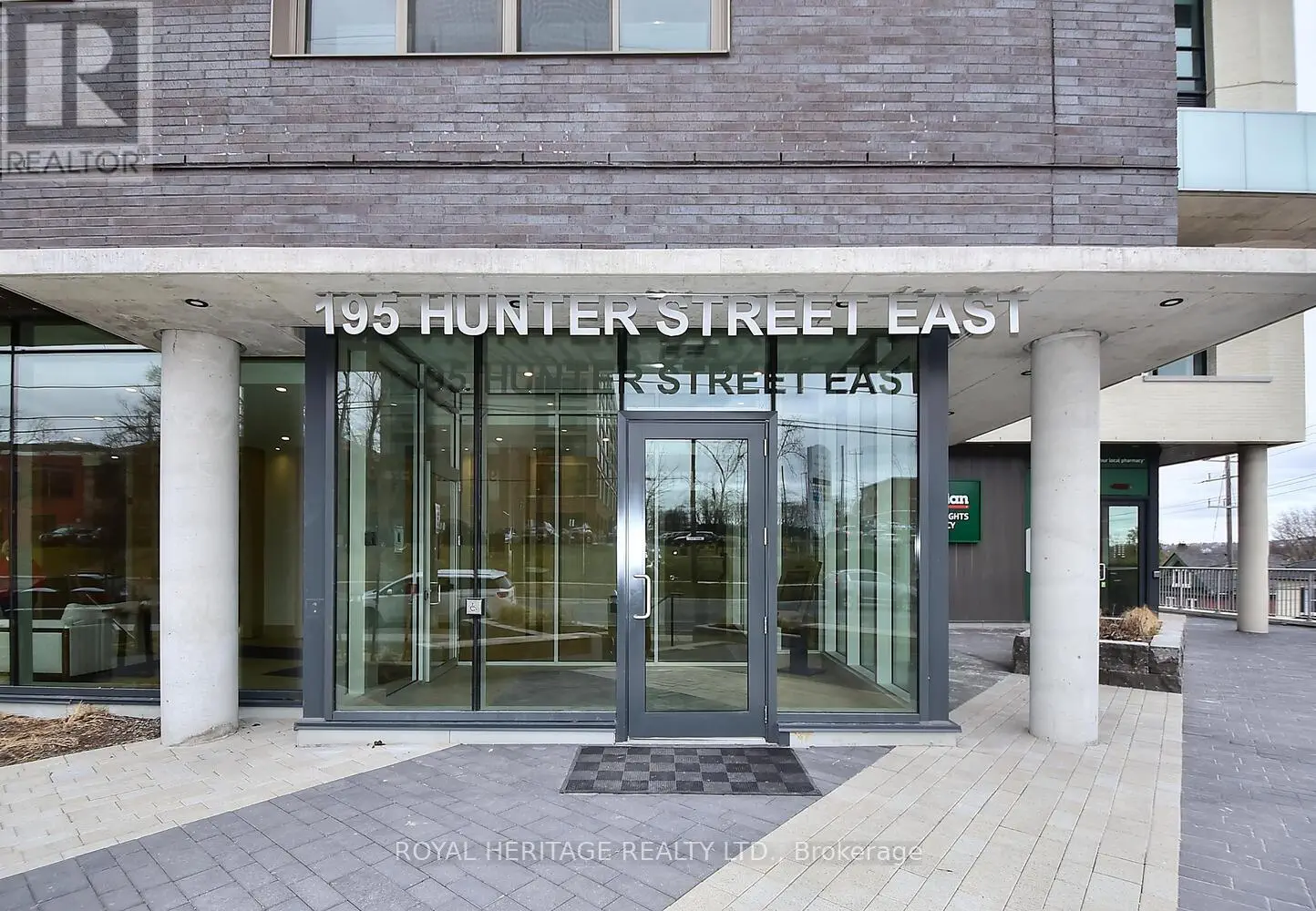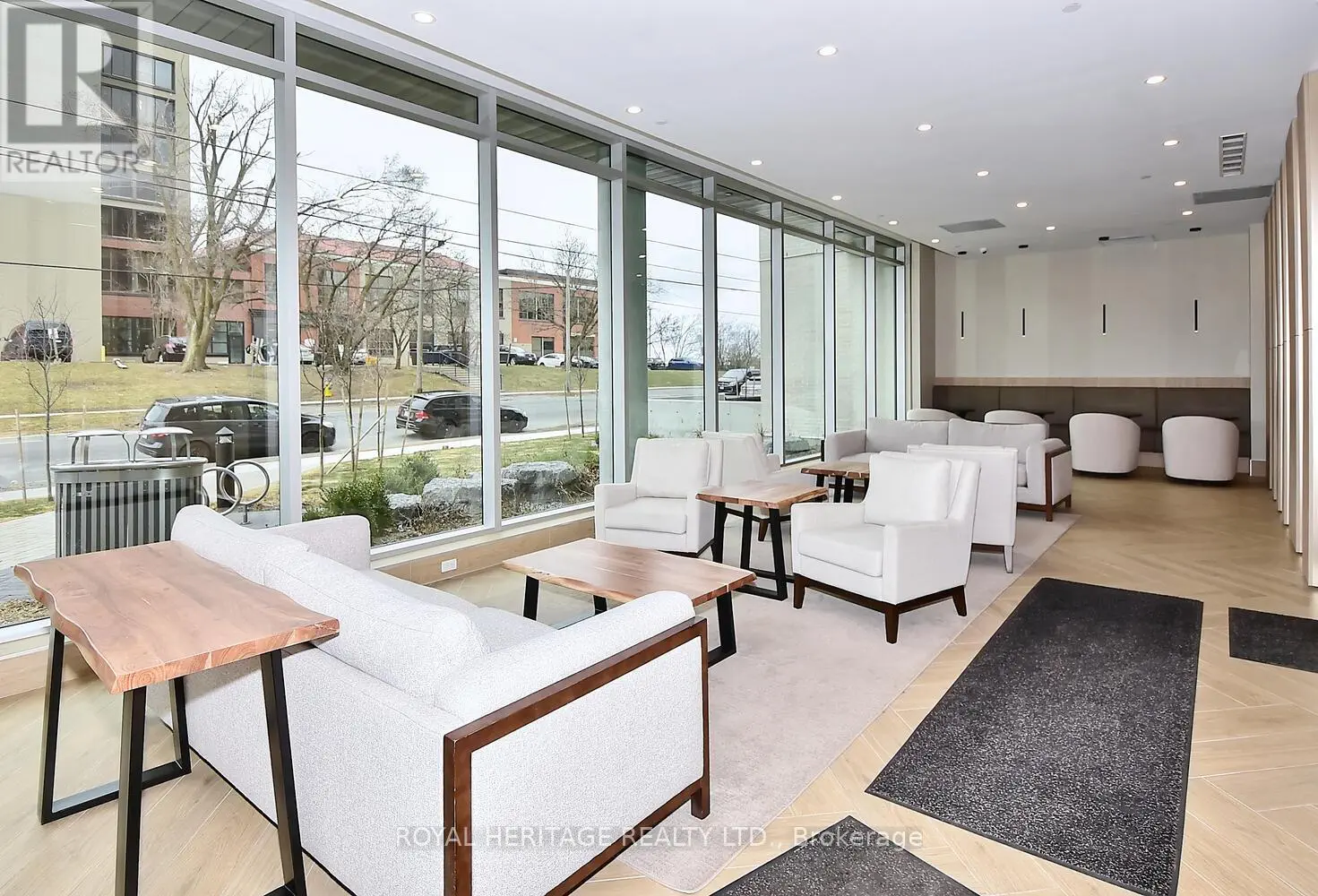510 - 195 Hunter Street E Peterborough East, Ontario K9H 0K6
$779,000Maintenance, Heat, Water, Common Area Maintenance, Insurance
$473.64 Monthly
Maintenance, Heat, Water, Common Area Maintenance, Insurance
$473.64 MonthlyEast City Luxury Condo's welcomes you to Unit 510. This executive 1130 sq ft 2 bedroom, 2 bathroom condo provides exposure on three full sides with a West facing 27 foot balcony. East City Condos offer a sophisticated lifestyle with unmatched amenities including underground parking, exercise room, luxurious lobby entrance and an 8th floor terrace and party room that overlooks the city and countryside. The open concept layout of this unit boasts 9 foot ceilings, engineered hardwood floors throughout with quartz counters in this chef inspired kitchen. Special upgrades include: A BOSCH dishwasher, glass shower door, Quartz backsplash and counters, Upgraded Shower/Tub walls and a backlit mirror in the main bathroom. Located in Peterborough's sought after East end close to local amenities and just a short walk to the local Bakery, Butcher Shop, and Foodland Grocery store. Downtown shopping is just a 15 minute walk across the Quaker Bridge to enjoy Peterborough's specialty restaurants and boutique shopping. This is the lifestyle that your deserve. (id:59743)
Property Details
| MLS® Number | X12088002 |
| Property Type | Single Family |
| Neigbourhood | Ashburnham |
| Community Name | 4 Central |
| Amenities Near By | Place Of Worship, Beach, Park, Public Transit |
| Community Features | Pet Restrictions |
| Features | Elevator, Balcony, Carpet Free |
| Parking Space Total | 1 |
Building
| Bathroom Total | 2 |
| Bedrooms Above Ground | 2 |
| Bedrooms Total | 2 |
| Amenities | Party Room, Exercise Centre, Visitor Parking, Fireplace(s), Separate Heating Controls, Storage - Locker |
| Appliances | Dishwasher, Dryer, Stove, Washer, Refrigerator |
| Cooling Type | Central Air Conditioning |
| Exterior Finish | Brick |
| Fire Protection | Security System, Smoke Detectors |
| Fireplace Present | Yes |
| Fireplace Total | 1 |
| Heating Fuel | Natural Gas |
| Heating Type | Forced Air |
| Size Interior | 1,000 - 1,199 Ft2 |
| Utility Power | Generator |
Parking
| Underground | |
| Garage |
Land
| Acreage | No |
| Land Amenities | Place Of Worship, Beach, Park, Public Transit |
| Landscape Features | Landscaped |
Rooms
| Level | Type | Length | Width | Dimensions |
|---|---|---|---|---|
| Main Level | Living Room | 7.02 m | 2.75 m | 7.02 m x 2.75 m |
| Main Level | Foyer | 4.07 m | 1.6 m | 4.07 m x 1.6 m |
| Main Level | Bathroom | 3.77 m | 2.57 m | 3.77 m x 2.57 m |
| Main Level | Kitchen | 3.66 m | 2.64 m | 3.66 m x 2.64 m |
| Main Level | Primary Bedroom | 3.89 m | 3 m | 3.89 m x 3 m |
| Main Level | Bathroom | 2.66 m | 2.61 m | 2.66 m x 2.61 m |
| Main Level | Dining Room | 3.5 m | 2.75 m | 3.5 m x 2.75 m |
Salesperson
(705) 742-4777
Contact Us
Contact us for more information

































