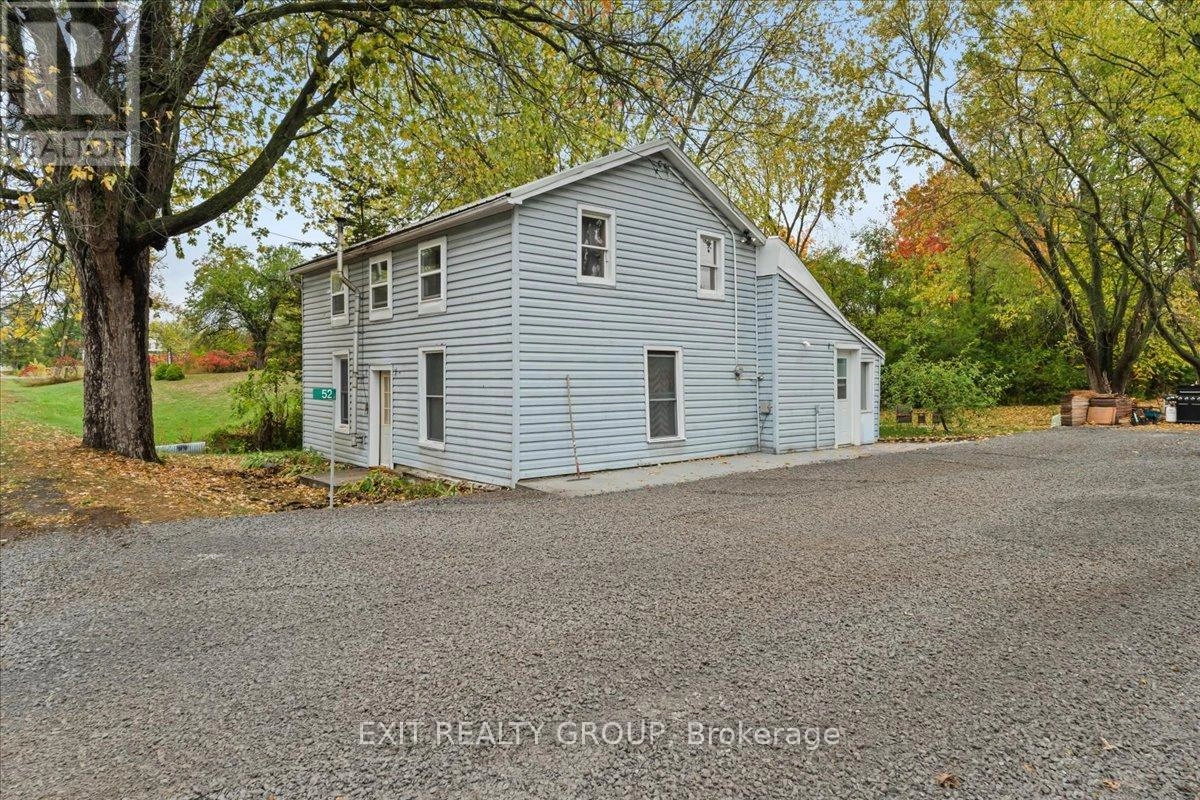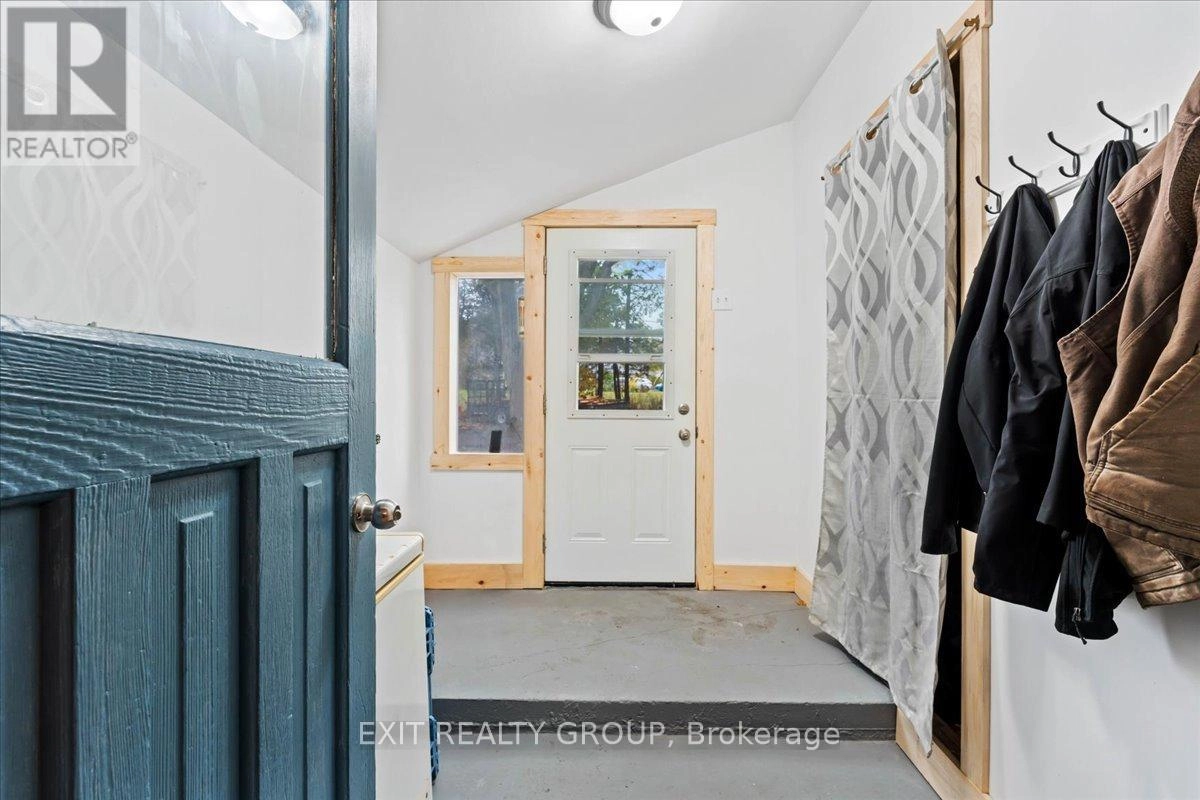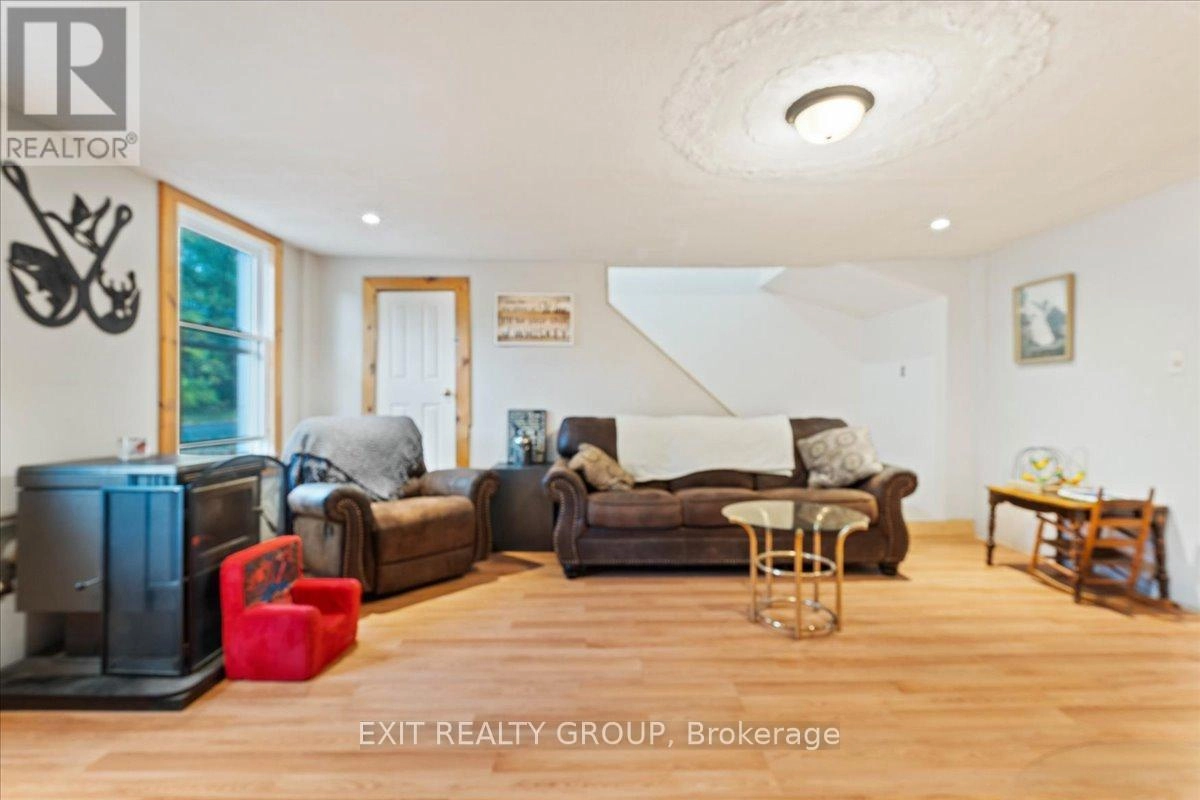2 Bedroom
1 Bathroom
1,100 - 1,500 ft2
Fireplace
Forced Air
$375,000
Discover the charming appeal of this 2 bed, 1 bath, 1 1/2 storey home with a 747 sq. ft. detached garage, perfectly situated on a spacious lot, just minutes from celebrated beaches, vibrant shopping, and all the renowned culinary and winery delights the County has to offer. This delightful 2-bedroom, 1-bathroom residence offers a cozy layout, ideal for a starter home, downsizer, or investment property. The main level is designed for easy living, featuring a large, inviting eat-in kitchen that serves as the heart of the home, alongside the living room and a convenient main-floor bedroom. The upper level functions as a private retreat, dedicated to the large second bedroom, complete with a three-piece bathroom and a walk-in closet, offering excellent storage and personal space. A true standout feature is the 747 sq. ft. detached garage. This oversized, flexible space is a dream for car enthusiasts, hobbyists, or anyone needing a dedicated studio or workshop, providing exceptional utility beyond the main home. This property offers a unique opportunity to secure a piece of this vibrant community. (id:59743)
Property Details
|
MLS® Number
|
X12452511 |
|
Property Type
|
Single Family |
|
Community Name
|
Sophiasburg Ward |
|
Amenities Near By
|
Hospital, Schools, Park |
|
Community Features
|
School Bus, Community Centre |
|
Equipment Type
|
Propane Tank |
|
Features
|
Irregular Lot Size, Level |
|
Parking Space Total
|
10 |
|
Rental Equipment Type
|
Propane Tank |
|
Structure
|
Porch, Workshop |
Building
|
Bathroom Total
|
1 |
|
Bedrooms Above Ground
|
2 |
|
Bedrooms Total
|
2 |
|
Age
|
100+ Years |
|
Appliances
|
Water Heater, Dryer, Stove, Window Coverings, Refrigerator |
|
Construction Style Attachment
|
Detached |
|
Exterior Finish
|
Vinyl Siding |
|
Fire Protection
|
Smoke Detectors |
|
Fireplace Fuel
|
Pellet |
|
Fireplace Present
|
Yes |
|
Fireplace Total
|
1 |
|
Fireplace Type
|
Stove |
|
Foundation Type
|
Poured Concrete |
|
Heating Fuel
|
Propane |
|
Heating Type
|
Forced Air |
|
Stories Total
|
2 |
|
Size Interior
|
1,100 - 1,500 Ft2 |
|
Type
|
House |
|
Utility Water
|
Dug Well |
Parking
Land
|
Acreage
|
No |
|
Land Amenities
|
Hospital, Schools, Park |
|
Sewer
|
Septic System |
|
Size Depth
|
165 Ft |
|
Size Frontage
|
129 Ft ,4 In |
|
Size Irregular
|
129.4 X 165 Ft ; Lot Size Irregular-see Realtor Remarks |
|
Size Total Text
|
129.4 X 165 Ft ; Lot Size Irregular-see Realtor Remarks|1/2 - 1.99 Acres |
Rooms
| Level |
Type |
Length |
Width |
Dimensions |
|
Second Level |
Primary Bedroom |
5.02 m |
3.81 m |
5.02 m x 3.81 m |
|
Second Level |
Bathroom |
3.12 m |
3.84 m |
3.12 m x 3.84 m |
|
Ground Level |
Living Room |
4.05 m |
5.22 m |
4.05 m x 5.22 m |
|
Ground Level |
Kitchen |
5.78 m |
3.43 m |
5.78 m x 3.43 m |
|
Ground Level |
Bedroom |
2.84 m |
5.19 m |
2.84 m x 5.19 m |
|
Ground Level |
Utility Room |
2.76 m |
1.5 m |
2.76 m x 1.5 m |
Utilities
|
Electricity
|
Installed |
|
Wireless
|
Available |
|
Electricity Connected
|
Connected |
https://www.realtor.ca/real-estate/28967448/52-county-road-15-prince-edward-county-sophiasburg-ward-sophiasburg-ward
EXIT REALTY GROUP
309 Dundas Street East
Trenton,
Ontario
K8V 1M1
(613) 394-1800
(613) 394-9900
www.exitrealtygroup.ca/








































