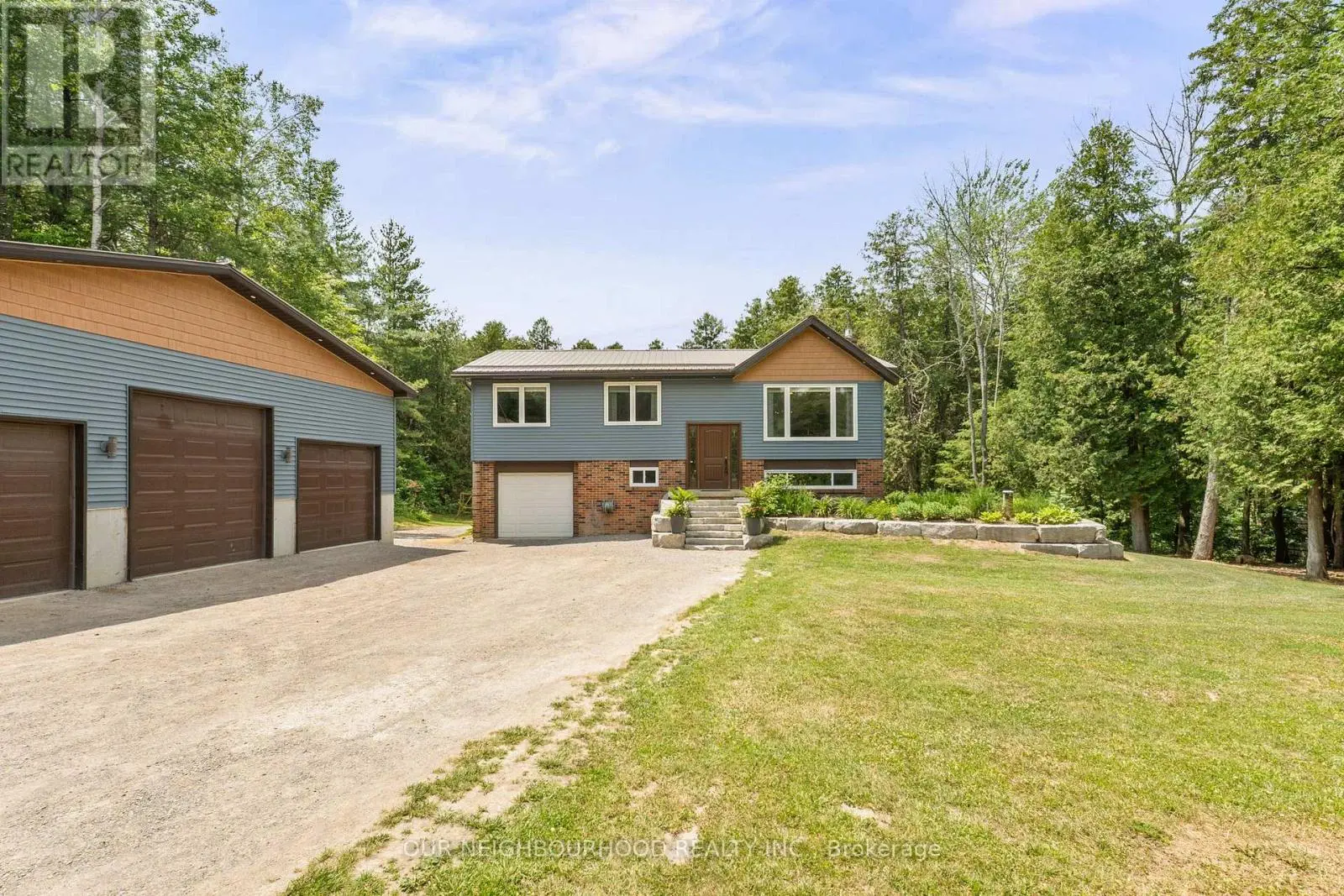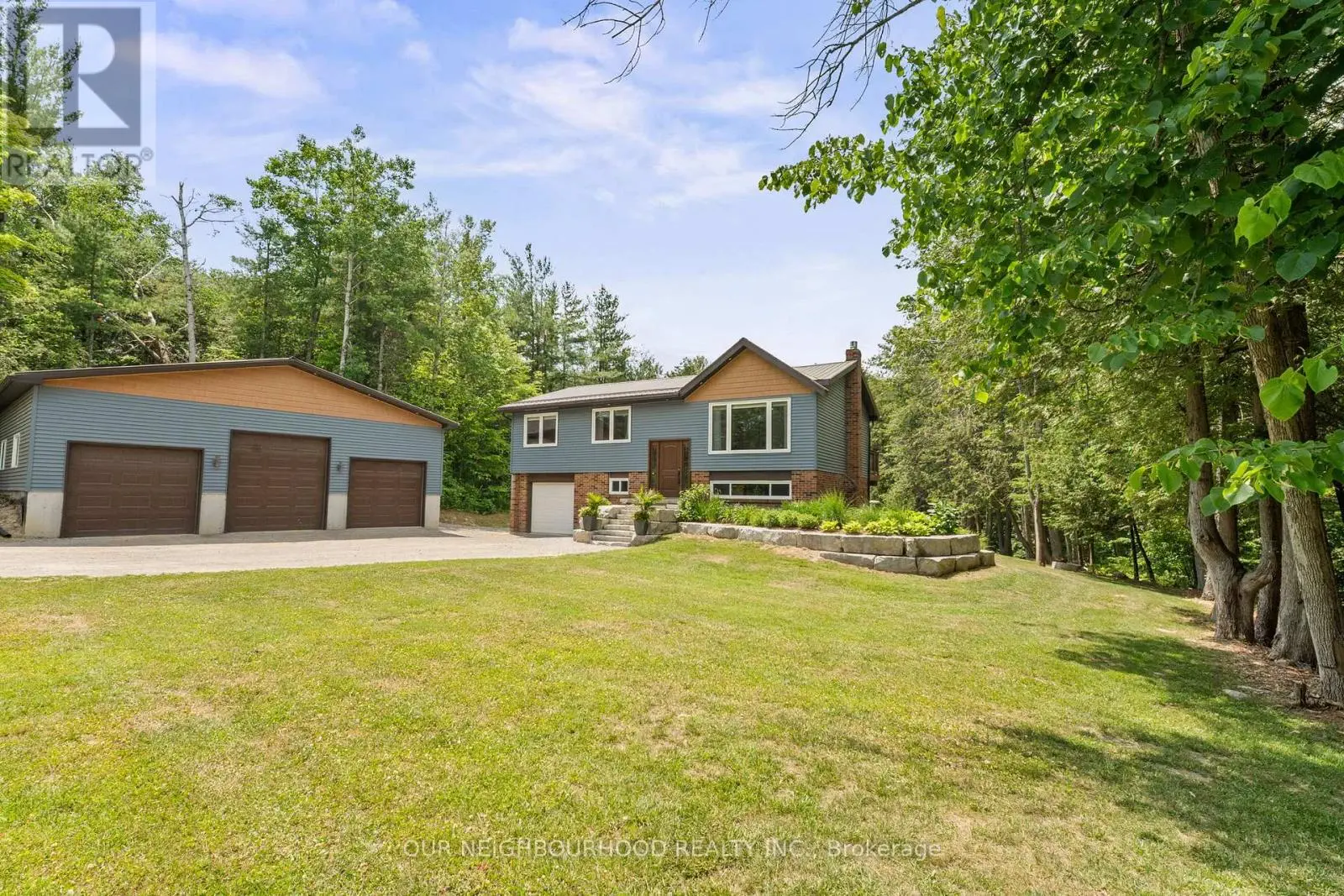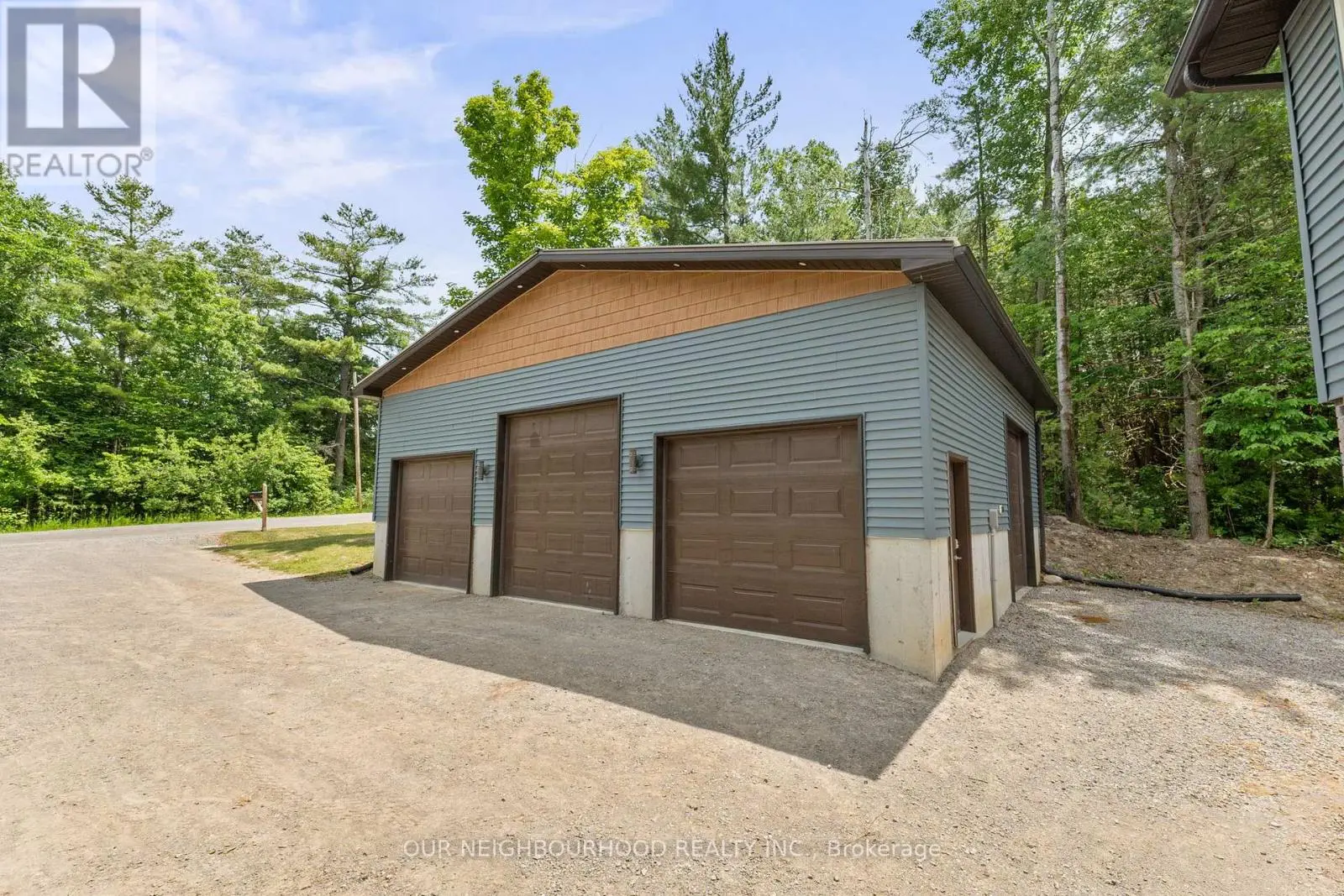52 Summer Lane Trent Hills, Ontario K0K 3K0
$814,900
Move-in ready and packed with updates, this raised bungalow offers space, style, and functionality. The upper level features 3 bedrooms, an updated 4pc washroom, beautifully upgraded kitchen, and a bright dining area with walk-out to the deck - perfect for summer BBQs. Newer flooring throughout adds a fresh, modern touch. The lower level is made for entertaining or hosting, with large windows, a cozy propane fireplace in the family room, a 4th bedroom, updated 3pc washroom, garage access, and a walk-out to the fenced backyard. A large (36'x30') heated detached garage is perfect for storage, hobbies, or a workshop. A truly turn-key property, offering space and peace of mind. (id:59743)
Open House
This property has open houses!
2:00 pm
Ends at:4:00 pm
Property Details
| MLS® Number | X12246547 |
| Property Type | Single Family |
| Community Name | Rural Trent Hills |
| Amenities Near By | Golf Nearby, Hospital, Schools |
| Community Features | School Bus |
| Equipment Type | Propane Tank |
| Features | Sloping, Conservation/green Belt |
| Parking Space Total | 12 |
| Rental Equipment Type | Propane Tank |
| Structure | Deck |
Building
| Bathroom Total | 2 |
| Bedrooms Above Ground | 3 |
| Bedrooms Below Ground | 1 |
| Bedrooms Total | 4 |
| Age | 31 To 50 Years |
| Amenities | Fireplace(s) |
| Appliances | Water Treatment, Water Softener, Water Heater, Blinds, Dishwasher, Microwave, Stove, Refrigerator |
| Architectural Style | Raised Bungalow |
| Basement Development | Finished |
| Basement Features | Walk Out |
| Basement Type | N/a (finished) |
| Construction Style Attachment | Detached |
| Cooling Type | Central Air Conditioning |
| Exterior Finish | Vinyl Siding, Brick |
| Fire Protection | Smoke Detectors |
| Fireplace Present | Yes |
| Fireplace Total | 1 |
| Flooring Type | Vinyl, Laminate |
| Foundation Type | Block |
| Heating Fuel | Propane |
| Heating Type | Forced Air |
| Stories Total | 1 |
| Size Interior | 1,100 - 1,500 Ft2 |
| Type | House |
| Utility Water | Drilled Well |
Parking
| Attached Garage | |
| Garage |
Land
| Acreage | No |
| Fence Type | Fenced Yard |
| Land Amenities | Golf Nearby, Hospital, Schools |
| Sewer | Septic System |
| Size Depth | 550 Ft |
| Size Frontage | 150 Ft |
| Size Irregular | 150 X 550 Ft |
| Size Total Text | 150 X 550 Ft|1/2 - 1.99 Acres |
Rooms
| Level | Type | Length | Width | Dimensions |
|---|---|---|---|---|
| Lower Level | Family Room | 6.9 m | 8.15 m | 6.9 m x 8.15 m |
| Lower Level | Bedroom | 2.92 m | 4.65 m | 2.92 m x 4.65 m |
| Lower Level | Utility Room | 1.96 m | 3.39 m | 1.96 m x 3.39 m |
| Upper Level | Living Room | 3.86 m | 4.83 m | 3.86 m x 4.83 m |
| Upper Level | Dining Room | 3.49 m | 3.21 m | 3.49 m x 3.21 m |
| Upper Level | Kitchen | 3.42 m | 3.21 m | 3.42 m x 3.21 m |
| Upper Level | Primary Bedroom | 3.12 m | 3.82 m | 3.12 m x 3.82 m |
| Upper Level | Bedroom 2 | 3.12 m | 3.48 m | 3.12 m x 3.48 m |
| Upper Level | Bedroom 3 | 3.02 m | 3.83 m | 3.02 m x 3.83 m |
https://www.realtor.ca/real-estate/28523417/52-summer-lane-trent-hills-rural-trent-hills


1 Queen Street W Unit 101
Cobourg, Ontario K9A 1M8
(905) 373-7272
(905) 373-7212
www.onri.ca/
Contact Us
Contact us for more information





































