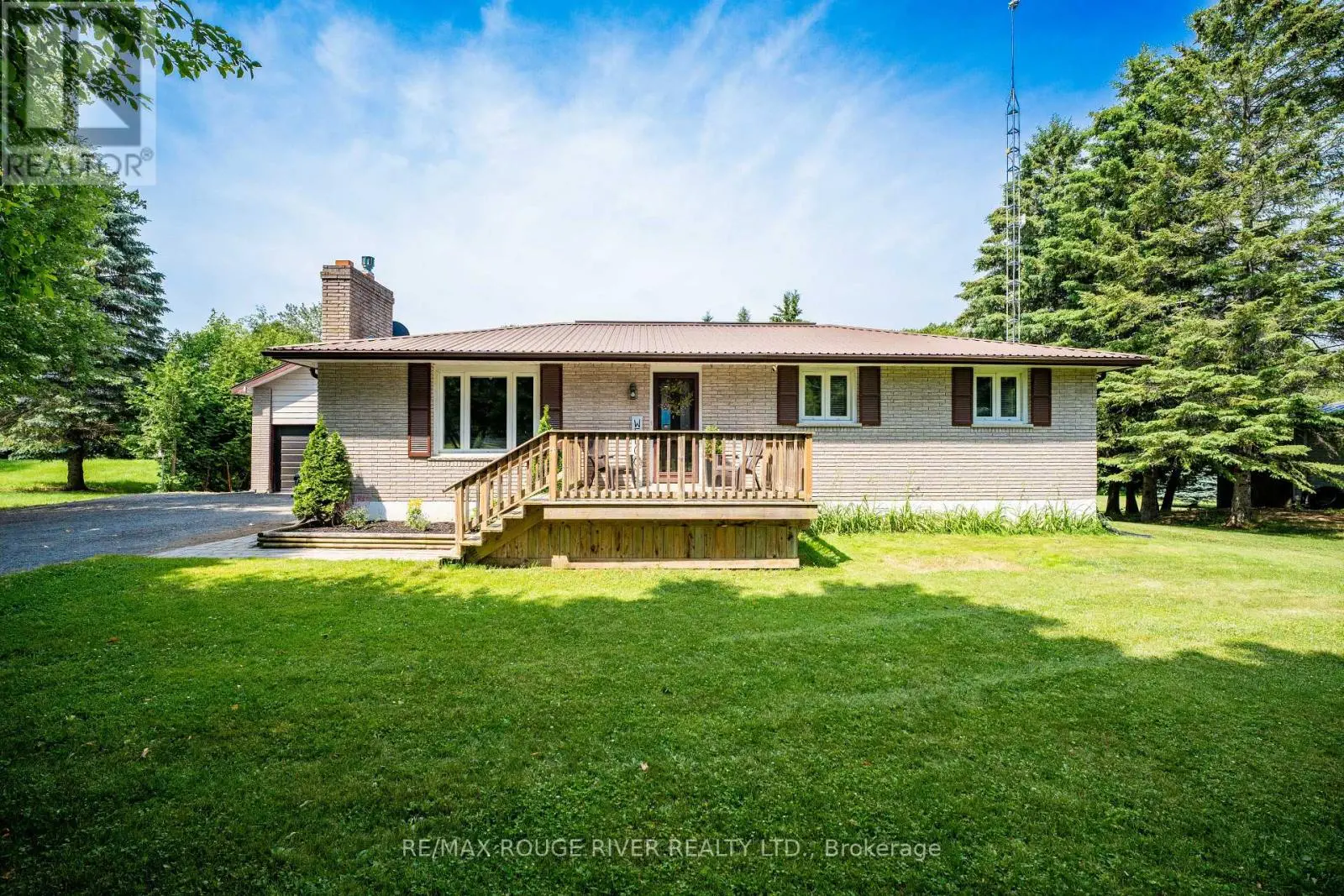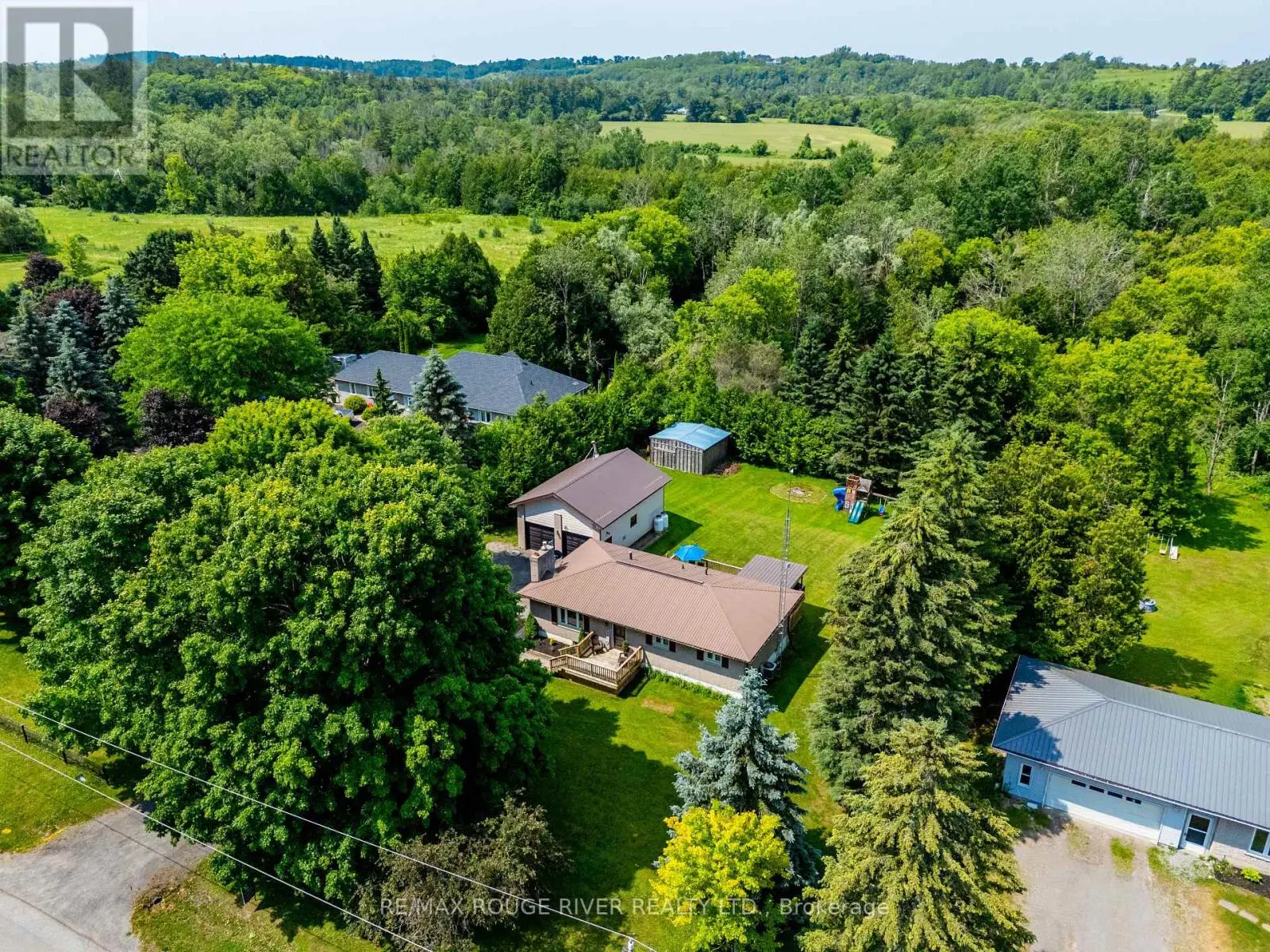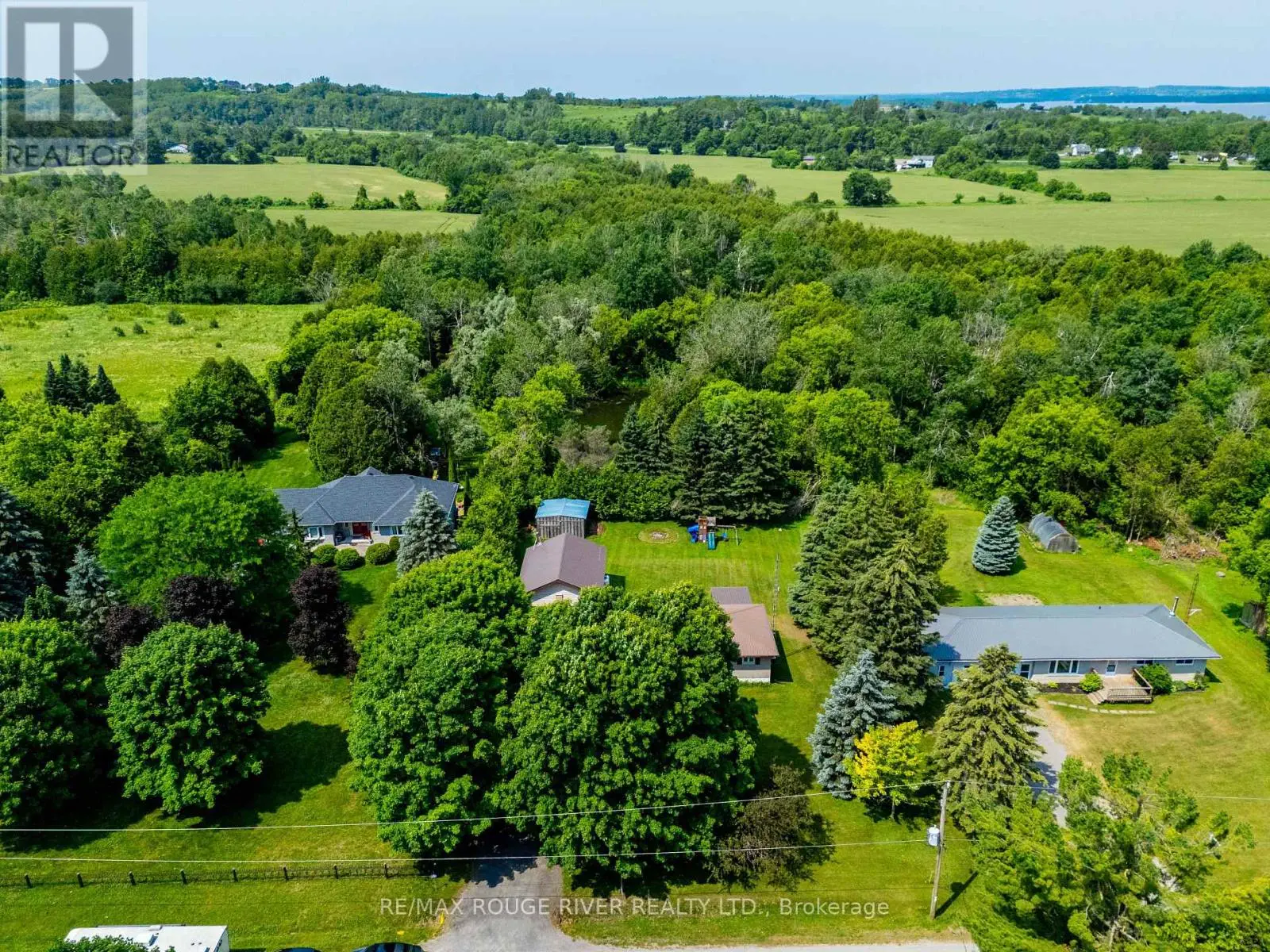5274 Hillview Drive N Hamilton Township, Ontario K0K 2H0
$660,000
Tucked away in the heart of Harwood, just minutes from Rice Lake, this timeless brick bungalow with a steel roof blends classic craftsmanship with thoughtful updates - all on an expansive, private lot. Step inside to discover beautifully updated hardwood floors, a spacious kitchen and living room complete with a propane fireplace, 3 bedrooms, and one 4-piece bathroom. The cozy rec room on the lower level boasts a second propane fireplace, a den, and spacious laundry room with new washer & dryer. Outdoors, enjoy summer evenings on your expansive deck overlooking a peaceful, tree-lined yard. The detached double garage is fully insulated, powered, and equipped with a wood stove and a welders plug - perfect for hobbyists or anyone in need of a serious workspace. An additional outbuilding adds versatility and storage potential. This property has been thoughtfully maintained with both comfort and functionality in mind. (id:59743)
Open House
This property has open houses!
2:00 pm
Ends at:4:00 pm
Property Details
| MLS® Number | X12239111 |
| Property Type | Single Family |
| Community Name | Rural Hamilton |
| Parking Space Total | 8 |
| Structure | Deck, Shed |
Building
| Bathroom Total | 1 |
| Bedrooms Above Ground | 3 |
| Bedrooms Below Ground | 1 |
| Bedrooms Total | 4 |
| Amenities | Fireplace(s) |
| Appliances | Water Heater, Water Treatment, Dryer, Stove, Washer, Refrigerator |
| Architectural Style | Bungalow |
| Basement Development | Partially Finished |
| Basement Type | N/a (partially Finished) |
| Construction Style Attachment | Detached |
| Cooling Type | Central Air Conditioning |
| Exterior Finish | Brick |
| Fireplace Present | Yes |
| Fireplace Total | 2 |
| Foundation Type | Concrete |
| Heating Fuel | Propane |
| Heating Type | Forced Air |
| Stories Total | 1 |
| Size Interior | 700 - 1,100 Ft2 |
| Type | House |
Parking
| Detached Garage | |
| Garage |
Land
| Acreage | No |
| Sewer | Septic System |
| Size Depth | 200 Ft |
| Size Frontage | 120 Ft |
| Size Irregular | 120 X 200 Ft |
| Size Total Text | 120 X 200 Ft|1/2 - 1.99 Acres |
Rooms
| Level | Type | Length | Width | Dimensions |
|---|---|---|---|---|
| Lower Level | Family Room | 8.99 m | 3.93 m | 8.99 m x 3.93 m |
| Lower Level | Den | 2.79 m | 3.93 m | 2.79 m x 3.93 m |
| Lower Level | Utility Room | 9.89 m | 2.82 m | 9.89 m x 2.82 m |
| Upper Level | Living Room | 6.7 m | 3.33 m | 6.7 m x 3.33 m |
| Upper Level | Kitchen | 7.36 m | 3.33 m | 7.36 m x 3.33 m |
| Upper Level | Bedroom | 3.58 m | 3.43 m | 3.58 m x 3.43 m |
| Upper Level | Bedroom 2 | 3.45 m | 3.43 m | 3.45 m x 3.43 m |
| Upper Level | Bedroom 3 | 3.53 m | 2.75 m | 3.53 m x 2.75 m |
| Upper Level | Bathroom | 2.85 m | 2.29 m | 2.85 m x 2.29 m |
https://www.realtor.ca/real-estate/28507188/5274-hillview-drive-n-hamilton-township-rural-hamilton

Salesperson
(905) 372-2552

66 King Street East
Cobourg, Ontario K9A 1K9
(905) 372-2552
www.remaxrougeriver.com/

Salesperson
(905) 372-2552

66 King Street East
Cobourg, Ontario K9A 1K9
(905) 372-2552
www.remaxrougeriver.com/
Contact Us
Contact us for more information


































