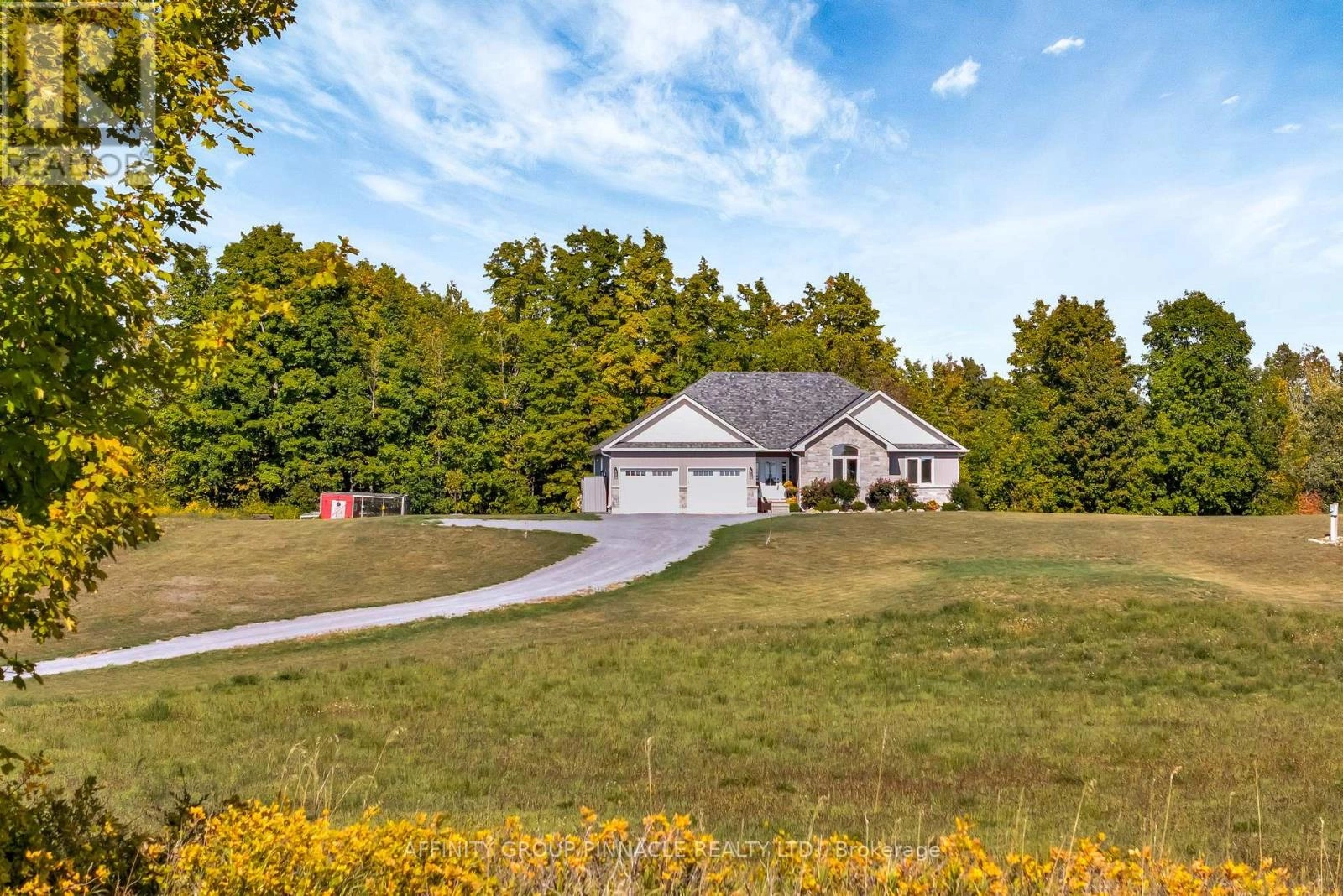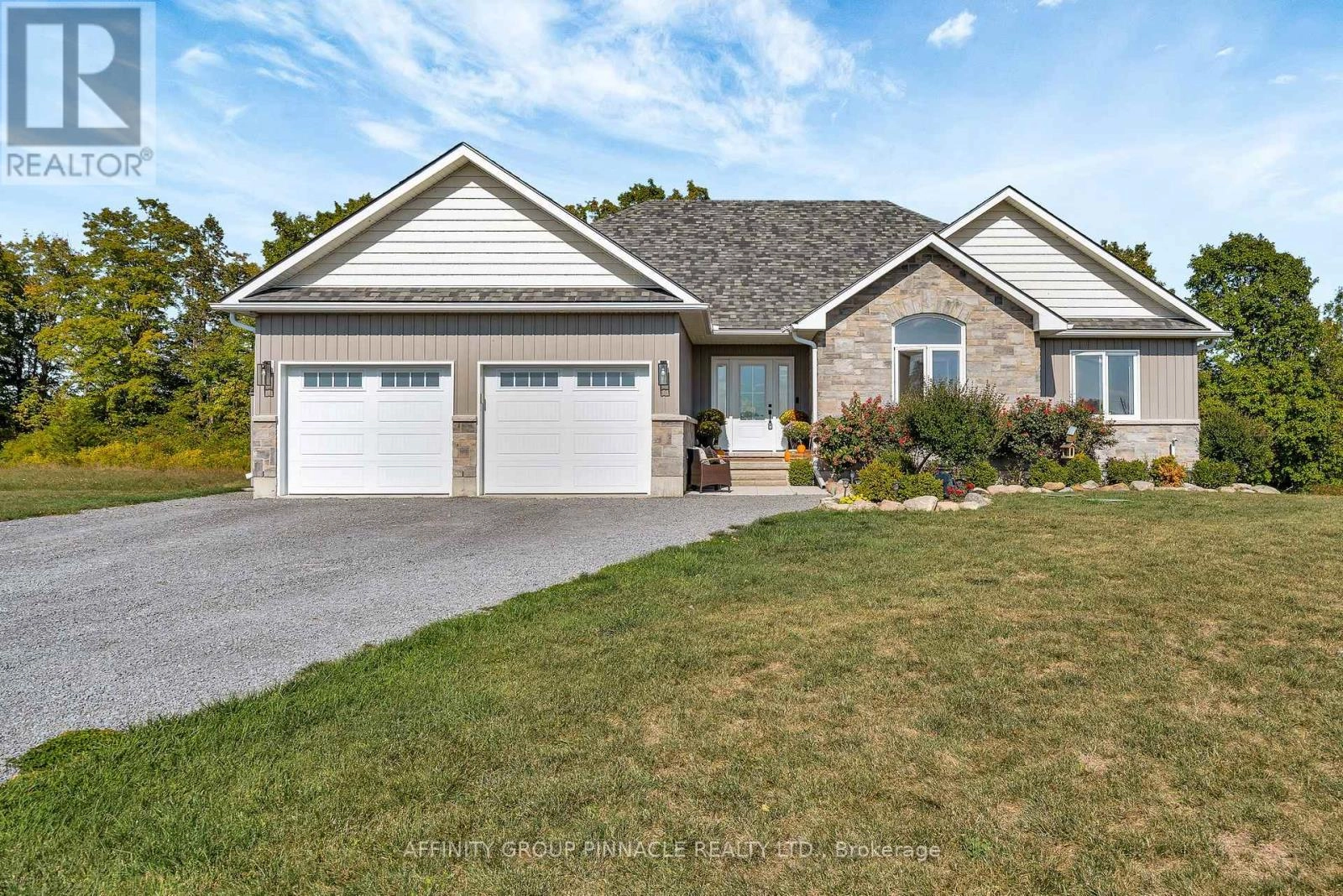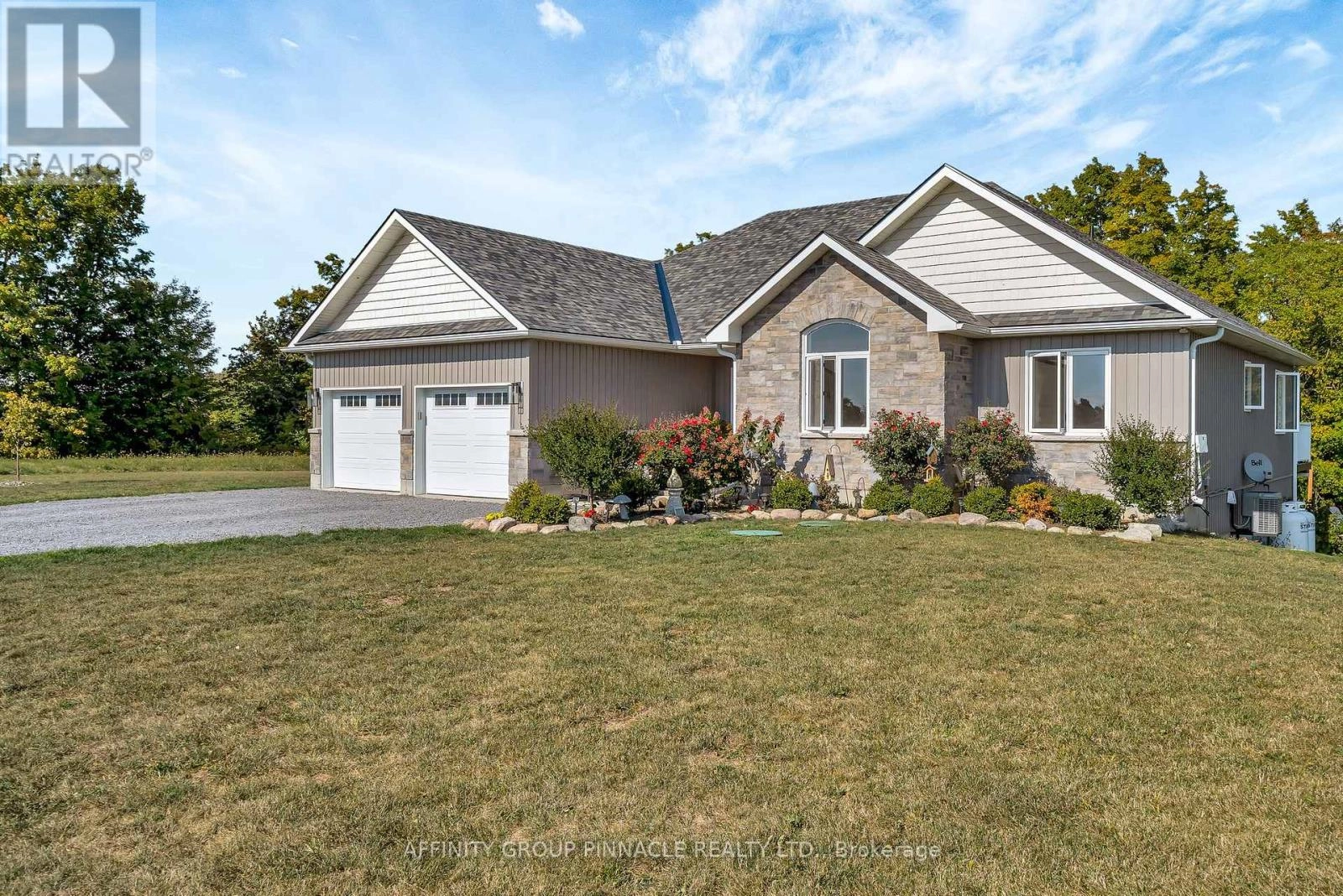4 Bedroom
3 Bathroom
1,500 - 2,000 ft2
Bungalow
Above Ground Pool
Central Air Conditioning, Air Exchanger
Forced Air
Acreage
$1,299,000
This 4 bedroom 3 bath 1756 square foot bungalow is over the top. Built in 2021 and situated on an amazing 15 acre property surrounded by fields and forest. From the moment you walk through the welcoming foyer into the huge open concept kitchen, dining and living room with vaulted ceiling and hardwood throughout. you' ll feel at home. Quartz counters, spacious island and stainless steel appliances. Walk out to a massive deck with a sitting and BBQ gazebo overlooking a lovely back yard complete with pool, chicken coop and fire pit area. Mainfloor has Laundry, 3 bedrooms, an ensuite and separate entrance to the double garage. The newly finished lower level boasts an incredible bright rec room an office, an exercise room and another bedroom, and an inviting wet bar area. Walkout to a covered patio and enjoy a quiet relaxing sitting area. This lovely home is still under Tarion warranty, and agreement with the farmer keeps taxes low. (id:59743)
Property Details
|
MLS® Number
|
X12408790 |
|
Property Type
|
Single Family |
|
Community Name
|
63 - Stone Mills |
|
Features
|
Open Space, Country Residential, Gazebo |
|
Parking Space Total
|
8 |
|
Pool Type
|
Above Ground Pool |
|
Structure
|
Deck, Shed |
Building
|
Bathroom Total
|
3 |
|
Bedrooms Above Ground
|
3 |
|
Bedrooms Below Ground
|
1 |
|
Bedrooms Total
|
4 |
|
Amenities
|
Fireplace(s) |
|
Appliances
|
Garage Door Opener Remote(s), Water Heater, Water Purifier, Water Softener, Water Treatment, Dishwasher, Dryer, Stove, Washer, Refrigerator |
|
Architectural Style
|
Bungalow |
|
Basement Development
|
Finished |
|
Basement Features
|
Walk Out |
|
Basement Type
|
N/a (finished) |
|
Cooling Type
|
Central Air Conditioning, Air Exchanger |
|
Exterior Finish
|
Stone, Vinyl Siding |
|
Foundation Type
|
Concrete, Poured Concrete |
|
Heating Fuel
|
Propane |
|
Heating Type
|
Forced Air |
|
Stories Total
|
1 |
|
Size Interior
|
1,500 - 2,000 Ft2 |
|
Type
|
House |
|
Utility Water
|
Drilled Well |
Parking
Land
|
Acreage
|
Yes |
|
Sewer
|
Septic System |
|
Size Depth
|
607 Ft ,10 In |
|
Size Frontage
|
1122 Ft ,10 In |
|
Size Irregular
|
1122.9 X 607.9 Ft |
|
Size Total Text
|
1122.9 X 607.9 Ft|10 - 24.99 Acres |
|
Zoning Description
|
Ftp/rtp |
Rooms
| Level |
Type |
Length |
Width |
Dimensions |
|
Lower Level |
Recreational, Games Room |
34 m |
25 m |
34 m x 25 m |
|
Lower Level |
Office |
12 m |
11 m |
12 m x 11 m |
|
Lower Level |
Den |
12.8 m |
11.5 m |
12.8 m x 11.5 m |
|
Lower Level |
Bedroom |
13.5 m |
12.4 m |
13.5 m x 12.4 m |
|
Main Level |
Kitchen |
28.9 m |
16 m |
28.9 m x 16 m |
|
Main Level |
Great Room |
26 m |
16 m |
26 m x 16 m |
|
Main Level |
Primary Bedroom |
16 m |
12 m |
16 m x 12 m |
|
Main Level |
Bedroom |
11.8 m |
10.9 m |
11.8 m x 10.9 m |
|
Main Level |
Bedroom 2 |
10.5 m |
9.9 m |
10.5 m x 9.9 m |
Utilities
https://www.realtor.ca/real-estate/28873953/5299-county-rd-4-road-stone-mills-stone-mills-63-stone-mills





















































