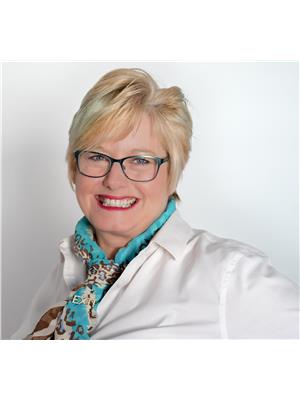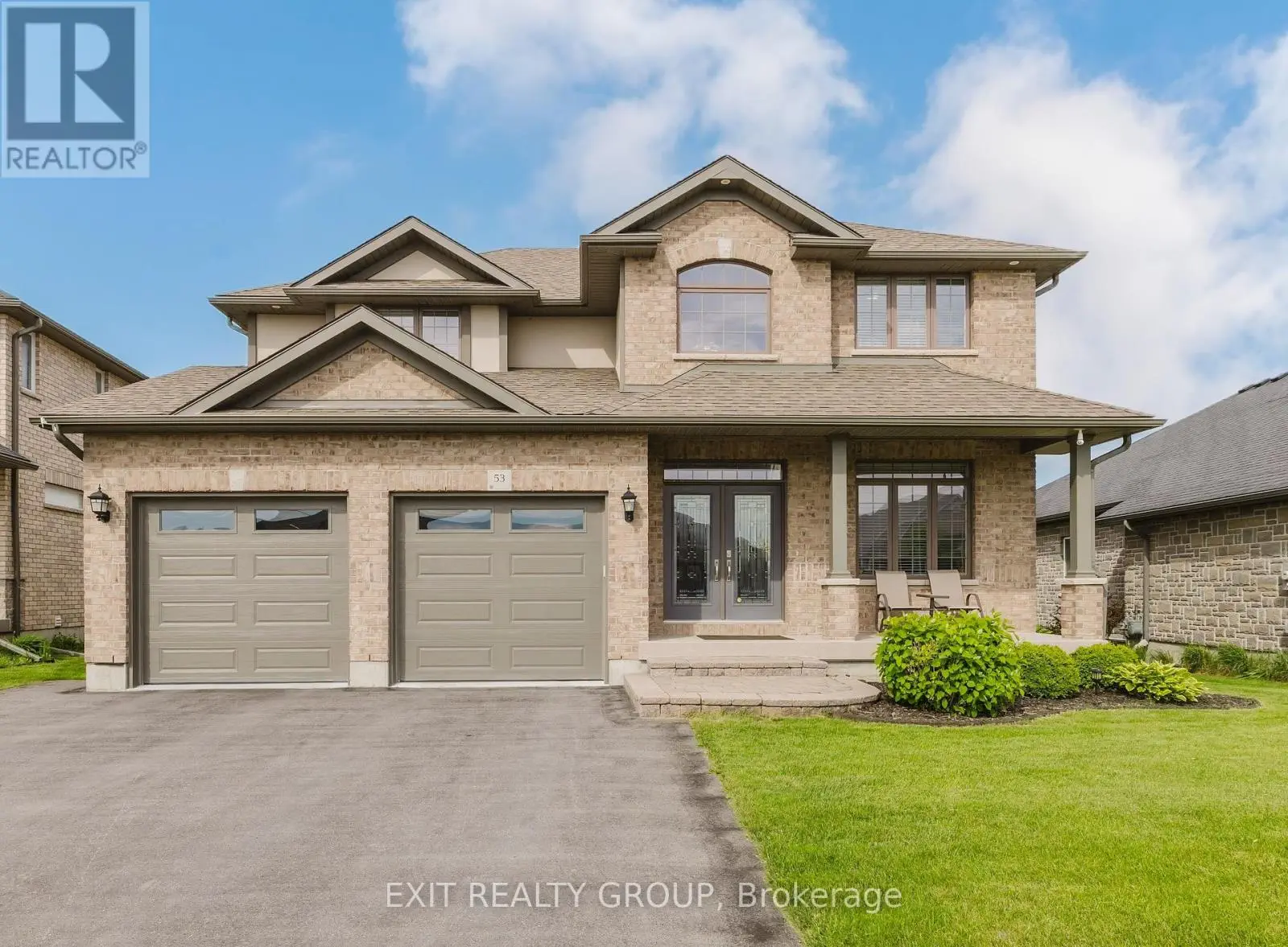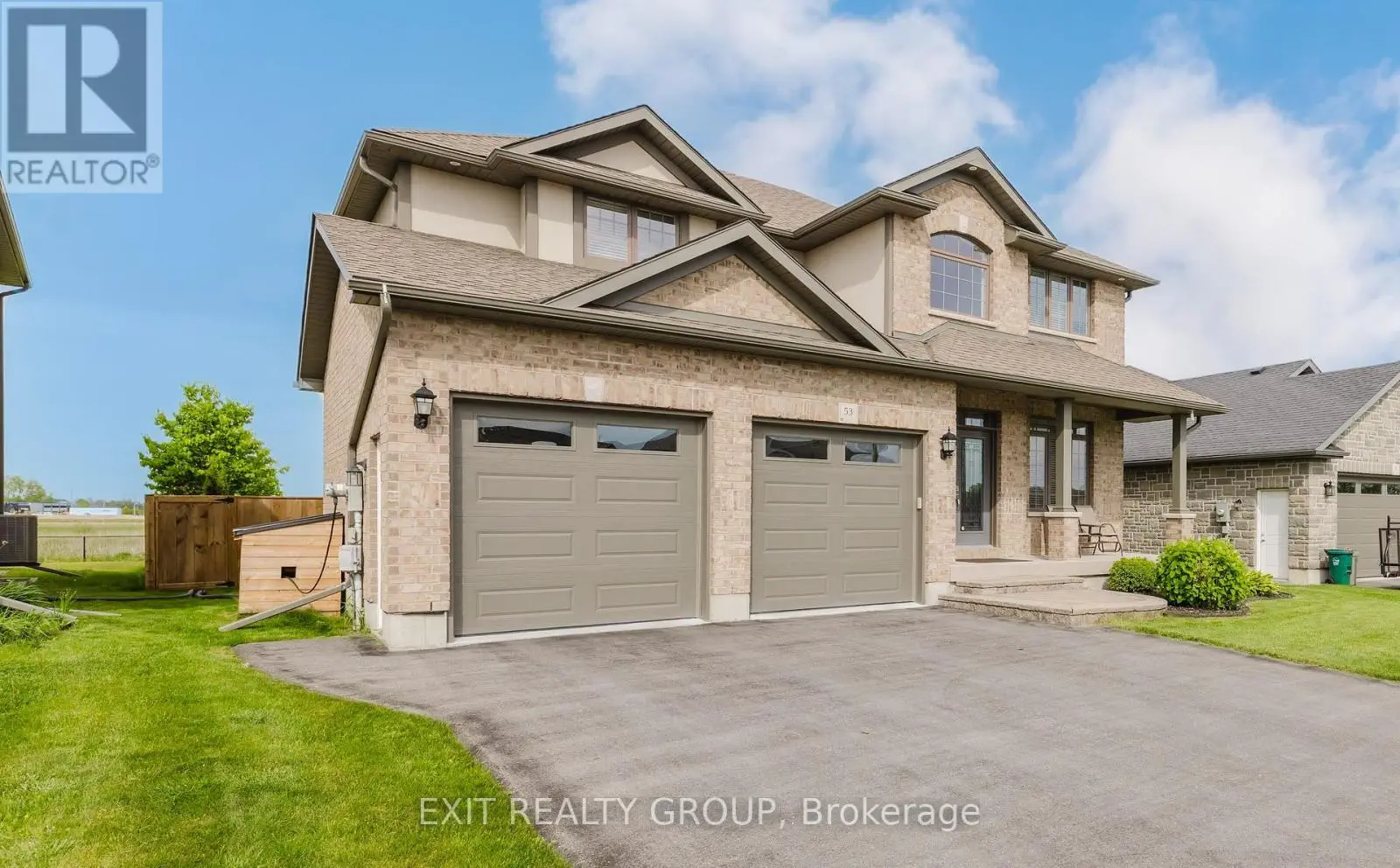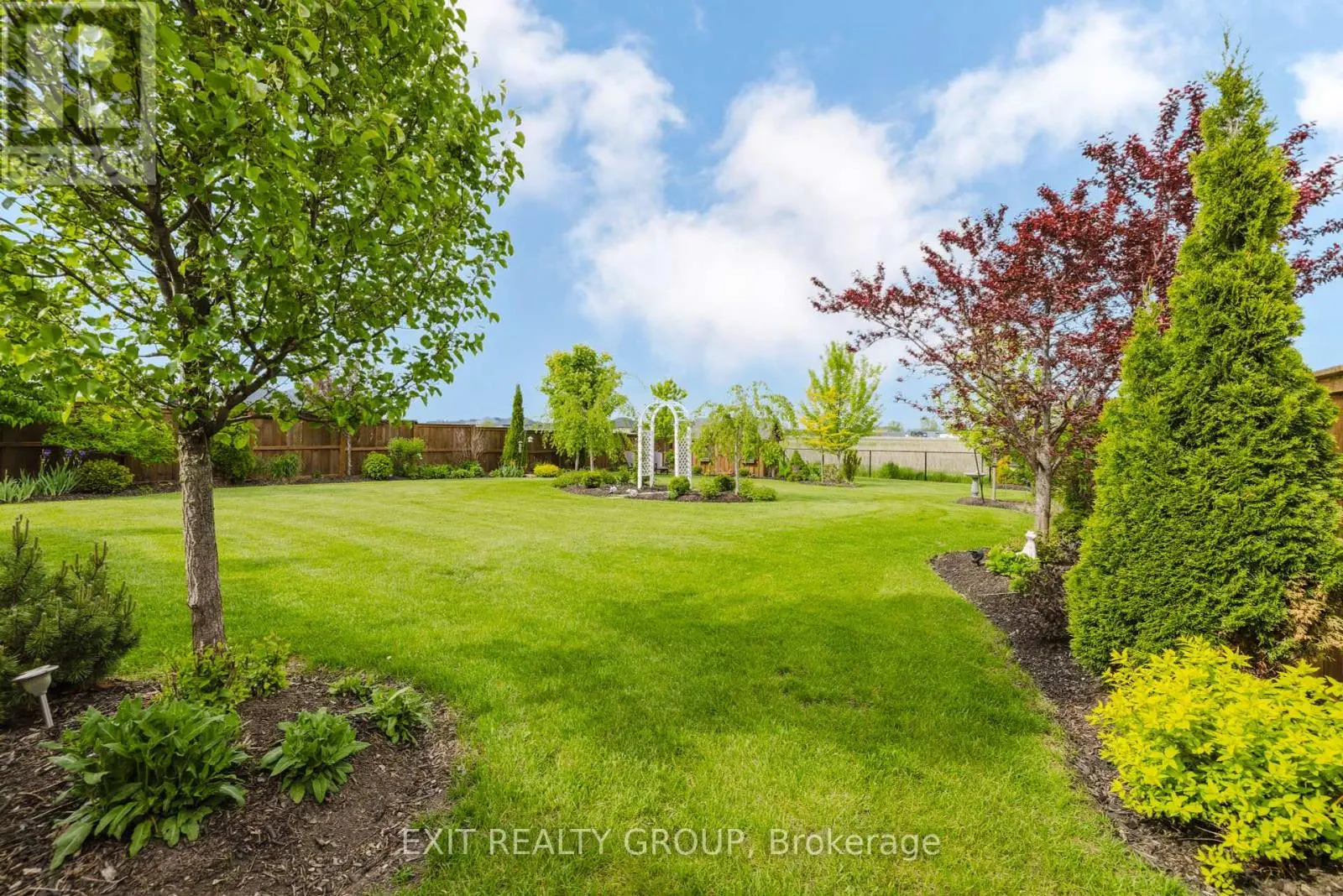3 Bedroom
4 Bathroom
2,000 - 2,500 ft2
Fireplace
Central Air Conditioning
Forced Air
Landscaped, Lawn Sprinkler
$965,000
If you are looking for a great quality home, then this is the place for you. These original owners ensured that the bones were taken care of first. The back living area & the kitchen was designed & built to be wider by 2 feet to accommodate the kitchen Island placement. The kitchen hosts Irwin Cabinets designed with drawers for easy access to the lower corners of storage areas. Hidden away below the sink is a kick plate vacuum that makes clean up easy. Along with the kitchen, is an open concept dining & living room. These feature a beautiful gas fireplace & large windows to view the gardens & the back deck. At the front of the house is a large office that allows for any professional to work from home. The insulated & drywalled double garage boasts an EV charging bay & epoxy coated flooring. The grand entry is a stunning introduction to the home. Notice the perfectly centred upper window cascading sun into the crystal chandelier, with the prismed double doorway & large entryway. It's an expectation of the experience that this home provides. The primary bedroom suite gives a true meaning to "luxury suite". It has many features that are only dreamt of. It features a coffee nook with a mini fridge & place to store coffee & supplies. Also, a large window overlooking the professionally landscaped garden, grants the space for a sitting area to take a quiet relaxing break & of course features an ensuite bathroom. This ensuite bath features a luxurious soaker tub, a double shower (yes, I did say double shower!) & two sinks - ready for any professional couple to get out the door in the morning. Of course, that primary bedroom suite features a large walk-in closet tucked out of the way so the large bedroom can be enjoyed. The upstairs also hosts another 2 bedrooms, a full bath & a separate smaller laundry room. All built to the standards that you will come to expect. There are so many more special that will surprise you. Book your showing today. (id:59743)
Property Details
|
MLS® Number
|
X12185358 |
|
Property Type
|
Single Family |
|
Community Name
|
Belleville Ward |
|
Amenities Near By
|
Place Of Worship, Park |
|
Community Features
|
School Bus |
|
Equipment Type
|
Water Heater - Gas |
|
Features
|
Irregular Lot Size, Backs On Greenbelt, Flat Site, Conservation/green Belt, Paved Yard, Sump Pump |
|
Parking Space Total
|
4 |
|
Rental Equipment Type
|
Water Heater - Gas |
|
Structure
|
Deck, Shed |
Building
|
Bathroom Total
|
4 |
|
Bedrooms Above Ground
|
3 |
|
Bedrooms Total
|
3 |
|
Age
|
6 To 15 Years |
|
Amenities
|
Fireplace(s) |
|
Appliances
|
Water Heater, Water Meter, Central Vacuum, Dishwasher, Dryer, Stove, Washer, Refrigerator |
|
Basement Development
|
Partially Finished |
|
Basement Type
|
Full (partially Finished) |
|
Construction Style Attachment
|
Detached |
|
Cooling Type
|
Central Air Conditioning |
|
Exterior Finish
|
Brick |
|
Fire Protection
|
Alarm System, Smoke Detectors |
|
Fireplace Present
|
Yes |
|
Fireplace Total
|
3 |
|
Foundation Type
|
Concrete |
|
Half Bath Total
|
1 |
|
Heating Fuel
|
Natural Gas |
|
Heating Type
|
Forced Air |
|
Stories Total
|
2 |
|
Size Interior
|
2,000 - 2,500 Ft2 |
|
Type
|
House |
|
Utility Power
|
Generator |
|
Utility Water
|
Municipal Water |
Parking
Land
|
Acreage
|
No |
|
Fence Type
|
Fully Fenced |
|
Land Amenities
|
Place Of Worship, Park |
|
Landscape Features
|
Landscaped, Lawn Sprinkler |
|
Sewer
|
Sanitary Sewer |
|
Size Depth
|
173 Ft ,2 In |
|
Size Frontage
|
53 Ft ,10 In |
|
Size Irregular
|
53.9 X 173.2 Ft ; Slight Trapizoid Shape |
|
Size Total Text
|
53.9 X 173.2 Ft ; Slight Trapizoid Shape|under 1/2 Acre |
|
Zoning Description
|
R1-17 |
Rooms
| Level |
Type |
Length |
Width |
Dimensions |
|
Second Level |
Bedroom 3 |
2.96 m |
3.38 m |
2.96 m x 3.38 m |
|
Second Level |
Primary Bedroom |
6.28 m |
5.66 m |
6.28 m x 5.66 m |
|
Second Level |
Laundry Room |
2.06 m |
1.73 m |
2.06 m x 1.73 m |
|
Second Level |
Bedroom 2 |
3.87 m |
3.18 m |
3.87 m x 3.18 m |
|
Second Level |
Bathroom |
1.73 m |
2.88 m |
1.73 m x 2.88 m |
|
Basement |
Recreational, Games Room |
5.49 m |
9.7 m |
5.49 m x 9.7 m |
|
Basement |
Bathroom |
3 m |
1.51 m |
3 m x 1.51 m |
|
Basement |
Other |
6.29 m |
4.76 m |
6.29 m x 4.76 m |
|
Ground Level |
Foyer |
2.43 m |
6.63 m |
2.43 m x 6.63 m |
|
Ground Level |
Office |
2.96 m |
3.67 m |
2.96 m x 3.67 m |
|
Ground Level |
Bathroom |
1.58 m |
1.71 m |
1.58 m x 1.71 m |
|
Ground Level |
Living Room |
5.48 m |
4.84 m |
5.48 m x 4.84 m |
|
Ground Level |
Dining Room |
3.67 m |
4.77 m |
3.67 m x 4.77 m |
|
Ground Level |
Kitchen |
2.72 m |
4.77 m |
2.72 m x 4.77 m |
Utilities
|
Cable
|
Available |
|
Electricity
|
Installed |
|
Sewer
|
Installed |
https://www.realtor.ca/real-estate/28392905/53-hampton-ridge-drive-belleville-belleville-ward-belleville-ward
Jeff Plane
Salesperson
(613) 966-9400




































