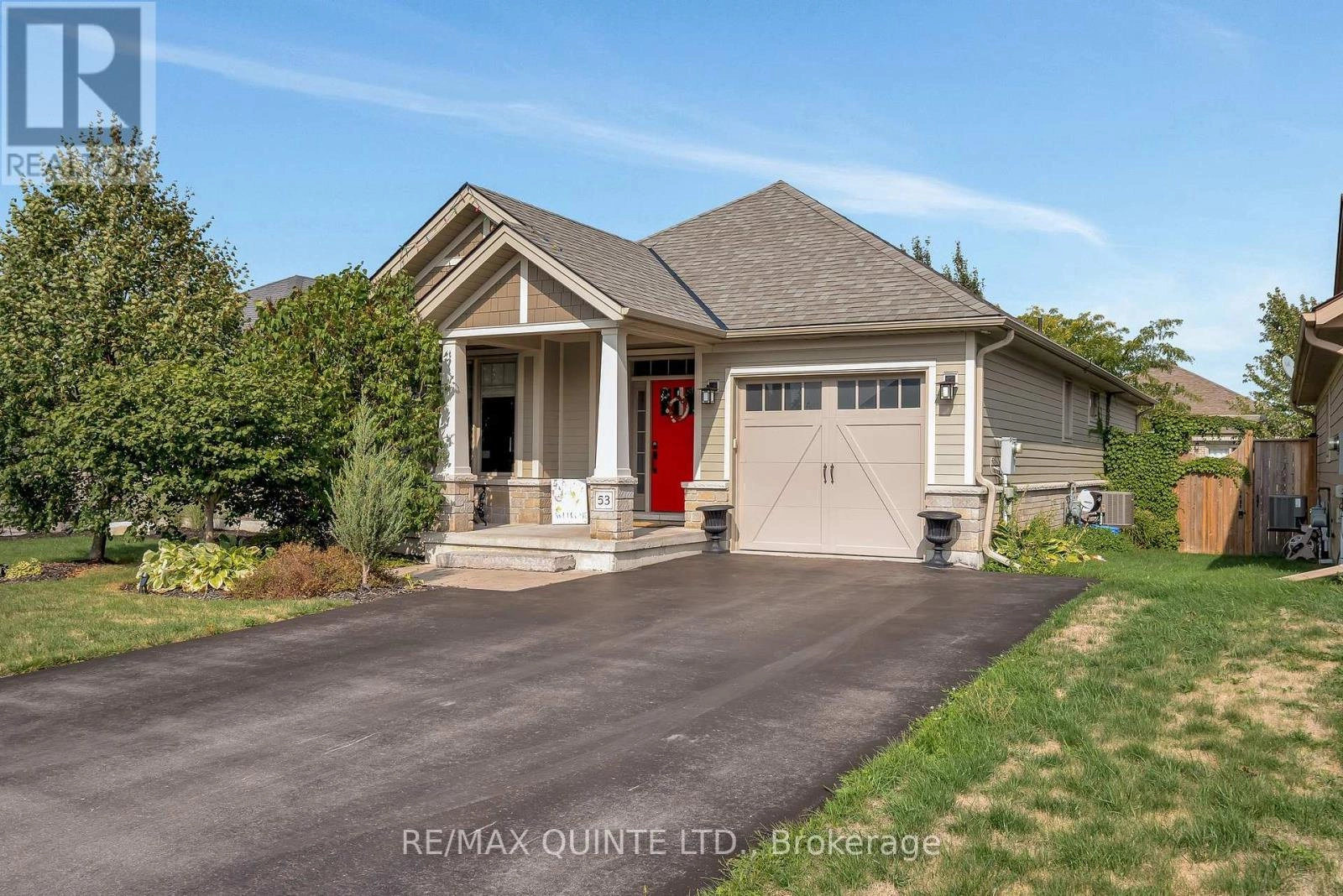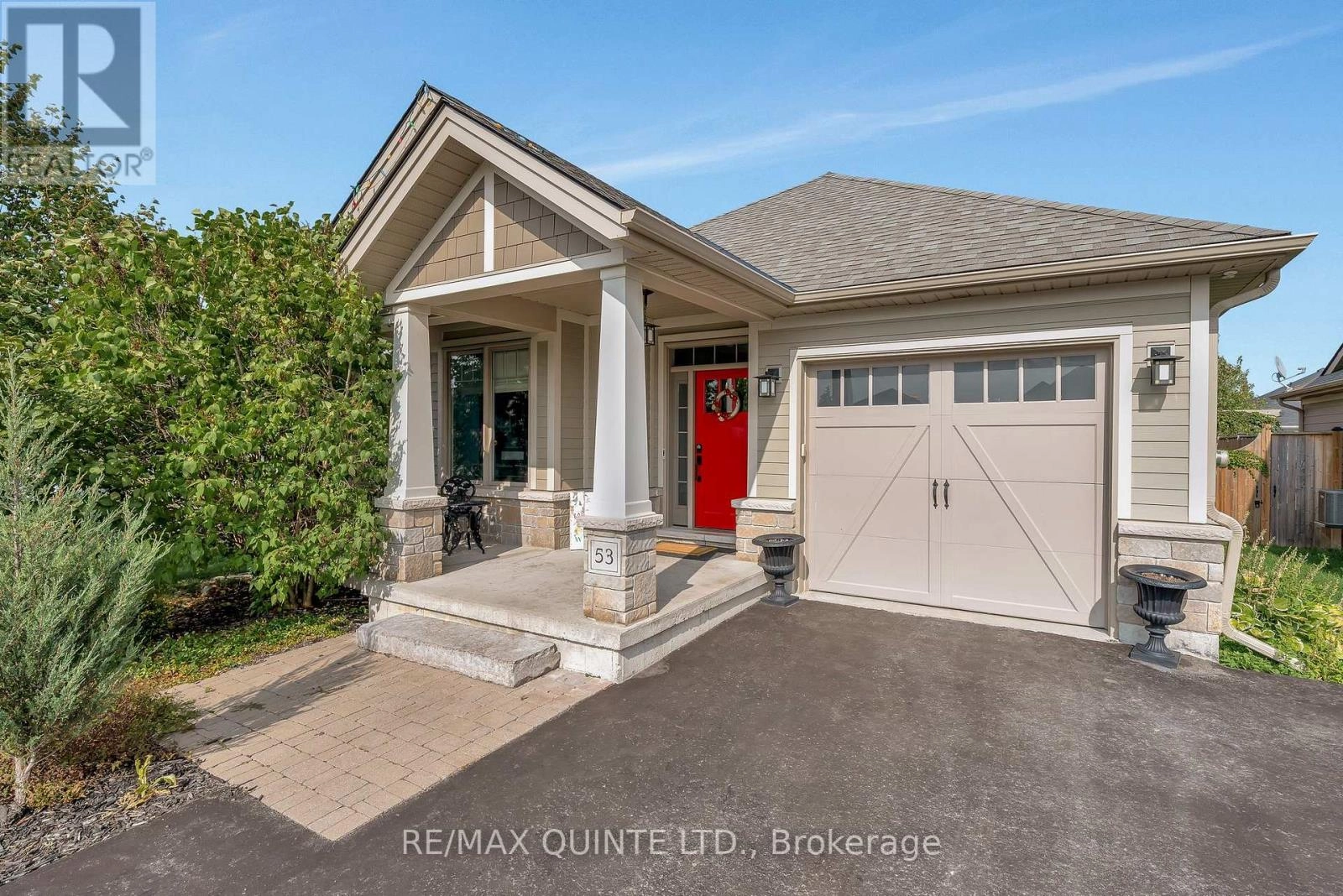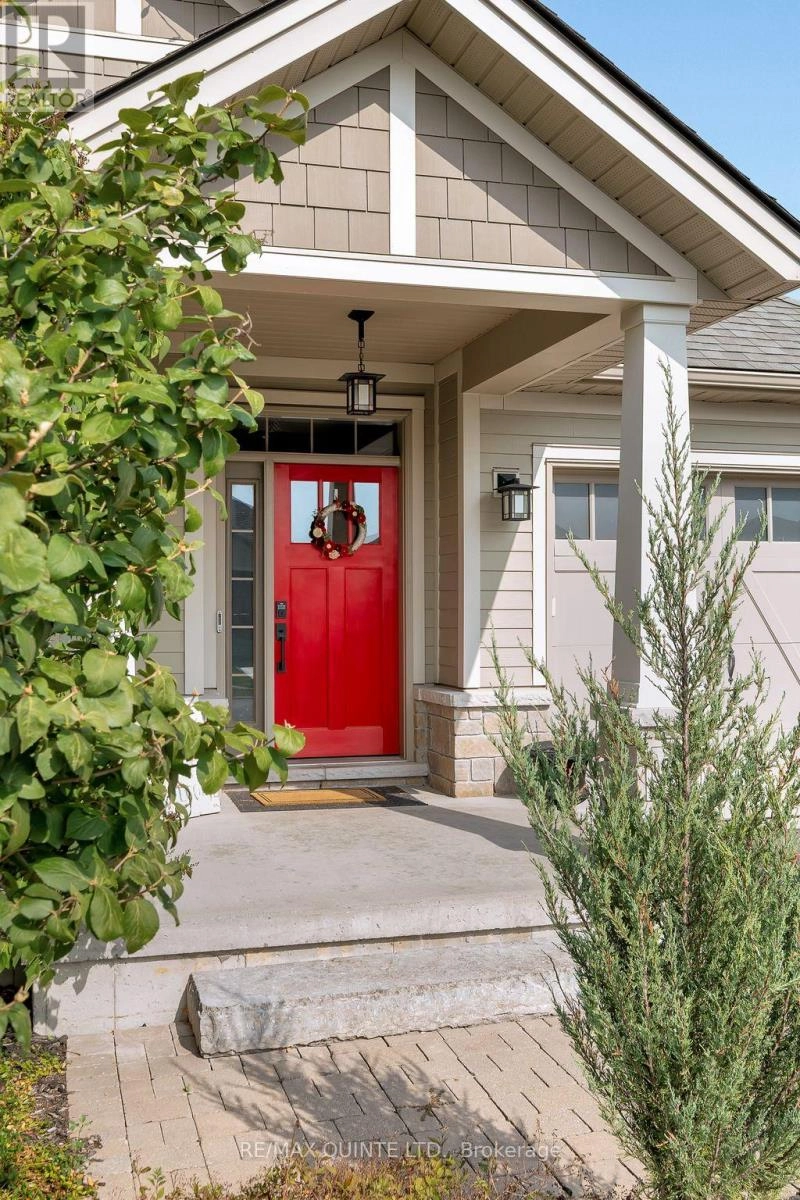53 Tessa Boulevard Belleville, Ontario K8N 0B4
$649,900
Welcome to 53 Tessa Blvd a beautifully maintained bungalow that feels like new! The main level boasts a bright, open-concept layout with 2 bedroom, 2 bathrooms, and a modern kitchen featuring quartz countertops and a seamless flow into the spacious living and dining areas. Large windows fill the home with natural light, creating a warm and inviting atmosphere. The fully finished lower level is designed with comfort and style in mind, offering 1 additional bedroom, 1 large bathroom, a cozy gas fireplace, and elegant stone finishes. Thoughtful details like custom built-in shelving in the front bedroom closet, custom blinds, and built-in cabinetry in the laundry room and basement add both charm and functionality. Situated in Belleville's highly sought-after east end, this home is set in a quiet, family-friendly neighbourhood while being just minutes from shopping, schools, parks, and all the amenities the city has to offer. Move-in ready and full of upgrades, 53 Tessa Blvd is perfect for families, young professionals, or anyone looking for a peaceful lifestyle in a well-established community. (id:59743)
Property Details
| MLS® Number | X12405893 |
| Property Type | Single Family |
| Community Name | Belleville Ward |
| Amenities Near By | Park, Place Of Worship, Public Transit |
| Community Features | School Bus |
| Equipment Type | Water Heater |
| Parking Space Total | 4 |
| Rental Equipment Type | Water Heater |
| Structure | Deck |
Building
| Bathroom Total | 3 |
| Bedrooms Above Ground | 2 |
| Bedrooms Below Ground | 1 |
| Bedrooms Total | 3 |
| Age | 6 To 15 Years |
| Amenities | Fireplace(s) |
| Appliances | Blinds, Dishwasher, Dryer, Microwave, Stove, Washer, Refrigerator |
| Architectural Style | Bungalow |
| Basement Development | Finished |
| Basement Type | Full (finished) |
| Construction Style Attachment | Detached |
| Cooling Type | Central Air Conditioning |
| Exterior Finish | Stone, Vinyl Siding |
| Fireplace Present | Yes |
| Fireplace Total | 1 |
| Foundation Type | Poured Concrete |
| Heating Fuel | Natural Gas |
| Heating Type | Forced Air |
| Stories Total | 1 |
| Size Interior | 1,100 - 1,500 Ft2 |
| Type | House |
| Utility Water | Municipal Water |
Parking
| Attached Garage | |
| Garage |
Land
| Acreage | No |
| Land Amenities | Park, Place Of Worship, Public Transit |
| Sewer | Sanitary Sewer |
| Size Depth | 110 Ft ,4 In |
| Size Frontage | 49 Ft ,2 In |
| Size Irregular | 49.2 X 110.4 Ft |
| Size Total Text | 49.2 X 110.4 Ft |
| Zoning Description | Rh |
Rooms
| Level | Type | Length | Width | Dimensions |
|---|---|---|---|---|
| Basement | Bathroom | 2.53 m | 4.1 m | 2.53 m x 4.1 m |
| Basement | Other | 3.27 m | 1.45 m | 3.27 m x 1.45 m |
| Basement | Utility Room | 3.31 m | 2.48 m | 3.31 m x 2.48 m |
| Basement | Bedroom 3 | 5.04 m | 4.88 m | 5.04 m x 4.88 m |
| Basement | Recreational, Games Room | 12.23 m | 8.81 m | 12.23 m x 8.81 m |
| Main Level | Foyer | 3.32 m | 1.73 m | 3.32 m x 1.73 m |
| Main Level | Bedroom | 4.33 m | 3.27 m | 4.33 m x 3.27 m |
| Main Level | Bathroom | 2.78 m | 2.12 m | 2.78 m x 2.12 m |
| Main Level | Kitchen | 3.79 m | 3.49 m | 3.79 m x 3.49 m |
| Main Level | Dining Room | 2.86 m | 3.49 m | 2.86 m x 3.49 m |
| Main Level | Living Room | 4.86 m | 4.75 m | 4.86 m x 4.75 m |
| Main Level | Primary Bedroom | 4.13 m | 4.18 m | 4.13 m x 4.18 m |
| Main Level | Bathroom | 3 m | 4.19 m | 3 m x 4.19 m |

Salesperson
(613) 969-9907
(613) 920-0140



Contact Us
Contact us for more information












































