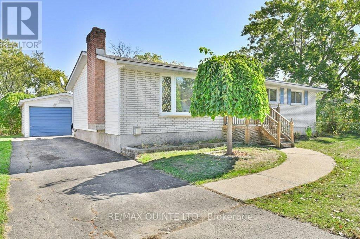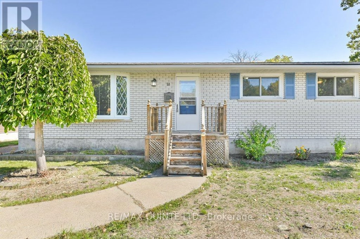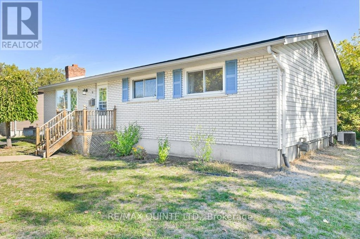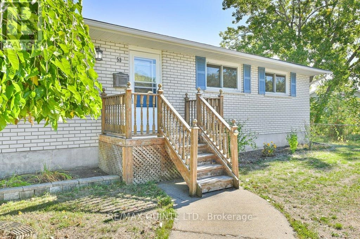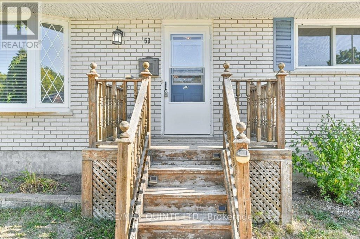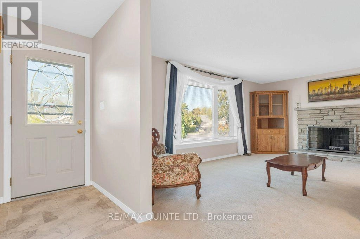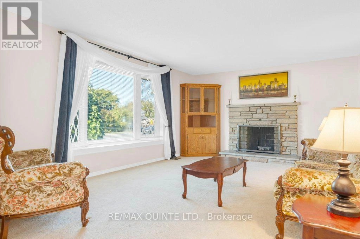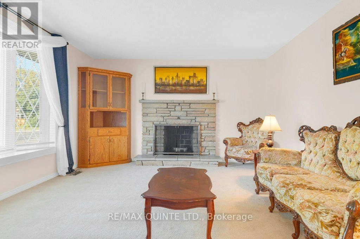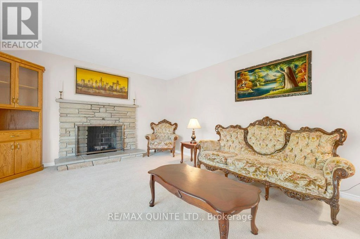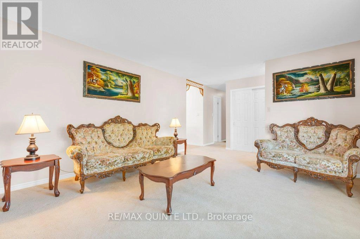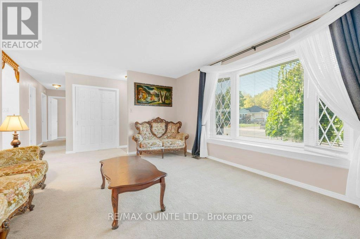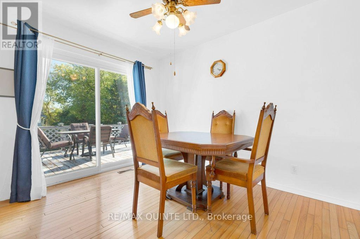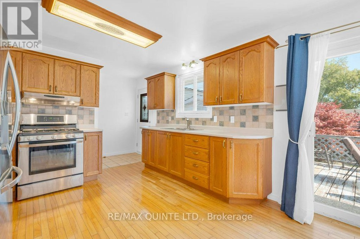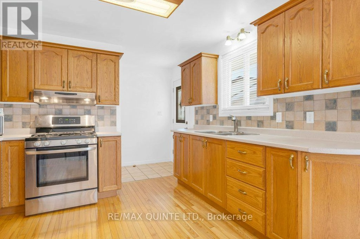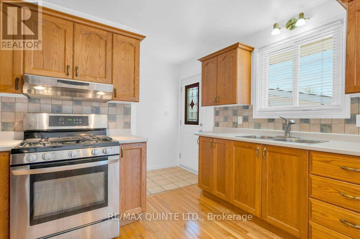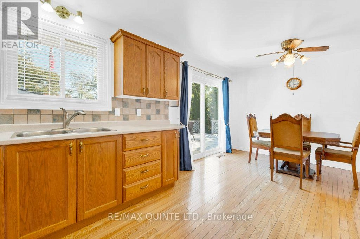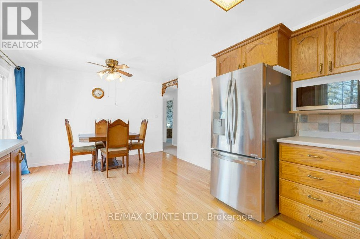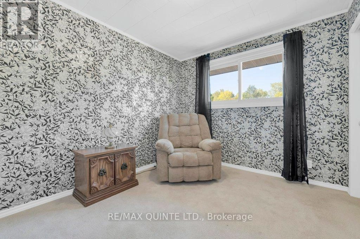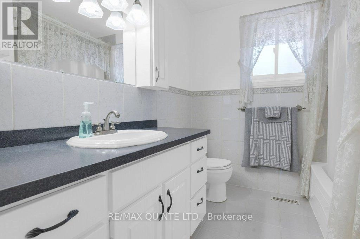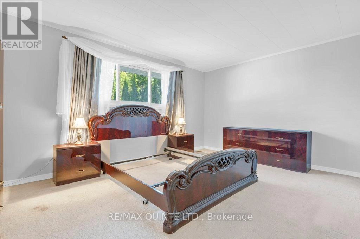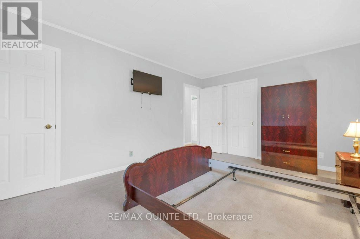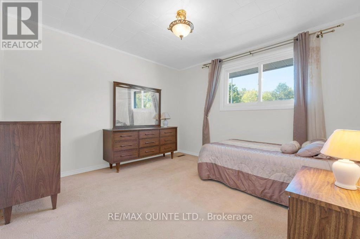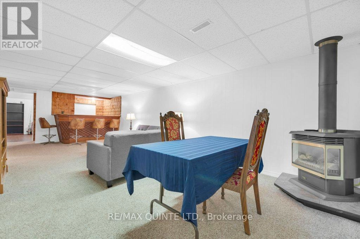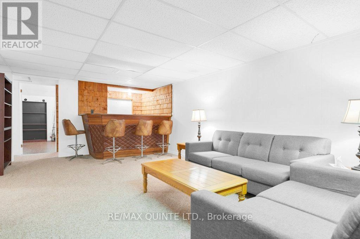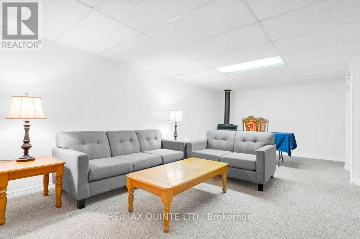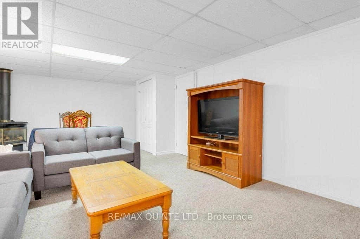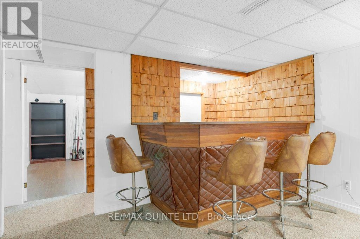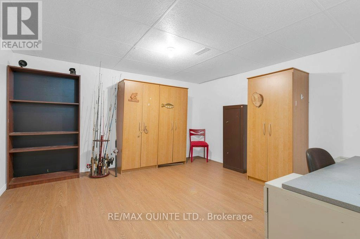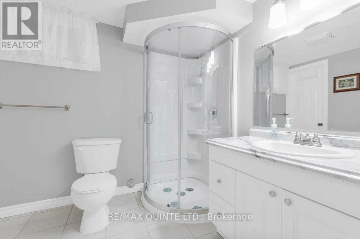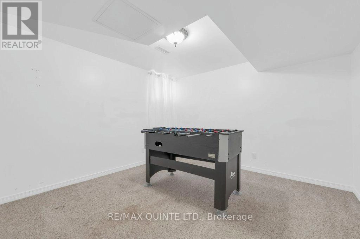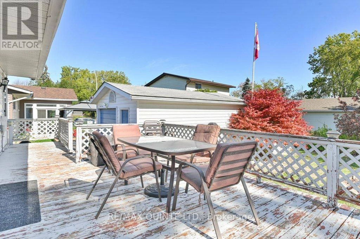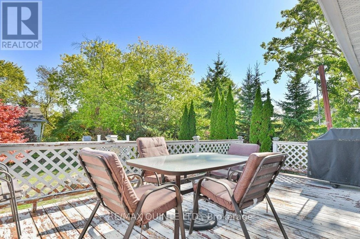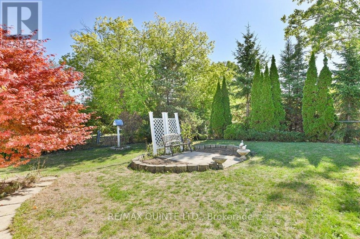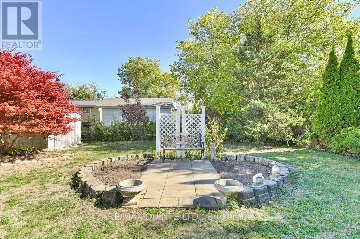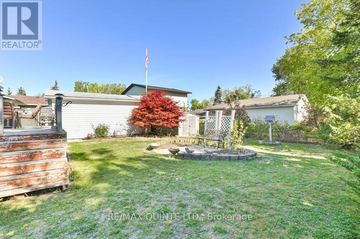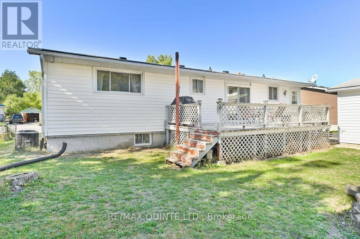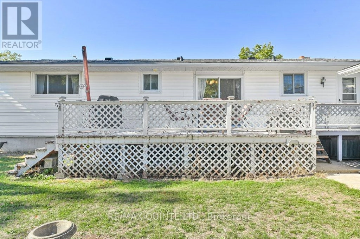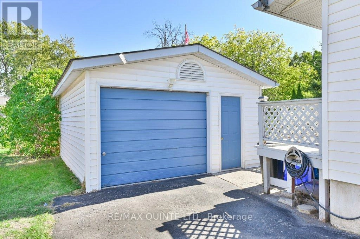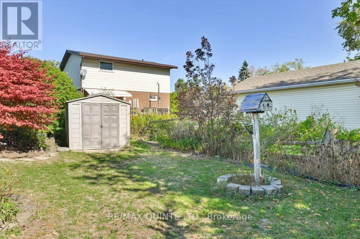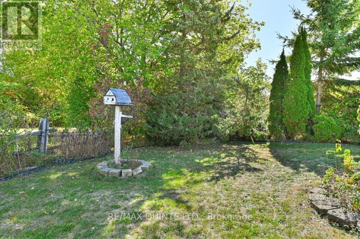53 Water Street Quinte West, Ontario K8V 4M1
$534,900
Meticulously maintained 4 bedroom, 2 bath bungalow conveniently located in Trenton's west end. Natural light fills spacious living room. Large kitchen is open to dining area. Warm oak kitchen cabinetry with stainless steel appliances, hardwood flooring. Rear patio door access to deck overlooks private rear yard and gardens. Oversized primary bedroom, 2 additional bedrooms, 4pc bathroom on main level. Lower level is finished, featuring one bedroom, a massive rec room with retro bar and natural gas freestanding woodstove, a great space to entertain! Get creative with two flexible room spaces which can be used as an office/gym/games room, or kitchenette for future in-law suite. Additional 3pc bathroom with shower, laundry with storage space to keep organized. Entertain or relax on large elevated rear deck with BBQ hookup overlooks park-like backyard. Detached single car garage with hydro and workshop space. Roof reshingled 2022, 200amp c/b, shed. Great location walking distance to trails, minutes to downtown, marina, coffee shops, CFB Trenton and Hwy 401. For the commuter, 1.5hrs to GTA and 1 hour to Kingston. (id:59743)
Property Details
| MLS® Number | X12449497 |
| Property Type | Single Family |
| Neigbourhood | Trenton |
| Community Name | Trenton Ward |
| Features | Level |
| Parking Space Total | 3 |
| Structure | Deck, Shed |
Building
| Bathroom Total | 2 |
| Bedrooms Above Ground | 3 |
| Bedrooms Below Ground | 1 |
| Bedrooms Total | 4 |
| Age | 51 To 99 Years |
| Amenities | Fireplace(s) |
| Appliances | Central Vacuum, Dryer, Freezer, Water Heater, Microwave, Hood Fan, Stove, Washer, Refrigerator |
| Architectural Style | Bungalow |
| Basement Development | Finished |
| Basement Type | Full (finished) |
| Construction Style Attachment | Detached |
| Cooling Type | Central Air Conditioning |
| Exterior Finish | Brick, Vinyl Siding |
| Fireplace Present | Yes |
| Fireplace Total | 1 |
| Foundation Type | Block |
| Heating Fuel | Natural Gas |
| Heating Type | Forced Air |
| Stories Total | 1 |
| Size Interior | 1,100 - 1,500 Ft2 |
| Type | House |
| Utility Water | Municipal Water |
Parking
| Detached Garage | |
| Garage |
Land
| Acreage | No |
| Sewer | Sanitary Sewer |
| Size Depth | 100 Ft |
| Size Frontage | 66 Ft |
| Size Irregular | 66 X 100 Ft |
| Size Total Text | 66 X 100 Ft|under 1/2 Acre |
| Zoning Description | R4 |
Rooms
| Level | Type | Length | Width | Dimensions |
|---|---|---|---|---|
| Lower Level | Other | 4.01 m | 3.92 m | 4.01 m x 3.92 m |
| Lower Level | Other | 3.34 m | 2.45 m | 3.34 m x 2.45 m |
| Lower Level | Recreational, Games Room | 8.48 m | 4 m | 8.48 m x 4 m |
| Lower Level | Laundry Room | 5.25 m | 3.32 m | 5.25 m x 3.32 m |
| Lower Level | Bedroom 4 | 3.32 m | 3.04 m | 3.32 m x 3.04 m |
| Lower Level | Other | 2.15 m | 2.03 m | 2.15 m x 2.03 m |
| Main Level | Living Room | 5.53 m | 3.99 m | 5.53 m x 3.99 m |
| Main Level | Kitchen | 4.11 m | 3.48 m | 4.11 m x 3.48 m |
| Main Level | Primary Bedroom | 4.71 m | 3.44 m | 4.71 m x 3.44 m |
| Main Level | Bedroom 2 | 4.01 m | 3.44 m | 4.01 m x 3.44 m |
| Main Level | Bedroom 3 | 2.93 m | 2.78 m | 2.93 m x 2.78 m |
| Main Level | Dining Room | 3.48 m | 2.64 m | 3.48 m x 2.64 m |
https://www.realtor.ca/real-estate/28960934/53-water-street-quinte-west-trenton-ward-trenton-ward
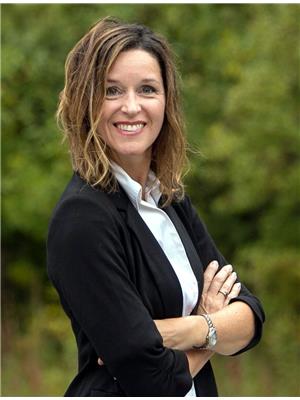
Salesperson
(613) 392-6594

Contact Us
Contact us for more information
