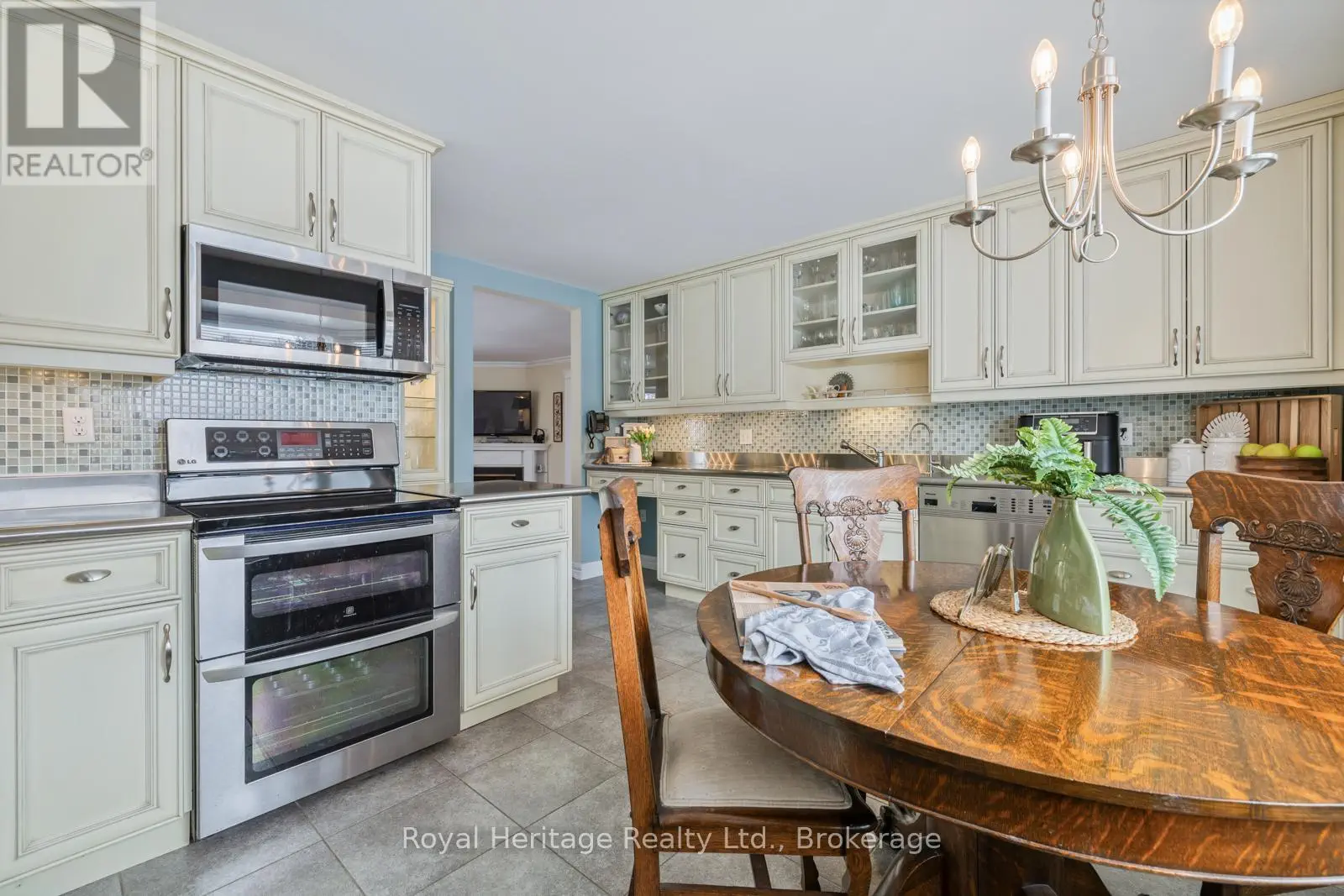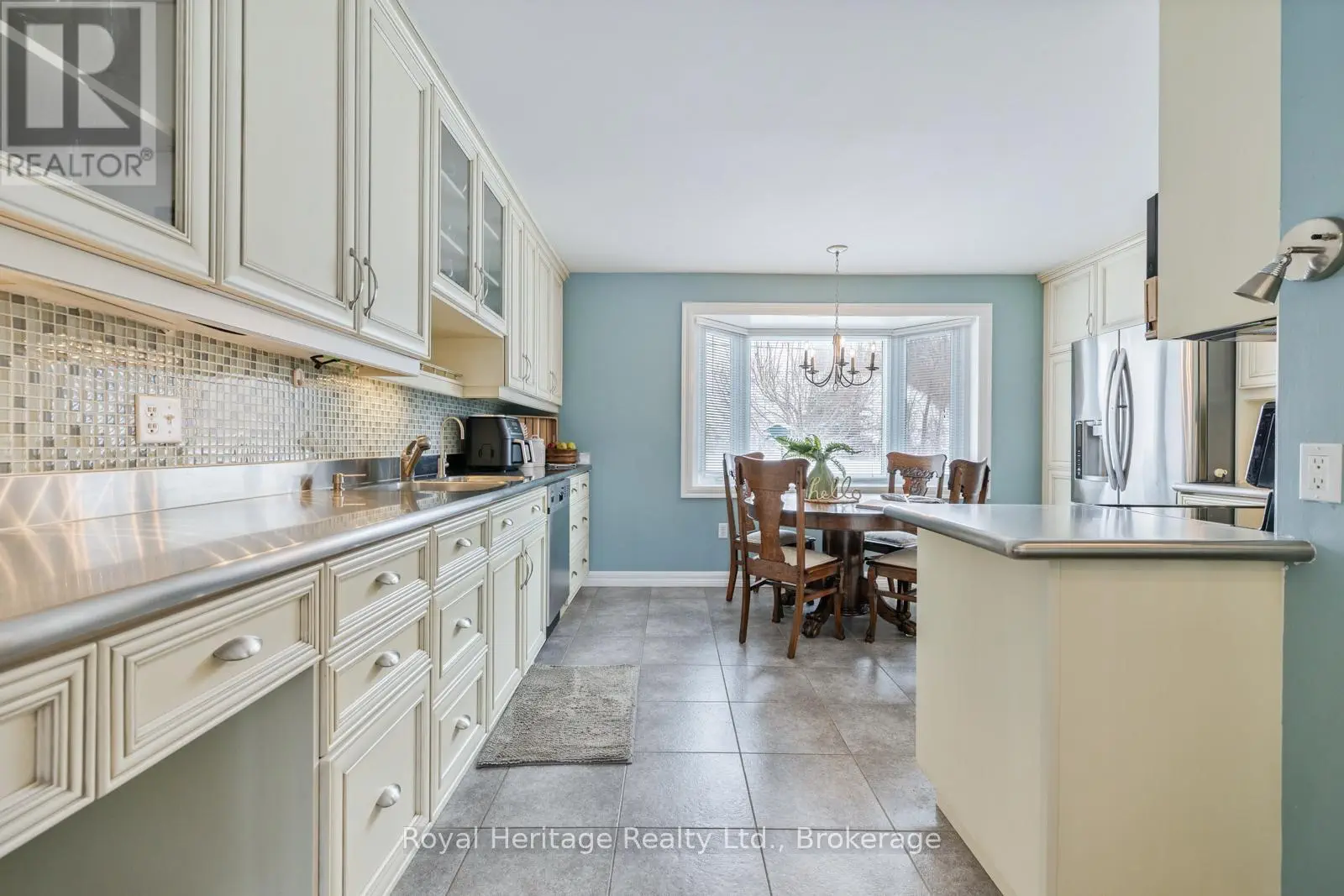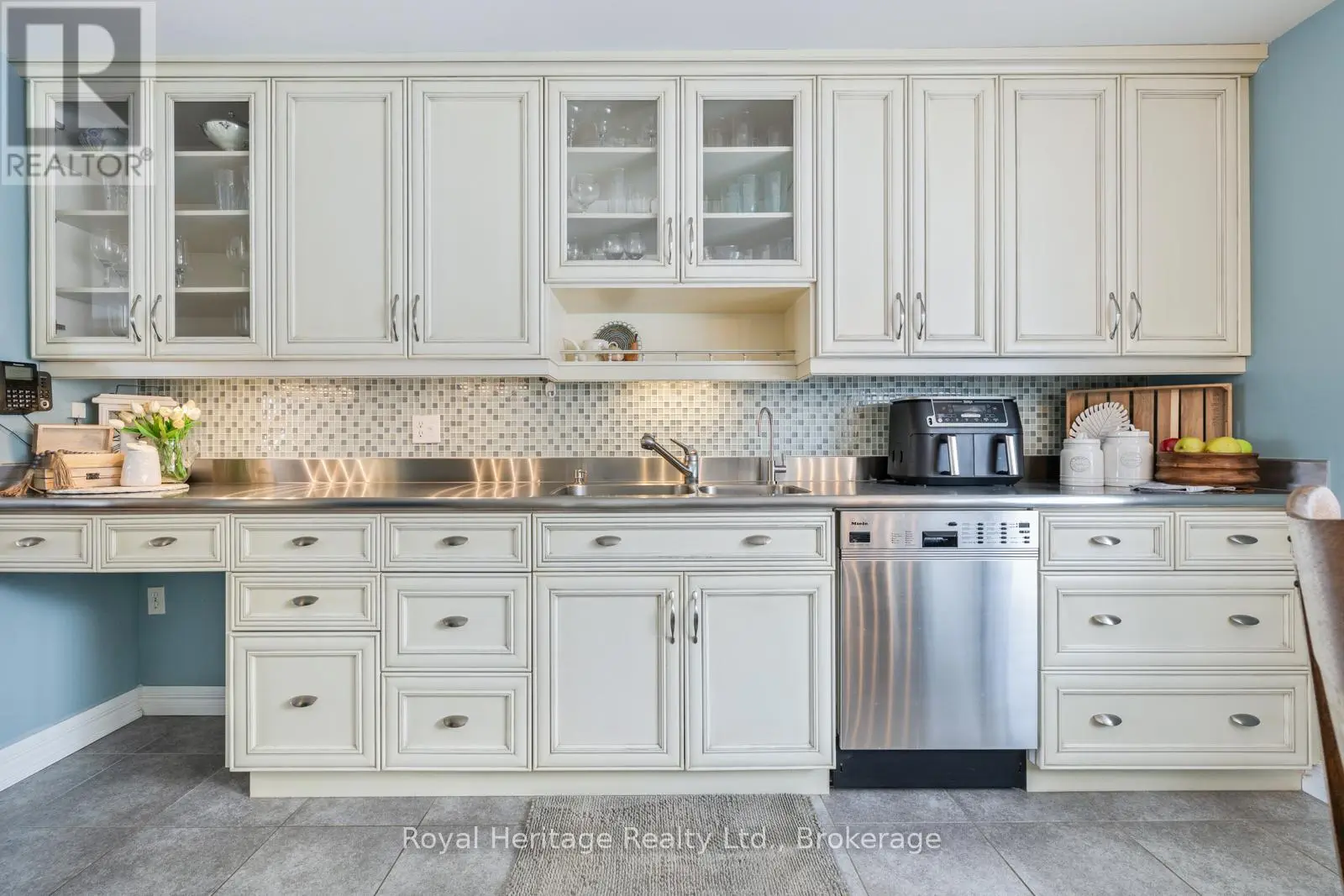5348 Rice Lake Scenic Drive Hamilton Township, Ontario K0K 2E0
$799,900
Discover the rare opportunity to own nearly double the living space of neighboring homes on scenic Rice Lake Scenic Drive. This beautifully maintained 3-bedroom, 2-bathroom home offers just over 3,000 sq ft of versatile living space on a 1.72-acre lot, with thoughtfully severed waterfront land that keeps your property taxes low while still offering easy access to the lake. Step inside to find a bright and spacious layout with updated flooring, a modernized kitchen with stainless steel counters and tile backsplash, and newer windows throughout. This kitchen blends style and practicality beautifully! Equipped with sleek stainless-steel appliances, including a built-in microwave and range hood, plus a fantastic double oven - Perfect for hosting gatherings! The spacious French-door fridge comes with a connected water line, so you'll always have crisp, fresh drinking water thanks to the reverse osmosis system. Elegant living and dining rooms walk out to an expansive deck. Upstairs, a versatile loft and two oversized bedrooms provide excellent space for family, guests, or a home office. Additional highlights: Roof replaced 2017, chimney repaired 2024, 200-amp electrical service, Generac Generator which will power entire home, 3-car garage with one bay heated. Unfinished basement with workshop, pantry, and large dry cistern and a crawlspace. A rare blend of indoor space, functional upgrades, and scenic privacy ready for year-round enjoyment. (id:59743)
Property Details
| MLS® Number | X12113900 |
| Property Type | Single Family |
| Community Name | Rural Hamilton |
| Amenities Near By | Marina |
| Community Features | School Bus |
| Features | Country Residential |
| Parking Space Total | 10 |
| Structure | Shed |
Building
| Bathroom Total | 2 |
| Bedrooms Above Ground | 3 |
| Bedrooms Total | 3 |
| Age | 51 To 99 Years |
| Amenities | Fireplace(s) |
| Appliances | Water Softener, Central Vacuum, Dishwasher, Dryer, Freezer, Garage Door Opener, Microwave, Hood Fan, Alarm System, Stove, Washer, Window Coverings, Refrigerator |
| Basement Development | Unfinished |
| Basement Type | Full (unfinished) |
| Cooling Type | Central Air Conditioning |
| Exterior Finish | Aluminum Siding, Vinyl Siding |
| Fireplace Present | Yes |
| Fireplace Total | 2 |
| Fireplace Type | Roughed In |
| Flooring Type | Carpeted |
| Foundation Type | Poured Concrete |
| Heating Fuel | Propane |
| Heating Type | Forced Air |
| Stories Total | 2 |
| Size Interior | 3,000 - 3,500 Ft2 |
| Type | House |
| Utility Power | Generator |
| Utility Water | Drilled Well |
Parking
| Attached Garage | |
| Garage |
Land
| Acreage | No |
| Fence Type | Fenced Yard |
| Land Amenities | Marina |
| Sewer | Septic System |
| Size Frontage | 141 Ft ,6 In |
| Size Irregular | 141.5 Ft |
| Size Total Text | 141.5 Ft|1/2 - 1.99 Acres |
Rooms
| Level | Type | Length | Width | Dimensions |
|---|---|---|---|---|
| Second Level | Bedroom | 4.72 m | 6.92 m | 4.72 m x 6.92 m |
| Second Level | Bedroom | 4.51 m | 5.03 m | 4.51 m x 5.03 m |
| Second Level | Family Room | 6.13 m | 8.26 m | 6.13 m x 8.26 m |
| Second Level | Office | 6.13 m | 8.26 m | 6.13 m x 8.26 m |
| Main Level | Kitchen | 4.11 m | 4.6 m | 4.11 m x 4.6 m |
| Main Level | Dining Room | 3.51 m | 4.28 m | 3.51 m x 4.28 m |
| Main Level | Living Room | 6.25 m | 4.6 m | 6.25 m x 4.6 m |
| Main Level | Primary Bedroom | 4.6 m | 8.08 m | 4.6 m x 8.08 m |
Utilities
| Cable | Available |
| Electricity | Installed |
Salesperson
(905) 723-4800
www.listednow.ca/
www.facebook.com/landlteam
twitter.com/team_land
342 King Street W Unit 201
Oshawa, Ontario L1J 2J9
(905) 723-4800
(905) 239-4807
www.royalheritagerealty.com/
Contact Us
Contact us for more information











































