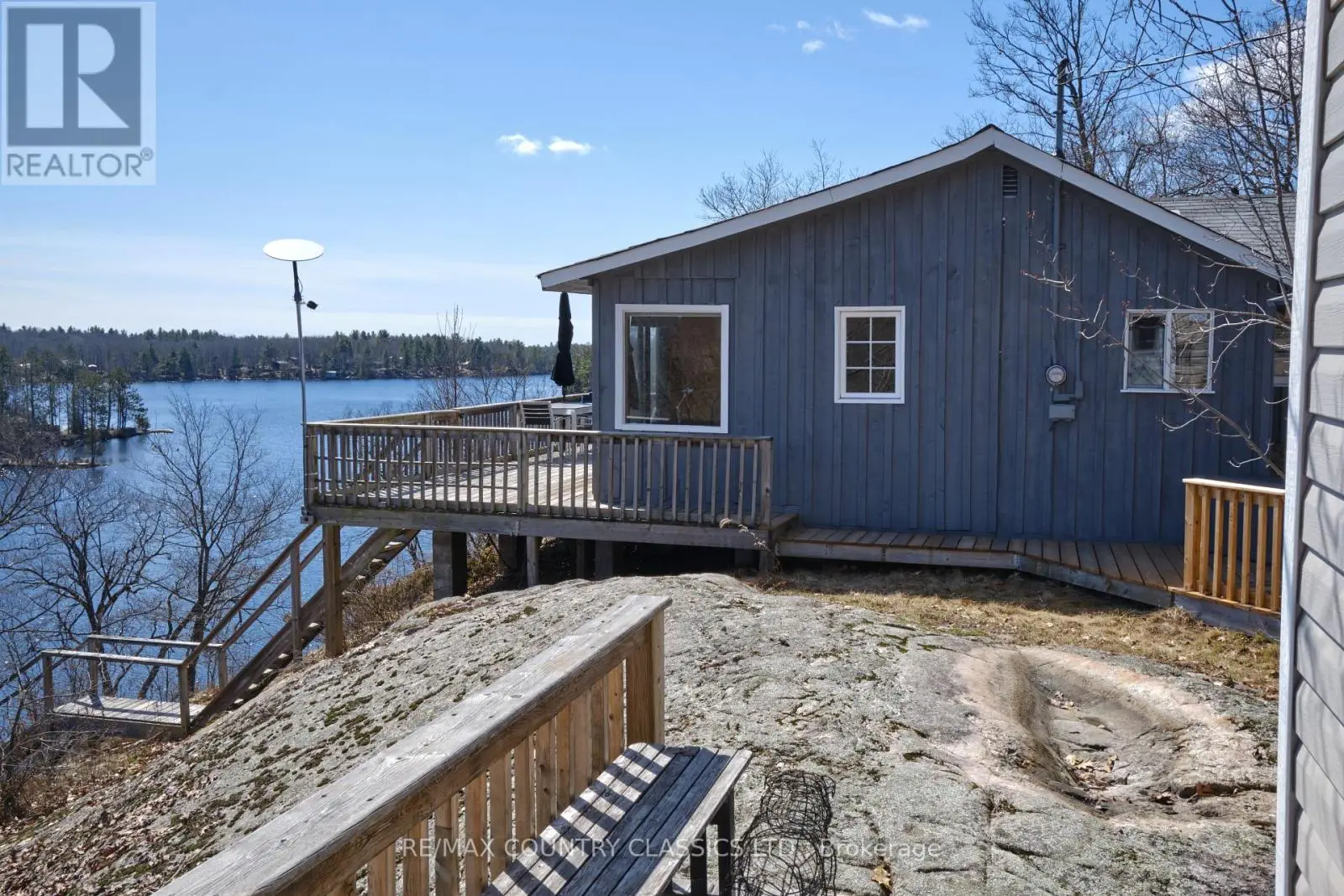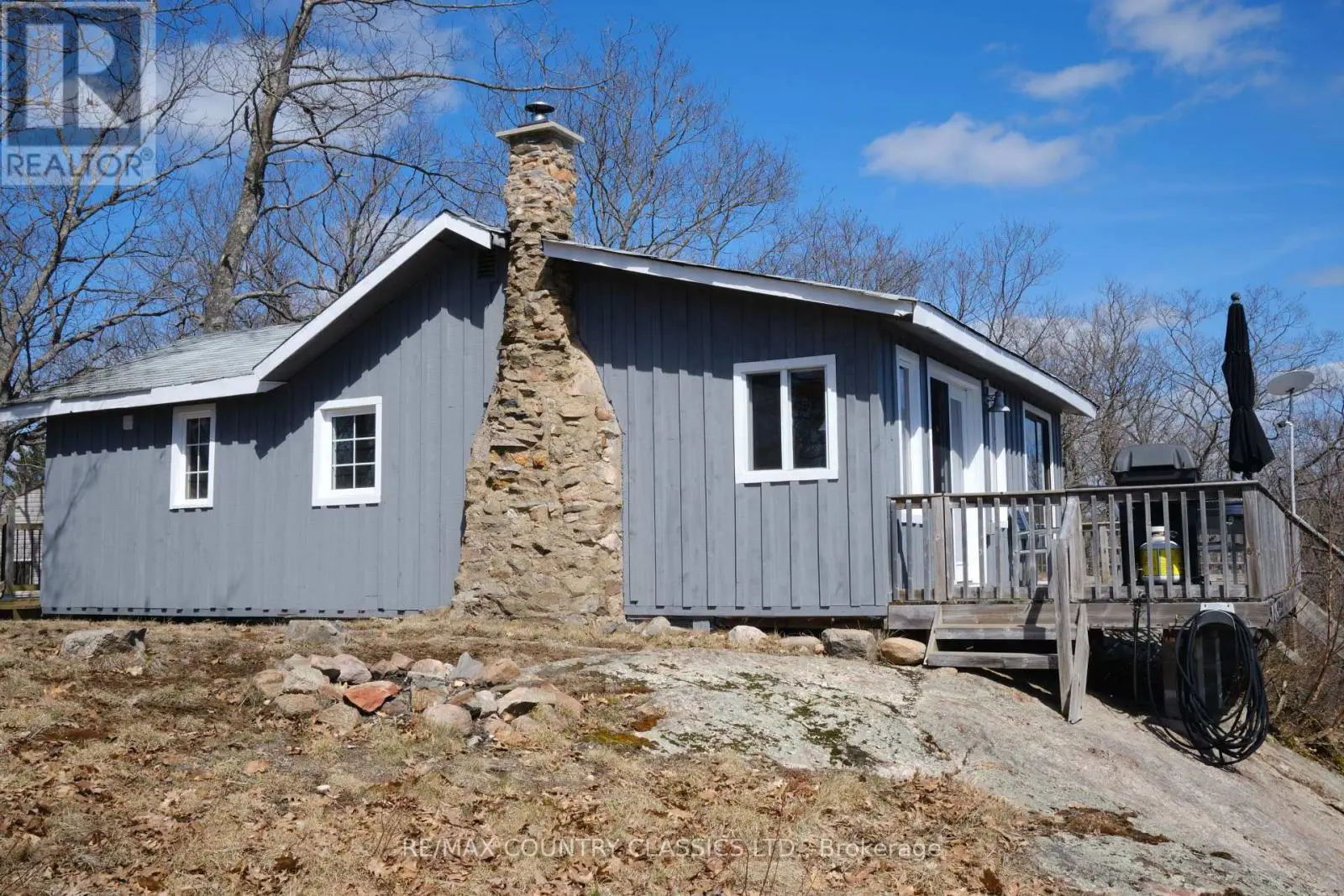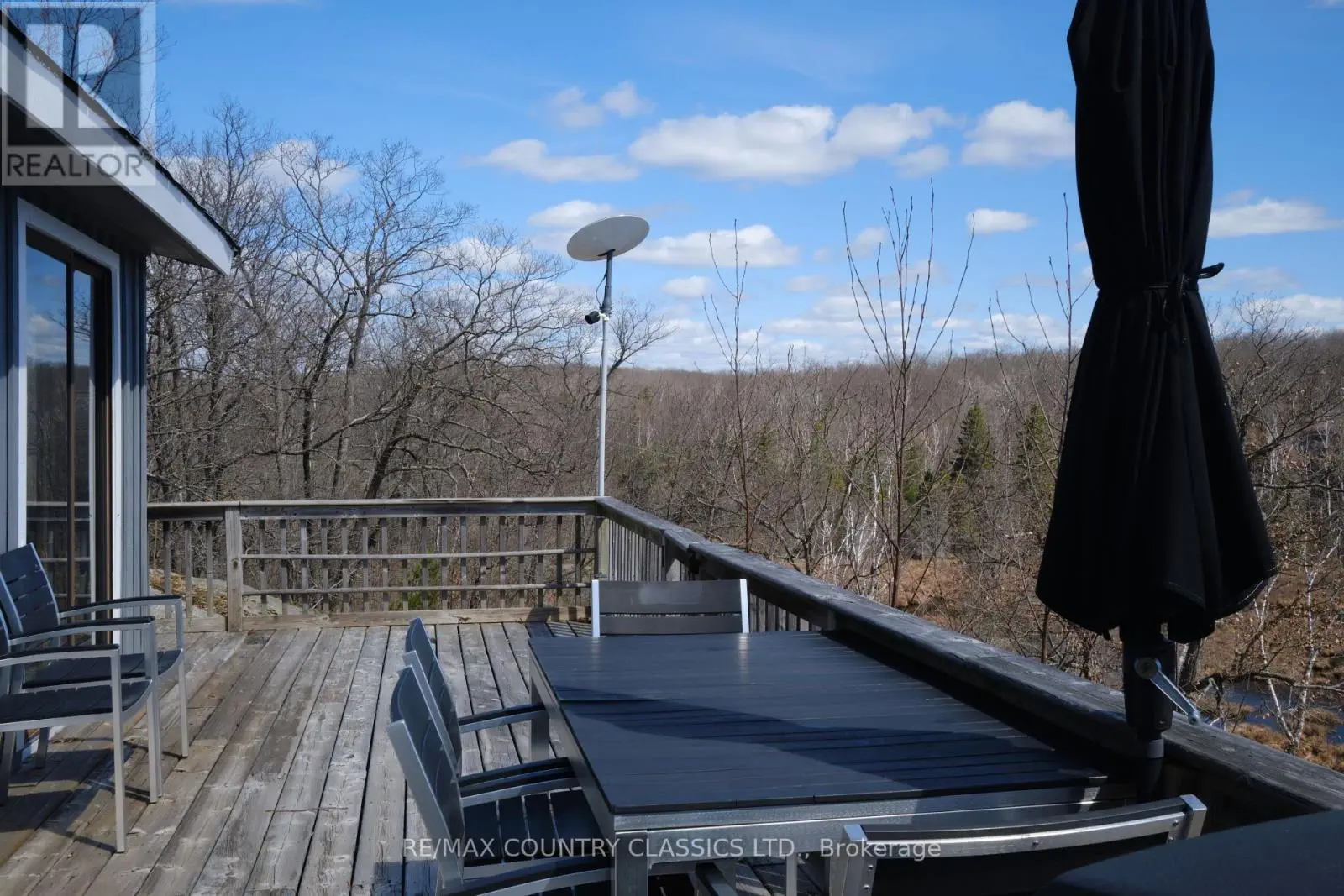2 Bedroom
1 Bathroom
0 - 699 ft2
Bungalow
Fireplace
Other
Waterfront
$599,000
Tranquil Lakeside Cottage Retreat in the Kawarthas - End Lot Surrounded by Crown Land - Perched above a quiet corner of the lake in the heart of the Kawartha region, this charming lakeside retreat captures the essence of classic cottage country living. Set on a full acre of wooded land at the end of the road and bordered by untouched crown land, the property offers rare privacy, space to explore, and panoramic views of the surrounding forest and iconic Canadian Shield. With a southeast-facing orientation, the cottage welcomes warm sunrises and casts golden light across the treetops at sunset creating a magical backdrop for every meal on the deck. A gentle breeze moves through the trees, adding to the tranquility and helping keep the bugs at bay throughout the warmer months. The traditional two-bedroom cottage is warm and welcoming, featuring a wood-burning fireplace, a galley-style kitchen, and a three-piece bathroom. Water is drawn from the lake, filtered and sterilized for safe drinking, and the property includes a dependable septic system. A large bunkie with its own ensuite provides comfortable accommodation for guests or extended family, while a separate workshop and storage shed make room for tools, projects, or outdoor gear. Stairs lead down to the lakes edge, where a private floating dock awaits ideal for swimming, boating, or simply enjoying the peaceful sounds of nature. Set within a vibrant and friendly lake community, yet surrounded by nature on all sides, this property offers the perfect balance of connection and seclusion. This is your chance to own a truly special lakeside escape on one of the most picturesque and private lots on the edge of the Kawarthas. (id:59743)
Property Details
|
MLS® Number
|
X12025464 |
|
Property Type
|
Single Family |
|
Community Name
|
Havelock-Belmont-Methuen |
|
Easement
|
Unknown |
|
Features
|
Hillside, Irregular Lot Size |
|
Parking Space Total
|
6 |
|
Structure
|
Deck, Shed, Dock |
|
View Type
|
Lake View, Direct Water View |
|
Water Front Type
|
Waterfront |
Building
|
Bathroom Total
|
1 |
|
Bedrooms Above Ground
|
2 |
|
Bedrooms Total
|
2 |
|
Age
|
51 To 99 Years |
|
Amenities
|
Fireplace(s) |
|
Appliances
|
Water Heater, Furniture |
|
Architectural Style
|
Bungalow |
|
Construction Style Attachment
|
Detached |
|
Exterior Finish
|
Wood |
|
Fireplace Present
|
Yes |
|
Fireplace Total
|
1 |
|
Foundation Type
|
Wood/piers, Block |
|
Heating Type
|
Other |
|
Stories Total
|
1 |
|
Size Interior
|
0 - 699 Ft2 |
|
Type
|
House |
|
Utility Water
|
Lake/river Water Intake |
Parking
Land
|
Access Type
|
Year-round Access, Private Docking |
|
Acreage
|
No |
|
Sewer
|
Septic System |
|
Size Depth
|
255 Ft |
|
Size Frontage
|
170 Ft ,4 In |
|
Size Irregular
|
170.4 X 255 Ft |
|
Size Total Text
|
170.4 X 255 Ft|1/2 - 1.99 Acres |
|
Zoning Description
|
Seas/res |
Rooms
| Level |
Type |
Length |
Width |
Dimensions |
|
Main Level |
Living Room |
6.35 m |
4.57 m |
6.35 m x 4.57 m |
|
Main Level |
Kitchen |
2.26 m |
3.73 m |
2.26 m x 3.73 m |
|
Main Level |
Primary Bedroom |
2.64 m |
3.56 m |
2.64 m x 3.56 m |
|
Main Level |
Bedroom 2 |
2.64 m |
2.26 m |
2.64 m x 2.26 m |
|
Main Level |
Bathroom |
1.52 m |
3.05 m |
1.52 m x 3.05 m |
|
Main Level |
Pantry |
2.13 m |
1.04 m |
2.13 m x 1.04 m |
https://www.realtor.ca/real-estate/28038050/536-fire-route-84-havelock-belmont-methuen-havelock-belmont-methuen
CLARK BREULS
Broker
(705) 656-1567






































