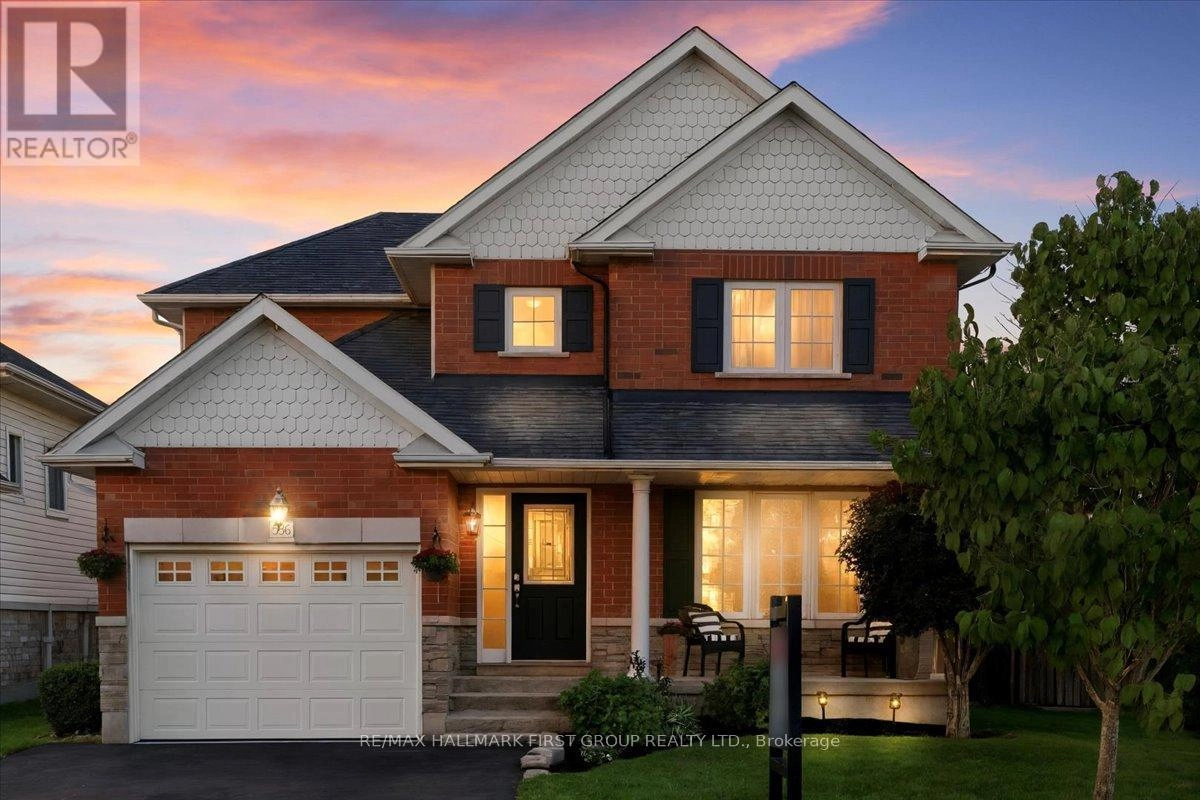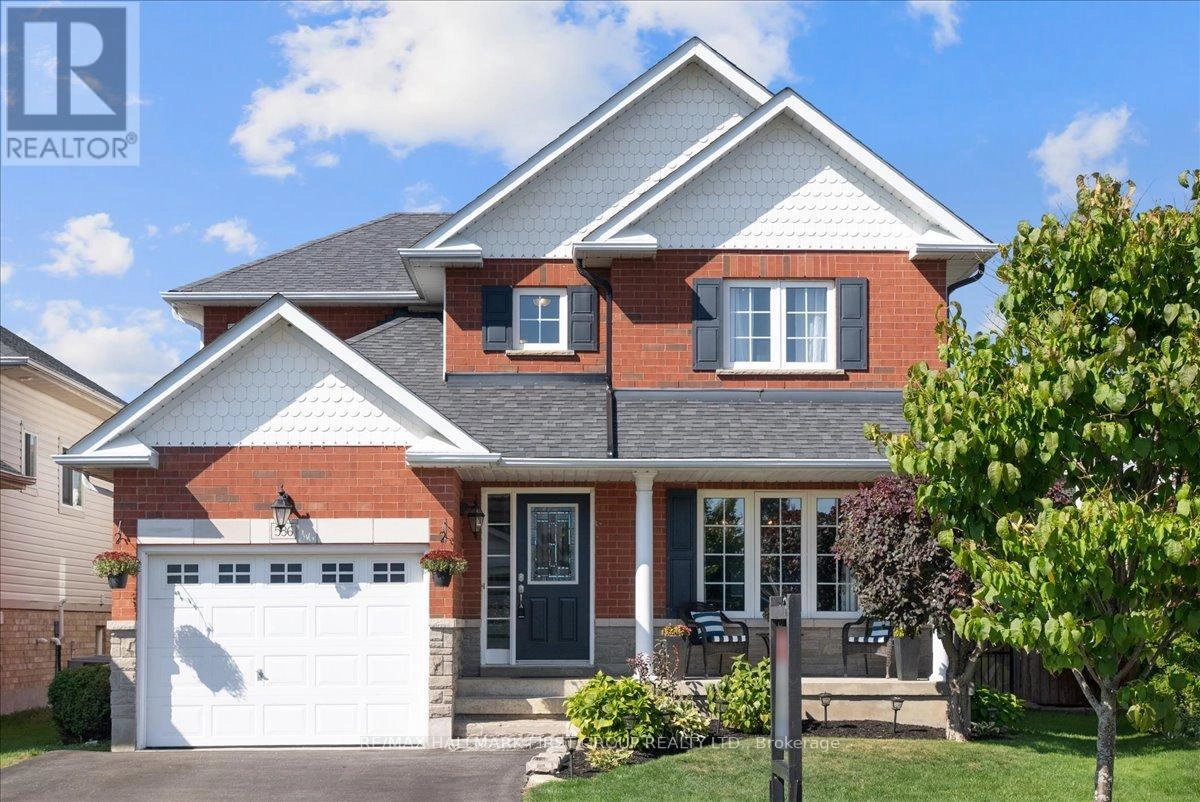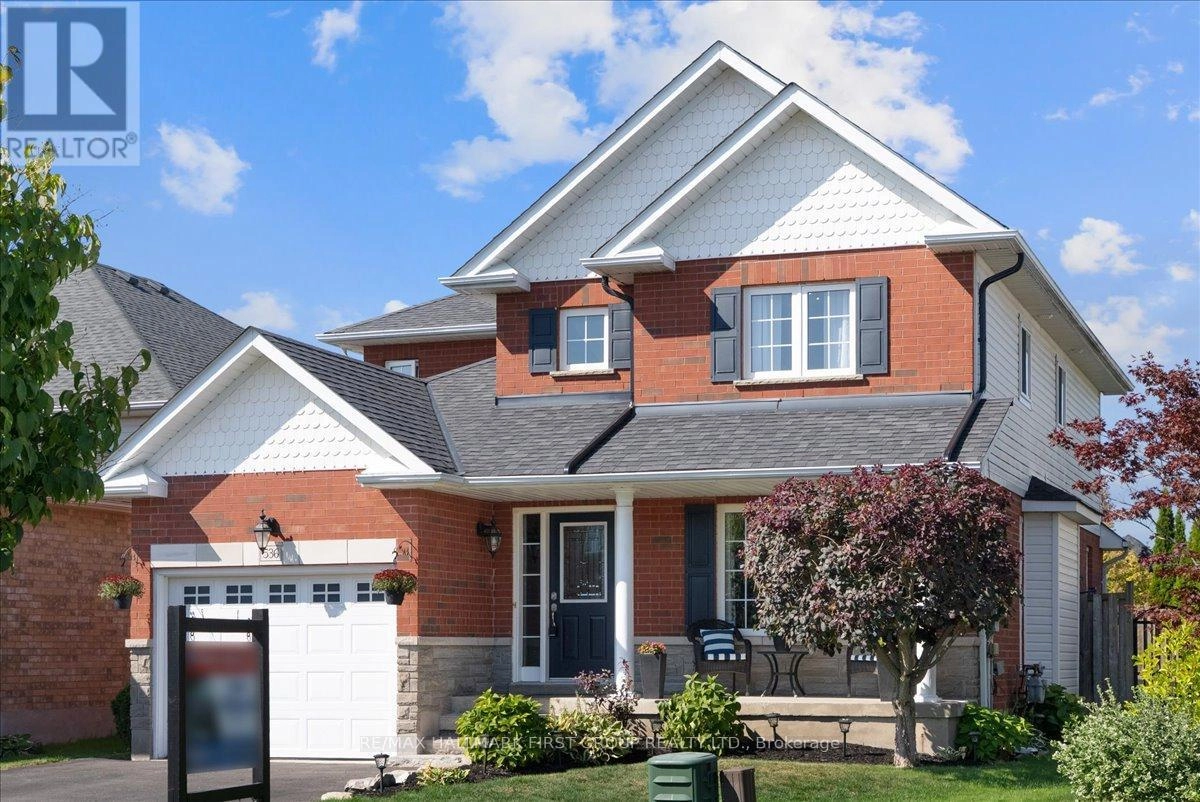536 Woodmount Crescent Oshawa, Ontario L1K 2T1
$989,900
PRIDE OF OWNERSHIP. This stunning, fully landscaped, 2-storey residence offers 4 spacious bedrooms and 4 bathrooms, blending comfort with high-end finishes. Gleaming hardwood floors flow seamlessly across the main and second levels, creating a timeless and elegant feel.The large primary suite is your private retreat, featuring a luxurious 5-piece ensuite with a soaker tub, separate shower, and walk-in closet. The heart of the home is the custom kitchen, fully upgraded with quartz countertops, built-in breakfast bar, and modern finishes that make every Chef envious. Step out from the kitchen to your backyard oasis, complete with a large deck, sparkling pool, and relaxing hot tub, perfect for entertaining or unwinding after a long day.The fully finished basement expands your living space with a generous family area, wet bar, and 3-piece bathroom. Whether you envision a home theatre, games room, or a 5th bedroom, this level offers endless possibilities.Located in desirable North Oshawa, this home delivers style, function, and lifestyle in one perfect package. (id:59743)
Property Details
| MLS® Number | E12406584 |
| Property Type | Single Family |
| Neigbourhood | Samac |
| Community Name | Samac |
| Equipment Type | Water Heater |
| Features | Irregular Lot Size |
| Parking Space Total | 5 |
| Pool Type | Above Ground Pool |
| Rental Equipment Type | Water Heater |
Building
| Bathroom Total | 4 |
| Bedrooms Above Ground | 4 |
| Bedrooms Total | 4 |
| Amenities | Fireplace(s) |
| Appliances | All, Window Coverings |
| Basement Development | Finished |
| Basement Type | Full (finished) |
| Construction Style Attachment | Detached |
| Cooling Type | Central Air Conditioning |
| Exterior Finish | Brick, Vinyl Siding |
| Fireplace Present | Yes |
| Flooring Type | Hardwood, Laminate |
| Foundation Type | Poured Concrete |
| Half Bath Total | 1 |
| Heating Fuel | Natural Gas |
| Heating Type | Forced Air |
| Stories Total | 2 |
| Size Interior | 2,000 - 2,500 Ft2 |
| Type | House |
| Utility Water | Municipal Water |
Parking
| Attached Garage | |
| Garage |
Land
| Acreage | No |
| Fence Type | Fully Fenced |
| Sewer | Sanitary Sewer |
| Size Depth | 107 Ft |
| Size Frontage | 37 Ft ,10 In |
| Size Irregular | 37.9 X 107 Ft |
| Size Total Text | 37.9 X 107 Ft |
Rooms
| Level | Type | Length | Width | Dimensions |
|---|---|---|---|---|
| Second Level | Primary Bedroom | 3.83 m | 5.679 m | 3.83 m x 5.679 m |
| Second Level | Bedroom 2 | 3.82 m | 3.35 m | 3.82 m x 3.35 m |
| Second Level | Bedroom 3 | 3.01 m | 2.915 m | 3.01 m x 2.915 m |
| Second Level | Bedroom 4 | 3.696 m | 3.441 m | 3.696 m x 3.441 m |
| Basement | Office | 3.62 m | 5.486 m | 3.62 m x 5.486 m |
| Basement | Recreational, Games Room | 11.8 m | 4.369 m | 11.8 m x 4.369 m |
| Main Level | Kitchen | 3.698 m | 3.43 m | 3.698 m x 3.43 m |
| Main Level | Eating Area | 2.431 m | 3.43 m | 2.431 m x 3.43 m |
| Main Level | Family Room | 3.876 m | 5.525 m | 3.876 m x 5.525 m |
| Main Level | Living Room | 3.218 m | 3.45 m | 3.218 m x 3.45 m |
| Main Level | Dining Room | 3.7 m | 3.45 m | 3.7 m x 3.45 m |
https://www.realtor.ca/real-estate/28869034/536-woodmount-crescent-oshawa-samac-samac


304 Brock St S. 2nd Flr
Whitby, Ontario L1N 4K4
(905) 668-3800
(905) 430-2550
www.remaxhallmark.com/Hallmark-Durham
Contact Us
Contact us for more information



















































