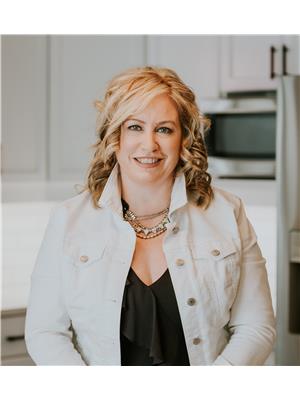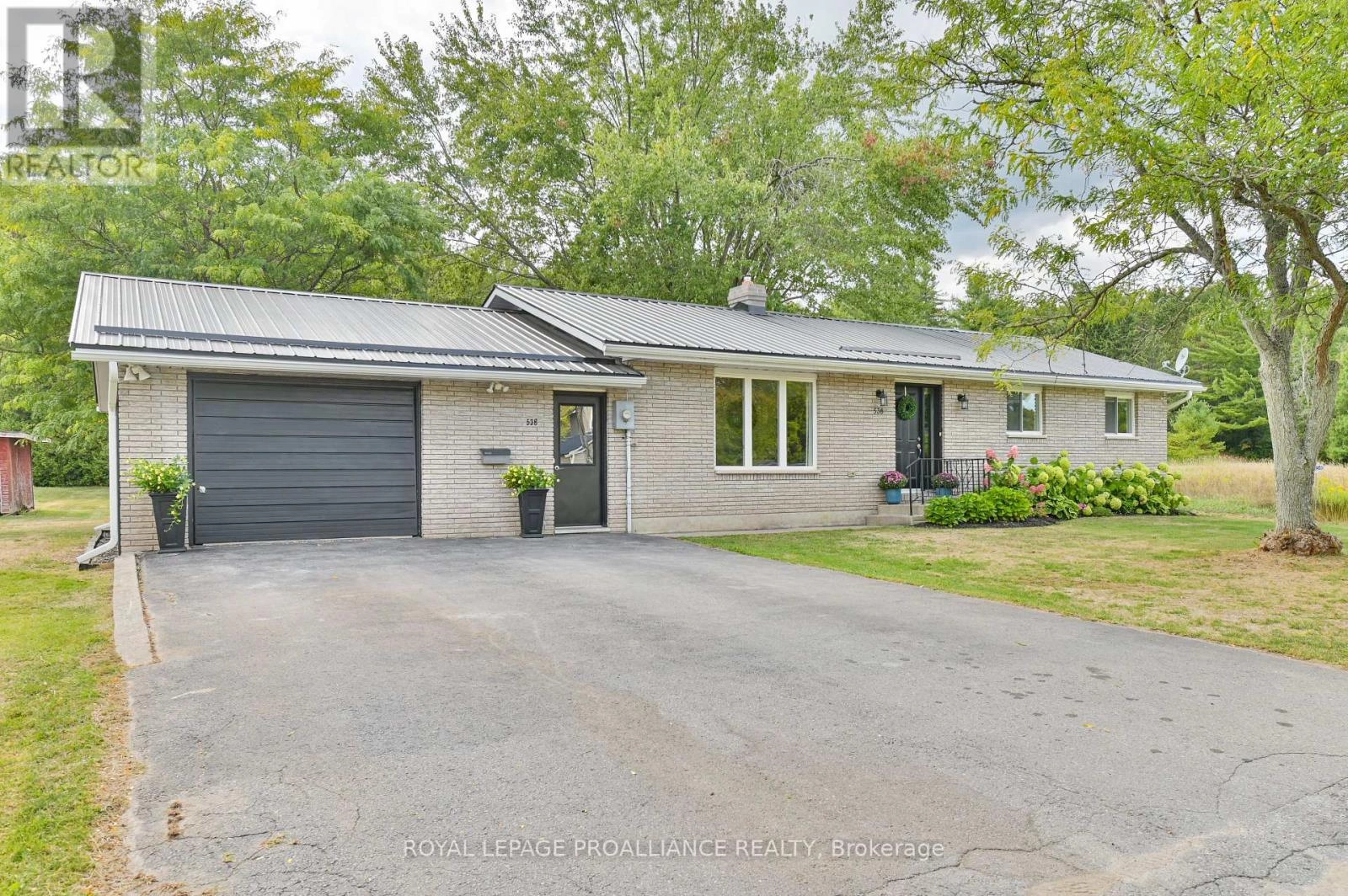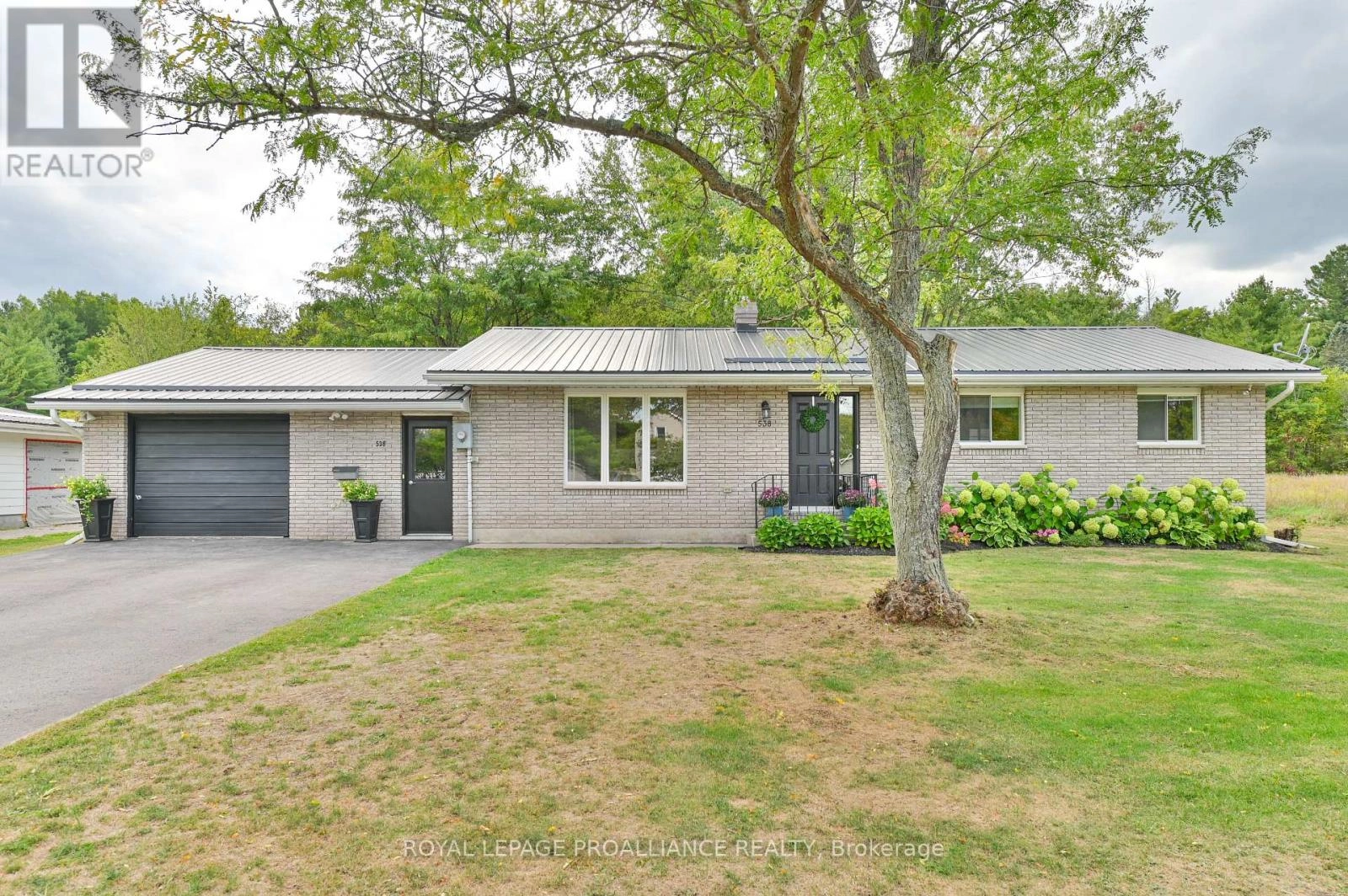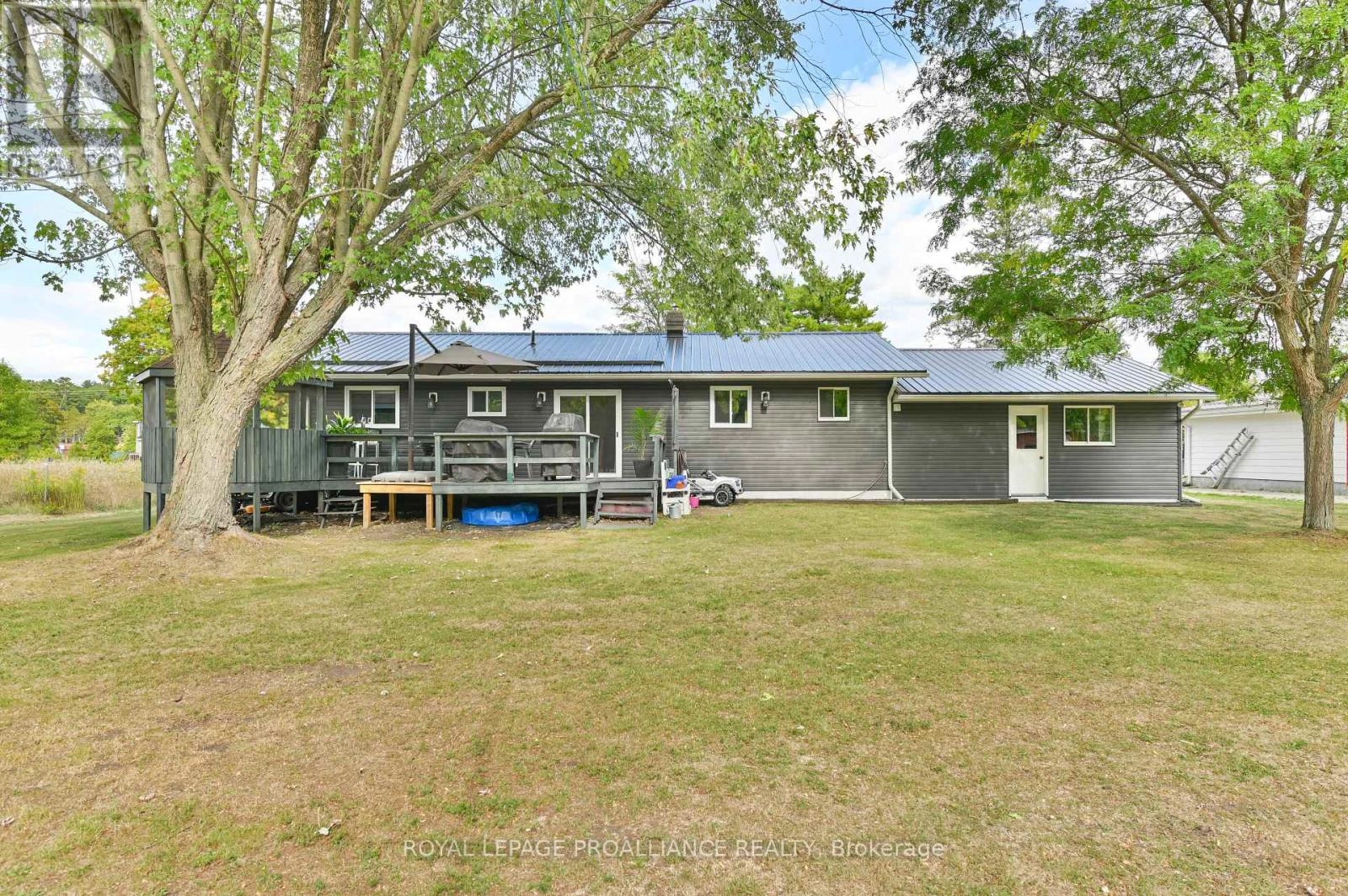538 Metcalf Street Tweed, Ontario K0K 3J0
$499,900
Set on a generous lot in the heart of Tweed, this inviting bungalow offers the comfort and convenience of one-floor living. The entire home is bright, modern, beautifully appointed and designed for easy accessibility and everyday functionality. Inside, you'll find three comfortable bedrooms, one and a half baths, and a bright main level that feels both practical and welcoming. The bright and modern kitchen provides plenty of cabinetry and prep space, opening to the dining area, while the separate living room offers a cozy space to relax or gather with family and friends with beautiful custom hardwood flooring and quality finishes throughout! Step outside to a private backyard retreat with space for outdoor enjoyment, whether on the deck or in the screened gazebo. An attached garage adds value with parking, storage + a heated, insulated bonus room ideal for a home office, fitness area, or creative studio. Recent upgrades to mechanicals and utilities offer peace of mind, while the location just a short walk to village amenities and a quick drive to Highway 37makes this property an excellent choice for those seeking community living with convenient access to surrounding areas. (id:59743)
Property Details
| MLS® Number | X12400252 |
| Property Type | Single Family |
| Community Name | Tweed (Village) |
| Amenities Near By | Park, Place Of Worship, Schools |
| Features | Gazebo |
| Parking Space Total | 5 |
| Structure | Deck |
Building
| Bathroom Total | 2 |
| Bedrooms Above Ground | 3 |
| Bedrooms Total | 3 |
| Age | 31 To 50 Years |
| Amenities | Fireplace(s) |
| Appliances | Water Heater, Dishwasher, Dryer, Stove, Washer, Window Coverings, Refrigerator |
| Architectural Style | Bungalow |
| Basement Development | Unfinished |
| Basement Type | Crawl Space (unfinished) |
| Construction Style Attachment | Detached |
| Exterior Finish | Brick |
| Fireplace Present | Yes |
| Foundation Type | Block |
| Half Bath Total | 1 |
| Heating Fuel | Electric |
| Heating Type | Baseboard Heaters |
| Stories Total | 1 |
| Size Interior | 1,100 - 1,500 Ft2 |
| Type | House |
| Utility Water | Municipal Water |
Parking
| Attached Garage | |
| Garage |
Land
| Acreage | No |
| Land Amenities | Park, Place Of Worship, Schools |
| Sewer | Sanitary Sewer |
| Size Depth | 243 Ft ,6 In |
| Size Frontage | 85 Ft ,2 In |
| Size Irregular | 85.2 X 243.5 Ft |
| Size Total Text | 85.2 X 243.5 Ft|under 1/2 Acre |
| Zoning Description | R1 |
Rooms
| Level | Type | Length | Width | Dimensions |
|---|---|---|---|---|
| Main Level | Living Room | 5.21 m | 3.66 m | 5.21 m x 3.66 m |
| Main Level | Dining Room | 3.76 m | 3.28 m | 3.76 m x 3.28 m |
| Main Level | Kitchen | 4.5 m | 3.63 m | 4.5 m x 3.63 m |
| Main Level | Primary Bedroom | 3.66 m | 3.56 m | 3.66 m x 3.56 m |
| Main Level | Bedroom | 3.38 m | 3.05 m | 3.38 m x 3.05 m |
| Main Level | Bathroom | Measurements not available | ||
| Main Level | Bathroom | Measurements not available |
Utilities
| Cable | Available |
| Electricity | Installed |
| Wireless | Available |
| Telephone | Nearby |
| Sewer | Installed |
https://www.realtor.ca/real-estate/28855343/538-metcalf-street-tweed-tweed-village-tweed-village

Salesperson
(613) 478-6600

6 Bridge Street East P.o. Box 658
Tweed, Ontario K0K 3J0
(613) 478-6600
(613) 966-2904
www.discoverroyallepage.com/
Contact Us
Contact us for more information





































